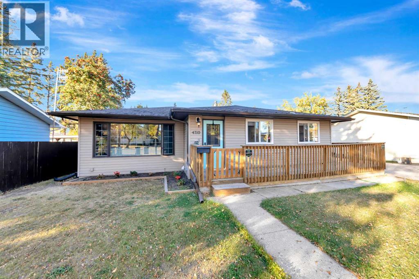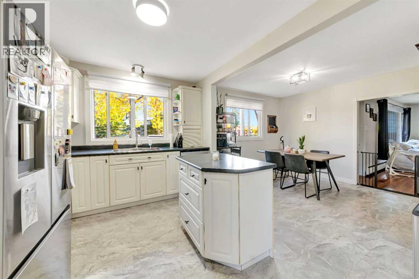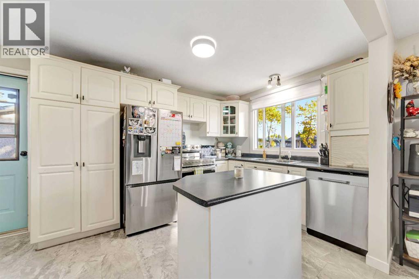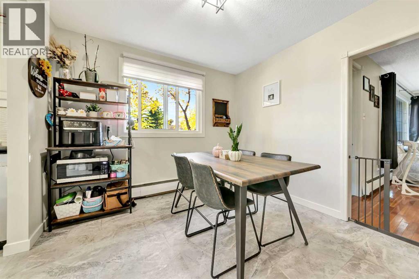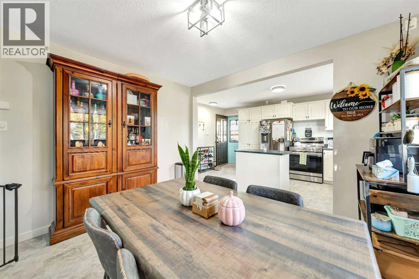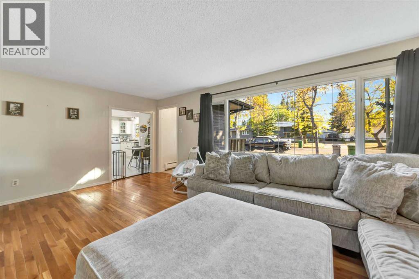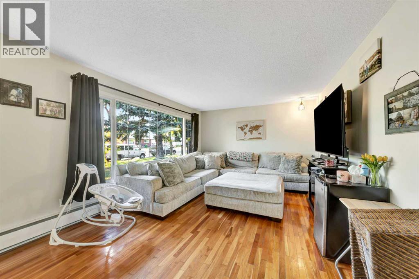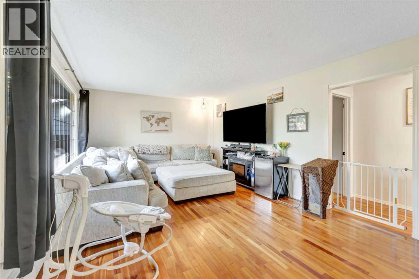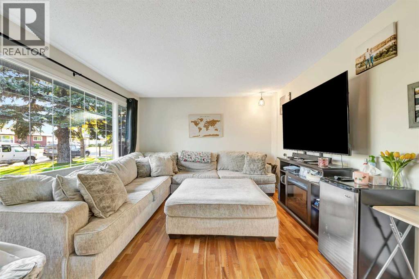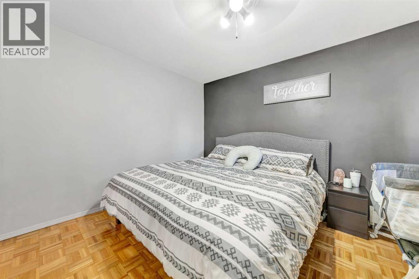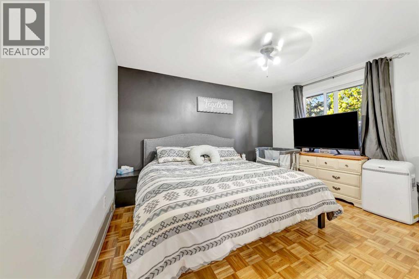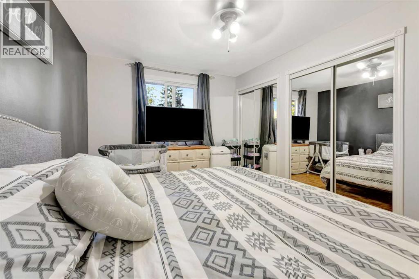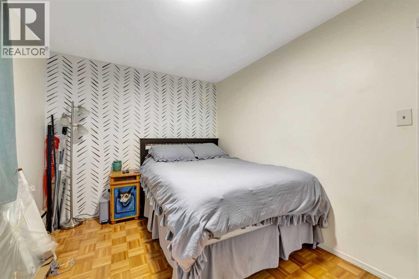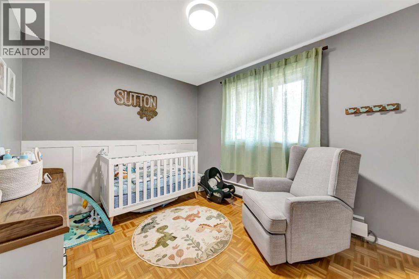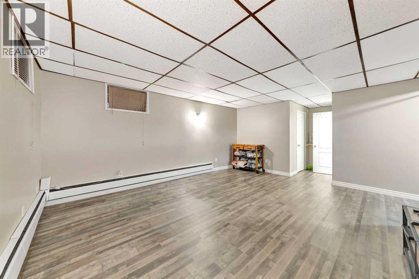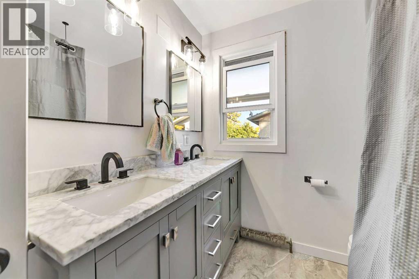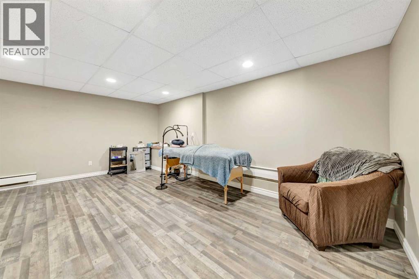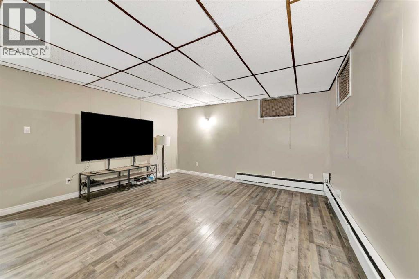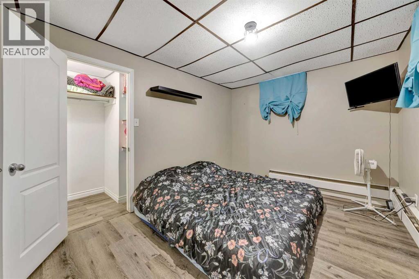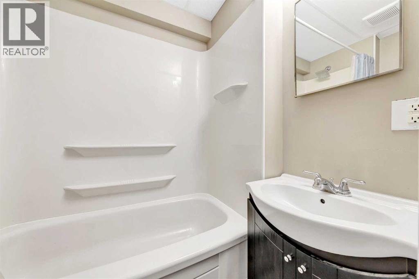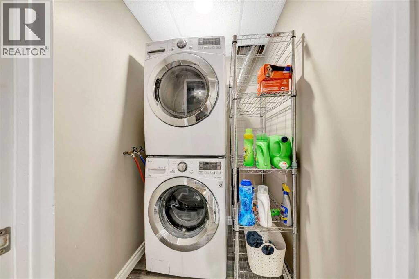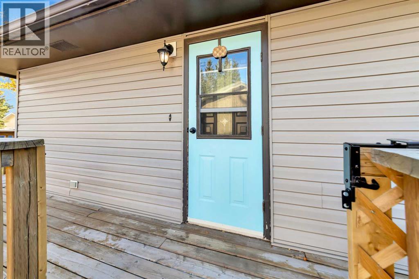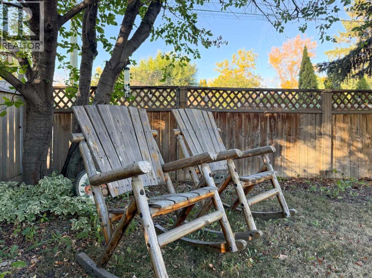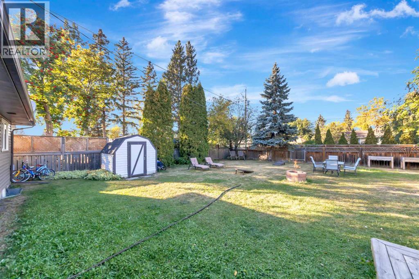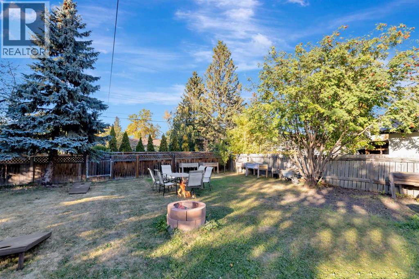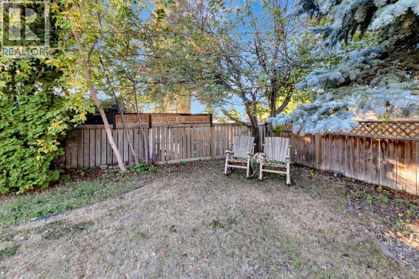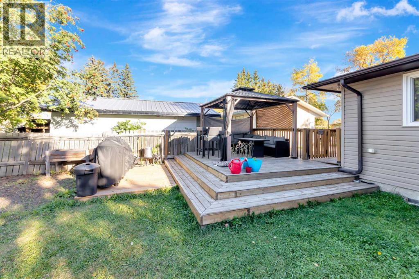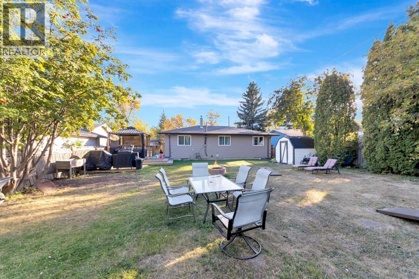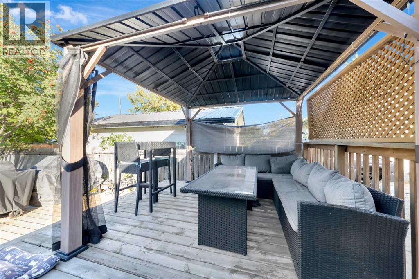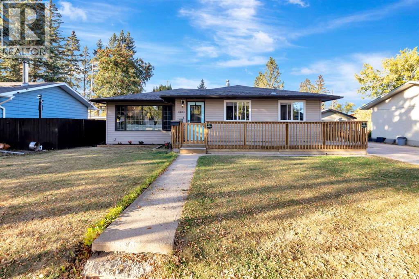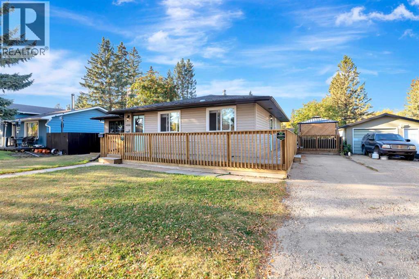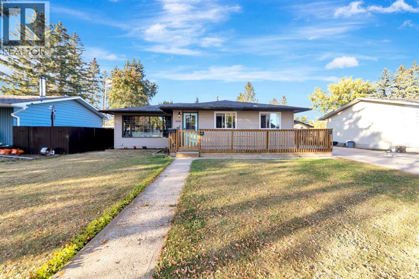4710 37 Street Lloydminster, Saskatchewan S9V 0A6
$308,000
Full of charm and character, this bungalow is just steps from Jack Kemp School! The kitchen shines with updated cabinets, new appliances (2022), and excellent counter and storage space. The dining room flows seamlessly into a bright family room featuring stunning original hardwood floors and tons of natural light from the brand-new windows.The main floor includes three bedrooms, a hallway laundry closet, and a gorgeous fully renovated bathroom with double sinks. The finished basement adds even more living space with new flooring, an additional bedroom and bathroom, a spacious family room, and loads of storage.Outside, enjoy a large private yard—perfect for relaxing or entertaining. Recent updates also include modern light fixtures and a new boiler (2018). (id:62370)
Property Details
| MLS® Number | A2260375 |
| Property Type | Single Family |
| Community Name | Larsen Grove |
| Amenities Near By | Playground, Schools |
| Features | Back Lane, Gazebo |
| Parking Space Total | 2 |
| Plan | 64b00897 |
| Structure | Deck |
Building
| Bathroom Total | 2 |
| Bedrooms Above Ground | 3 |
| Bedrooms Below Ground | 1 |
| Bedrooms Total | 4 |
| Appliances | Refrigerator, Dishwasher, Stove, Window Coverings, Washer/dryer Stack-up, Water Heater - Gas |
| Architectural Style | Bungalow |
| Basement Development | Finished |
| Basement Type | Full (finished) |
| Constructed Date | 1965 |
| Construction Material | Wood Frame |
| Construction Style Attachment | Detached |
| Cooling Type | None |
| Exterior Finish | Vinyl Siding |
| Flooring Type | Hardwood, Linoleum, Vinyl |
| Foundation Type | Poured Concrete |
| Stories Total | 1 |
| Size Interior | 1,160 Ft2 |
| Total Finished Area | 1160 Sqft |
| Type | House |
Parking
| Other | |
| Parking Pad |
Land
| Acreage | No |
| Fence Type | Fence |
| Land Amenities | Playground, Schools |
| Landscape Features | Landscaped |
| Size Depth | 0.3 M |
| Size Frontage | 0.3 M |
| Size Irregular | 7018.00 |
| Size Total | 7018 Sqft|4,051 - 7,250 Sqft |
| Size Total Text | 7018 Sqft|4,051 - 7,250 Sqft |
| Zoning Description | R1 |
Rooms
| Level | Type | Length | Width | Dimensions |
|---|---|---|---|---|
| Basement | Den | 11.00 Ft x 9.00 Ft | ||
| Basement | Other | 18.00 Ft x 13.00 Ft | ||
| Basement | Family Room | 17.00 Ft x 15.00 Ft | ||
| Basement | 4pc Bathroom | .00 Ft x .00 Ft | ||
| Basement | Bedroom | 9.00 Ft x 13.00 Ft | ||
| Main Level | Living Room | 12.00 Ft x 20.00 Ft | ||
| Main Level | Dining Room | 10.00 Ft x 11.00 Ft | ||
| Main Level | Bedroom | 9.00 Ft x 12.00 Ft | ||
| Main Level | 5pc Bathroom | .00 Ft x .00 Ft | ||
| Main Level | Kitchen | 10.00 Ft x 15.00 Ft | ||
| Main Level | Primary Bedroom | 12.00 Ft x 13.00 Ft | ||
| Main Level | Bedroom | 11.00 Ft x 9.00 Ft |
