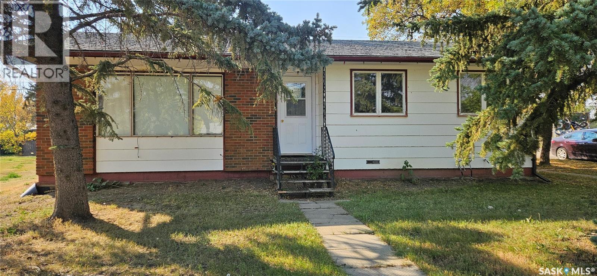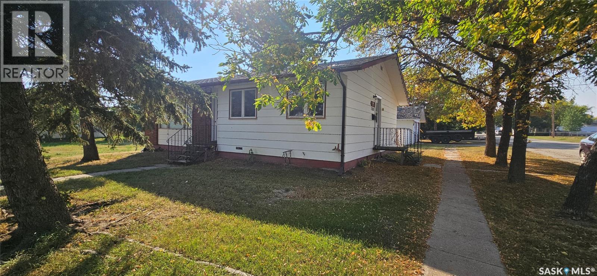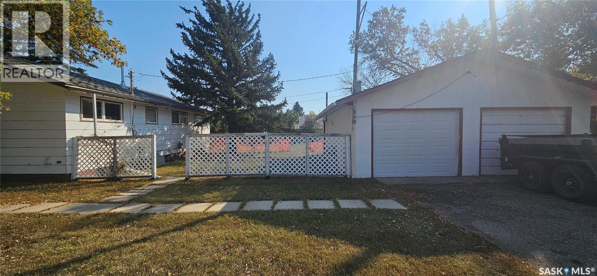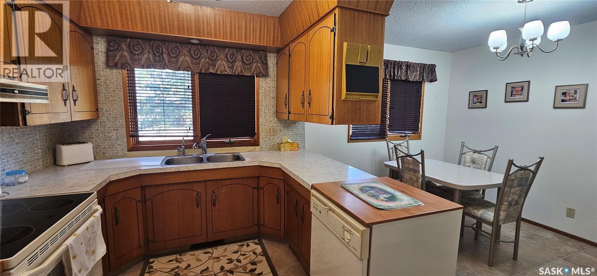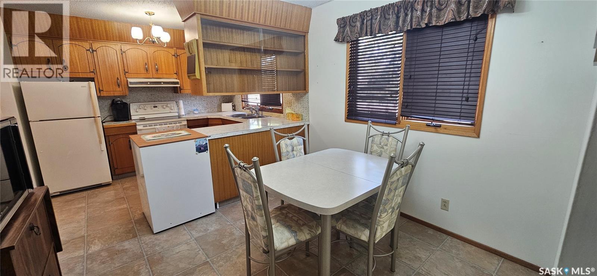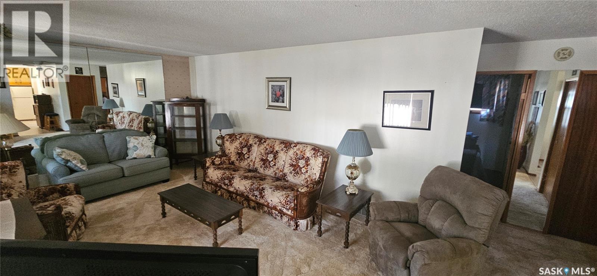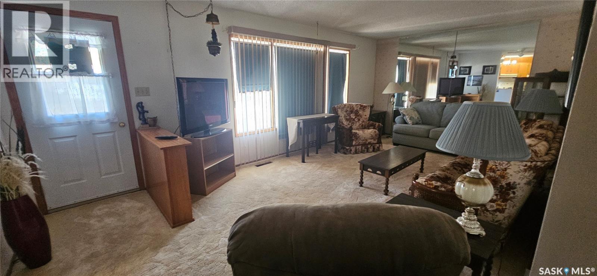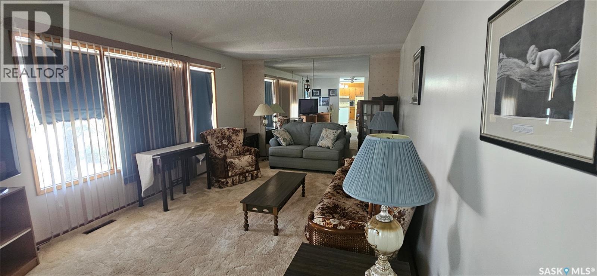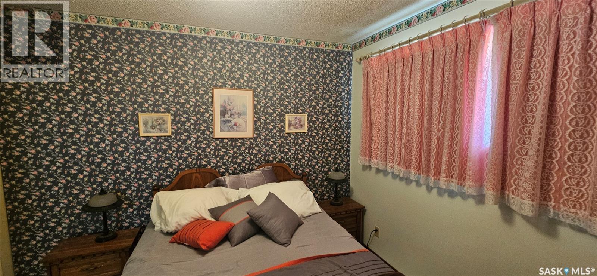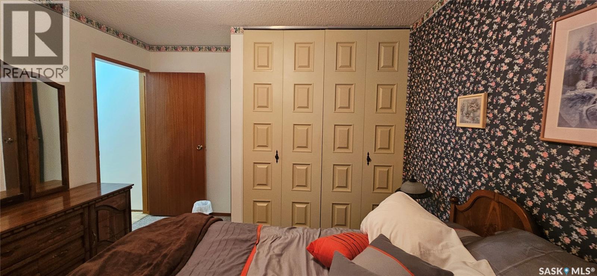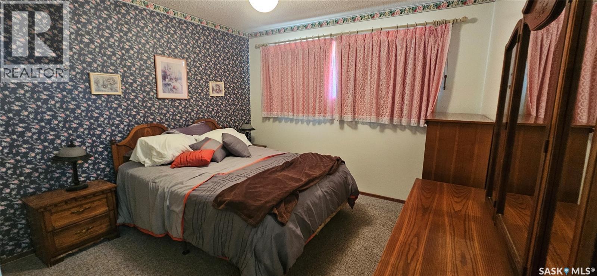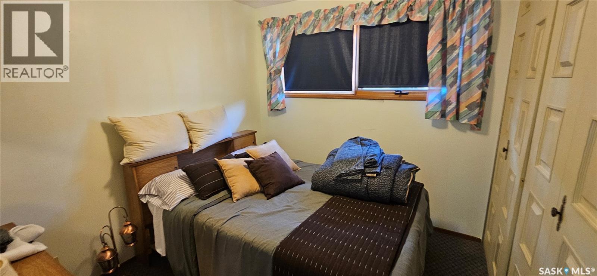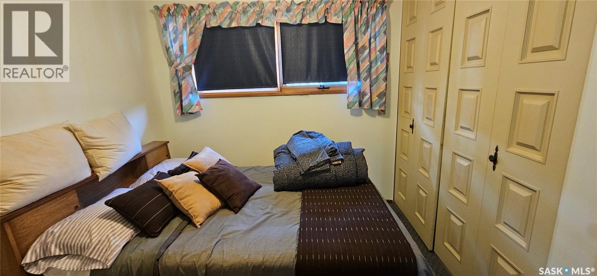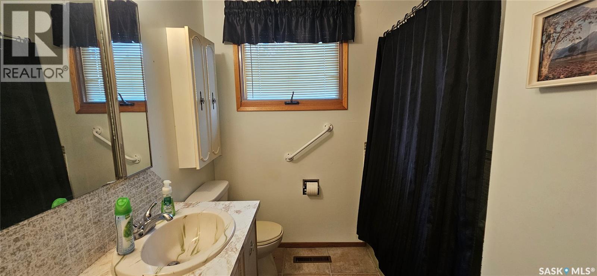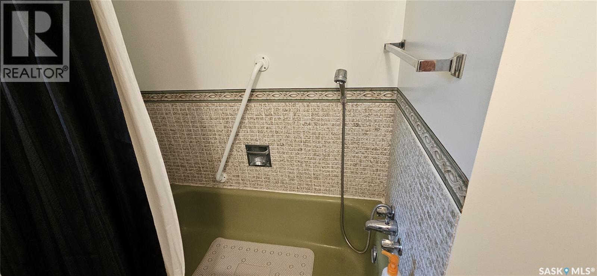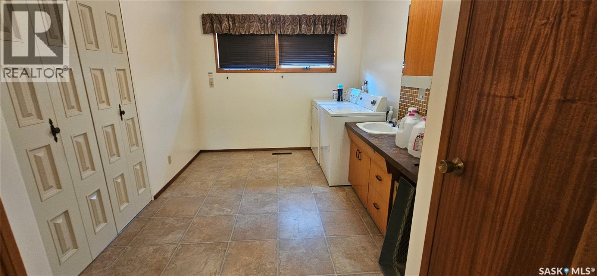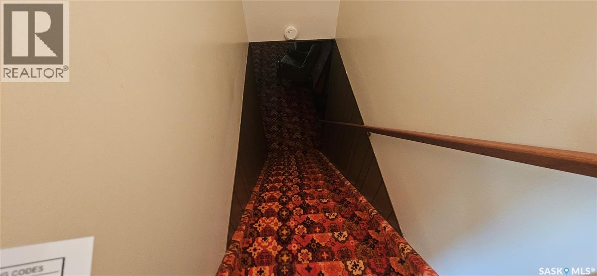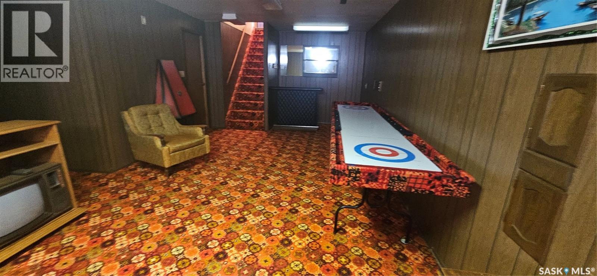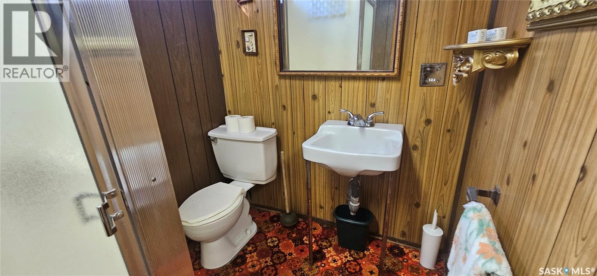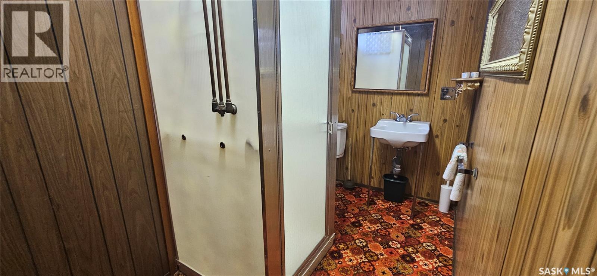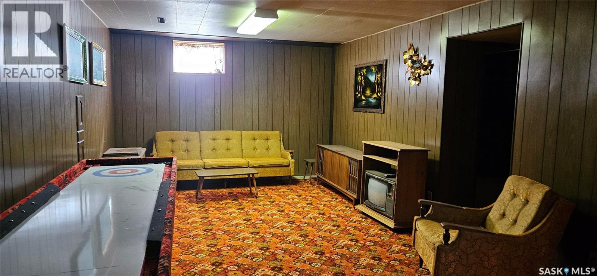1101 Division Street Vanguard, Saskatchewan S0N 2V0
$99,000
Situated on a corner lot, this 3 bedroom/2 bathroom home is the perfect fit for a growing family or a comfortable retirement lifestyle. The main floor offers 2 bedrooms, a 4-piece bath, with the convenience of a main floor laundry room. The large living room and kitchen/dining area, flow seamlessly ,creating a warm space for gatherings. The basement offers even more space with a large family room, a third bedroom, a 3 piece bath, and a spacious utility room. This home also has the bonus of a large yard and a 2 car garage for extra parking and storage. Vanguard has a K-12 school, Co-op grocery & gas station, swimming pool, skating rink, and community center. Call today today to book your personal showing. (id:62370)
Property Details
| MLS® Number | SK019022 |
| Property Type | Single Family |
| Features | Treed, Corner Site, Double Width Or More Driveway |
Building
| Bathroom Total | 2 |
| Bedrooms Total | 3 |
| Appliances | Washer, Refrigerator, Dryer, Garburator, Window Coverings, Hood Fan, Stove |
| Architectural Style | Bungalow |
| Basement Development | Finished |
| Basement Type | Full (finished) |
| Constructed Date | 1973 |
| Heating Fuel | Natural Gas |
| Heating Type | Forced Air |
| Stories Total | 1 |
| Size Interior | 1,080 Ft2 |
| Type | House |
Parking
| Detached Garage | |
| Parking Space(s) | 4 |
Land
| Acreage | No |
| Fence Type | Partially Fenced |
| Landscape Features | Lawn |
| Size Frontage | 50 Ft |
| Size Irregular | 2875.00 |
| Size Total | 2875 Sqft |
| Size Total Text | 2875 Sqft |
Rooms
| Level | Type | Length | Width | Dimensions |
|---|---|---|---|---|
| Basement | Bedroom | 12' x 10'04 | ||
| Basement | 3pc Bathroom | 10' x 5'05" | ||
| Basement | Family Room | 12' x 19'08" | ||
| Basement | Other | 18' x 21' | ||
| Main Level | Living Room | 21' x 12'10 | ||
| Main Level | Kitchen/dining Room | 10'07" x 17'05" | ||
| Main Level | Laundry Room | 9'01" x 13'01" | ||
| Main Level | 4pc Bathroom | 7'04" x 7'08" | ||
| Main Level | Bedroom | 8'08" x 9'06" | ||
| Main Level | Primary Bedroom | 11' x 10'08" |
