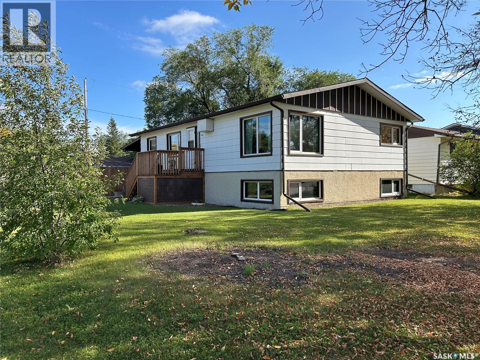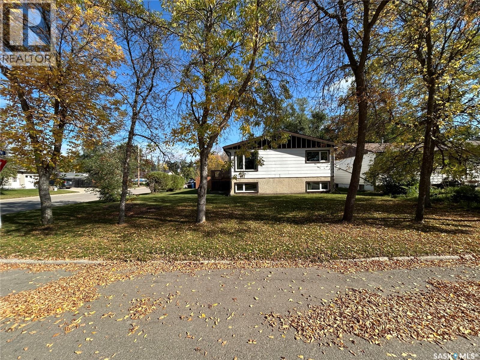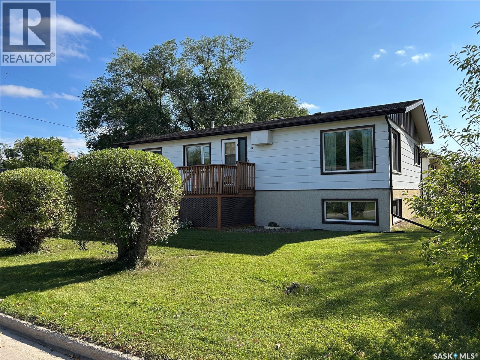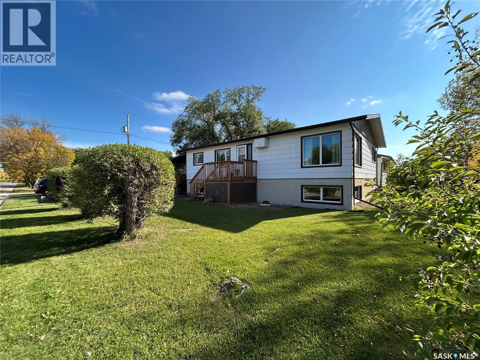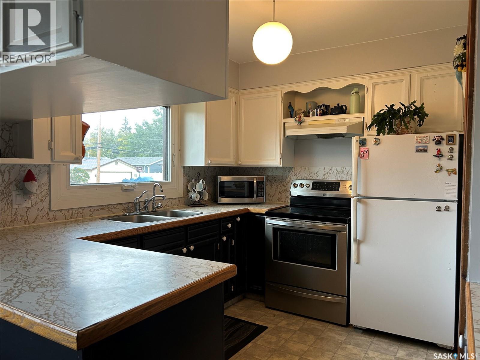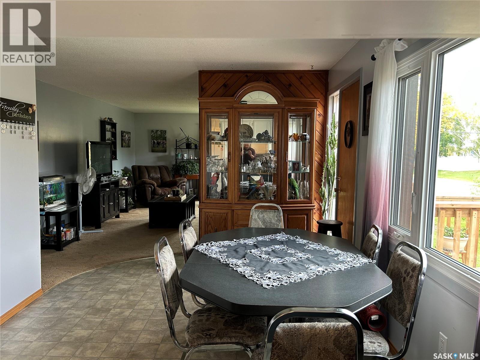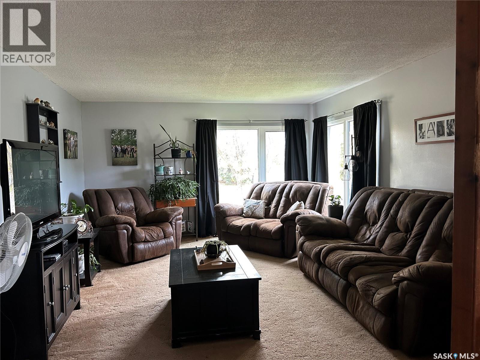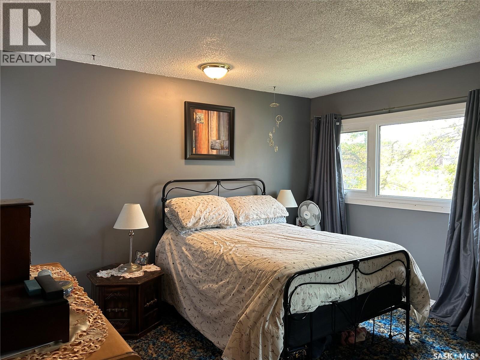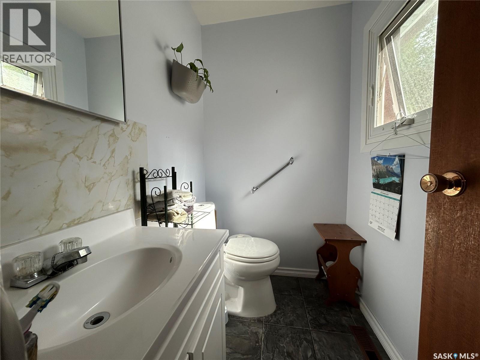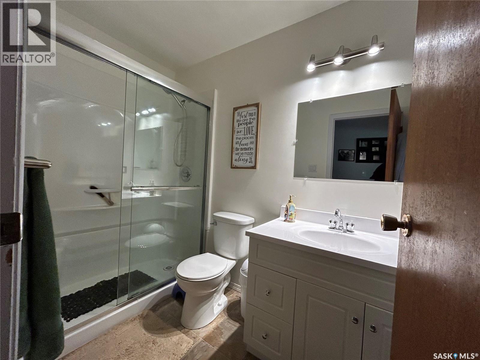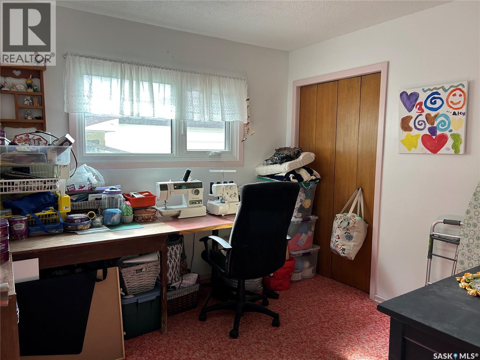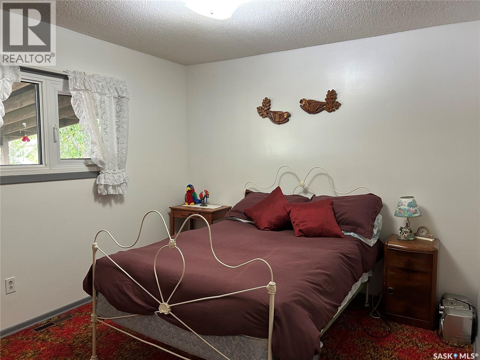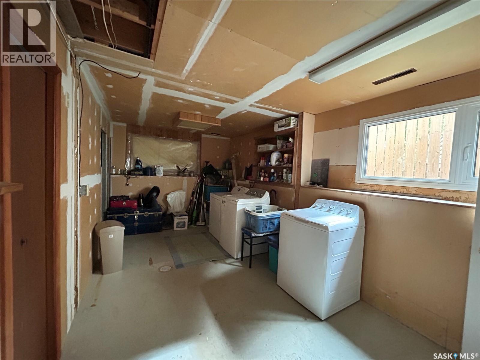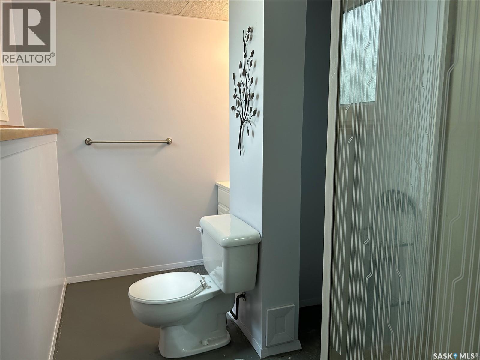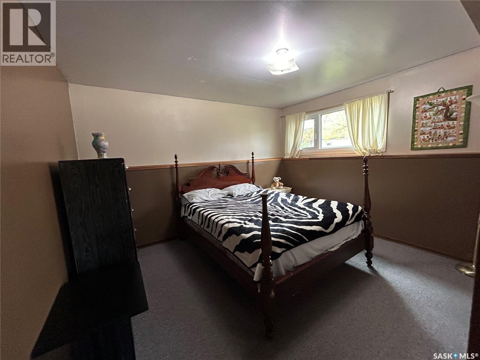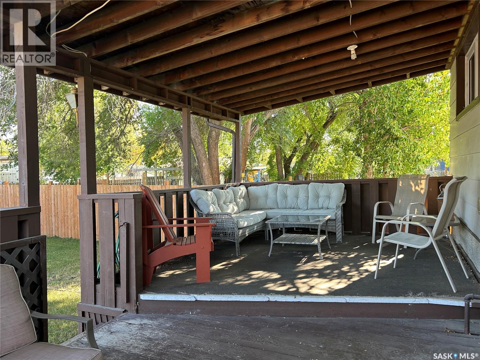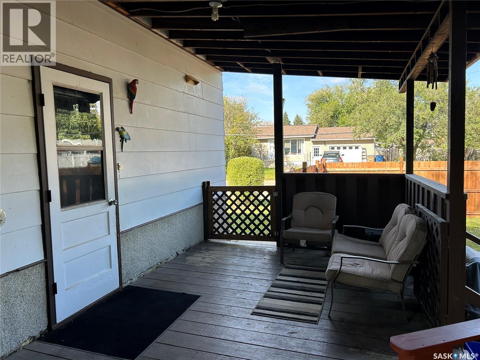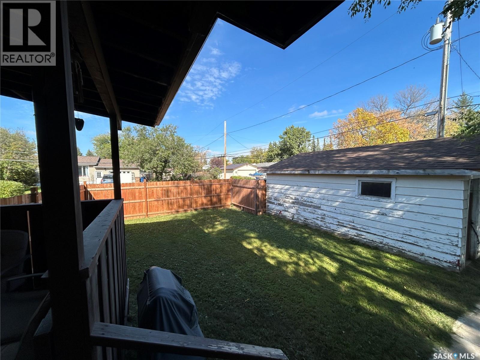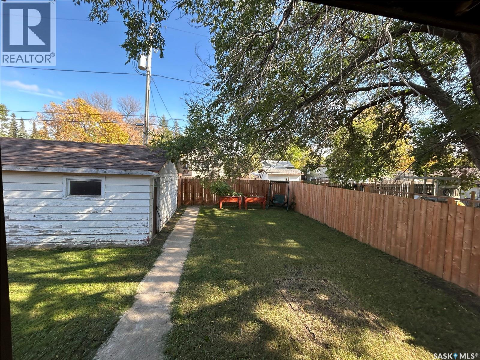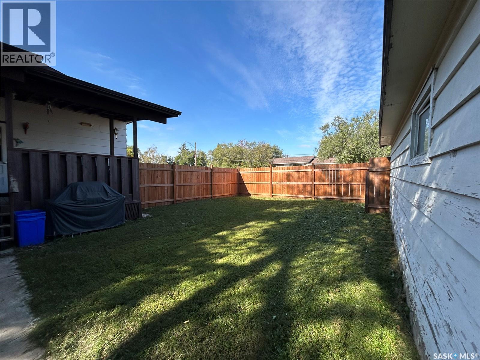1322 96th Street Tisdale, Saskatchewan S0E 1T0
5 Bedroom
3 Bathroom
1,176 ft2
Bungalow
Forced Air
Lawn, Garden Area
$194,999
Welcome to 1322 96th Street in Tisdale! This spacious five-bedroom, three-bathroom family home is just a stone’s throw from the school and parks, making it the perfect location for growing families. The fully fenced yard provides privacy and security, while offering plenty of room for kids and pets to play. With ample living space and a layout designed for family comfort, this property is an excellent opportunity to settle into a great home in a wonderful community. (id:62370)
Property Details
| MLS® Number | SK019044 |
| Property Type | Single Family |
| Features | Corner Site, Rectangular |
| Structure | Deck |
Building
| Bathroom Total | 3 |
| Bedrooms Total | 5 |
| Appliances | Washer, Refrigerator, Dryer, Hood Fan, Stove |
| Architectural Style | Bungalow |
| Basement Development | Finished |
| Basement Type | Full (finished) |
| Constructed Date | 1976 |
| Heating Fuel | Natural Gas |
| Heating Type | Forced Air |
| Stories Total | 1 |
| Size Interior | 1,176 Ft2 |
| Type | House |
Parking
| Detached Garage | |
| Gravel | |
| Parking Space(s) | 2 |
Land
| Acreage | No |
| Fence Type | Fence |
| Landscape Features | Lawn, Garden Area |
| Size Frontage | 54 Ft |
| Size Irregular | 6480.00 |
| Size Total | 6480 Sqft |
| Size Total Text | 6480 Sqft |
Rooms
| Level | Type | Length | Width | Dimensions |
|---|---|---|---|---|
| Basement | Bedroom | 12'08" x 13'05" | ||
| Basement | Bedroom | 7'04" x 16'08" | ||
| Basement | Bonus Room | 13'06" x 21'03" | ||
| Basement | Other | 9'07" x 8'11" | ||
| Basement | Laundry Room | 18'03" x 9'01" | ||
| Basement | 3pc Bathroom | 6'05" x 9'03" | ||
| Main Level | Kitchen/dining Room | 23'08" x 9'07" | ||
| Main Level | Living Room | 13'06" x 16'09" | ||
| Main Level | 4pc Bathroom | 8'02" x 4'11" | ||
| Main Level | Bedroom | 11'05" x 9'11" | ||
| Main Level | Bedroom | 9'07" x 9'10" | ||
| Main Level | Primary Bedroom | 11'05" x 12'05" | ||
| Main Level | 2pc Ensuite Bath | 4'04" x 5'11" |
