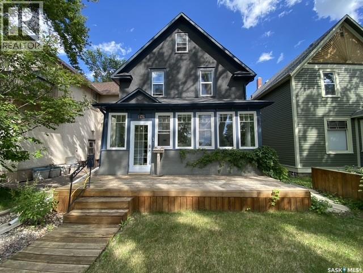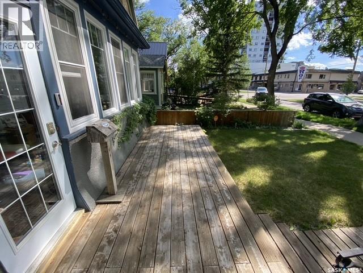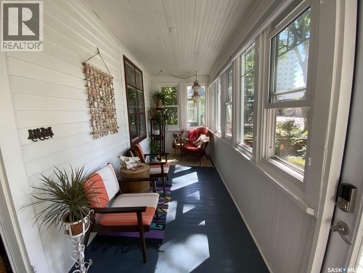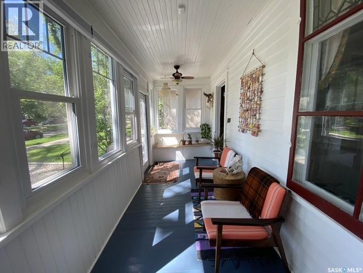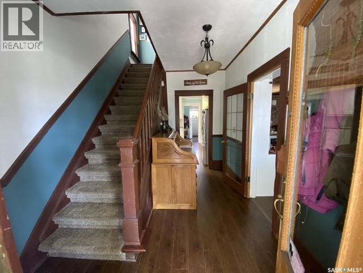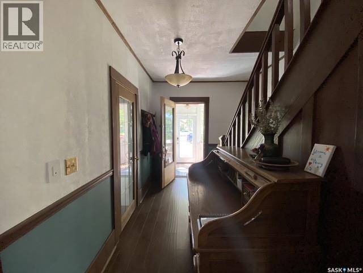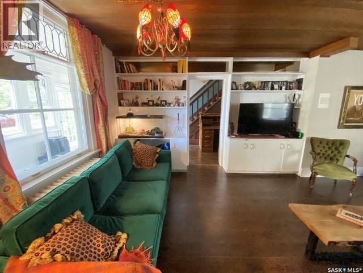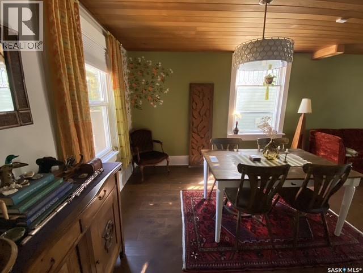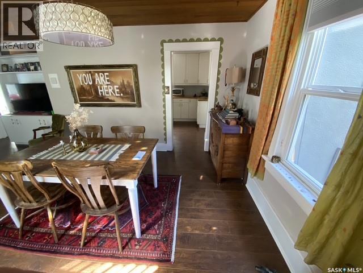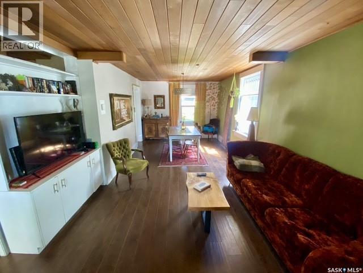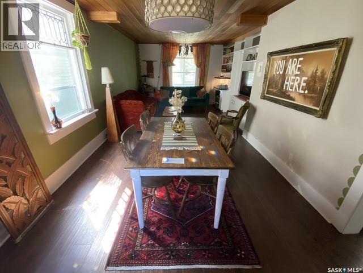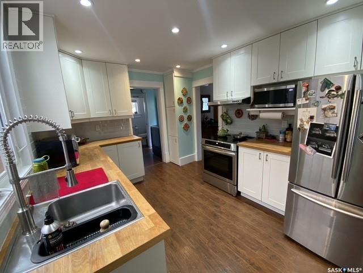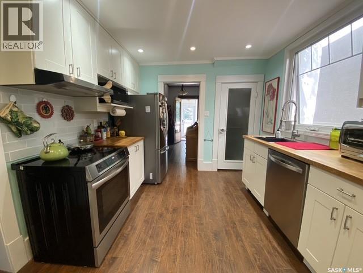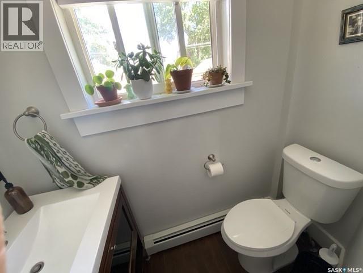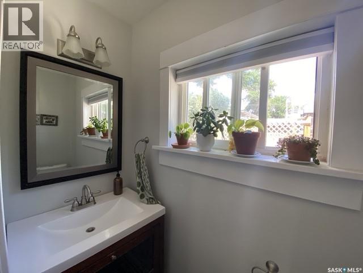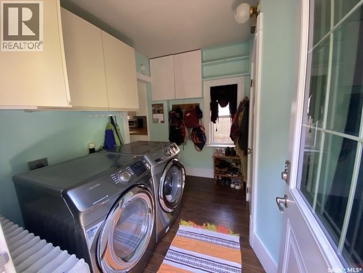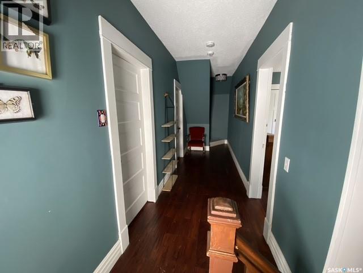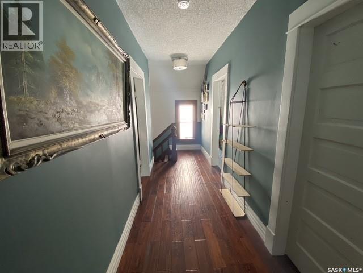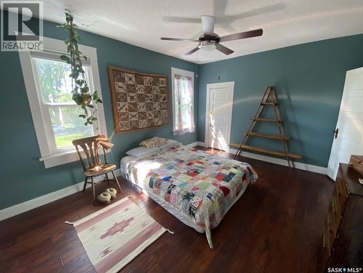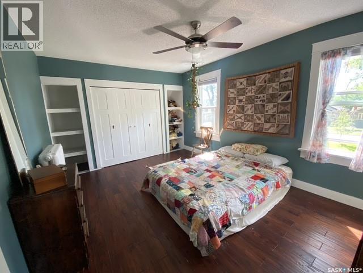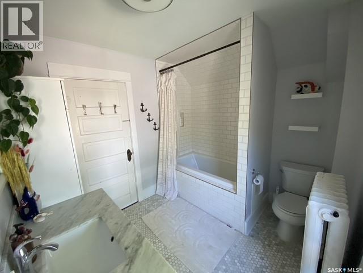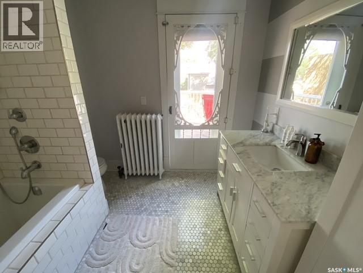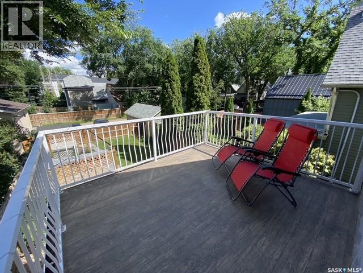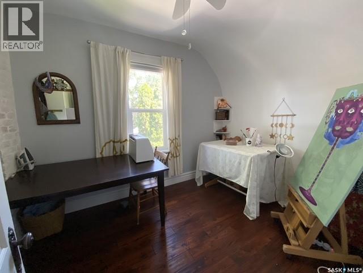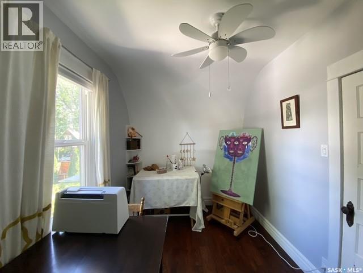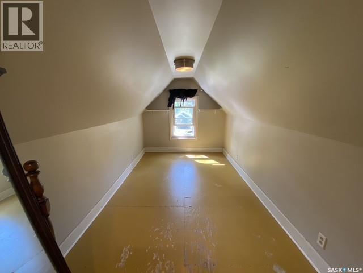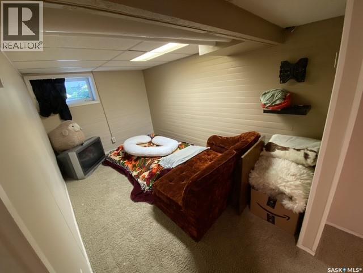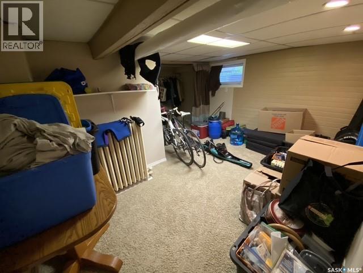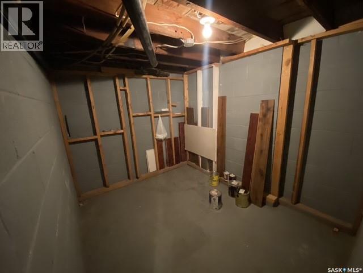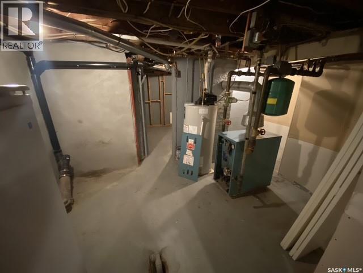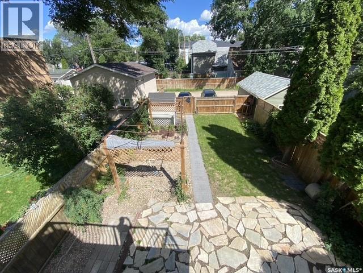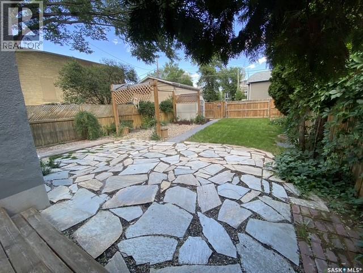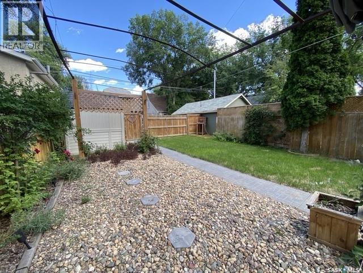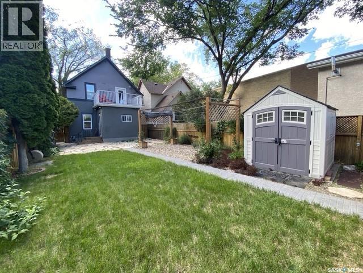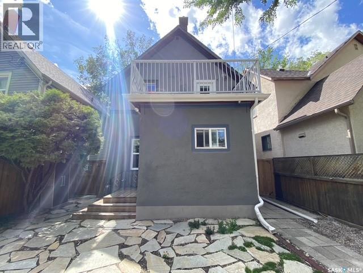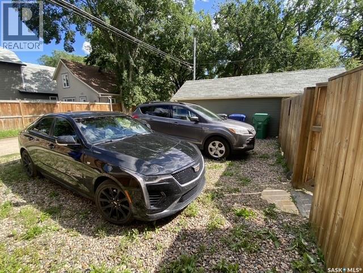715 Dufferin Avenue Saskatoon, Saskatchewan S7N 1C3
$465,000
Location! Location! Location! This Nutana area residence presents a distinctive two and a half-story architectural design. The versatile third level is adaptable for use as a bedroom, den, or loft space. Constructed in 1912, the property harmonizes classic aesthetics with contemporary conveniences, including main-floor laundry facilities and an efficient hot water heating system. The basement area is partially finished, and the property features an attractively landscaped yard. Its advantageous location provides convenient pedestrian access to the Broadway commercial area, and the property is competitively positioned in the market. (id:62370)
Property Details
| MLS® Number | SK017912 |
| Property Type | Single Family |
| Neigbourhood | Nutana |
| Features | Treed, Balcony |
| Structure | Deck |
Building
| Bathroom Total | 2 |
| Bedrooms Total | 3 |
| Appliances | Washer, Refrigerator, Dishwasher, Dryer, Stove |
| Architectural Style | 2 Level |
| Basement Development | Partially Finished |
| Basement Type | Full (partially Finished) |
| Constructed Date | 1912 |
| Heating Type | Hot Water |
| Stories Total | 3 |
| Size Interior | 1,469 Ft2 |
| Type | House |
Parking
| None | |
| Parking Space(s) | 3 |
Land
| Acreage | No |
| Fence Type | Fence |
| Landscape Features | Lawn |
| Size Frontage | 30 Ft |
| Size Irregular | 4197.00 |
| Size Total | 4197 Sqft |
| Size Total Text | 4197 Sqft |
Rooms
| Level | Type | Length | Width | Dimensions |
|---|---|---|---|---|
| Second Level | Primary Bedroom | 11 ft ,6 in | 14 ft ,9 in | 11 ft ,6 in x 14 ft ,9 in |
| Second Level | Bedroom | 8 ft | 12 ft | 8 ft x 12 ft |
| Second Level | 4pc Bathroom | 7 ft ,10 in | 8 ft ,10 in | 7 ft ,10 in x 8 ft ,10 in |
| Third Level | Bedroom | 7 ft ,10 in | 14 ft ,2 in | 7 ft ,10 in x 14 ft ,2 in |
| Basement | Family Room | 9 ft | 16 ft | 9 ft x 16 ft |
| Basement | Den | 7 ft | 10 ft | 7 ft x 10 ft |
| Basement | Storage | Measurements not available | ||
| Main Level | Foyer | 5 ft ,2 in | 12 ft ,5 in | 5 ft ,2 in x 12 ft ,5 in |
| Main Level | Living Room | 10 ft ,9 in | 13 ft | 10 ft ,9 in x 13 ft |
| Main Level | Dining Room | 10 ft ,9 in | 12 ft ,4 in | 10 ft ,9 in x 12 ft ,4 in |
| Main Level | Kitchen | 9 ft ,11 in | 12 ft ,4 in | 9 ft ,11 in x 12 ft ,4 in |
| Main Level | 2pc Bathroom | Measurements not available | ||
| Main Level | Laundry Room | 6 ft ,2 in | 9 ft ,2 in | 6 ft ,2 in x 9 ft ,2 in |
