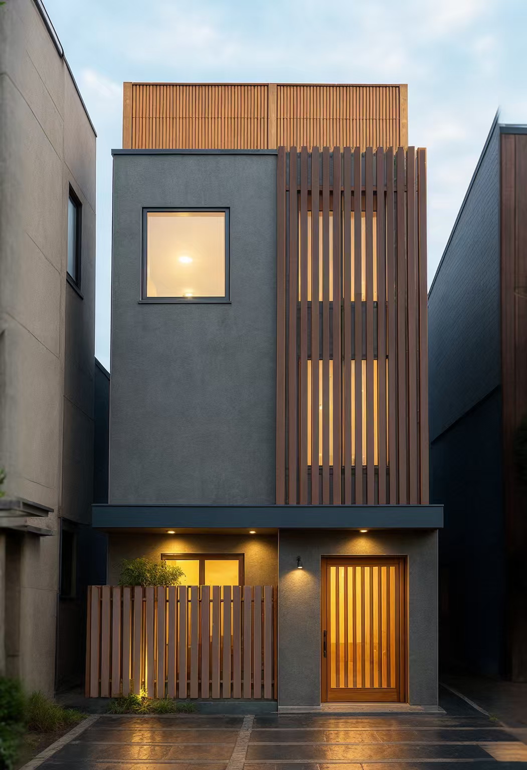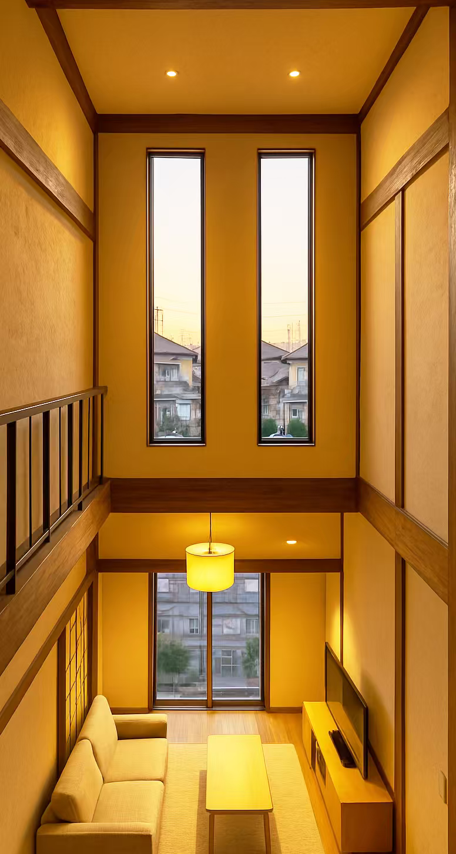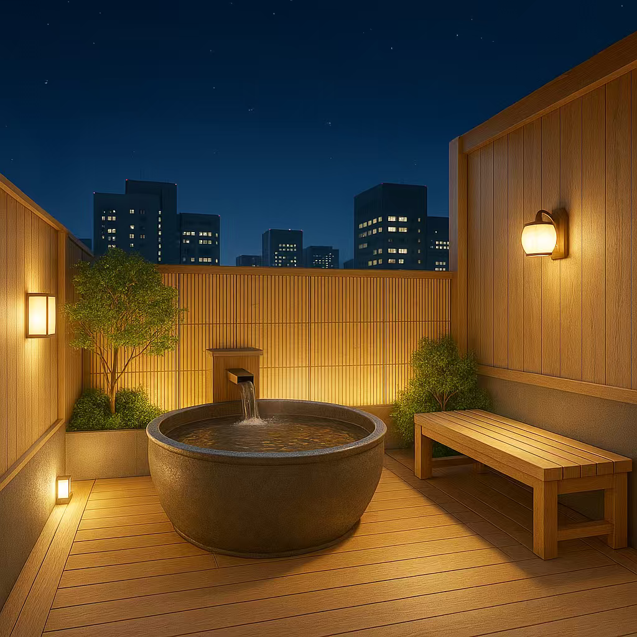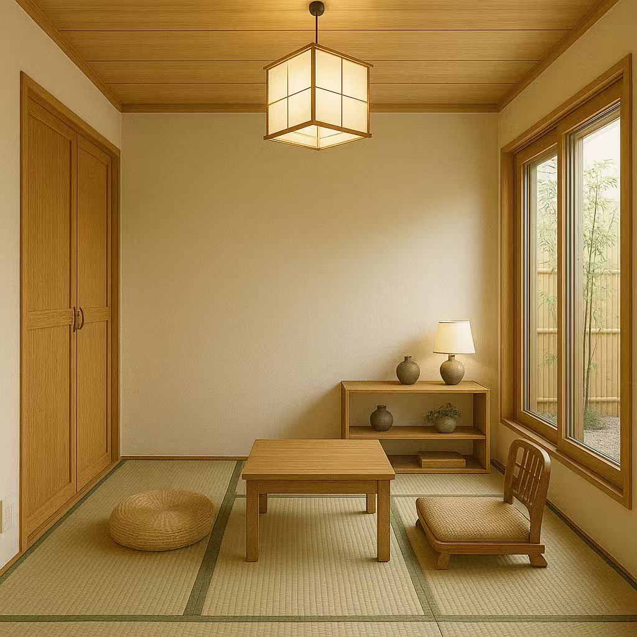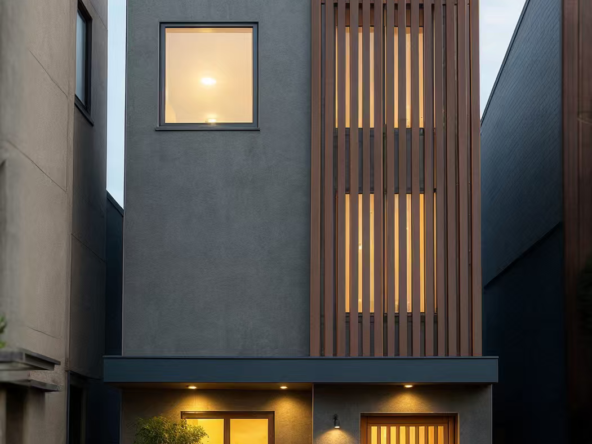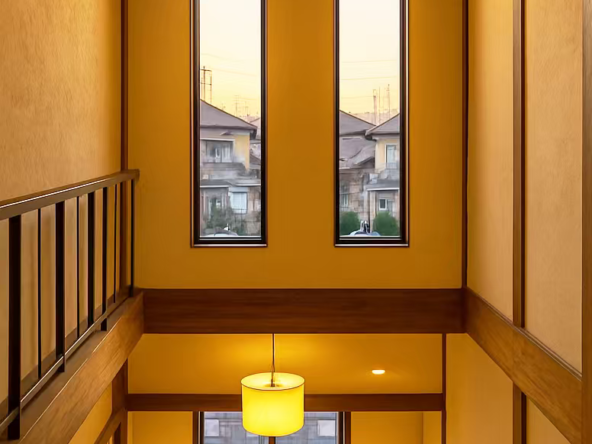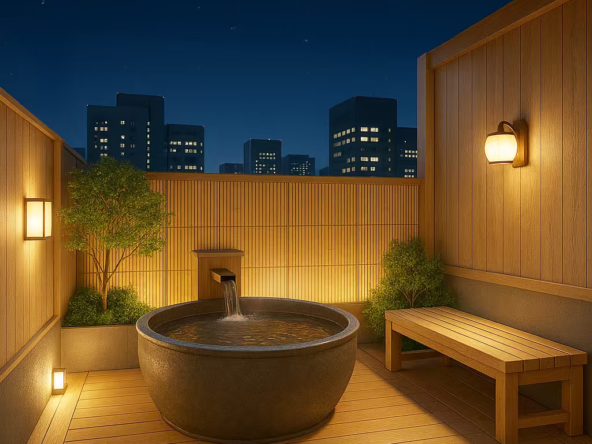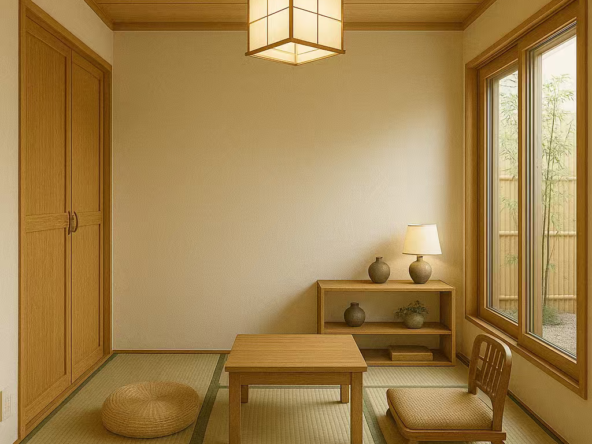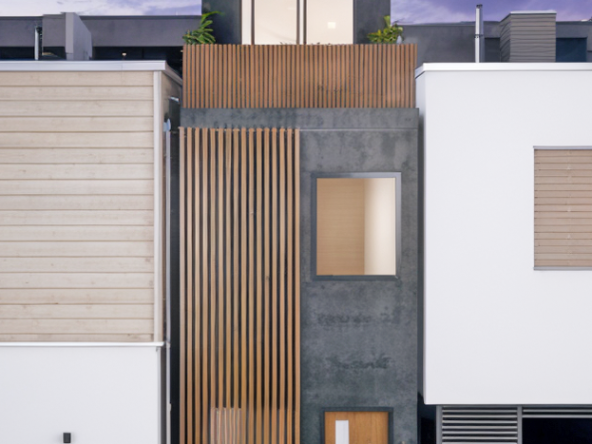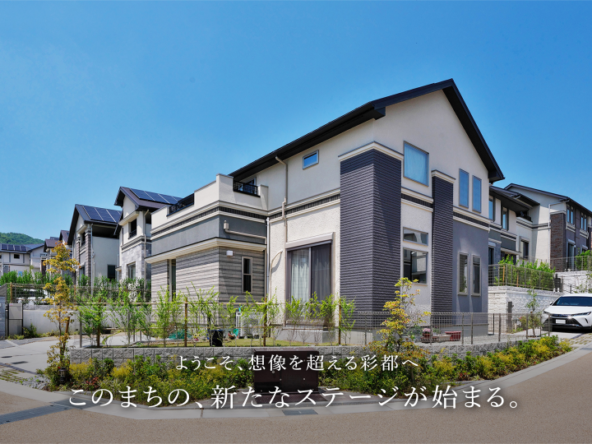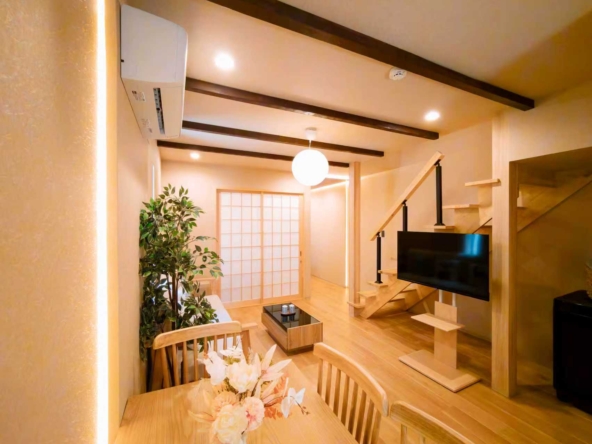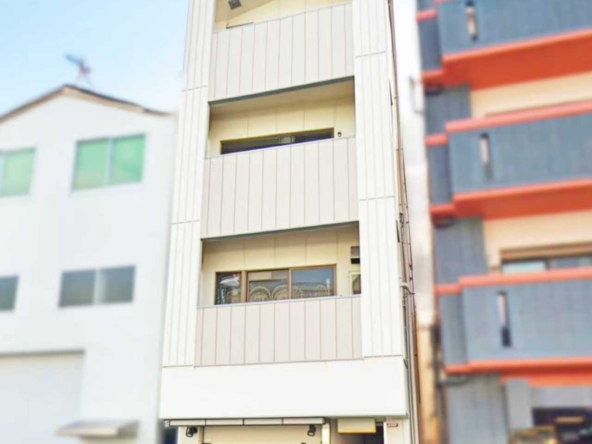Description
Freehold · Steel-Frame Durability · Prime Core Location · 365-Day Licensed Minpaku
This fully renovated 4-storey steel-frame house with a private courtyard and rooftop open-air onsen offers a rare opportunity in central Osaka. Located just 5 minutes from Daikokucho Station (Subway Line 1), the property connects directly to Namba, Shinsaibashi, and Umeda, positioning it as both a lifestyle retreat and a high-performing investment. With stable leaseback returns and strong capital appreciation potential, this project combines security with growth.
Property Details
| Category | Details |
| Location | Daikokucho, Naniwa-ku, Osaka, Japan |
| Building Type | Detached House (4-storey · 4LDK) |
| Land Area | 37.03㎡(398.62 ft²) |
| Floor Area | 1F: 27㎡(290.63 ft²) · 2F: 27㎡(290.63 ft²) · 3F: 20㎡(215.28 ft²) · 4F: 11㎡(118.40 ft²) + Balcony (total ~85㎡(914.93 ft²)) |
| Ownership | Freehold |
| Structure | Steel-frame construction (Renovated) |
| Building Coverage Ratio | 80% |
| Floor-Area Ratio | 300% |
| Status | Newly Renovated · Fully Furnished · Immediate Delivery |
| Price | 98 Million JPY (approx. RMB 4.9M/ CAD $917,000) |
Station Access
- Daikokucho Station (Subway Line 1) – 5 min walk
- Namba Station – 1 stop (approx. 1 min)
- Shinsaibashi / Umeda – direct subway access
House Features
- 4LDK layout – spacious design for groups & families
- Steel-frame construction – durable, earthquake-resistant, long-term value
- Private courtyard + rooftop onsen – boosting guest satisfaction & nightly rates
- Fully renovated with premium furniture & appliances – turnkey operation
Investment Highlights
| Feature | Details |
| Rare Asset Type | 4-storey steel-frame detached house with freehold ownership |
| Licensed Operation | 365-day minpaku permit included, fully compliant with Osaka law |
| Rental Yield | 3-year guaranteed leaseback · 5% annual net return (~4.9M JPY(CAD $ 46,000) /year rent) |
| Tourism Appeal | Private onsen + premium fittings attract higher ADR (average daily rate) |
| Location Advantage | 5-min walk to Daikokucho · 1 stop to Namba, Osaka’s tourism & shopping hub |
| Capital Growth | Core city location with sustained long-term appreciation |
Details

Bedrooms
2
2
Rooms
4
4

Bathroom
1
1

Property Size
914.93 sqft
914.93 sqft
Address
- City Osaka
