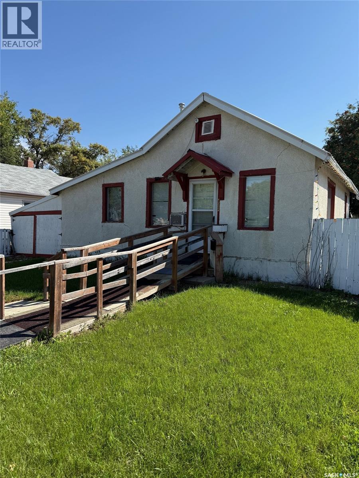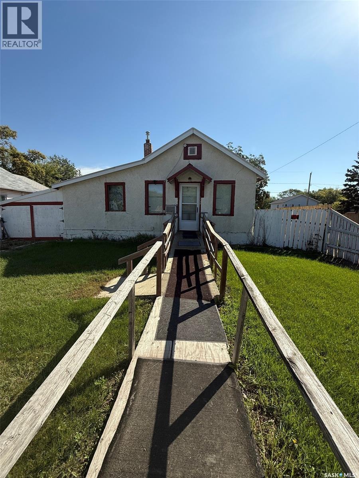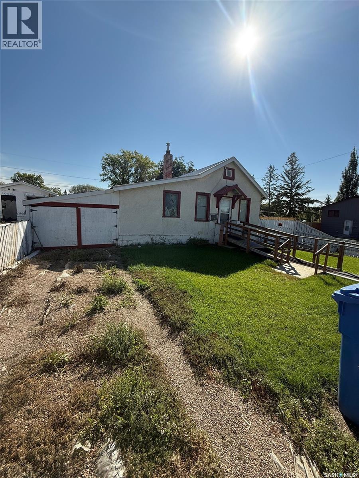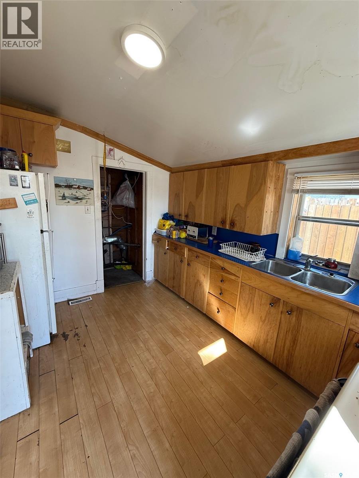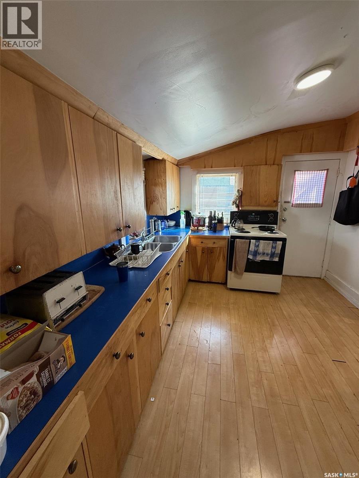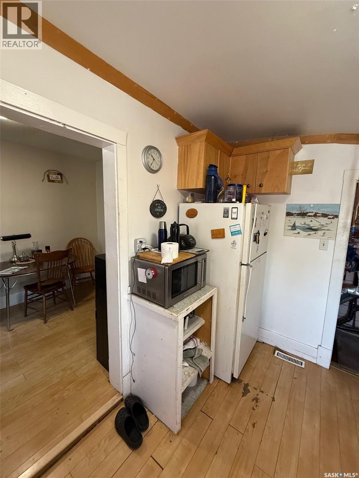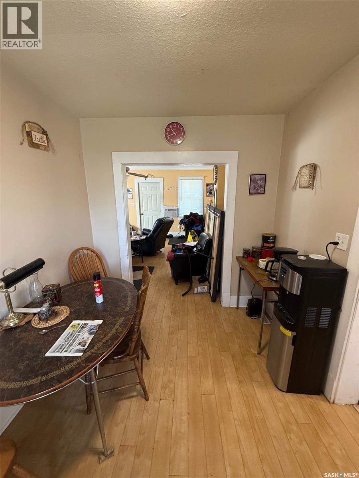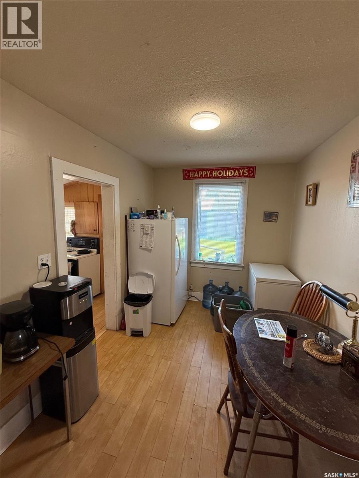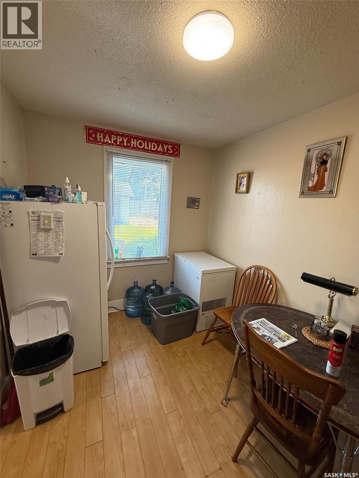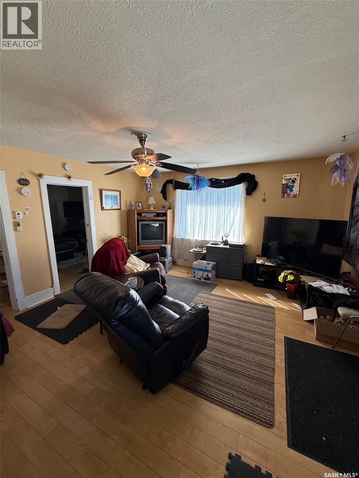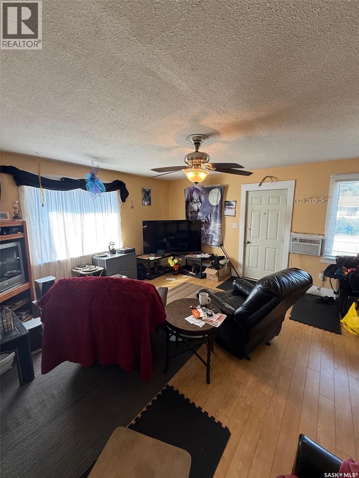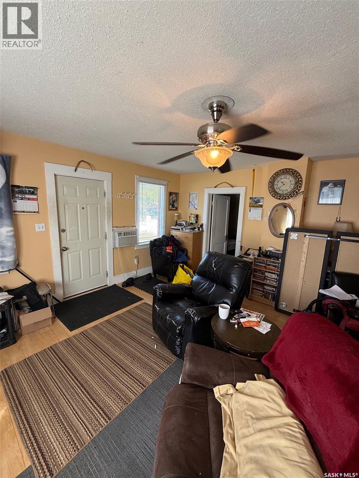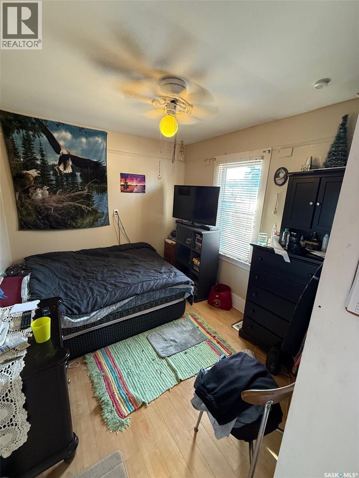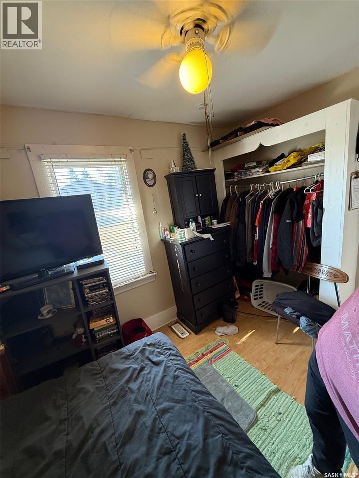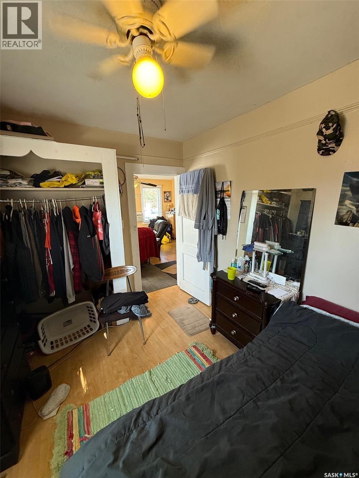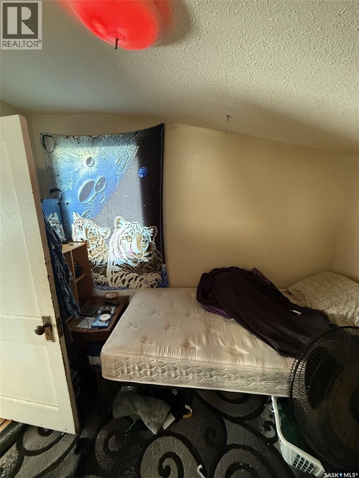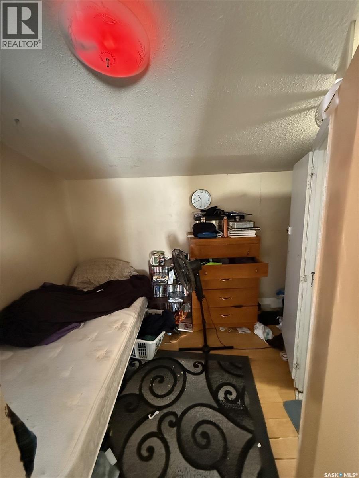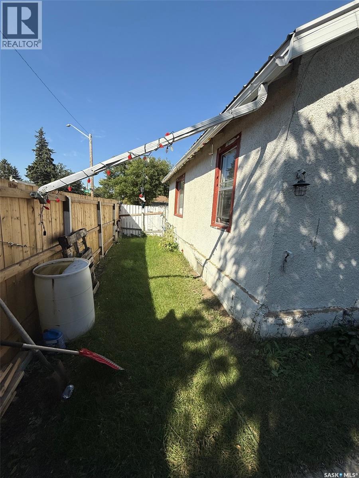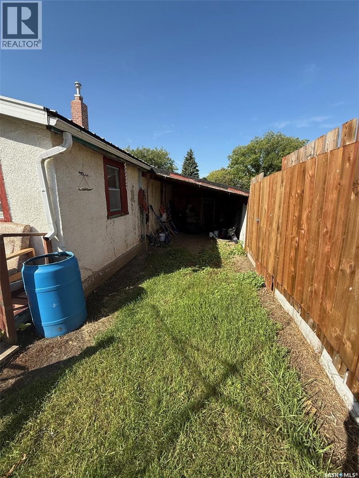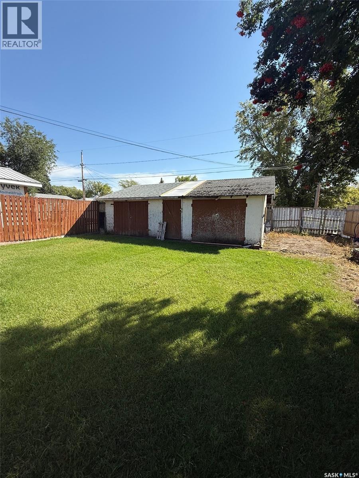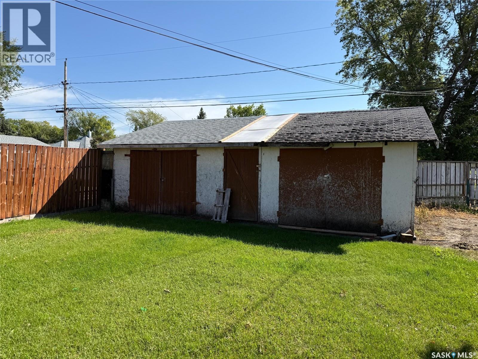1202 108th Street North Battleford, Saskatchewan S9A 2B4
2 Bedroom
1 Bathroom
798 ft2
Bungalow
Forced Air
Lawn
$94,900
Welcome to 1202 108th street. This spacious two bedroom and one bathroom home has a well-designed layout. The updated cupboards flow seamlessly throughout the kitchen. In through the dining room is a comfortable and welcoming living room. Beautifully lit with floods of natural light and updated laminated floors. This home is wheelchair accessible, offers a carport at the end of the driveway and a garage in the backyard for extra storage or projects. A completely fenced property for the pets to play in, this home is perfect for the whole family. Call an agent today to book a viewing. (id:62370)
Property Details
| MLS® Number | SK016792 |
| Property Type | Single Family |
| Neigbourhood | Paciwin |
| Features | Corner Site, Rectangular, Wheelchair Access |
Building
| Bathroom Total | 1 |
| Bedrooms Total | 2 |
| Appliances | Washer, Refrigerator, Dryer, Stove |
| Architectural Style | Bungalow |
| Basement Development | Not Applicable |
| Basement Type | Partial (not Applicable) |
| Constructed Date | 1925 |
| Heating Fuel | Natural Gas |
| Heating Type | Forced Air |
| Stories Total | 1 |
| Size Interior | 798 Ft2 |
| Type | House |
Parking
| Detached Garage | |
| Garage | |
| Carport | |
| Parking Space(s) | 2 |
Land
| Acreage | No |
| Fence Type | Fence |
| Landscape Features | Lawn |
| Size Frontage | 50 Ft |
| Size Irregular | 6000.00 |
| Size Total | 6000 Sqft |
| Size Total Text | 6000 Sqft |
Rooms
| Level | Type | Length | Width | Dimensions |
|---|---|---|---|---|
| Main Level | Kitchen | 13 ft ,6 in | 10 ft ,2 in | 13 ft ,6 in x 10 ft ,2 in |
| Main Level | Dining Room | 10 ft ,4 in | 8 ft ,4 in | 10 ft ,4 in x 8 ft ,4 in |
| Main Level | Living Room | 15 ft ,4 in | 13 ft ,1 in | 15 ft ,4 in x 13 ft ,1 in |
| Main Level | Bedroom | 11 ft ,1 in | 9 ft ,1 in | 11 ft ,1 in x 9 ft ,1 in |
| Main Level | Bedroom | 10 ft ,2 in | 8 ft ,6 in | 10 ft ,2 in x 8 ft ,6 in |
| Main Level | 4pc Bathroom | 6 ft ,4 in | 5 ft ,3 in | 6 ft ,4 in x 5 ft ,3 in |
