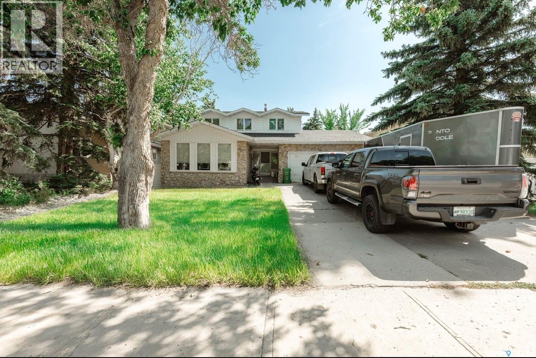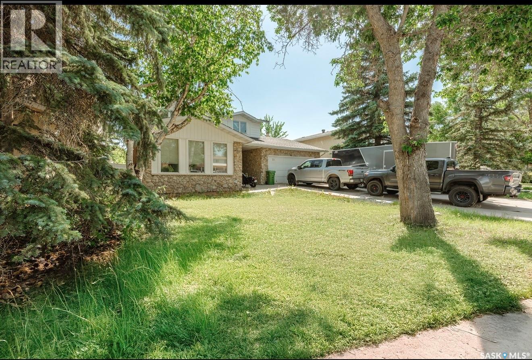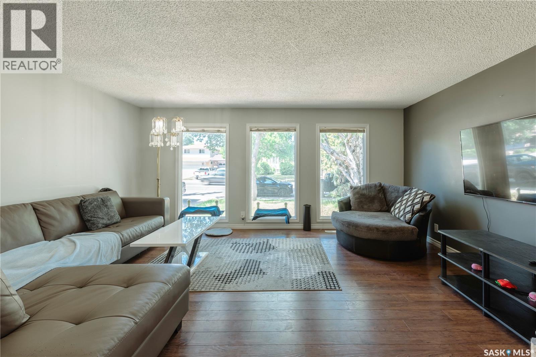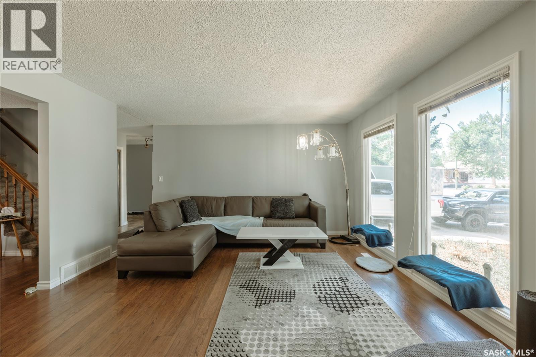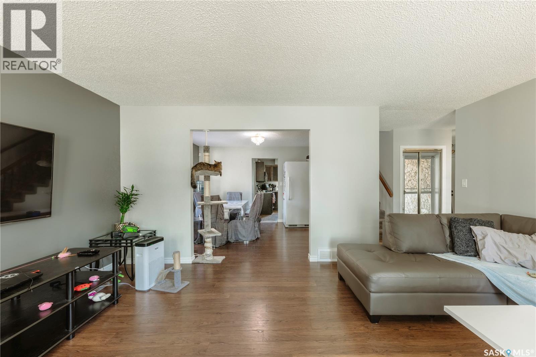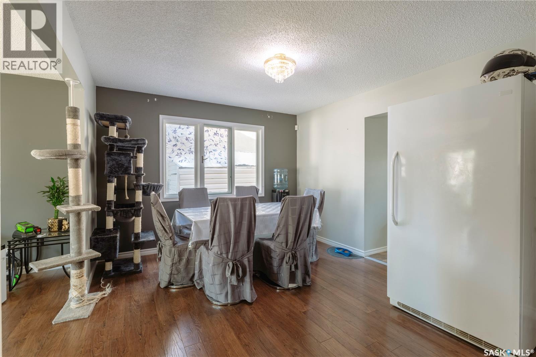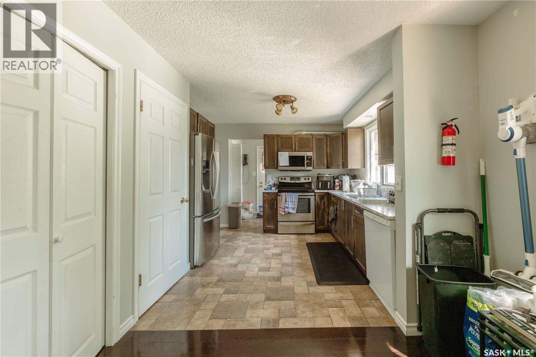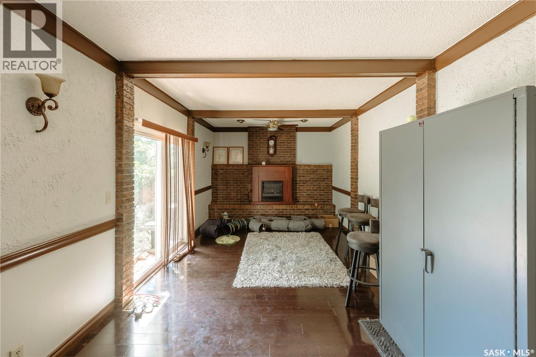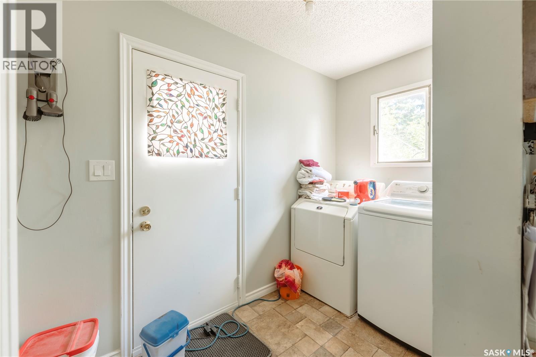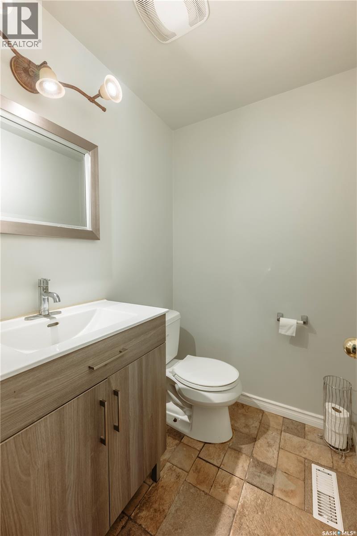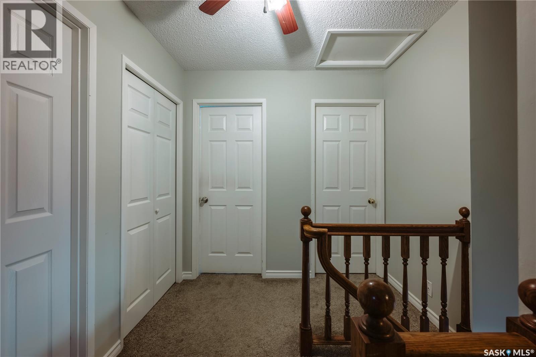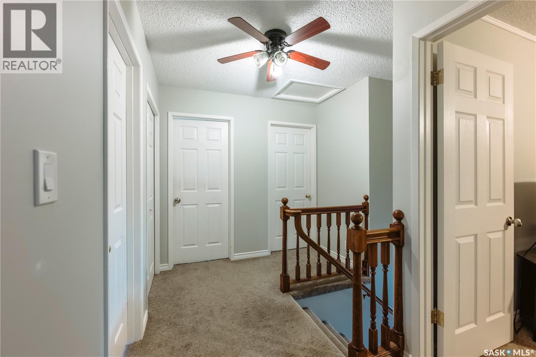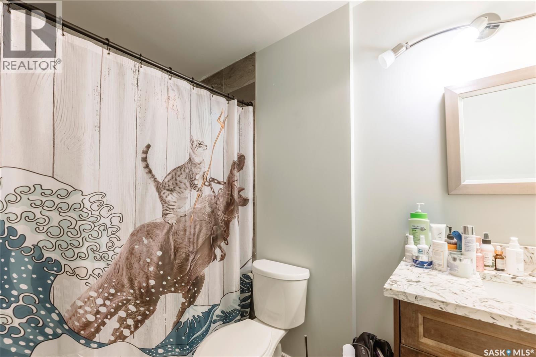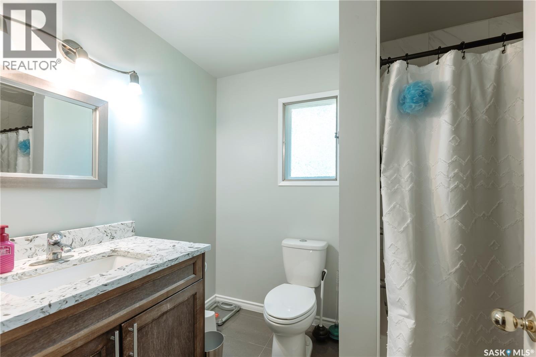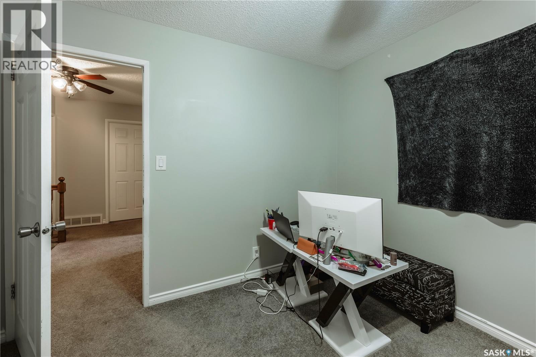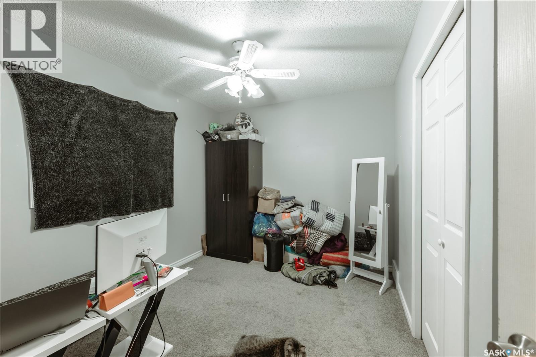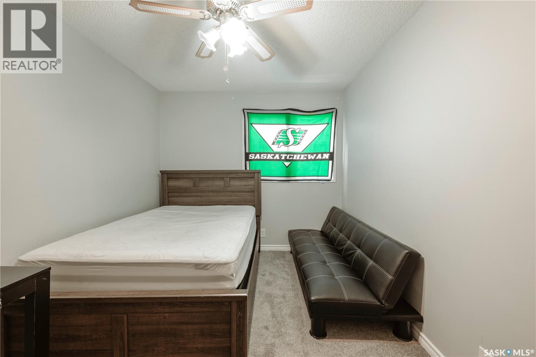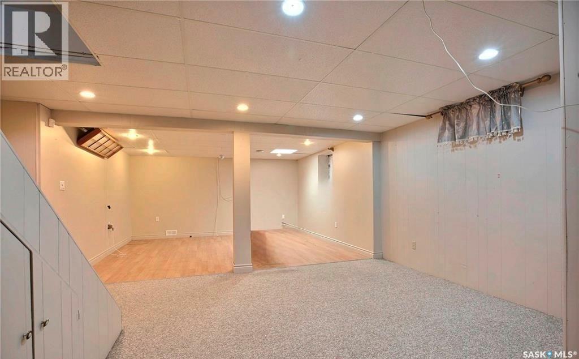55 University Park Drive Regina, Saskatchewan S4V 0E1
$485,000
Welcome to this spacious and inviting 4 bedroom, 4 bathroom home, perfect for families seeking comfort, style, and convenience. Featuring a double car front garage, this property offers plenty of parking and curb appeal. Inside, you’ll find good-sized bedrooms, including a generous primary suite, and a large, bright living room that’s ideal for relaxing or entertaining. The home also boasts a big basement with endless potential—whether you’re looking to create a recreation space, home gym, or extra storage. Step outside to enjoy the expansive backyard, perfect for gatherings, gardening, or simply unwinding in your own private oasis. Located in a highly desirable neighbourhood, this home combines comfort with community, offering both peace and convenience for everyday living. Don’t miss the chance to make this property your forever home! (id:62370)
Property Details
| MLS® Number | SK016641 |
| Property Type | Single Family |
| Neigbourhood | University Park |
| Features | Treed |
Building
| Bathroom Total | 4 |
| Bedrooms Total | 4 |
| Appliances | Washer, Refrigerator, Dishwasher, Dryer, Microwave, Garage Door Opener Remote(s), Stove |
| Architectural Style | 2 Level |
| Basement Development | Finished |
| Basement Type | Full (finished) |
| Constructed Date | 1975 |
| Cooling Type | Central Air Conditioning |
| Heating Fuel | Natural Gas |
| Heating Type | Forced Air |
| Stories Total | 2 |
| Size Interior | 1,965 Ft2 |
| Type | House |
Parking
| Attached Garage | |
| Parking Space(s) | 4 |
Land
| Acreage | No |
| Landscape Features | Lawn |
| Size Frontage | 55 Ft |
| Size Irregular | 6714.00 |
| Size Total | 6714 Sqft |
| Size Total Text | 6714 Sqft |
Rooms
| Level | Type | Length | Width | Dimensions |
|---|---|---|---|---|
| Second Level | Bedroom | 12'5 x 11'6 | ||
| Second Level | Bedroom | 9'4 x 9'2 | ||
| Second Level | Bedroom | 12'6 x 8'5 | ||
| Second Level | Bedroom | 10'8 x 8'4 | ||
| Second Level | 4pc Bathroom | Measurements not available | ||
| Second Level | 4pc Bathroom | Measurements not available | ||
| Basement | Other | 15'2 x 24'01 | ||
| Basement | Den | 10'0 x 22'1 | ||
| Basement | Storage | 8'6 x 8'1 | ||
| Basement | 3pc Bathroom | Measurements not available | ||
| Main Level | Living Room | 18'1 x 11'2 | ||
| Main Level | Family Room | 17'1 x 13'3 | ||
| Main Level | Dining Room | 12'0 x 11'1 | ||
| Main Level | Kitchen | 10'6 x 8'8 | ||
| Main Level | Laundry Room | Measurements not available | ||
| Main Level | 2pc Bathroom | Measurements not available |
