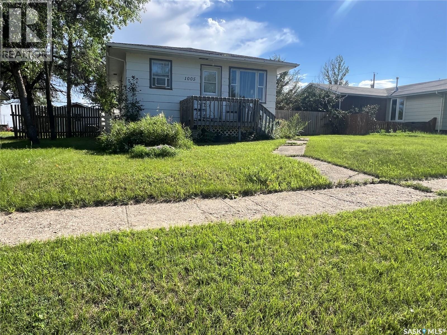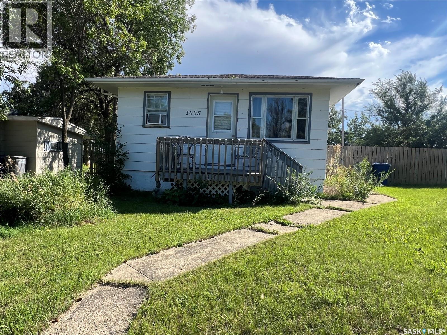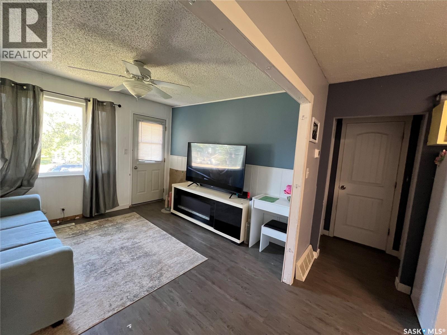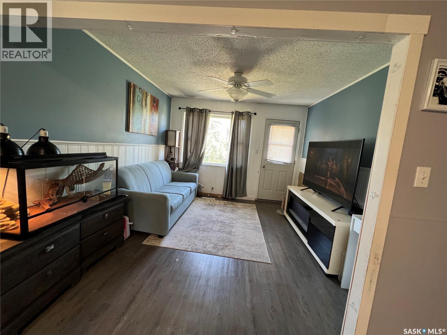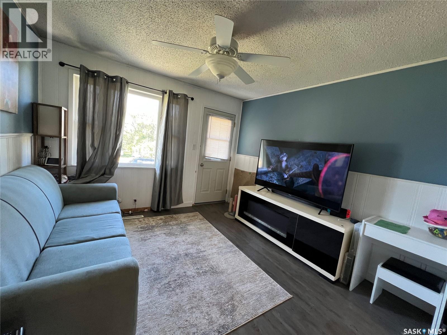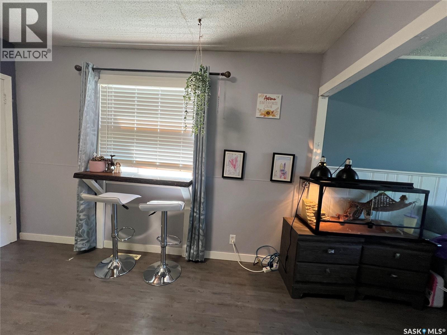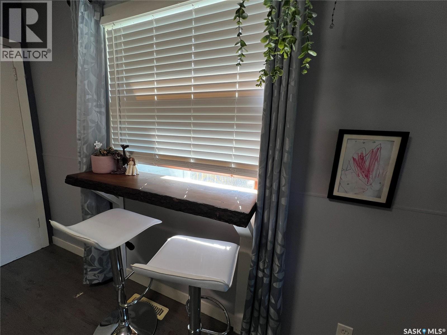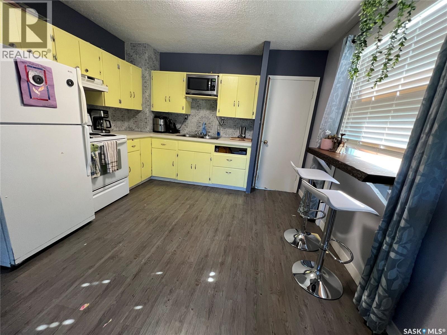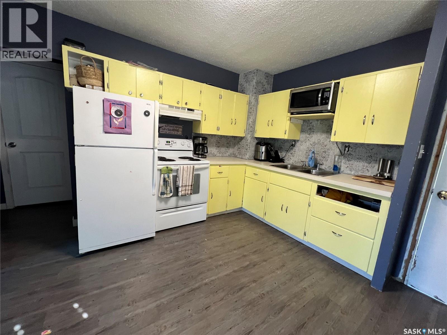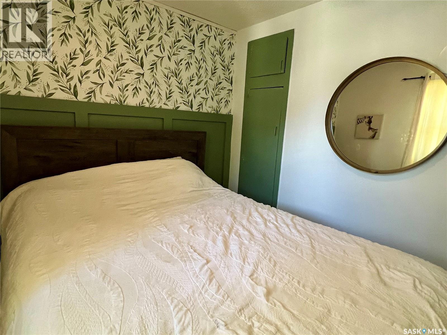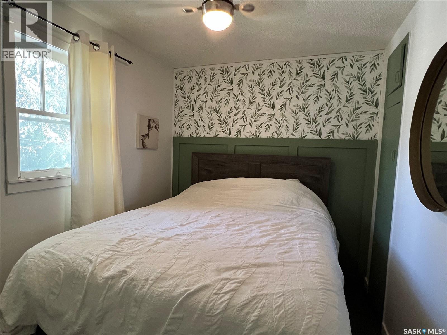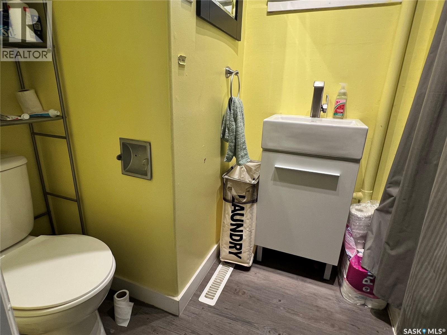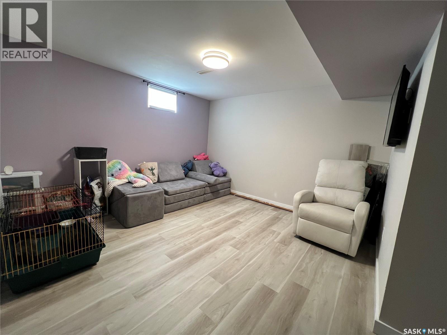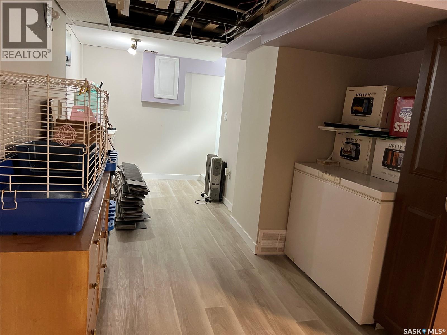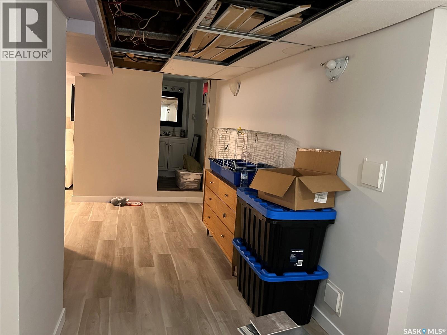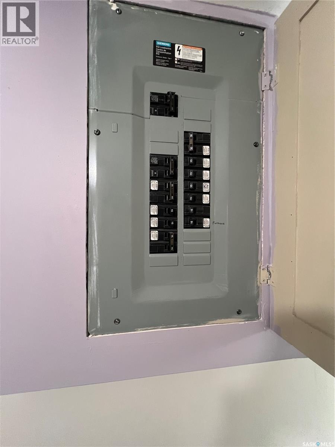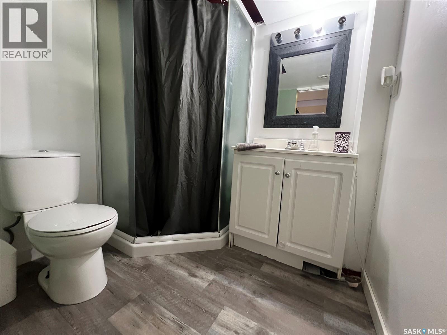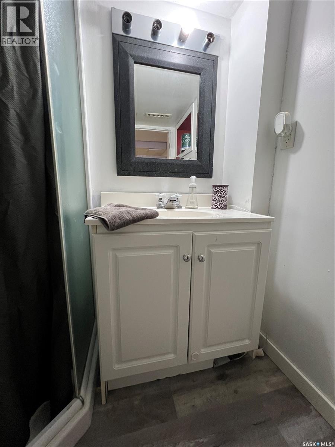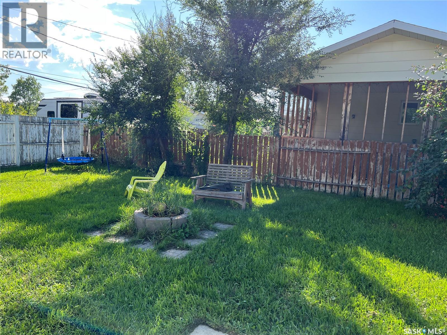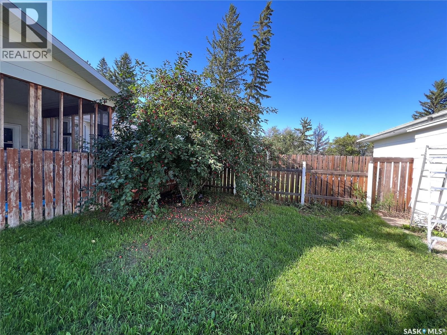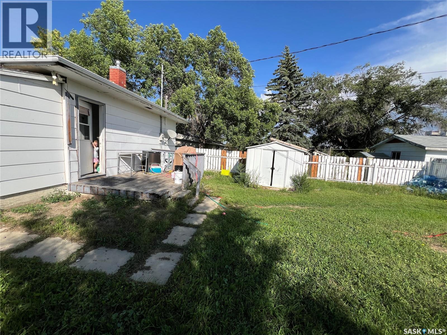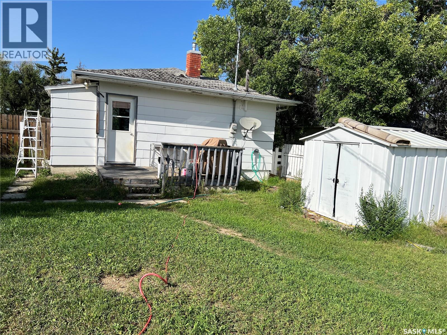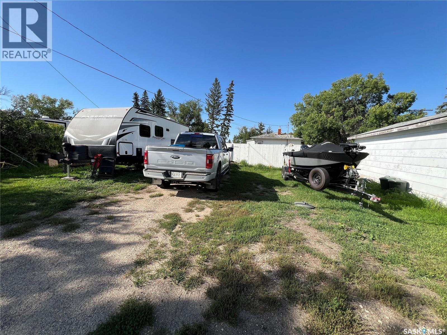1005 Herbert Avenue Herbert, Saskatchewan S0H 2A0
$60,000
Here is a little charmer for you!! Located in the Town of Herbert just a half an hour east of Swift Current along the Trans-Canada Highway. This home would make the perfect started home of revenue property. Potential to make it your own while building equity. Herbert is a friendly community that offers many amenities such as pharmacy, groceries, swimming pool, skating/curling rink, school to name a few. The main floor of this home consists of open concept living/kitchen/dining area, two bedroom and a 4 pc bathroom. The basement has had some renovations done as well and is made up off a family room, storage, and 3 pc bathroom. A few great features that must be mentioned are updated furnace and water heater (2024) as well as a fully fenced back yard and plenty of parking for all of your toys. Don't wait on this one, motivated to move!! (id:62370)
Property Details
| MLS® Number | SK016461 |
| Property Type | Single Family |
| Features | Treed, Lane, Rectangular |
Building
| Bathroom Total | 2 |
| Bedrooms Total | 2 |
| Appliances | Washer, Refrigerator, Dryer, Storage Shed, Stove |
| Architectural Style | Bungalow |
| Basement Development | Finished |
| Basement Type | Full (finished) |
| Constructed Date | 1955 |
| Heating Fuel | Natural Gas |
| Heating Type | Forced Air |
| Stories Total | 1 |
| Size Interior | 570 Ft2 |
| Type | House |
Parking
| None | |
| Parking Space(s) | 5 |
Land
| Acreage | No |
| Fence Type | Fence |
| Landscape Features | Lawn |
| Size Frontage | 52 Ft |
| Size Irregular | 6760.00 |
| Size Total | 6760 Sqft |
| Size Total Text | 6760 Sqft |
Rooms
| Level | Type | Length | Width | Dimensions |
|---|---|---|---|---|
| Basement | Family Room | 10 ft | 11 ft | 10 ft x 11 ft |
| Basement | Other | 6 ft | 6 ft x Measurements not available | |
| Basement | 3pc Bathroom | 4 ft | Measurements not available x 4 ft | |
| Basement | Storage | 9 ft | 9 ft x Measurements not available | |
| Main Level | Kitchen | 12 ft | Measurements not available x 12 ft | |
| Main Level | Bedroom | 10 ft | Measurements not available x 10 ft | |
| Main Level | Bedroom | 10 ft | Measurements not available x 10 ft | |
| Main Level | Living Room | 11 ft | 11 ft x Measurements not available | |
| Main Level | 4pc Bathroom | 4'6 x 8'6 |
