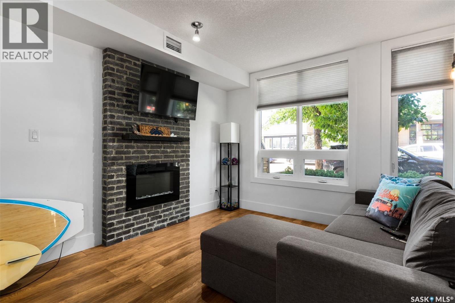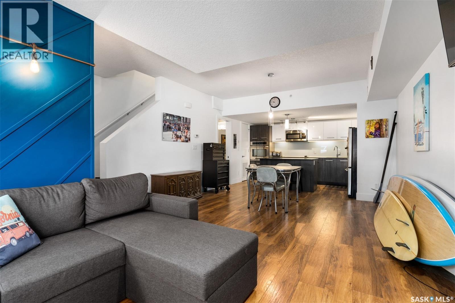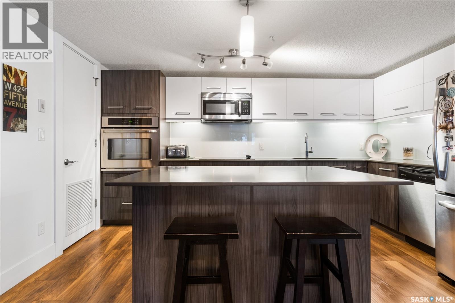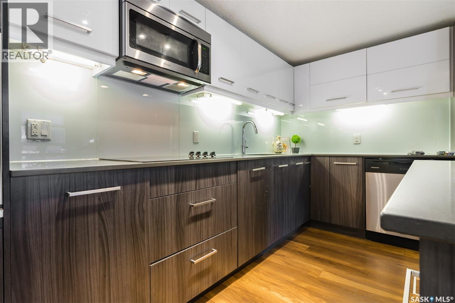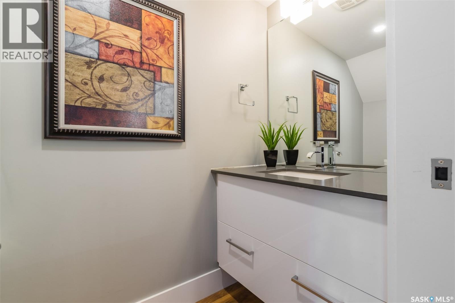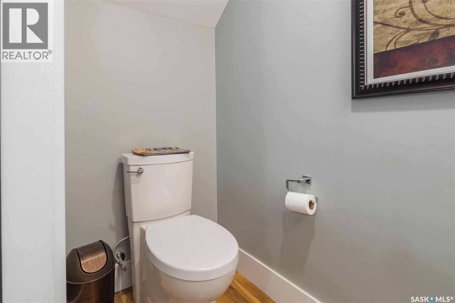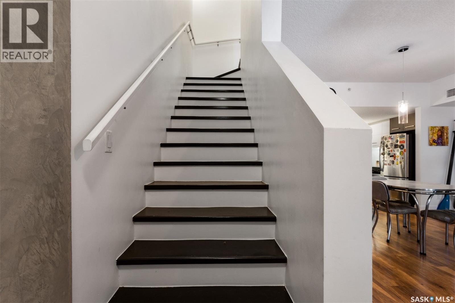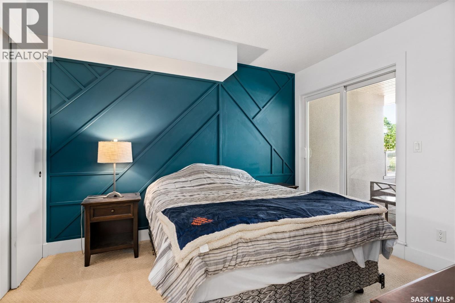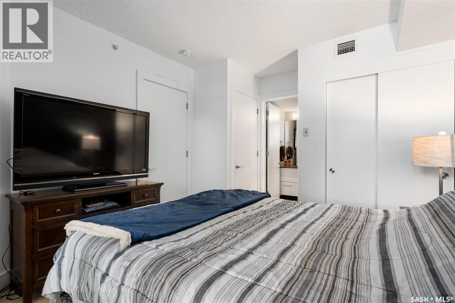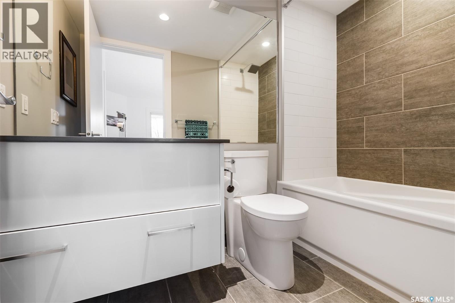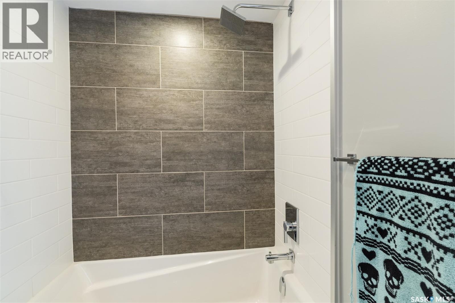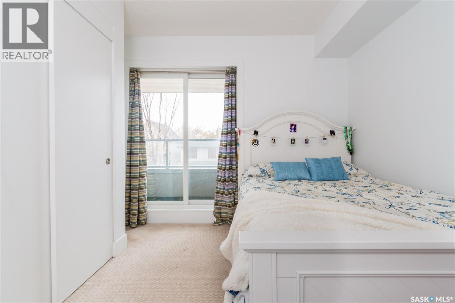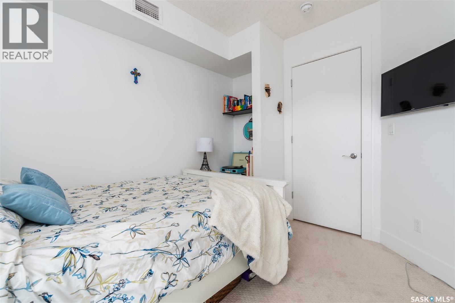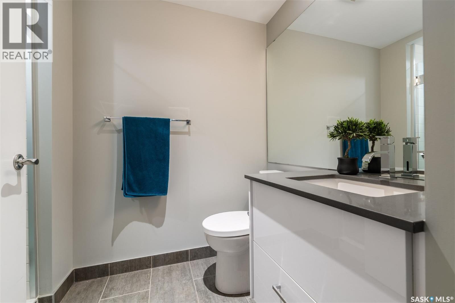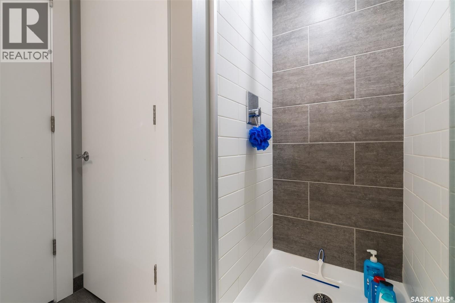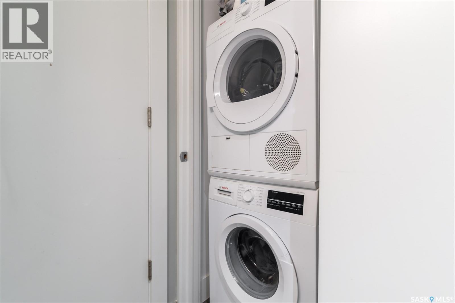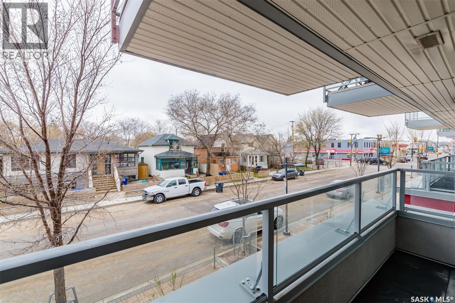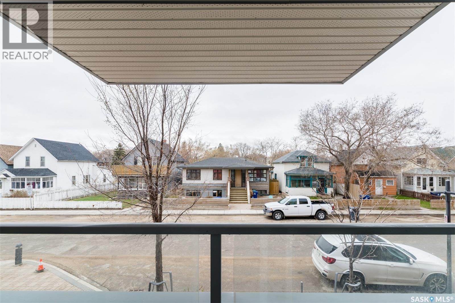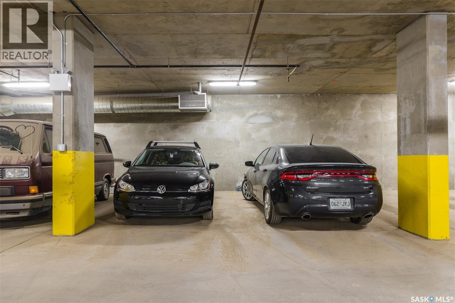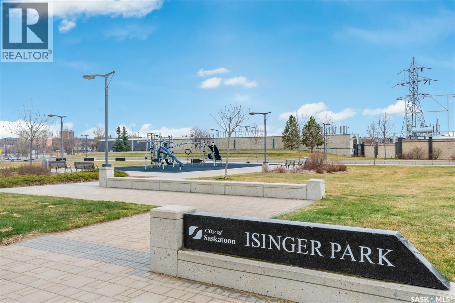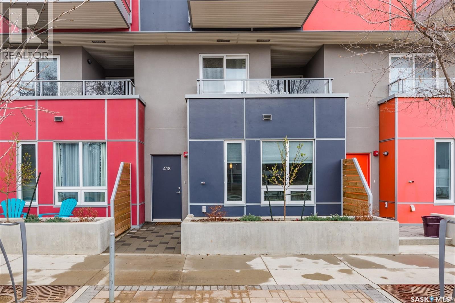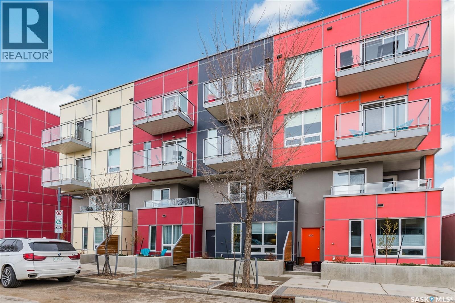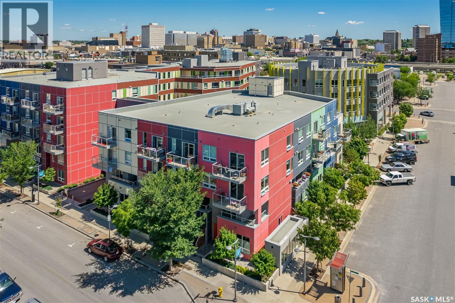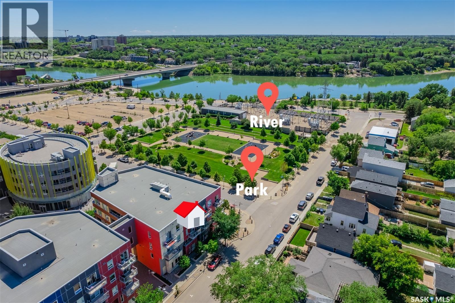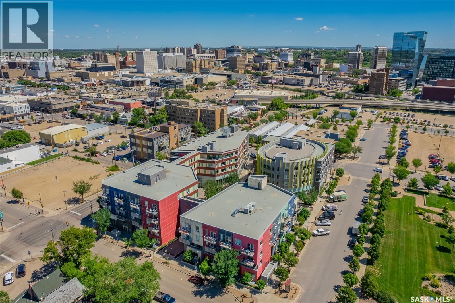418 C Avenue S Saskatoon, Saskatchewan S7M 1N6
$399,900Maintenance,
$564 Monthly
Maintenance,
$564 MonthlyEnjoy downtown living in this newer, modern townhome located steps to the river. Well constructed and completed in 2017, this home is part of the popular Banks complex. Featuring 2 bedrooms, 3 bathrooms, an open concept layout on the main floor with lots of cabinetry and quartz countertops as well as stainless steel appliances, a Napoleon fireplace with new surround in the living room, a concrete feature wall and a two piece modern bath. Upstairs you will find a three piece bath with tiled shower and glass door, a Bosch washer and dryer, spacious primary bedroom with 4 piece en-suite and an additional bedroom both with balcony doors leading to a covered deck overlooking Avenue C. Brand new carpet throughout the upstairs and on the staircase. The townhome comes with TWO titled, heated underground side-by-side stalls and a storage unit. Other features include central air, natural gas hook-up for bbq, underground parking for your guests, rooftop deck and bike room. With only a few of these two-story style townhomes built, this is definitely a rare find. Enjoy the convenient location with many amenities close by including the newest restaurants, boutique shops and coffee spots. (id:62370)
Property Details
| MLS® Number | SK016263 |
| Property Type | Single Family |
| Neigbourhood | Riversdale |
| Community Features | Pets Allowed With Restrictions |
| Features | Balcony |
| Structure | Patio(s) |
Building
| Bathroom Total | 3 |
| Bedrooms Total | 2 |
| Appliances | Washer, Dishwasher, Dryer, Microwave, Window Coverings, Garage Door Opener Remote(s) |
| Constructed Date | 2016 |
| Heating Fuel | Electric |
| Heating Type | Forced Air |
| Size Interior | 1,067 Ft2 |
| Type | Row / Townhouse |
Parking
| Parking Space(s) | 2 |
Land
| Acreage | No |
Rooms
| Level | Type | Length | Width | Dimensions |
|---|---|---|---|---|
| Second Level | 3pc Bathroom | x x x | ||
| Second Level | 4pc Ensuite Bath | x x x | ||
| Second Level | Bedroom | 10 ft ,6 in | 11 ft ,4 in | 10 ft ,6 in x 11 ft ,4 in |
| Second Level | Bedroom | 11 ft ,8 in | 10 ft ,8 in | 11 ft ,8 in x 10 ft ,8 in |
| Second Level | Laundry Room | x x x | ||
| Main Level | Living Room | 11 ft ,3 in | 14 ft ,4 in | 11 ft ,3 in x 14 ft ,4 in |
| Main Level | Kitchen | 9 ft | 14 ft ,4 in | 9 ft x 14 ft ,4 in |
| Main Level | Dining Room | 9 ft ,7 in | 14 ft ,4 in | 9 ft ,7 in x 14 ft ,4 in |
| Main Level | 2pc Bathroom | x x x |
