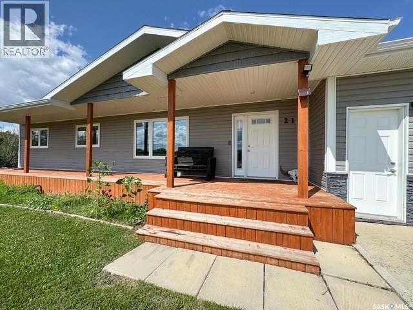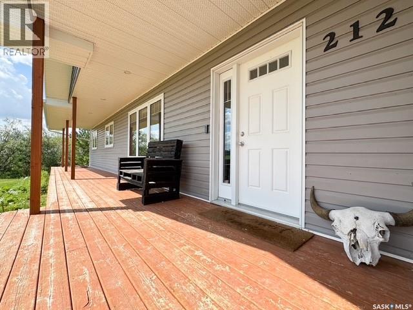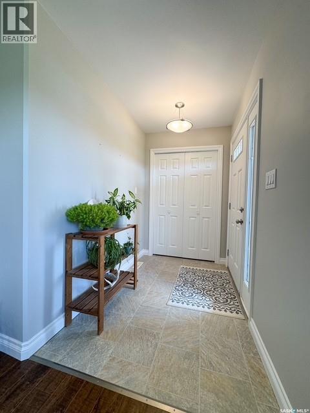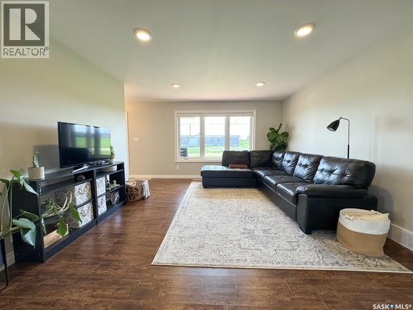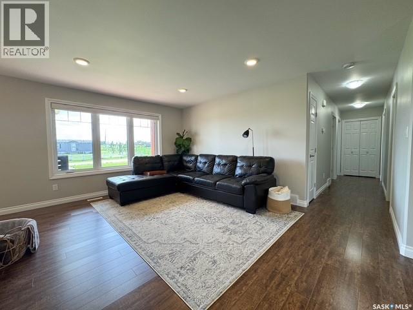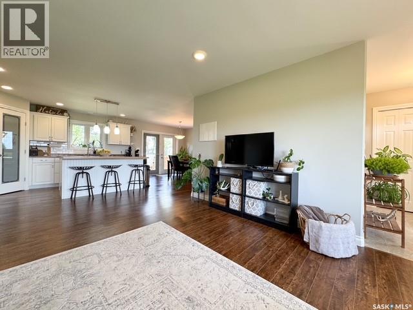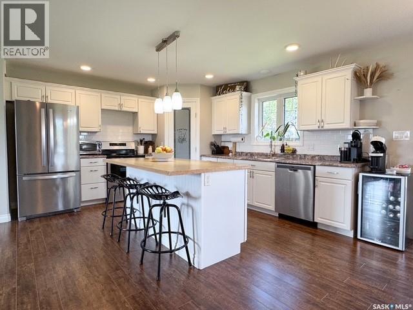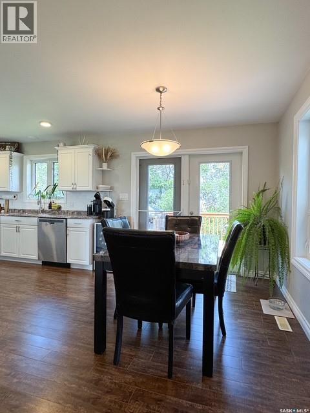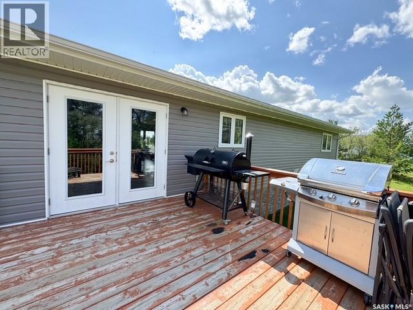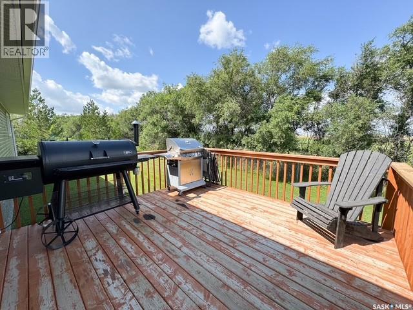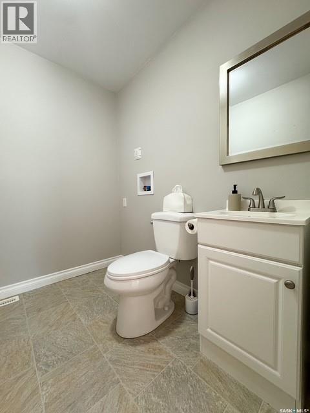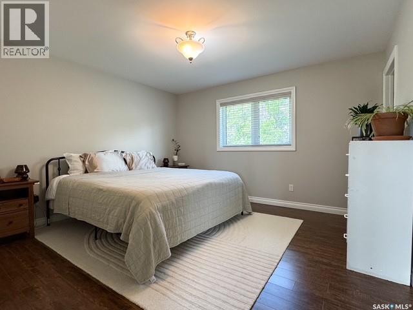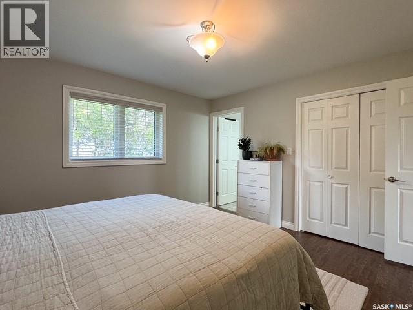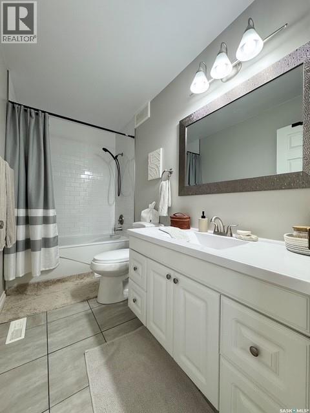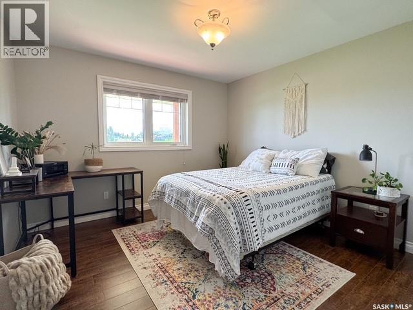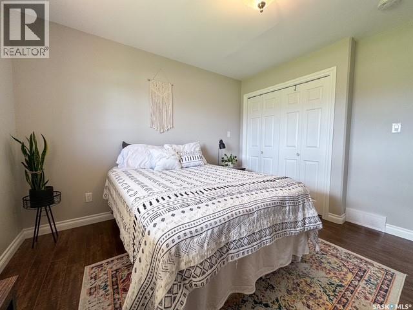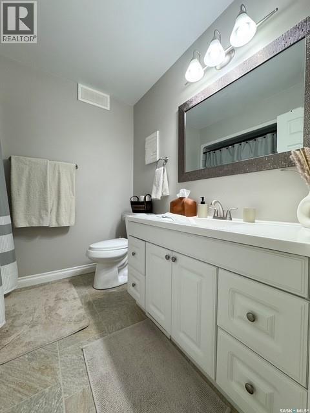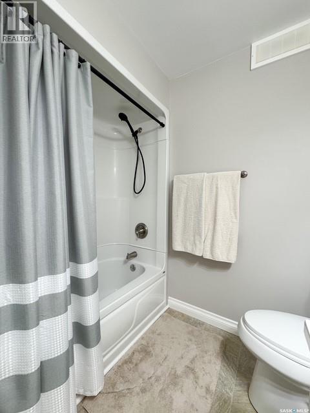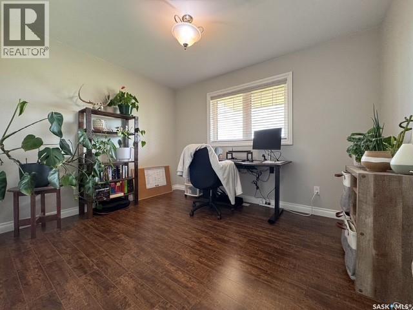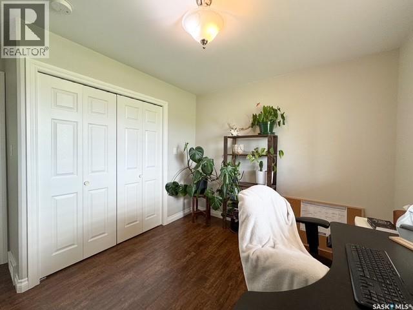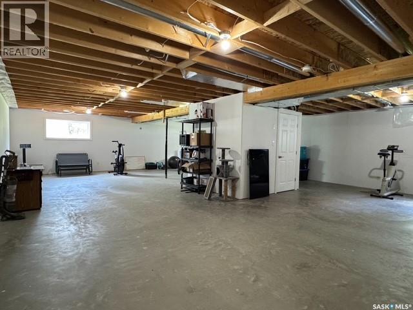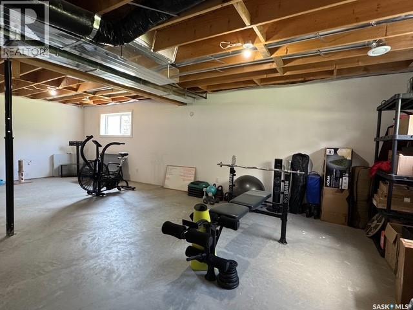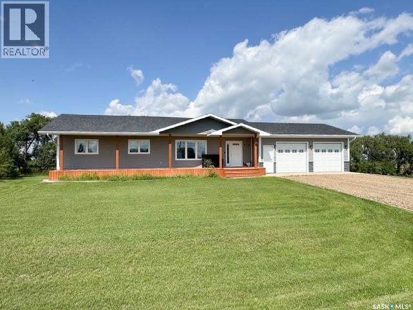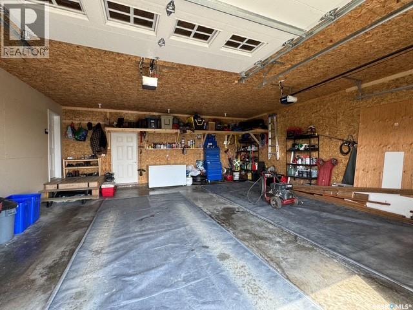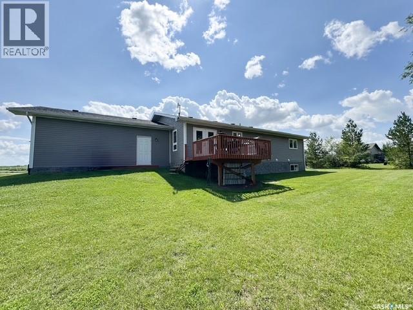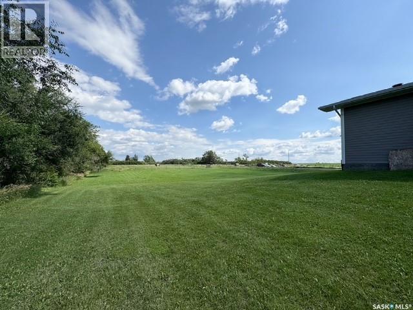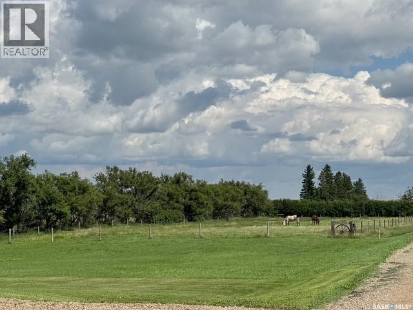212 Fehr Avenue Rhineland Swift Current Rm No. 137, Saskatchewan S0N 2Y0
$337,000
If you are looking for a quieter, more private lifestyle without sacrificing style - space - or your budget- this 2015 built 3 bedroom, 3 bathroom home is a must see. Enjoy a quick, all paved 8 minute commute to the city of Swift Current. Come home at the end of your day to your 1440 square foot bungalow located at the end of a quiet avenue surrounded by lush green views and relax on the covered front verandah as you watch the weather roll in. Inside, the main floor features a spacious kitchen with island and pantry, a bright dining area with patio doors to the deck, and a comfortable living room. The primary suite includes two closets and a full 4-piece ensuite. Two additional large bedrooms offer great closet space, and there’s another full 4-piece bathroom plus a handy 2-piece bath with laundry hook-ups if you prefer main floor laundry. Downstairs, the high-ceiling basement is open for development, with large windows that fill the space with natural light—perfect for adding two more bedrooms, a full bath, and a family room. This home also has a true double attached insulated garage for year round convenience. Call today to book your private tour and see what a difference country living can be! (id:62370)
Property Details
| MLS® Number | SK015493 |
| Property Type | Single Family |
| Neigbourhood | Rhineland (Swift Current Rm No. 137) |
| Features | Treed, Rectangular, Double Width Or More Driveway, Sump Pump |
| Structure | Deck |
Building
| Bathroom Total | 3 |
| Bedrooms Total | 3 |
| Appliances | Washer, Refrigerator, Dishwasher, Dryer, Window Coverings, Garage Door Opener Remote(s), Stove |
| Architectural Style | Bungalow |
| Basement Development | Partially Finished |
| Basement Type | Full (partially Finished) |
| Constructed Date | 2015 |
| Cooling Type | Central Air Conditioning, Air Exchanger |
| Heating Fuel | Natural Gas |
| Heating Type | Forced Air |
| Stories Total | 1 |
| Size Interior | 1,440 Ft2 |
| Type | House |
Parking
| Attached Garage | |
| Gravel | |
| Parking Space(s) | 4 |
Land
| Acreage | No |
| Landscape Features | Lawn |
| Size Frontage | 250 Ft |
| Size Irregular | 31250.00 |
| Size Total | 31250 Sqft |
| Size Total Text | 31250 Sqft |
Rooms
| Level | Type | Length | Width | Dimensions |
|---|---|---|---|---|
| Basement | Other | 28 ft ,5 in | 36 ft ,9 in | 28 ft ,5 in x 36 ft ,9 in |
| Basement | Laundry Room | 5 ft ,9 in | 28 ft ,5 in | 5 ft ,9 in x 28 ft ,5 in |
| Main Level | Living Room | 13 ft ,5 in | 15 ft ,8 in | 13 ft ,5 in x 15 ft ,8 in |
| Main Level | Kitchen | 13 ft ,7 in | 15 ft ,10 in | 13 ft ,7 in x 15 ft ,10 in |
| Main Level | Dining Room | 9 ft ,2 in | 13 ft ,7 in | 9 ft ,2 in x 13 ft ,7 in |
| Main Level | 2pc Bathroom | Measurements not available | ||
| Main Level | Primary Bedroom | 12 ft ,9 in | 13 ft ,2 in | 12 ft ,9 in x 13 ft ,2 in |
| Main Level | 4pc Ensuite Bath | Measurements not available | ||
| Main Level | Bedroom | 11 ft ,7 in | 12 ft ,1 in | 11 ft ,7 in x 12 ft ,1 in |
| Main Level | Bedroom | 11 ft ,4 in | 11 ft ,11 in | 11 ft ,4 in x 11 ft ,11 in |
| Main Level | 4pc Bathroom | Measurements not available |

