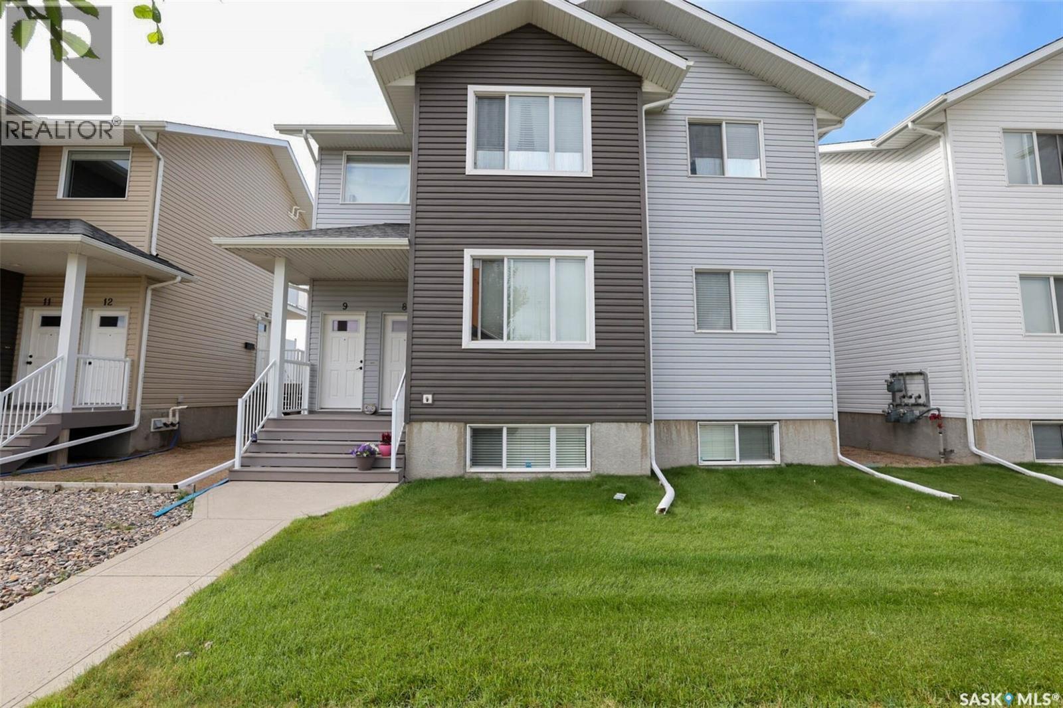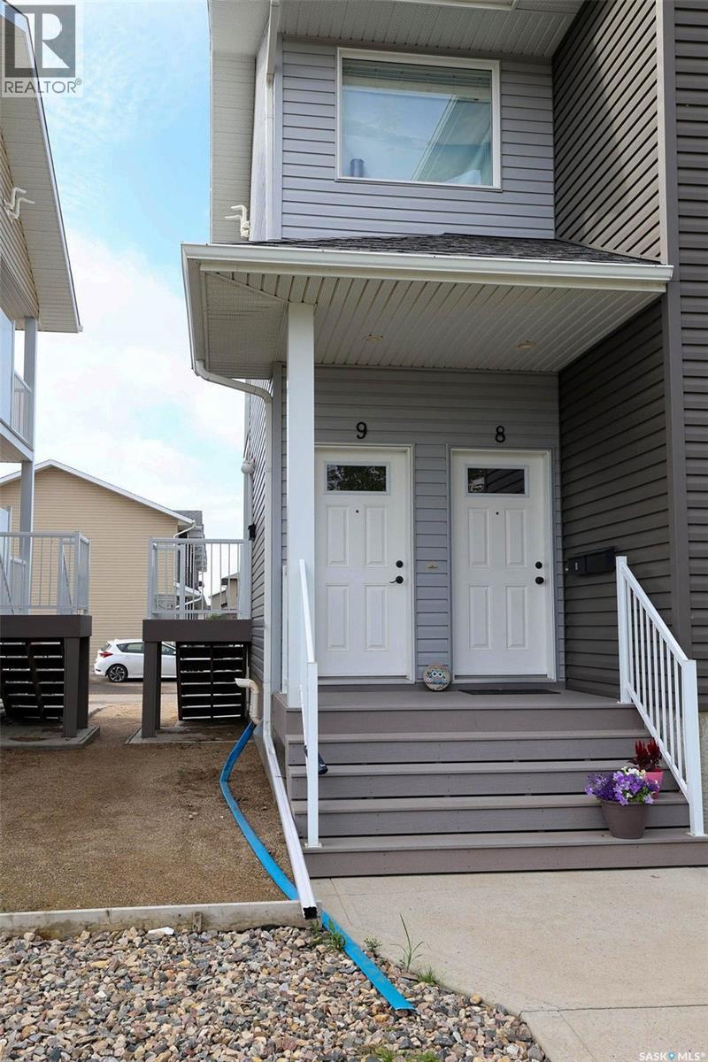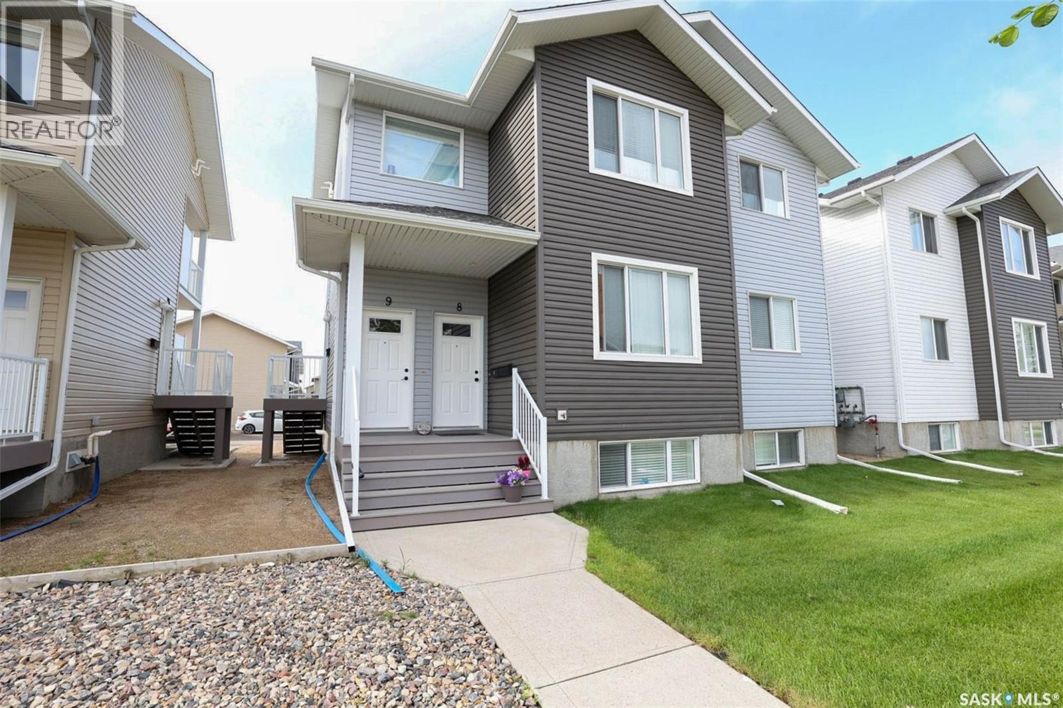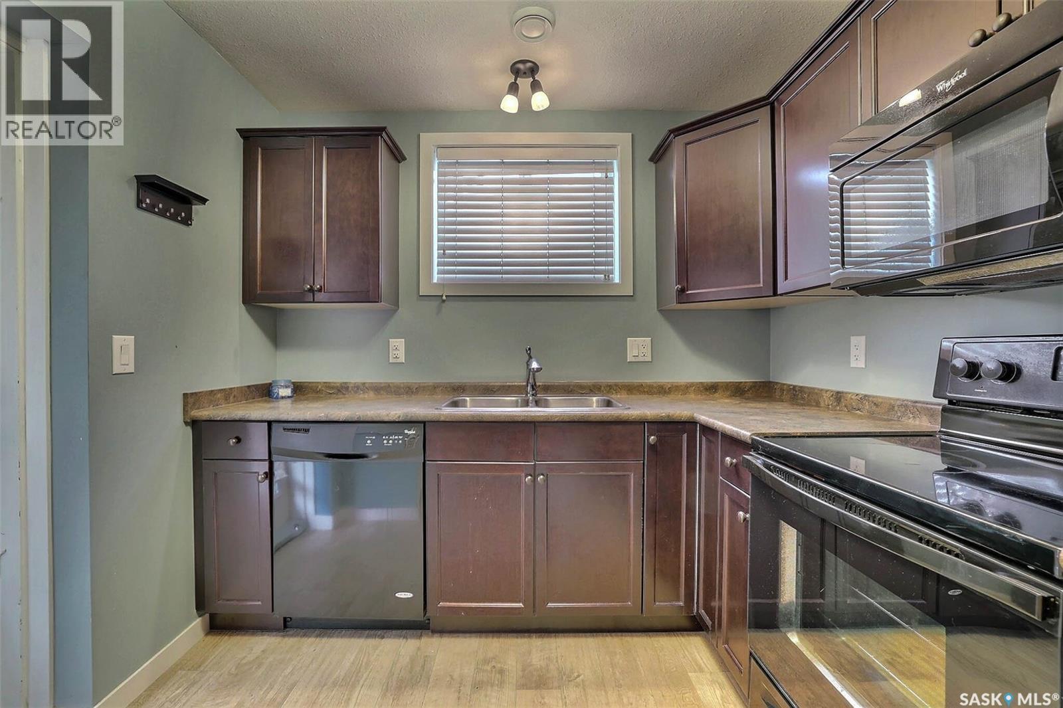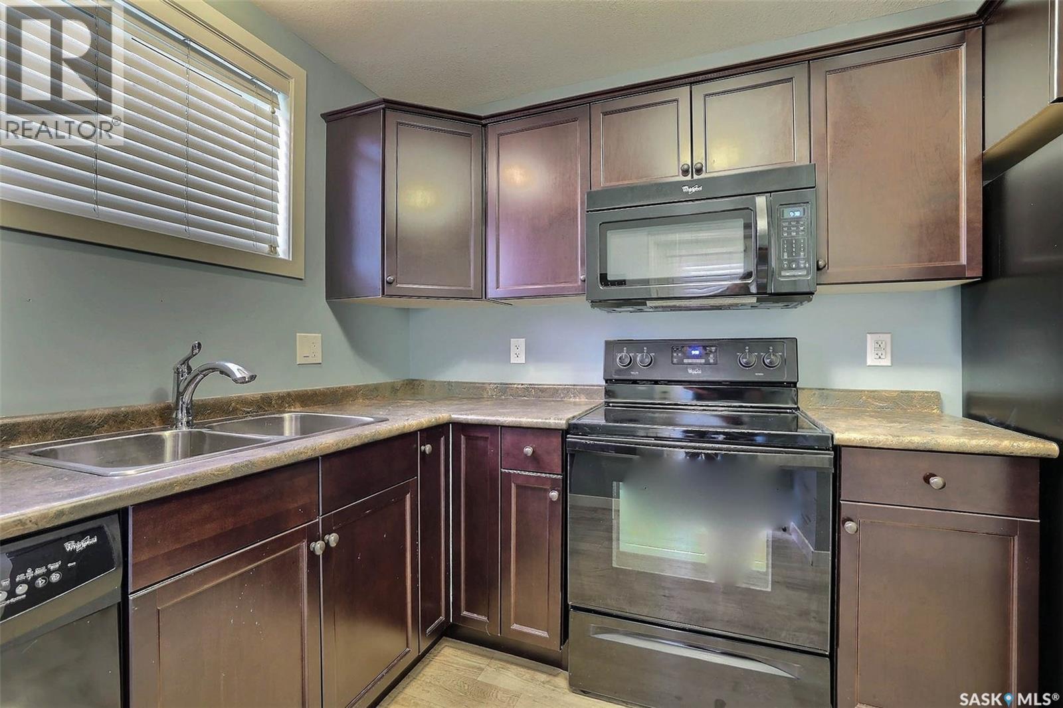9 4850 Harbour Landing Drive Regina, Saskatchewan S4W 0K9
$204,900Maintenance,
$216 Monthly
Maintenance,
$216 MonthlyFantastic location for this stylish lower-level 2-bedroom condo offering 1,038 sq ft of modern living. Built just 10 years ago, this home features a spacious open-concept layout with a sleek kitchen showcasing ample espresso maple cabinetry and a garden door leading to a sunny south-facing patio. The primary bedroom is generously sized with his & hers closets, while the second bedroom provides great versatility for guests or a home office. A 4-piece bathroom includes a built-in makeup counter, and the in-suite laundry closet comes equipped with a side-by-side washer and dryer plus a convenient storage shelf. Enjoy the ease of living with 1 electric parking stall, all just steps from Lewvan Drive, Ring Road for easy University of Regina access. Walking distance to all the stores and businesses of Harbour Landing.... As per the Seller’s direction, all offers will be presented on 2025-08-12 at 10:00 AM (id:62370)
Property Details
| MLS® Number | SK014681 |
| Property Type | Single Family |
| Neigbourhood | Harbour Landing |
| Community Features | Pets Allowed |
| Features | Treed, Rectangular, Sump Pump |
Building
| Bathroom Total | 1 |
| Bedrooms Total | 2 |
| Appliances | Washer, Refrigerator, Dishwasher, Dryer, Microwave, Window Coverings, Stove |
| Constructed Date | 2014 |
| Heating Fuel | Natural Gas |
| Heating Type | Forced Air |
| Size Interior | 1,038 Ft2 |
| Type | Row / Townhouse |
Parking
| Surfaced | 1 |
| Parking Pad | |
| Other | |
| None | |
| Parking Space(s) | 1 |
Land
| Acreage | No |
| Landscape Features | Lawn |
Rooms
| Level | Type | Length | Width | Dimensions |
|---|---|---|---|---|
| Main Level | Kitchen | 9 ft ,8 in | 8 ft ,7 in | 9 ft ,8 in x 8 ft ,7 in |
| Main Level | Dining Room | 9 ft ,8 in | 10 ft ,8 in | 9 ft ,8 in x 10 ft ,8 in |
| Main Level | Living Room | 13 ft | 10 ft ,8 in | 13 ft x 10 ft ,8 in |
| Main Level | Primary Bedroom | 11 ft ,8 in | 11 ft ,5 in | 11 ft ,8 in x 11 ft ,5 in |
| Main Level | Bedroom | 8 ft ,8 in | 11 ft ,8 in | 8 ft ,8 in x 11 ft ,8 in |
| Main Level | 4pc Bathroom | 8 ft | 8 ft ,4 in | 8 ft x 8 ft ,4 in |
| Main Level | Laundry Room | 5 ft ,3 in | 3 ft ,4 in | 5 ft ,3 in x 3 ft ,4 in |
| Main Level | Other | 10 ft ,2 in | 5 ft ,2 in | 10 ft ,2 in x 5 ft ,2 in |
