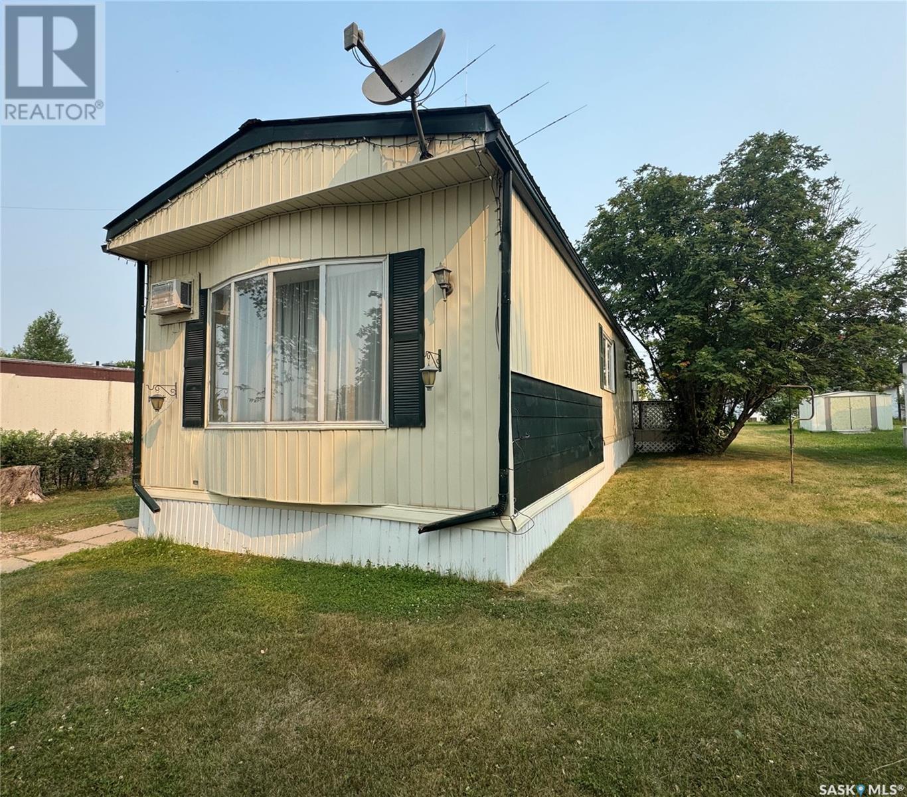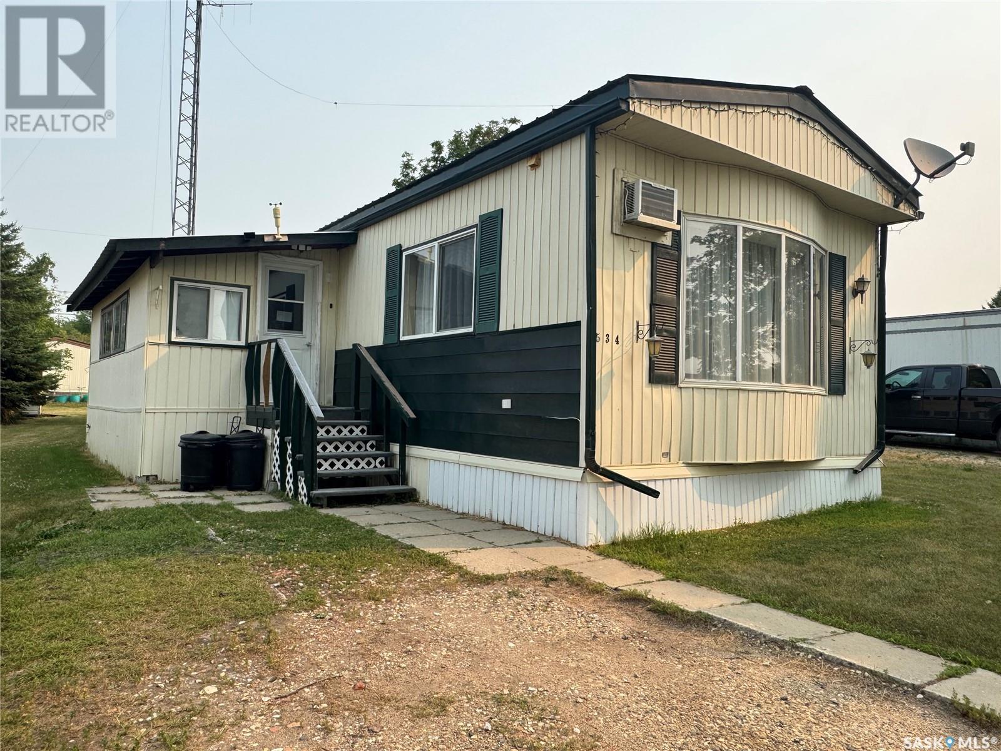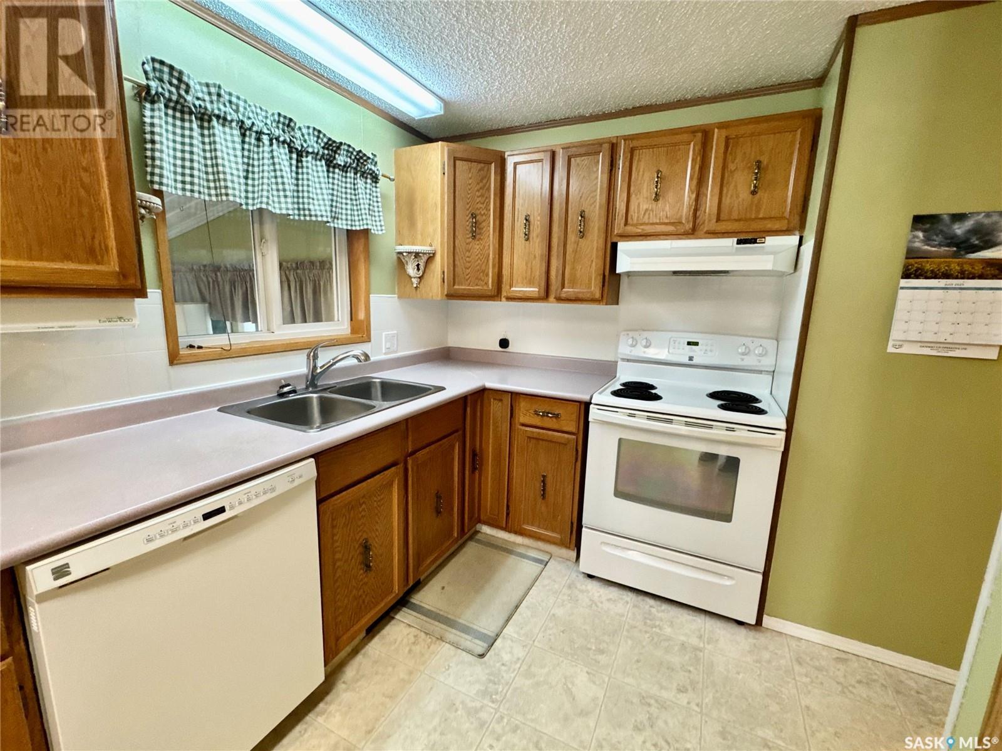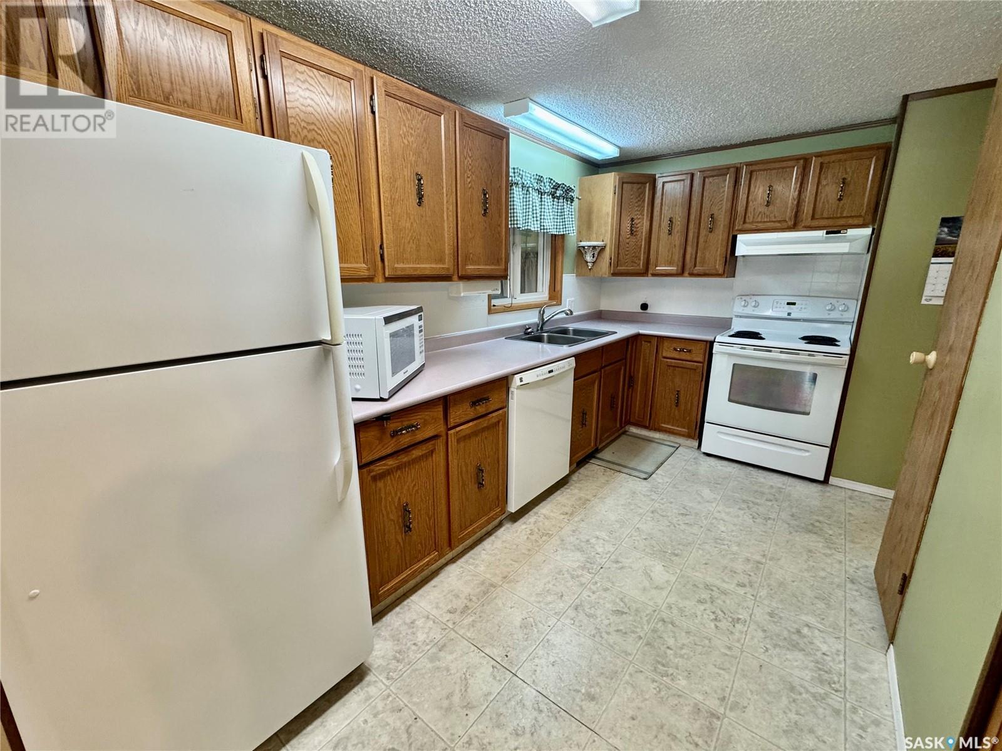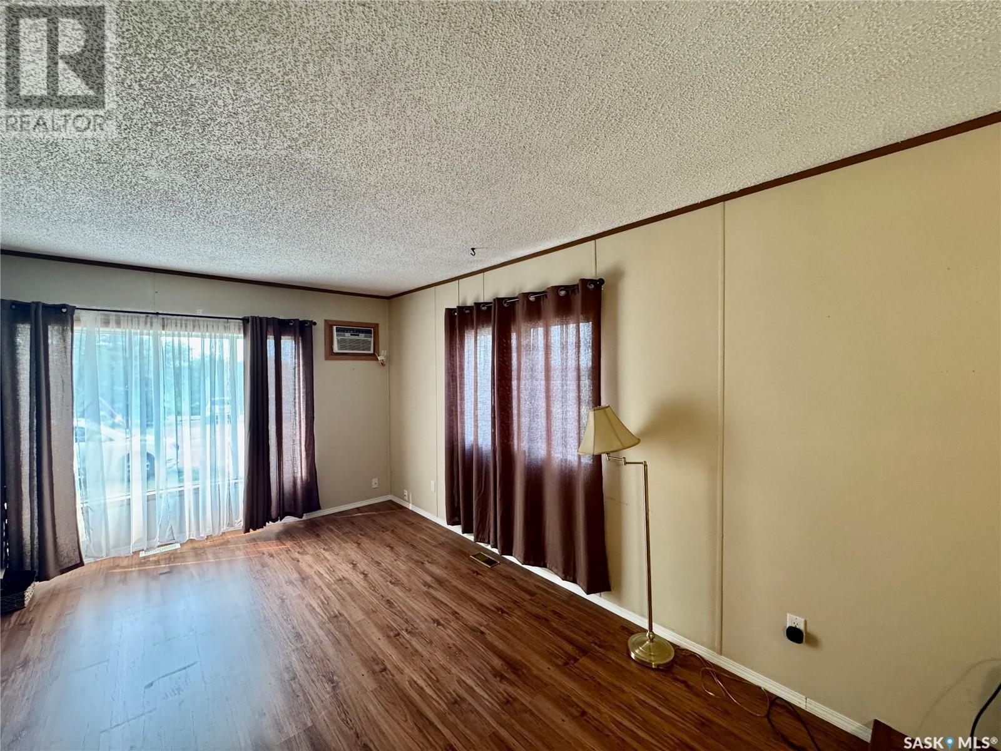534 Railway Avenue Se Preeceville, Saskatchewan S0A 3B0
$69,900
An affordable home on a titled lot in Preeceville SK. This 1152 square foot 1983 mobile home has been well cared for and is move in ready. Quick possession is available. Driving up to the property you will notice a quiet street. Entering the home, you will go through a closed off porch area (160 square feet) with direct entry to the home. Living room faces south with laminate flooring and electric fire place. Dining room and kitchen have lino flooring with fridge, stove, and dishwasher included. Down the hall you will find main floor laundry, 3-piece main bathroom, and three bedrooms. The main bedroom features walk in closet and 4 piece en suite. Heating is forced air natural gas. Water heater is electric. There is a water softener included. Lawn in the font and back with small storage shed included. Enjoy home ownership on this titled lot. Roof is metal with siding for exterior walls. (id:62370)
Property Details
| MLS® Number | SK014502 |
| Property Type | Single Family |
| Features | Treed, Rectangular |
Building
| Bathroom Total | 2 |
| Bedrooms Total | 3 |
| Appliances | Washer, Refrigerator, Dishwasher, Dryer, Window Coverings, Hood Fan, Stove |
| Architectural Style | Mobile Home |
| Constructed Date | 1983 |
| Fireplace Fuel | Electric |
| Fireplace Present | Yes |
| Fireplace Type | Conventional |
| Heating Fuel | Natural Gas |
| Heating Type | Forced Air |
| Size Interior | 1,152 Ft2 |
| Type | Mobile Home |
Parking
| Parking Pad | |
| None | |
| Gravel | |
| Parking Space(s) | 2 |
Land
| Acreage | No |
| Landscape Features | Lawn |
| Size Frontage | 50 Ft |
| Size Irregular | 5800.00 |
| Size Total | 5800 Sqft |
| Size Total Text | 5800 Sqft |
Rooms
| Level | Type | Length | Width | Dimensions |
|---|---|---|---|---|
| Main Level | Enclosed Porch | 17' x 7'6" | ||
| Main Level | Living Room | 14' x 14' | ||
| Main Level | Dining Room | 9' x 9' | ||
| Main Level | Kitchen | 13' x 9'6" | ||
| Main Level | Laundry Room | 7' x 3' | ||
| Main Level | 4pc Bathroom | 7' x 5' | ||
| Main Level | Bedroom | 8' x 8'7" | ||
| Main Level | Bedroom | 8' x 9'2" | ||
| Main Level | Primary Bedroom | 11' x 14' | ||
| Main Level | Storage | 5' x 6' | ||
| Main Level | 4pc Bathroom | 8'3" x 4' |
