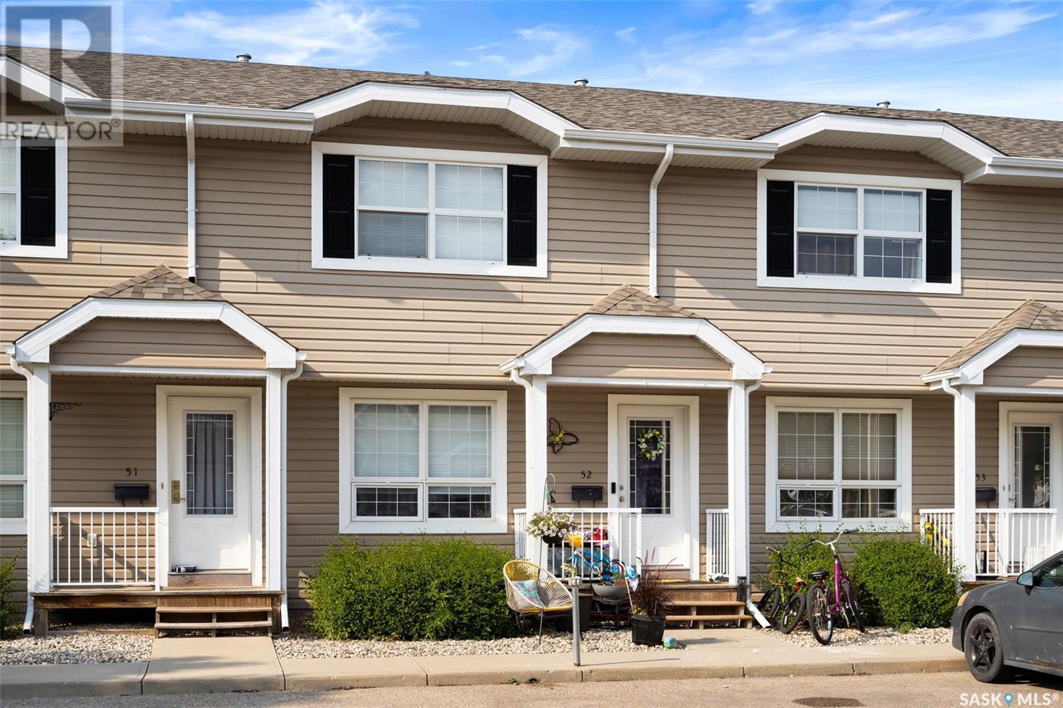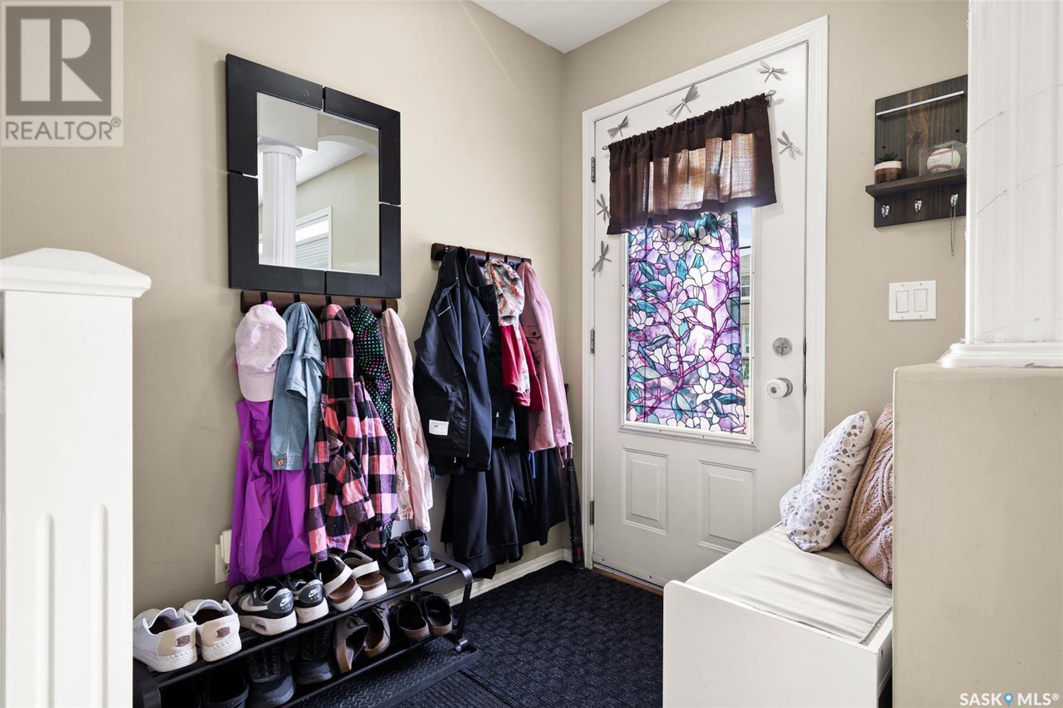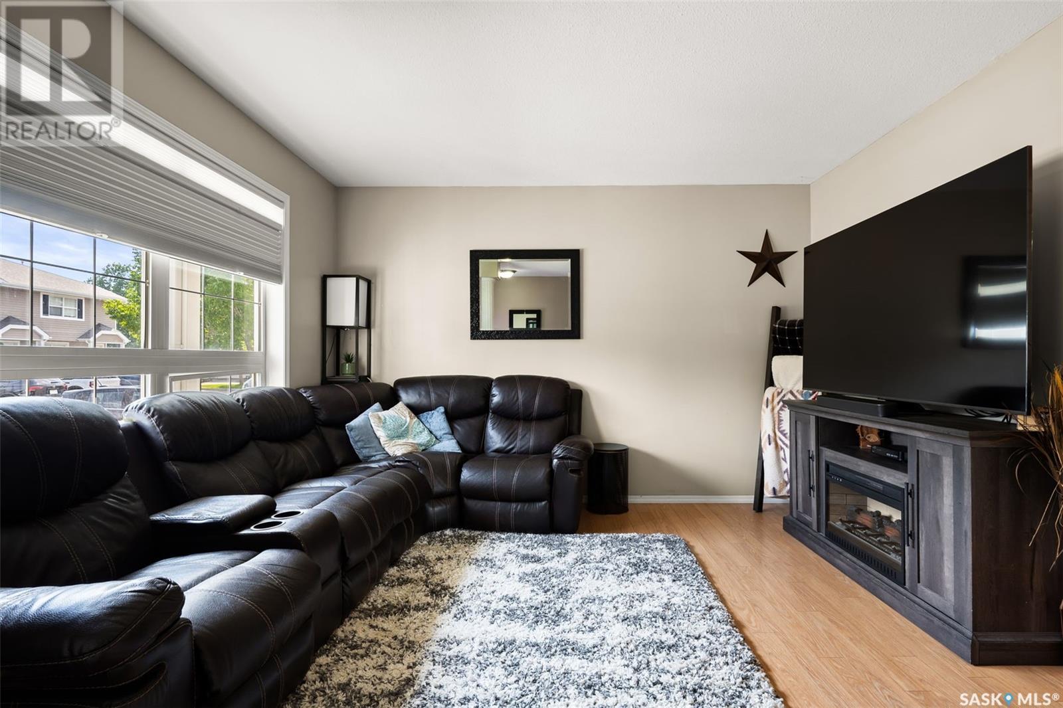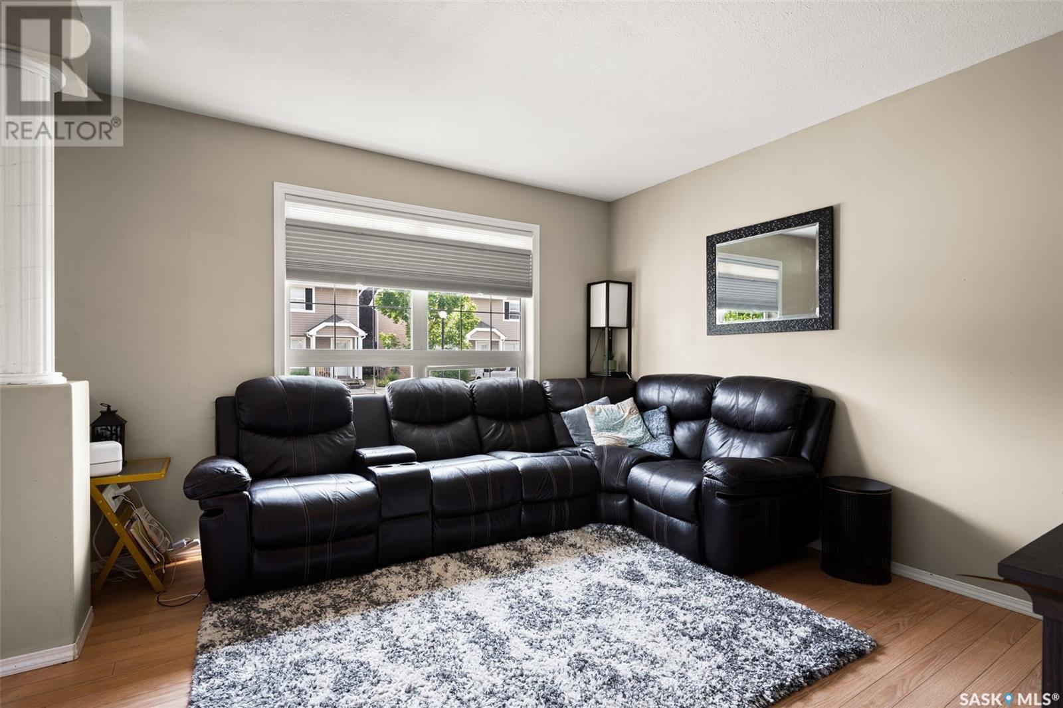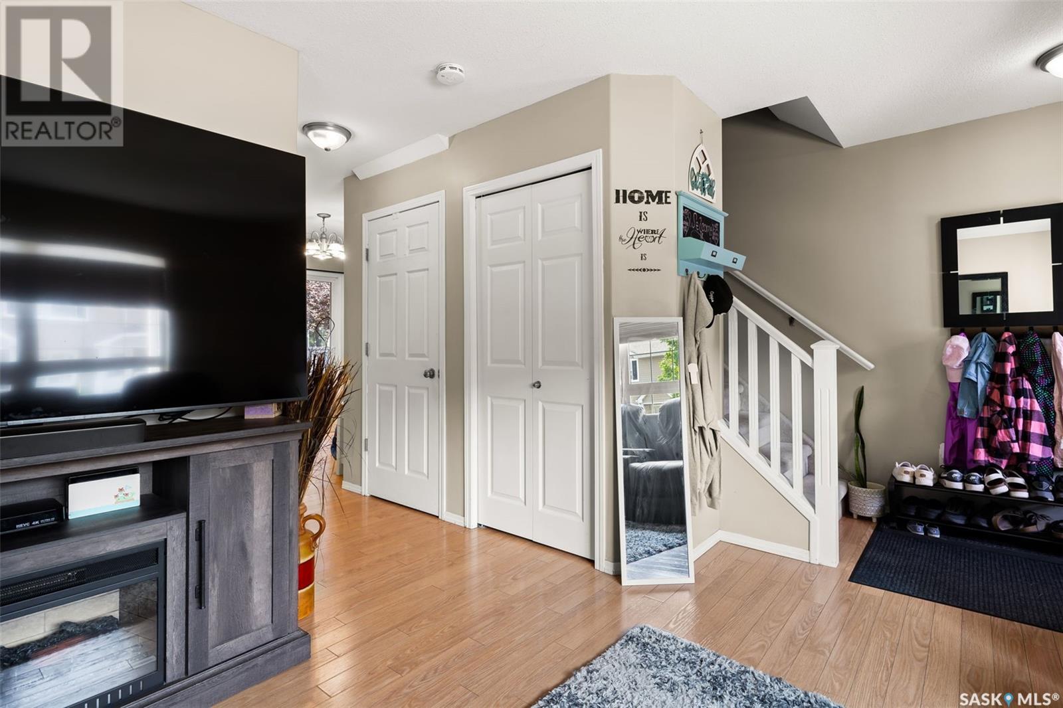3 Bedroom
1 Bathroom
1,008 ft2
2 Level
Central Air Conditioning, Air Exchanger
Forced Air
$230,000Maintenance,
$330 Monthly
Welcome to this bright and stylish 1,008 sq/ft townhouse condo in the highly sought-after Lakeridge neighborhood of Regina’s north end. This two-storey home offers the comfort and privacy of a single-family residence, without the upkeep. Step inside to a sun-drenched, open-concept main floor that benefits from extra windows, providing exceptional natural light throughout the living space. The kitchen and dining area are perfect for entertaining, offering plenty of counter space and new stainless steel appliances. A sliding patio door off the dining area leads to a great outdoor area—ideal for barbecuing and enjoying summer evenings. Upstairs, you'll find three generously sized bedrooms and a full 4-piece bathroom. A convenient bonus nook on the landing is perfectly suited for a small home office or cozy reading area. The basement is open for development with roughed-in plumbing, providing excellent potential for customization. Additional features include two electrified parking stalls located right outside the front door, custom blinds in the kitchen, living room, and primary bedroom, and a well-maintained clubhouse with a fully equipped fitness area. Condo fees of $330/month cover all the essentials: water, sewer, garbage, snow removal, lawn care, exterior maintenance, insurance (common), reserve fund, and common area upkeep. Ideally situated close to north-end restaurants, shopping, and all major amenities—this turnkey home is ready for you! (id:62370)
Property Details
|
MLS® Number
|
SK014149 |
|
Property Type
|
Single Family |
|
Neigbourhood
|
Lakeridge RG |
|
Community Features
|
Pets Allowed With Restrictions |
|
Structure
|
Patio(s) |
Building
|
Bathroom Total
|
1 |
|
Bedrooms Total
|
3 |
|
Amenities
|
Clubhouse |
|
Appliances
|
Washer, Refrigerator, Dishwasher, Dryer, Microwave, Window Coverings, Hood Fan, Central Vacuum - Roughed In, Stove |
|
Architectural Style
|
2 Level |
|
Basement Development
|
Unfinished |
|
Basement Type
|
Full (unfinished) |
|
Constructed Date
|
2005 |
|
Cooling Type
|
Central Air Conditioning, Air Exchanger |
|
Heating Fuel
|
Natural Gas |
|
Heating Type
|
Forced Air |
|
Stories Total
|
2 |
|
Size Interior
|
1,008 Ft2 |
|
Type
|
Row / Townhouse |
Parking
|
Surfaced
|
2 |
|
Other
|
|
|
None
|
|
|
Parking Space(s)
|
2 |
Land
|
Acreage
|
No |
|
Fence Type
|
Partially Fenced |
|
Size Irregular
|
0.00 |
|
Size Total
|
0.00 |
|
Size Total Text
|
0.00 |
Rooms
| Level |
Type |
Length |
Width |
Dimensions |
|
Second Level |
Primary Bedroom |
9 ft ,4 in |
14 ft ,10 in |
9 ft ,4 in x 14 ft ,10 in |
|
Second Level |
4pc Bathroom |
|
|
Measurements not available |
|
Second Level |
Bedroom |
8 ft |
9 ft |
8 ft x 9 ft |
|
Second Level |
Bedroom |
8 ft ,2 in |
8 ft ,8 in |
8 ft ,2 in x 8 ft ,8 in |
|
Basement |
Laundry Room |
|
|
Measurements not available |
|
Main Level |
Foyer |
|
|
Measurements not available |
|
Main Level |
Living Room |
12 ft |
11 ft ,11 in |
12 ft x 11 ft ,11 in |
|
Main Level |
Kitchen/dining Room |
|
|
Measurements not available |
