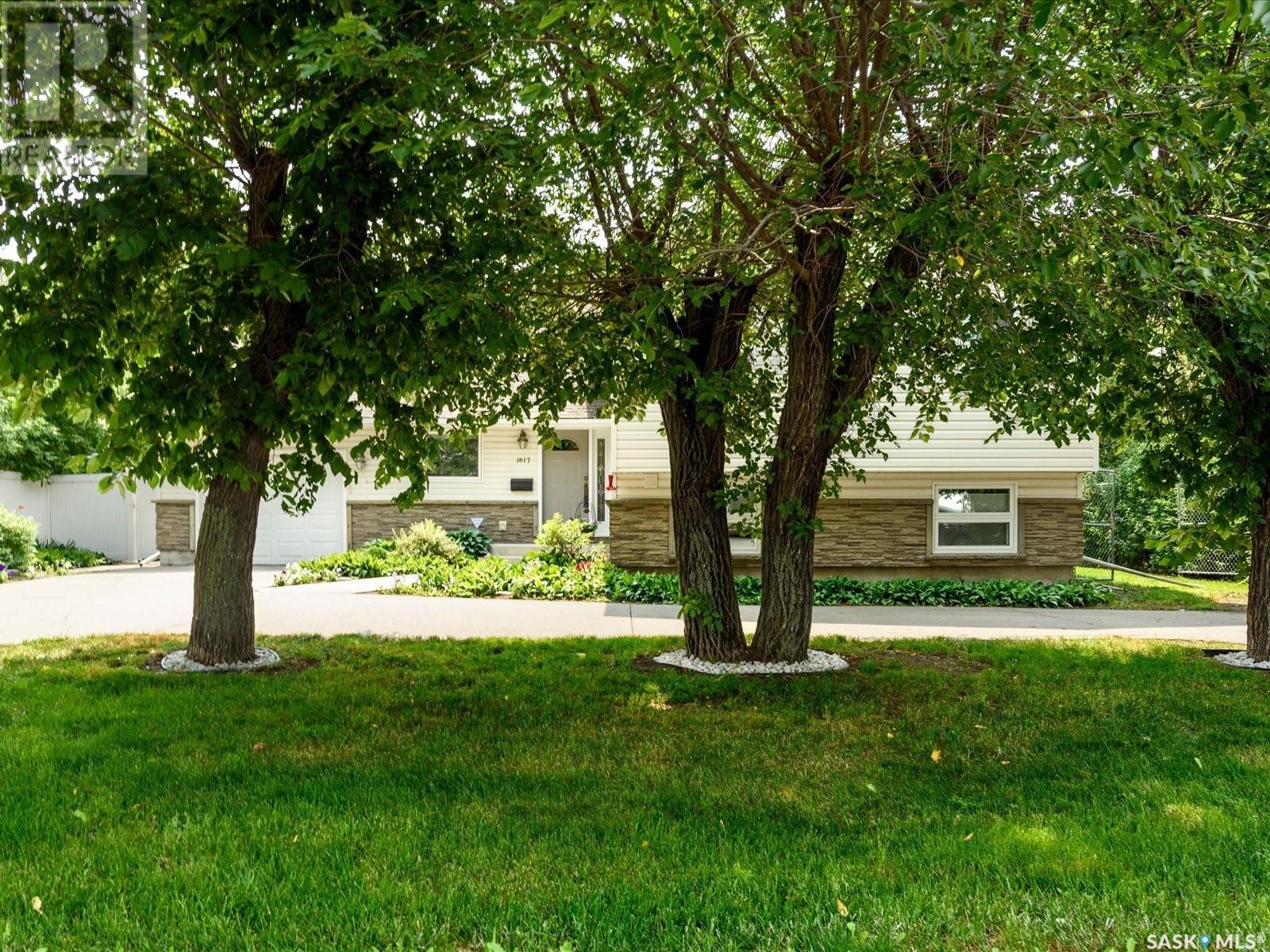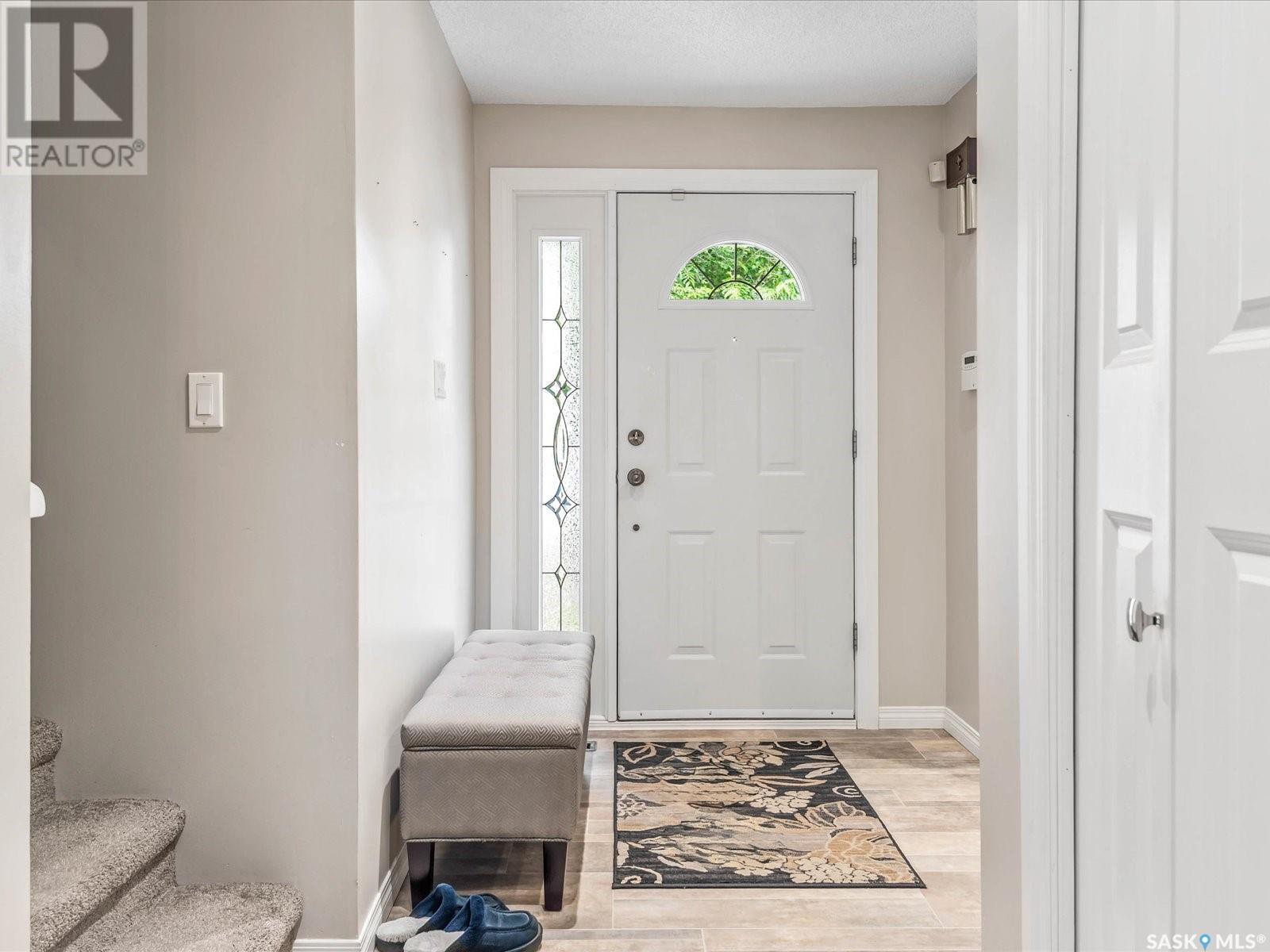4 Bedroom
3 Bathroom
1,939 ft2
Fireplace
Central Air Conditioning
Forced Air
Lawn
$449,900
Pride of ownership shines in this original owner 1,939 sq ft split-level home, tucked away on a charming street in an established, family-friendly neighbourhood. Set on an expansive nearly 10,000 sq ft lot, this property offers a rare combination of space, flexibility, and meticulous care. From the moment you arrive, you’ll be impressed by the unique U shaped driveway, beautiful landscaping, low maintenance siding with added insulation, and attached single garage with direct entry. Step inside to find a bright, welcoming layout that has been lovingly maintained throughout. The updated kitchen is a true highlight—featuring granite countertops, full-height cabinetry, stainless steel appliances (including a double oven), and plenty of space to cook, entertain, and gather. Just off the kitchen is the dining area and the cozy living room featuring a working wood-burning fireplace. Upstairs, you’ll find 3 spacious bedrooms, including a primary suite with its own private half-bath—a convenient feature. The lower 3rd level includes a 4th bedroom, bathroom, and a generous family room ideal for a home gym, playroom, or media/theater space. The third level also has a separate entrance with plumbing and electrical below for another kitchen and potential suite. The finished basement offers an additional large family room that’s ready to adapt to your lifestyle—whether it’s a home office or games area. The backyard is a true oasis. It feels like a private park, offering endless opportunities for outdoor living, gardening, or relaxing. It’s fully fenced and pet friendly! Located across from a bus stop, steps from a brand new joint-use elementary school, French Immersion school, shopping, parks, and ring road access, this home is as convenient as it is charming. Don’t miss this rare opportunity to own a beautifully maintained, one-owner home on a premier oversized lot. Book your priv... As per the Seller’s direction, all offers will be presented on 2025-07-27 at 1:00 PM (id:62370)
Open House
This property has open houses!
Starts at:
6:00 pm
Ends at:
8:00 pm
Property Details
|
MLS® Number
|
SK013448 |
|
Property Type
|
Single Family |
|
Neigbourhood
|
Churchill Downs |
|
Features
|
Treed, Rectangular, Sump Pump |
|
Structure
|
Deck |
Building
|
Bathroom Total
|
3 |
|
Bedrooms Total
|
4 |
|
Appliances
|
Washer, Refrigerator, Dishwasher, Dryer, Microwave, Alarm System, Oven - Built-in, Window Coverings, Garage Door Opener Remote(s), Hood Fan, Storage Shed, Stove |
|
Basement Development
|
Finished |
|
Basement Type
|
Full (finished) |
|
Constructed Date
|
1972 |
|
Construction Style Split Level
|
Split Level |
|
Cooling Type
|
Central Air Conditioning |
|
Fire Protection
|
Alarm System |
|
Fireplace Fuel
|
Wood |
|
Fireplace Present
|
Yes |
|
Fireplace Type
|
Conventional |
|
Heating Fuel
|
Natural Gas |
|
Heating Type
|
Forced Air |
|
Size Interior
|
1,939 Ft2 |
|
Type
|
House |
Parking
|
Attached Garage
|
|
|
Parking Space(s)
|
4 |
Land
|
Acreage
|
No |
|
Fence Type
|
Fence |
|
Landscape Features
|
Lawn |
|
Size Irregular
|
9737.00 |
|
Size Total
|
9737 Sqft |
|
Size Total Text
|
9737 Sqft |
Rooms
| Level |
Type |
Length |
Width |
Dimensions |
|
Second Level |
Bedroom |
10 ft |
11 ft ,6 in |
10 ft x 11 ft ,6 in |
|
Second Level |
Bedroom |
10 ft ,6 in |
9 ft |
10 ft ,6 in x 9 ft |
|
Second Level |
Primary Bedroom |
11 ft ,3 in |
13 ft ,8 in |
11 ft ,3 in x 13 ft ,8 in |
|
Second Level |
2pc Ensuite Bath |
|
|
x x x |
|
Second Level |
4pc Bathroom |
|
|
x x x |
|
Third Level |
Bedroom |
9 ft |
10 ft ,8 in |
9 ft x 10 ft ,8 in |
|
Third Level |
Family Room |
19 ft |
15 ft ,4 in |
19 ft x 15 ft ,4 in |
|
Third Level |
3pc Bathroom |
|
|
x x x |
|
Basement |
Other |
20 ft ,4 in |
24 ft ,2 in |
20 ft ,4 in x 24 ft ,2 in |
|
Basement |
Other |
|
|
x x x |
|
Main Level |
Kitchen |
8 ft ,8 in |
28 ft |
8 ft ,8 in x 28 ft |
|
Main Level |
Dining Room |
7 ft |
11 ft ,8 in |
7 ft x 11 ft ,8 in |
|
Main Level |
Living Room |
16 ft ,8 in |
14 ft ,3 in |
16 ft ,8 in x 14 ft ,3 in |







































