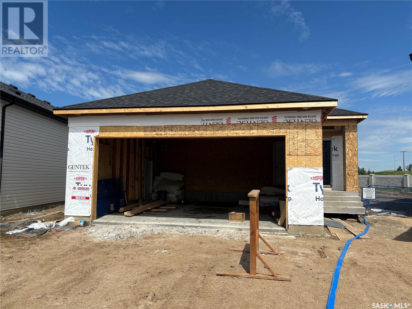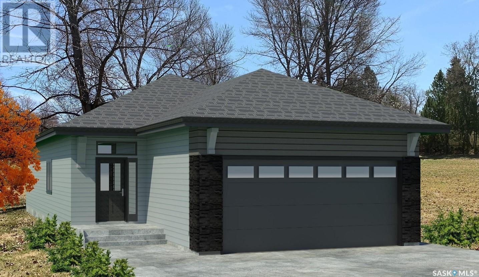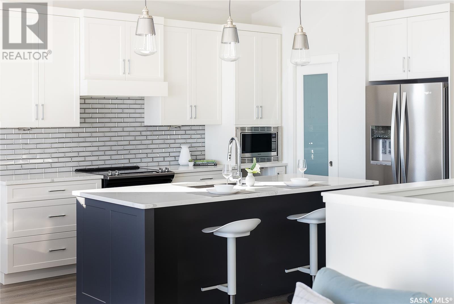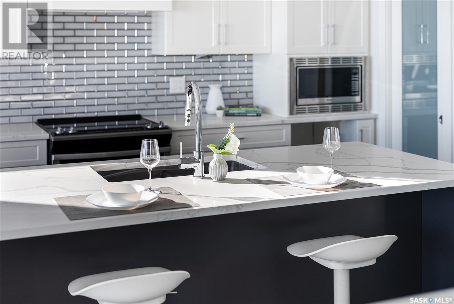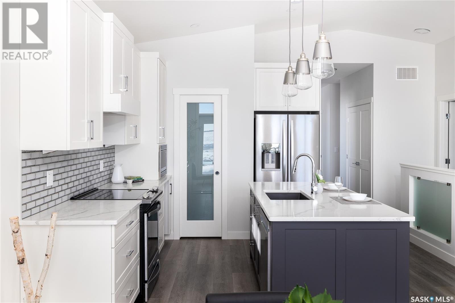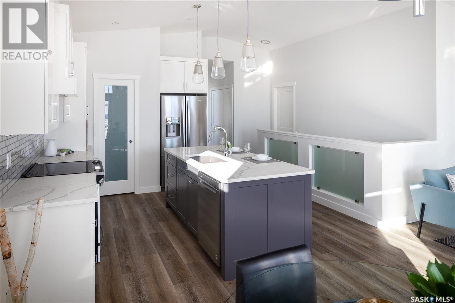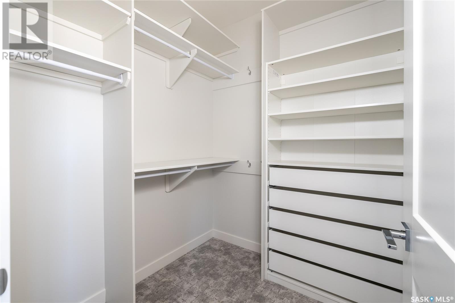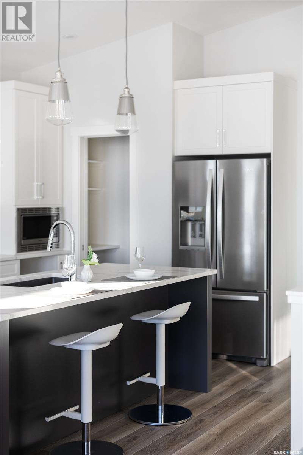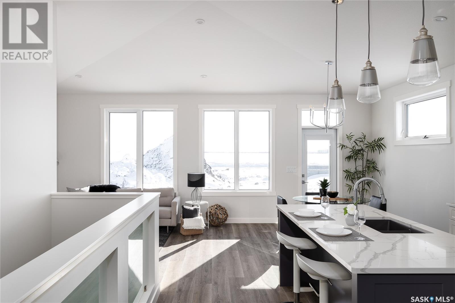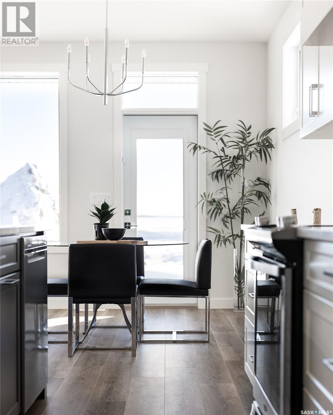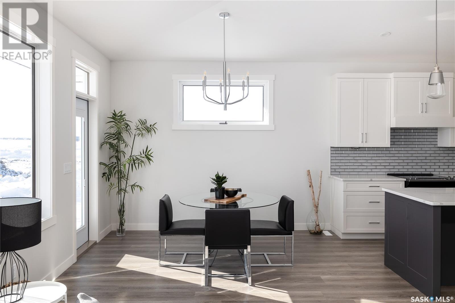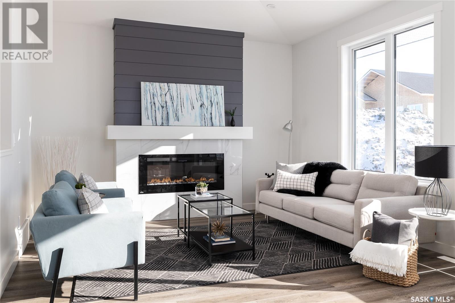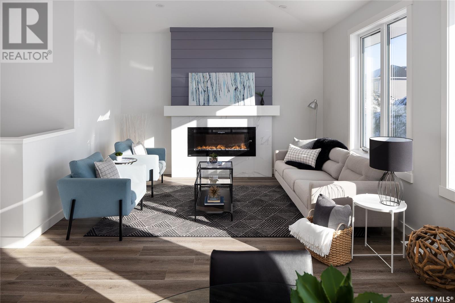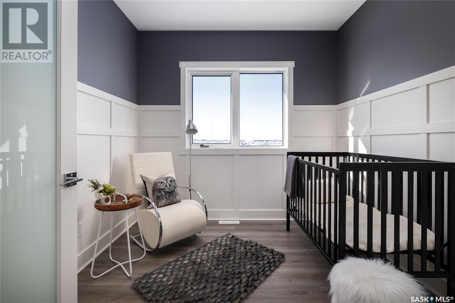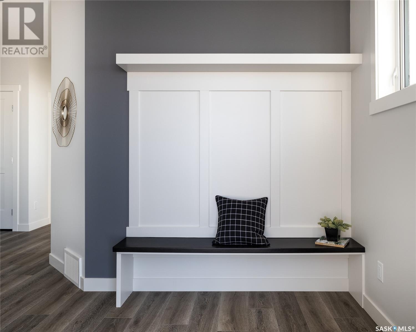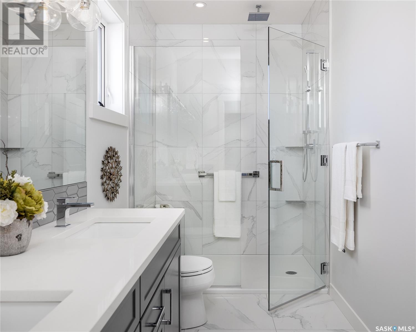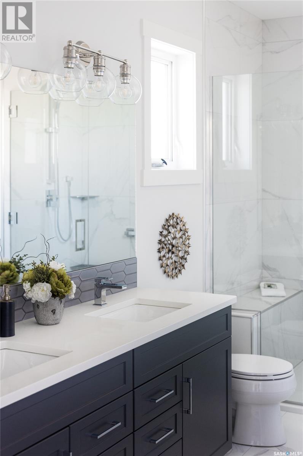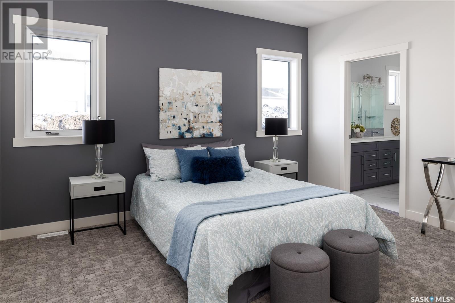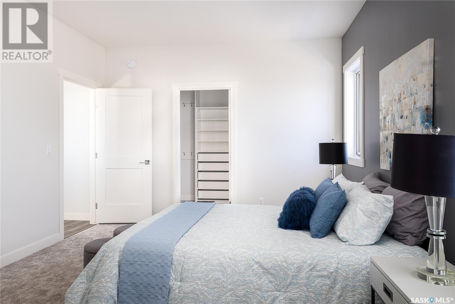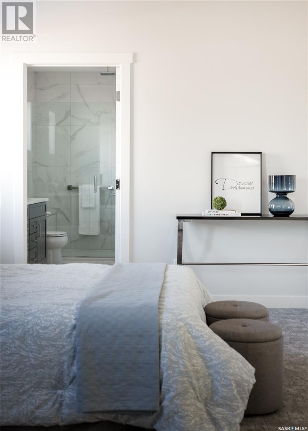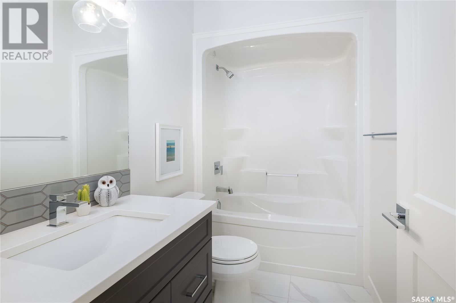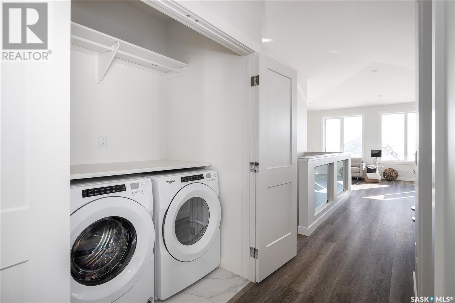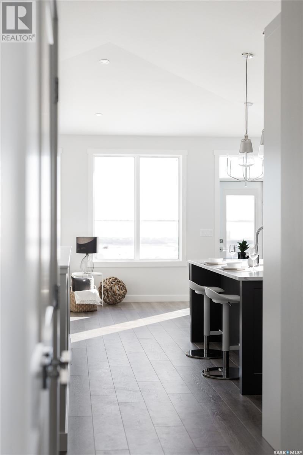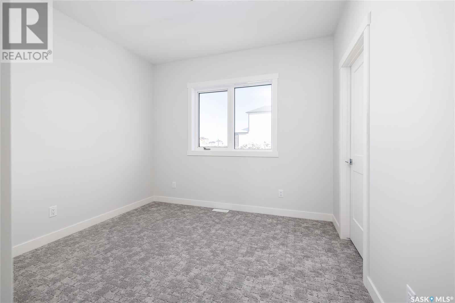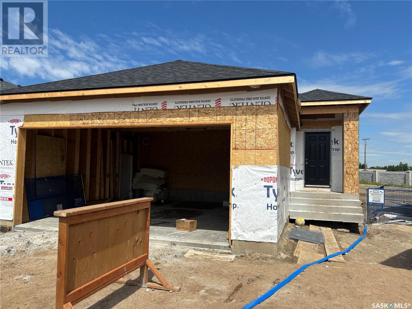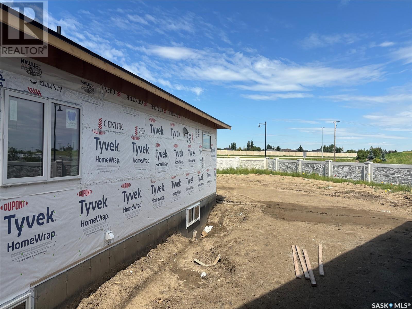435 Doran Crescent Saskatoon, Saskatchewan S7V 1W2
2 Bedroom
2 Bathroom
1,407 ft2
Bungalow
Central Air Conditioning
Forced Air
Lawn
$674,900
Discover a serene lifestyle in this stunning 1407 sq. ft. bungalow, ideally situated on a quiet crescent in Brighton. With convenient access off College Drive, this home is nestled on a large pie-shaped lot with no rear neighbors, just blocks away from parks and a vibrant retail hub. 2 bedrooms + convertible den, 2 beautifully finished bathrooms, Main floor laundry for convenience, Ample storage, including 2 walk-in closets. Oversized 24’ x 24’ garage. Please note photos are from a previous build of the same house, a full list of specs is available. (id:62370)
Property Details
| MLS® Number | SK012508 |
| Property Type | Single Family |
| Neigbourhood | Brighton |
| Features | Treed, Irregular Lot Size, Double Width Or More Driveway, Sump Pump |
| Structure | Deck |
Building
| Bathroom Total | 2 |
| Bedrooms Total | 2 |
| Appliances | Washer, Refrigerator, Dishwasher, Dryer, Microwave, Garage Door Opener Remote(s), Hood Fan, Stove |
| Architectural Style | Bungalow |
| Basement Development | Unfinished |
| Basement Type | Full (unfinished) |
| Constructed Date | 2025 |
| Cooling Type | Central Air Conditioning |
| Heating Fuel | Natural Gas |
| Heating Type | Forced Air |
| Stories Total | 1 |
| Size Interior | 1,407 Ft2 |
| Type | House |
Parking
| Attached Garage | |
| Parking Space(s) | 4 |
Land
| Acreage | No |
| Fence Type | Partially Fenced |
| Landscape Features | Lawn |
| Size Frontage | 29 Ft ,5 In |
| Size Irregular | 8565.00 |
| Size Total | 8565 Sqft |
| Size Total Text | 8565 Sqft |
Rooms
| Level | Type | Length | Width | Dimensions |
|---|---|---|---|---|
| Main Level | Kitchen | 9 ft | Measurements not available x 9 ft | |
| Main Level | Living Room | 14 ft | 14 ft | 14 ft x 14 ft |
| Main Level | Dining Room | 11 ft | 11 ft x Measurements not available | |
| Main Level | Bedroom | 14 ft | 12 ft | 14 ft x 12 ft |
| Main Level | Bedroom | 10 ft | Measurements not available x 10 ft | |
| Main Level | Den | 9'6 x 9'9 | ||
| Main Level | 4pc Bathroom | X x X | ||
| Main Level | 4pc Bathroom | X x X | ||
| Main Level | Laundry Room | X x X |
