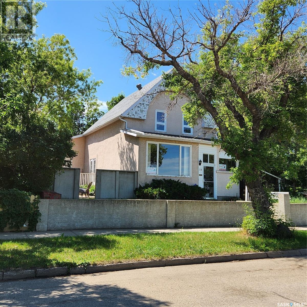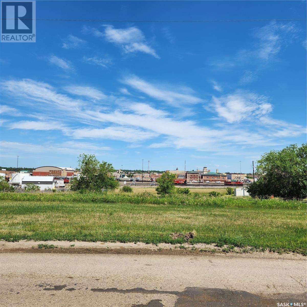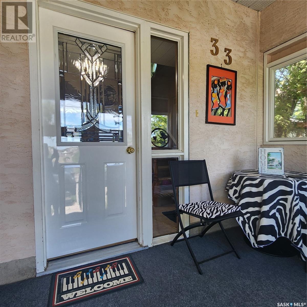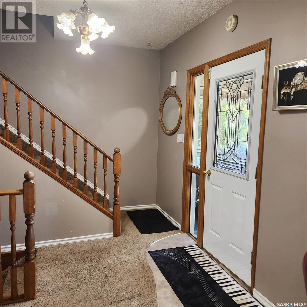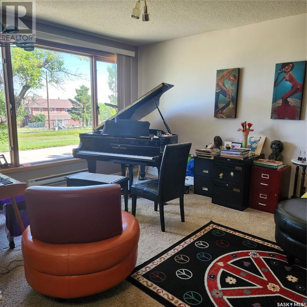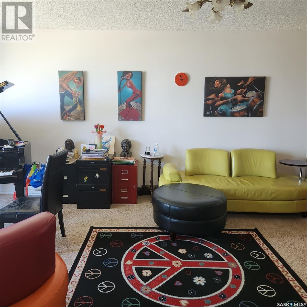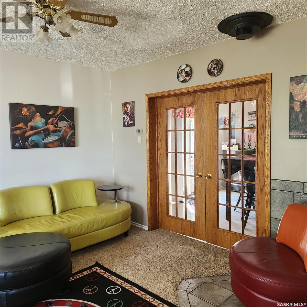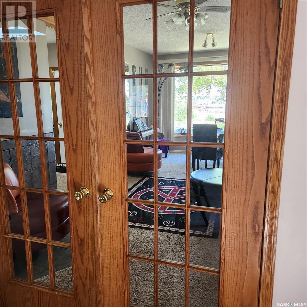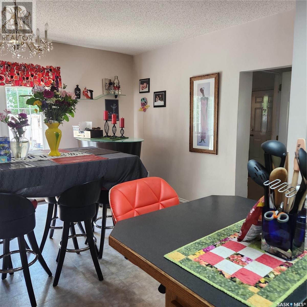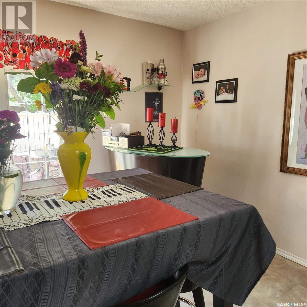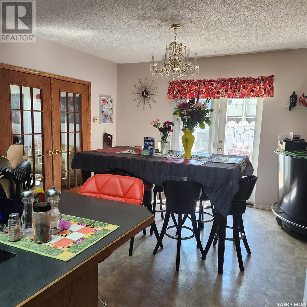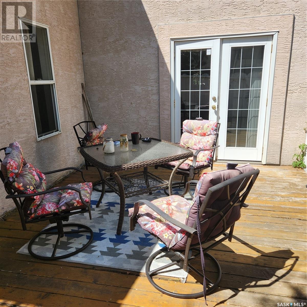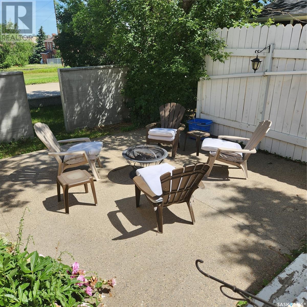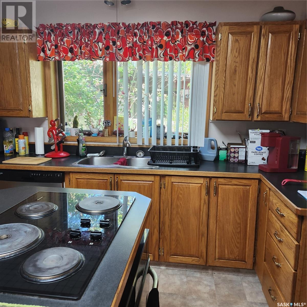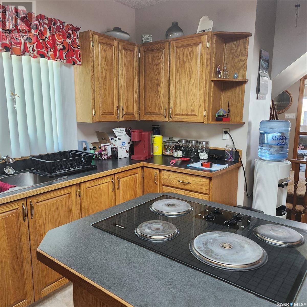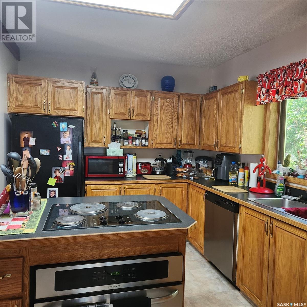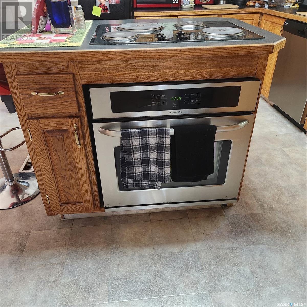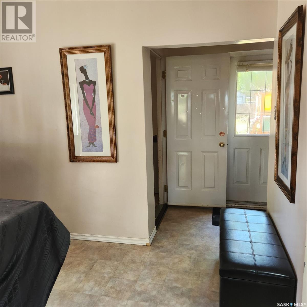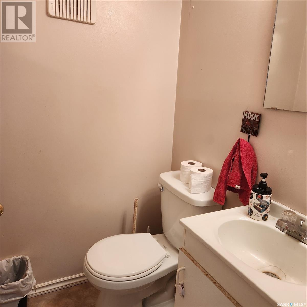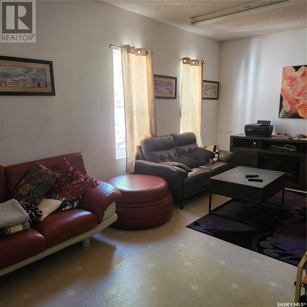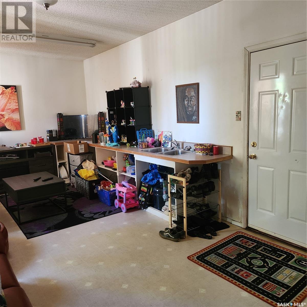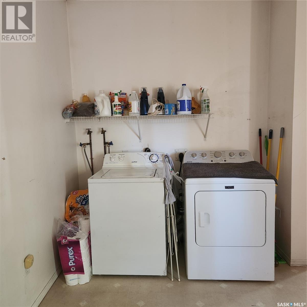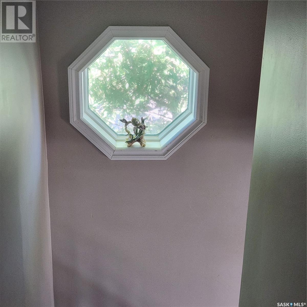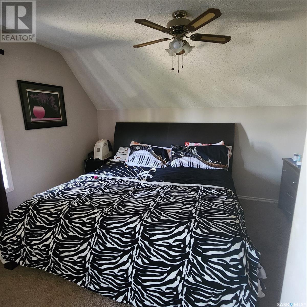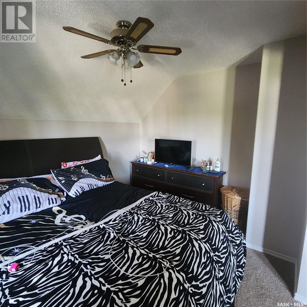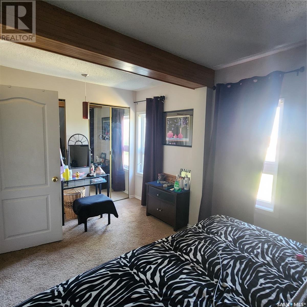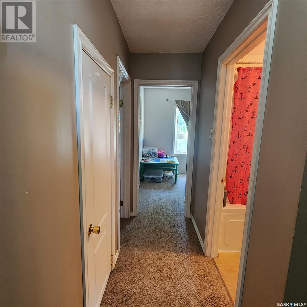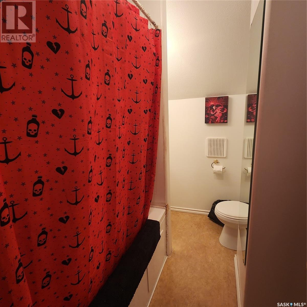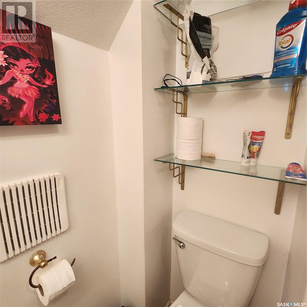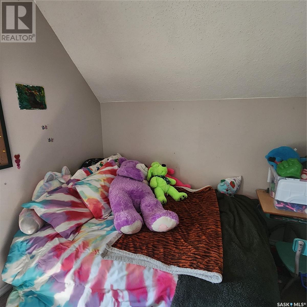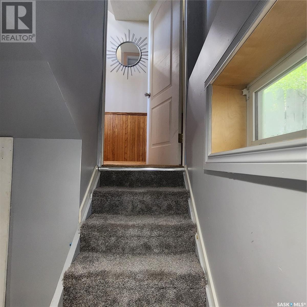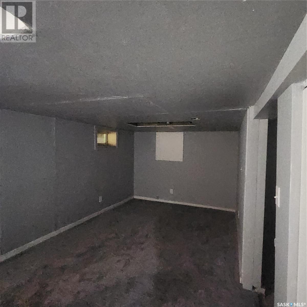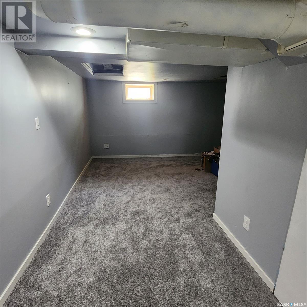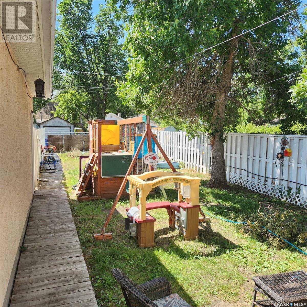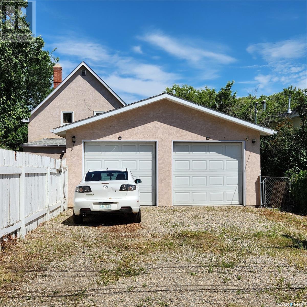33 Home Street W Moose Jaw, Saskatchewan S6H 4X2
$279,900
"Prairie Styled" Family Home overlooking the Historic Downtown Moose Jaw and within walking distance to the picturesque Wakamow Valley! An enclosed front porch welcomes you to this home that offers over 2000 sq ft of living space on 3 floors with an attached 24x24 garage that has direct entry into the huge main floor bonus room. A bright and spacious living room has big windows and french doors that lead to a family sized casual dining area and adjoining oak kitchen. Kitchen has a center island with a built-in cook top range and oven, built-in dishwasher and a fridge. The dining area has garden doors leading to a spacious private deck that steps down to an oversized patio...great for entertaining. Completing this level is a half bath, back foyer and laundry facilities. The upper level boasts a spacious primary bedroom with 2 closets of which one is a walk-in. Finishing this level is 2 additional bedrooms and a full bath with a soaker tub. The basement has a rumpus room, utility and storage area. Fridge in garage stays. New sewer line installed and balance of installation will be paid off upon closing. There's plenty of off street parking for your RV. Great family home...only 2 blocks to Cornerstone Christian School. Come have a peek!! (id:62370)
Property Details
| MLS® Number | SK011633 |
| Property Type | Single Family |
| Neigbourhood | Westmount/Elsom |
| Features | Treed, Rectangular, Double Width Or More Driveway, Sump Pump |
| Structure | Deck, Patio(s) |
Building
| Bathroom Total | 2 |
| Bedrooms Total | 3 |
| Appliances | Washer, Refrigerator, Dishwasher, Dryer, Oven - Built-in, Window Coverings, Garage Door Opener Remote(s), Play Structure, Storage Shed, Stove |
| Basement Development | Partially Finished |
| Basement Type | Partial (partially Finished) |
| Constructed Date | 1910 |
| Cooling Type | Central Air Conditioning |
| Heating Fuel | Electric, Natural Gas |
| Heating Type | Forced Air |
| Stories Total | 2 |
| Size Interior | 1,036 Ft2 |
| Type | House |
Parking
| Attached Garage | |
| Gravel | |
| Parking Space(s) | 6 |
Land
| Acreage | No |
| Fence Type | Partially Fenced |
| Landscape Features | Lawn, Underground Sprinkler |
| Size Frontage | 50 Ft |
| Size Irregular | 50x125 |
| Size Total Text | 50x125 |
Rooms
| Level | Type | Length | Width | Dimensions |
|---|---|---|---|---|
| Second Level | Primary Bedroom | 15 ft ,6 in | 10 ft ,6 in | 15 ft ,6 in x 10 ft ,6 in |
| Second Level | Bedroom | 8 ft ,4 in | 11 ft ,6 in | 8 ft ,4 in x 11 ft ,6 in |
| Second Level | Bedroom | 12 ft ,10 in | 9 ft ,6 in | 12 ft ,10 in x 9 ft ,6 in |
| Second Level | 4pc Bathroom | 6 ft ,2 in | 8 ft | 6 ft ,2 in x 8 ft |
| Basement | Family Room | 25 ft | 9 ft | 25 ft x 9 ft |
| Basement | Other | Measurements not available | ||
| Main Level | Foyer | 5 ft ,9 in | 7 ft | 5 ft ,9 in x 7 ft |
| Main Level | Living Room | 19 ft | 11 ft ,6 in | 19 ft x 11 ft ,6 in |
| Main Level | Dining Room | 11 ft ,6 in | 14 ft ,6 in | 11 ft ,6 in x 14 ft ,6 in |
| Main Level | Kitchen | 9 ft ,3 in | 13 ft ,2 in | 9 ft ,3 in x 13 ft ,2 in |
| Main Level | Foyer | 8 ft ,10 in | 3 ft ,10 in | 8 ft ,10 in x 3 ft ,10 in |
| Main Level | 2pc Bathroom | 4 ft ,4 in | 4 ft | 4 ft ,4 in x 4 ft |
| Main Level | Bonus Room | 20 ft ,6 in | 11 ft ,2 in | 20 ft ,6 in x 11 ft ,2 in |
