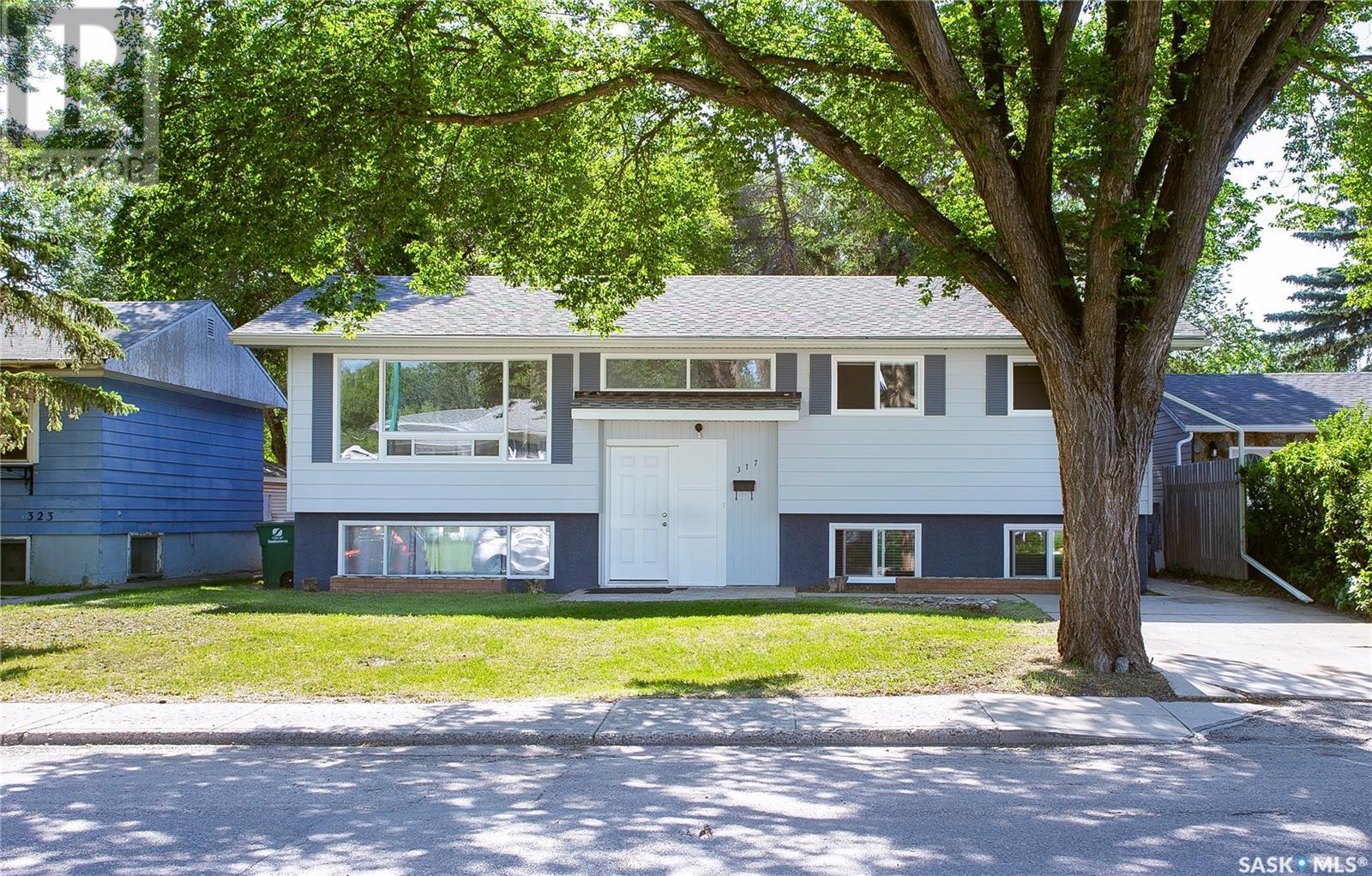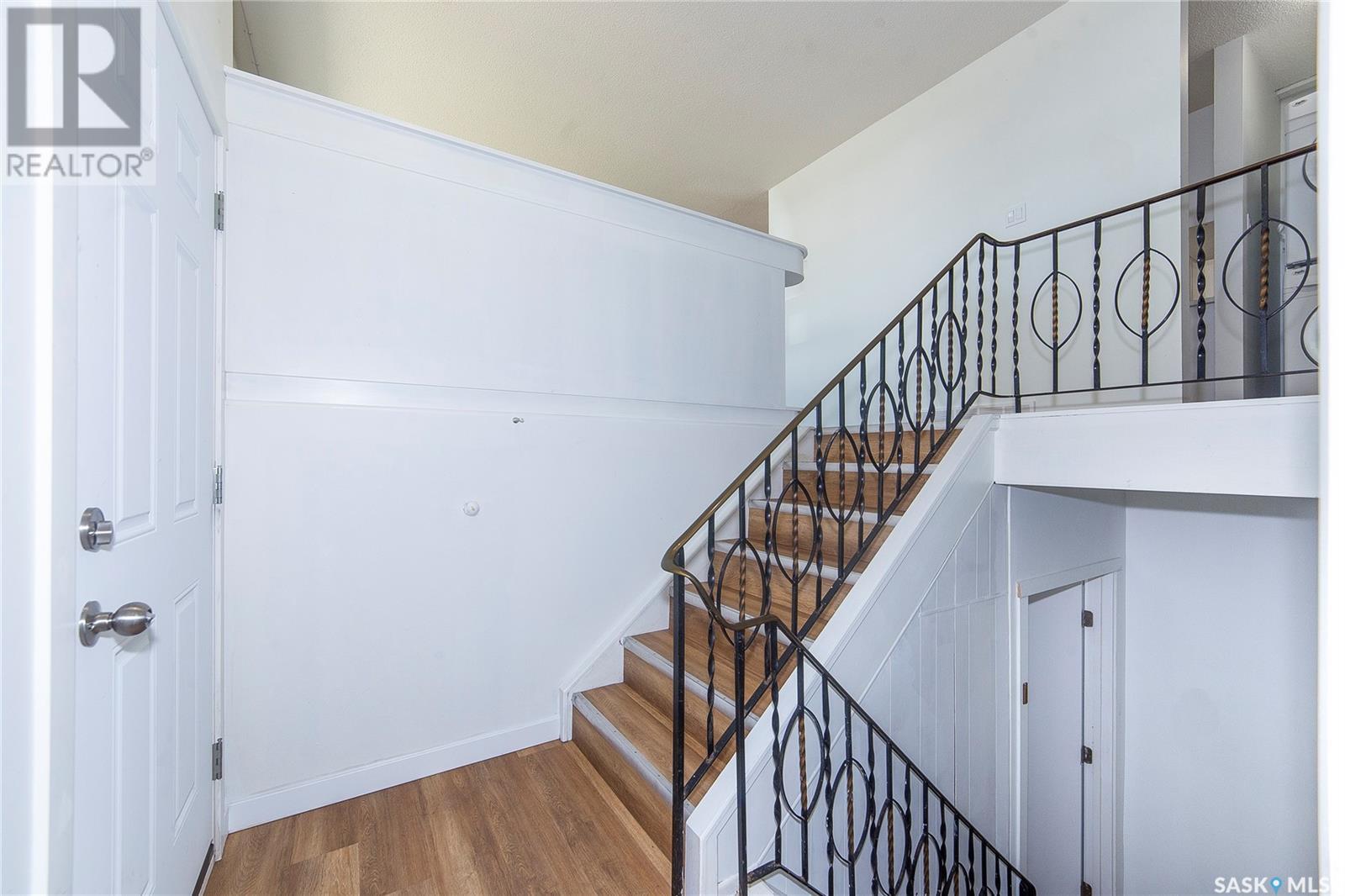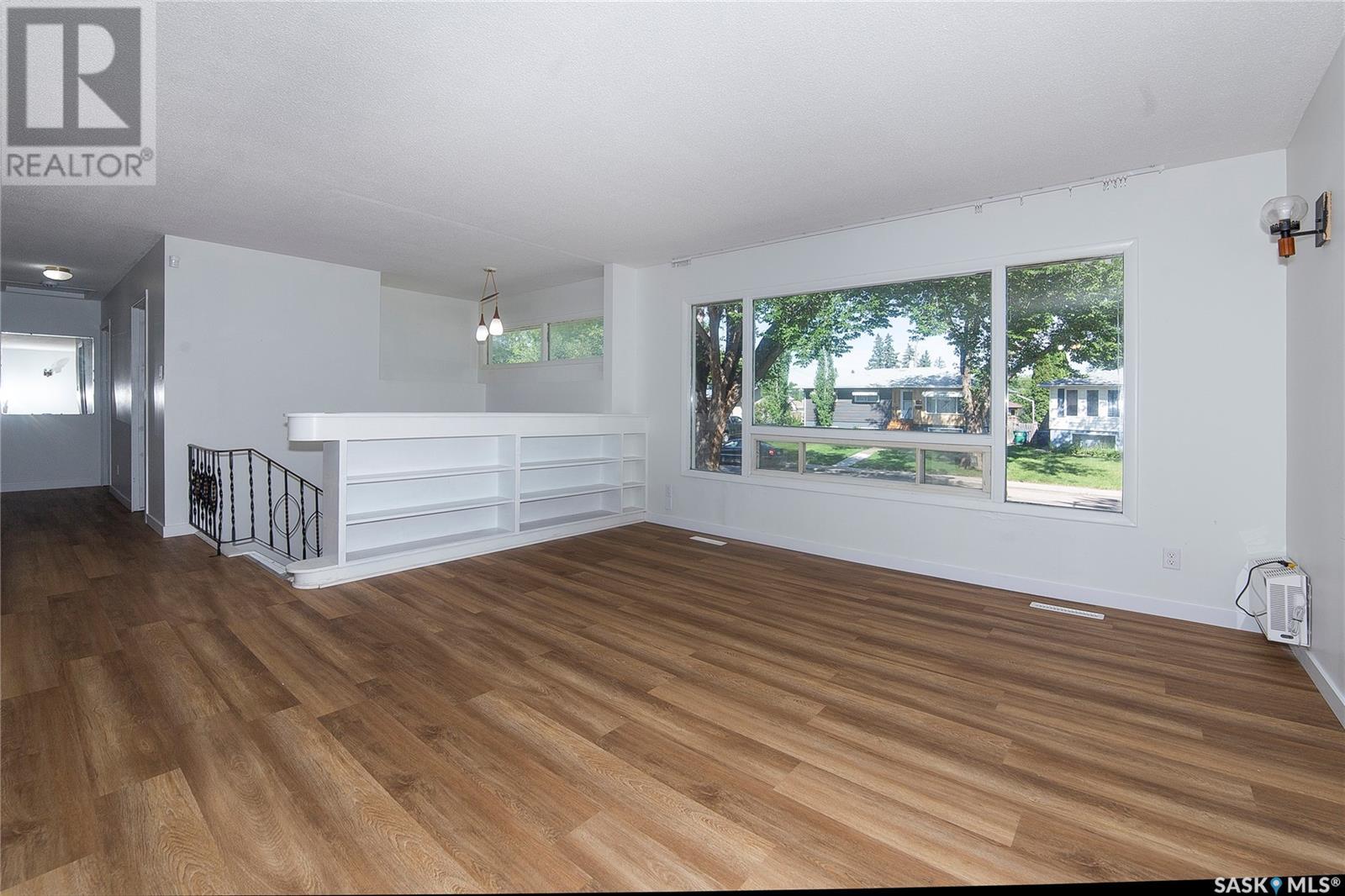317 Winnipeg Avenue S Saskatoon, Saskatchewan S7M 3M3
$385,300
Welcome to 317 Winnipeg Avenue South — a stylishly renovated home offering comfort, functionality, and investment potential! The main level features a sun-filled living room, contemporary kitchen, and open dining area, perfect for modern family living and entertaining. You'll find 3 well-appointed bedrooms and 2.5 beautifully updated bathrooms on this level. The fully finished basement — accessible both through a separate entrance and interior access — offers excellent versatility with 2 additional bedrooms, a full bath, spacious living area, and a multi-purpose den, ideal for a mother-in law suite or extended family use. Separate laundry areas for each level enhance convenience and privacy. Recent upgrades within the last 1 year include new flooring, fresh paint, fully renovated kitchen, New Kitchen appliances and bathrooms, and updated windows throughout (excluding the living room picture window). Situated just steps from Dutchak Park, this move-in-ready home also includes a fully insulated double detached garage, front driveway for 1 vehicle, and rear alley access with additional parking for 2 vehicles (id:62370)
Open House
This property has open houses!
11:00 am
Ends at:1:00 pm
Property Details
| MLS® Number | SK011624 |
| Property Type | Single Family |
| Neigbourhood | Meadowgreen |
| Features | Treed, Rectangular |
| Structure | Deck |
Building
| Bathroom Total | 3 |
| Bedrooms Total | 5 |
| Appliances | Washer, Refrigerator, Dishwasher, Dryer, Hood Fan, Stove |
| Architectural Style | Bi-level |
| Basement Development | Finished |
| Basement Type | Full (finished) |
| Constructed Date | 1968 |
| Heating Fuel | Natural Gas |
| Heating Type | Forced Air |
| Size Interior | 1,167 Ft2 |
| Type | House |
Parking
| Detached Garage | |
| Parking Space(s) | 5 |
Land
| Acreage | No |
| Fence Type | Fence |
| Landscape Features | Lawn |
| Size Frontage | 50 Ft |
| Size Irregular | 6245.00 |
| Size Total | 6245 Sqft |
| Size Total Text | 6245 Sqft |
Rooms
| Level | Type | Length | Width | Dimensions |
|---|---|---|---|---|
| Basement | Living Room | 12 ft ,1 in | 13 ft ,4 in | 12 ft ,1 in x 13 ft ,4 in |
| Basement | Bedroom | 8 ft ,3 in | 12 ft ,5 in | 8 ft ,3 in x 12 ft ,5 in |
| Basement | Kitchen | 6 ft ,10 in | 9 ft | 6 ft ,10 in x 9 ft |
| Basement | Dining Room | 9 ft ,6 in | 11 ft ,8 in | 9 ft ,6 in x 11 ft ,8 in |
| Basement | Bedroom | 8 ft ,5 in | 9 ft ,11 in | 8 ft ,5 in x 9 ft ,11 in |
| Basement | 4pc Ensuite Bath | 3 ft ,6 in | 4 ft ,3 in | 3 ft ,6 in x 4 ft ,3 in |
| Basement | Laundry Room | Measurements not available | ||
| Main Level | Foyer | 3 ft ,5 in | 6 ft ,8 in | 3 ft ,5 in x 6 ft ,8 in |
| Main Level | Kitchen | 5 ft ,10 in | 11 ft | 5 ft ,10 in x 11 ft |
| Main Level | Bedroom | 8 ft ,5 in | 9 ft ,11 in | 8 ft ,5 in x 9 ft ,11 in |
| Main Level | Primary Bedroom | 11 ft | 13 ft ,5 in | 11 ft x 13 ft ,5 in |
| Main Level | Family Room | 13 ft | 13 ft ,5 in | 13 ft x 13 ft ,5 in |
| Main Level | Dining Room | 9 ft ,6 in | 11 ft ,8 in | 9 ft ,6 in x 11 ft ,8 in |
| Main Level | 4pc Bathroom | 3 ft | 7 ft | 3 ft x 7 ft |
| Main Level | Bedroom | 8 ft ,5 in | 9 ft ,11 in | 8 ft ,5 in x 9 ft ,11 in |
| Main Level | 2pc Ensuite Bath | Measurements not available |










