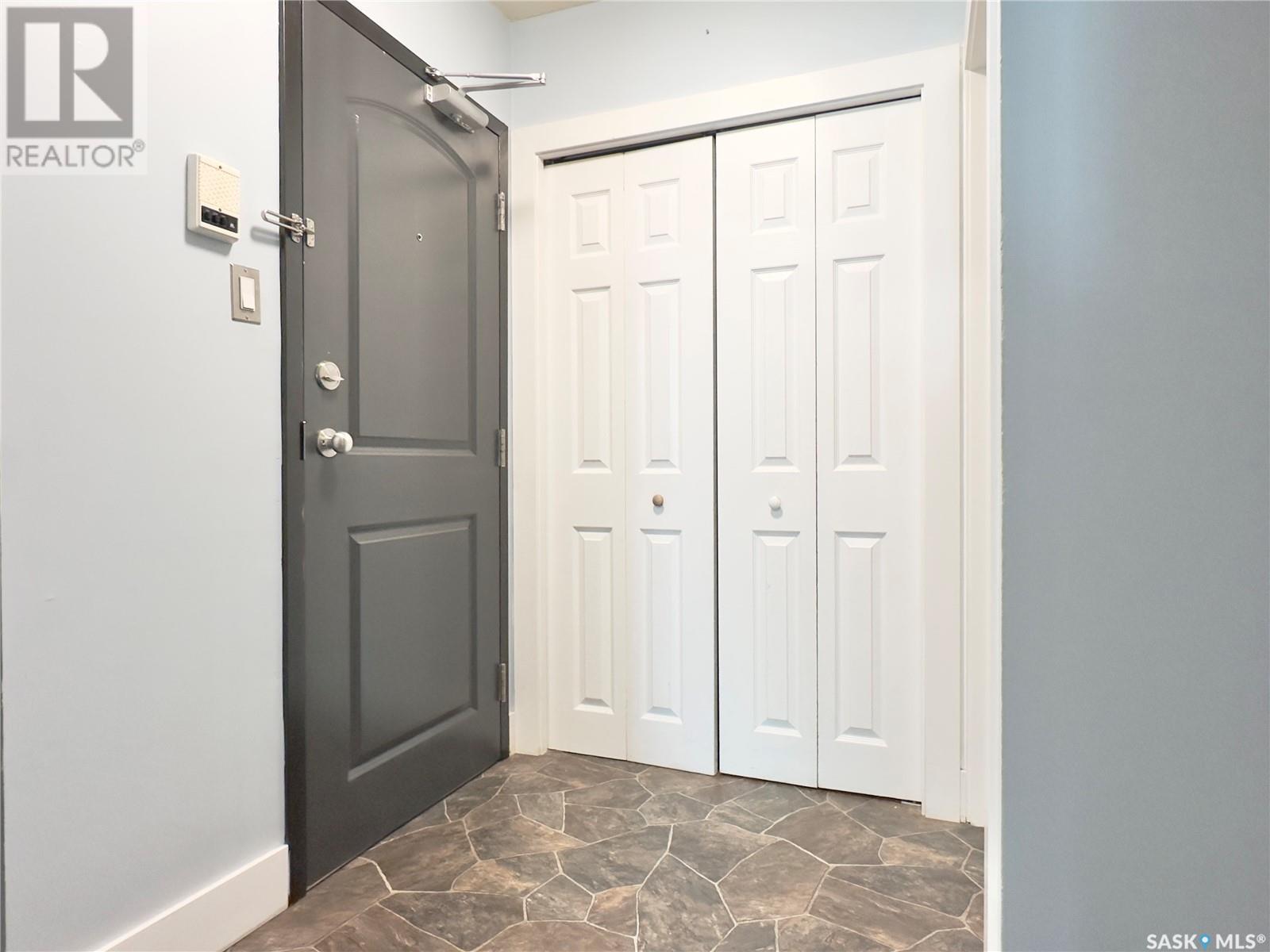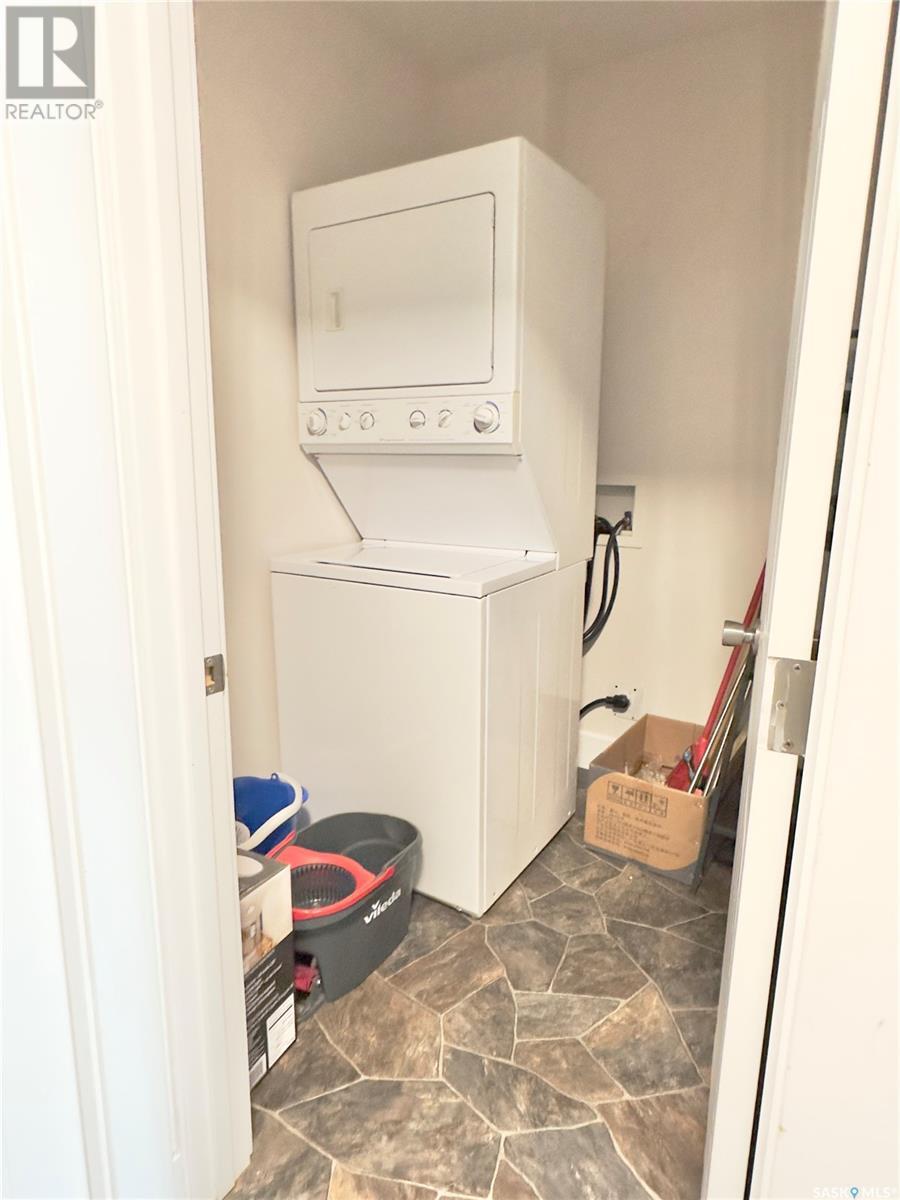2 Bedroom
1 Bathroom
825 ft2
Low Rise
Baseboard Heaters, Hot Water
Lawn
$189,900Maintenance,
$474.73 Monthly
Welcome to Unit #1 – 2106 Ste Cecilia Avenue, a well-maintained and affordable 2-bedroom condo offering immediate possession and steps to the riverbank!! This 825 sq ft single-level unit is located on the main floor of the Riverbank I complex, a quiet, low-rise building featuring charming brick exterior and beautifully maintained green space. The home features a functional layout with a spacious living room, two comfortable bedrooms with carpet flooring, a bright 4-piece bathroom, and a cozy dining area. Huge windows allows tons of light. The kitchen is equipped with ample cabinet space and comes complete with all appliances, including fridge, stove, built-in dishwasher, washer, and dryer. This unit includes in-suite storage and laundry, one surface parking stall, and allows pets with restrictions. The monthly condo fee of $474.73 includes heat, water, building insurance (common), snow and lawn care, sewer, garbage removal, and contributions to the reserve fund. The building is professionally managed. The condo fronts onto a park/green space, offering a peaceful atmosphere in an established area. Perfect for first-time buyers, students, or investors, this unit offers exceptional value with low property taxes and flexible immediate possession. Contact your REALTOR® today to schedule a private showing! (id:62370)
Property Details
|
MLS® Number
|
SK011312 |
|
Property Type
|
Single Family |
|
Neigbourhood
|
Exhibition |
|
Community Features
|
Pets Allowed With Restrictions |
Building
|
Bathroom Total
|
1 |
|
Bedrooms Total
|
2 |
|
Appliances
|
Washer, Refrigerator, Dishwasher, Dryer, Stove |
|
Architectural Style
|
Low Rise |
|
Constructed Date
|
1966 |
|
Heating Fuel
|
Natural Gas |
|
Heating Type
|
Baseboard Heaters, Hot Water |
|
Size Interior
|
825 Ft2 |
|
Type
|
Apartment |
Parking
|
Surfaced
|
1 |
|
None
|
|
|
Parking Space(s)
|
1 |
Land
|
Acreage
|
No |
|
Landscape Features
|
Lawn |
Rooms
| Level |
Type |
Length |
Width |
Dimensions |
|
Main Level |
Kitchen |
7 ft |
9 ft |
7 ft x 9 ft |
|
Main Level |
Living Room |
12 ft |
19 ft |
12 ft x 19 ft |
|
Main Level |
Bedroom |
10 ft |
12 ft |
10 ft x 12 ft |
|
Main Level |
Laundry Room |
|
|
x x x |
|
Main Level |
Dining Room |
6 ft |
7 ft |
6 ft x 7 ft |
|
Main Level |
4pc Bathroom |
|
|
x x x |
|
Main Level |
Bedroom |
9 ft |
11 ft |
9 ft x 11 ft |





























