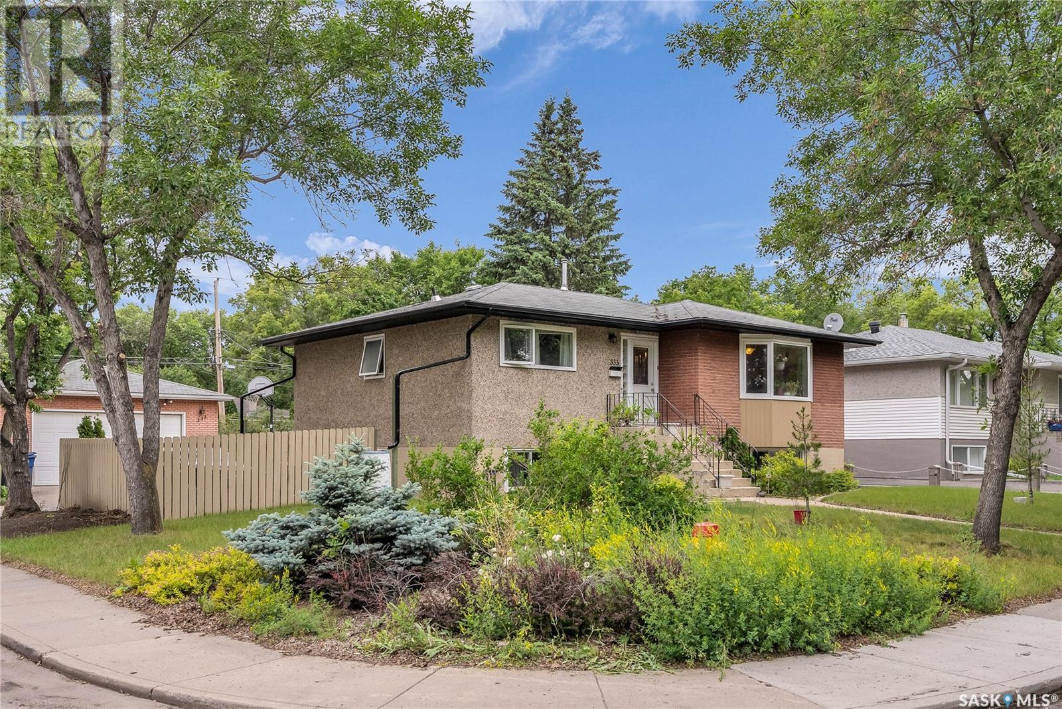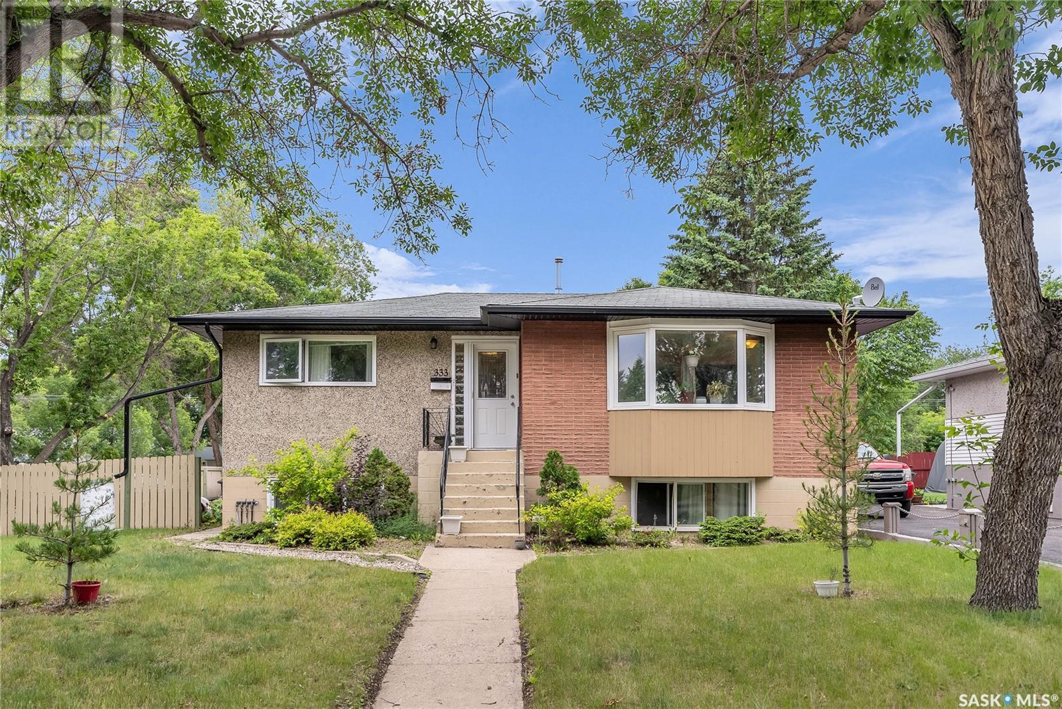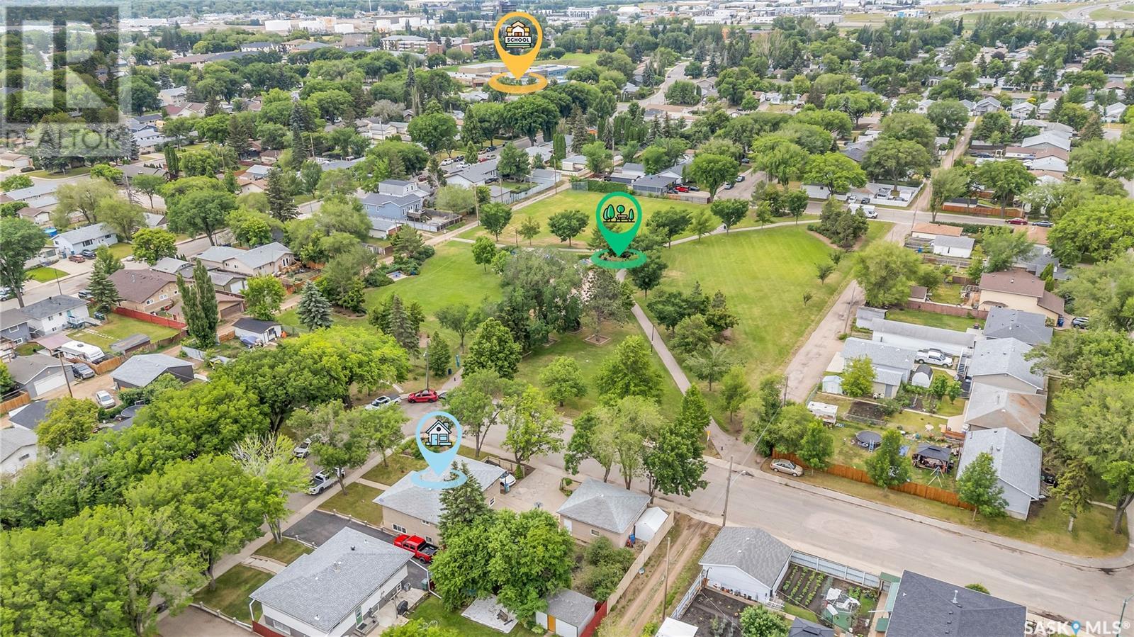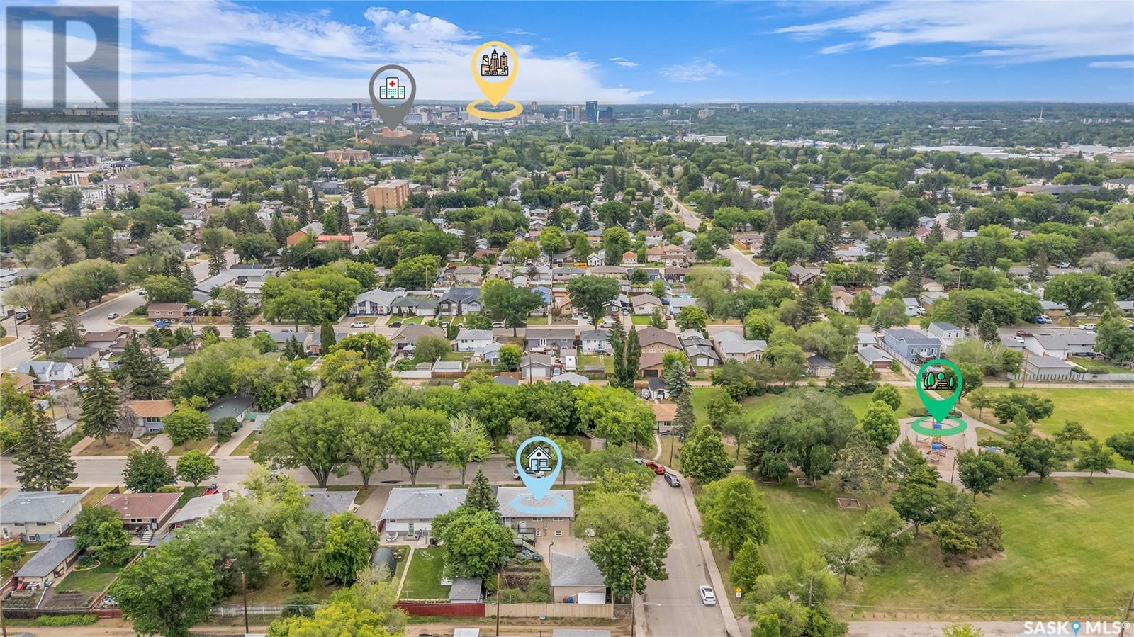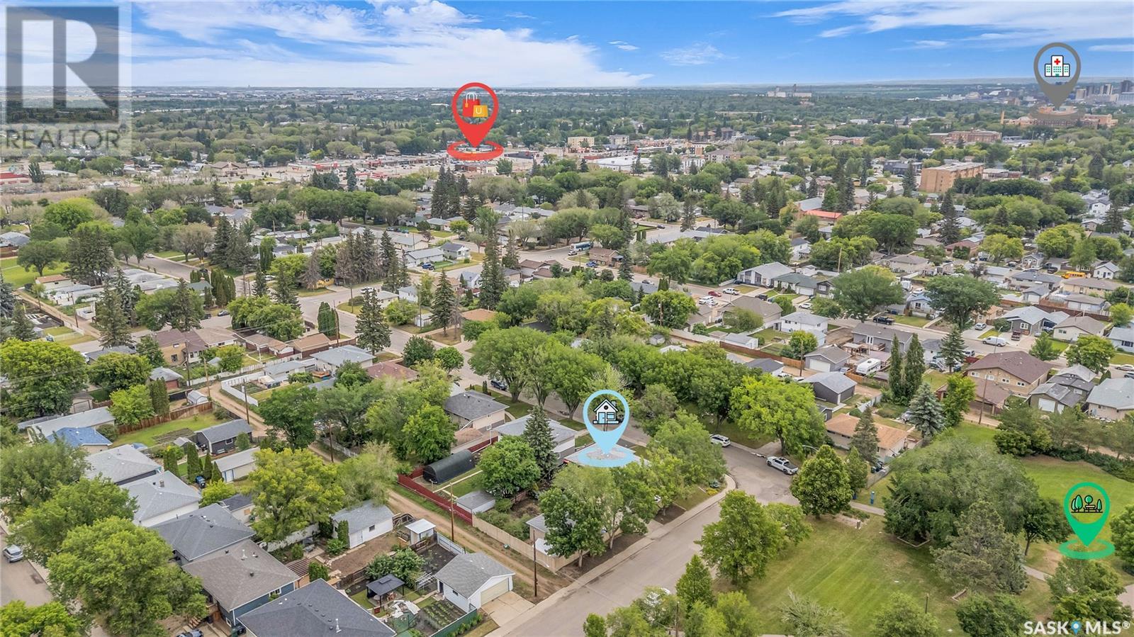333 Ottawa Avenue S Saskatoon, Saskatchewan S7M 3L6
$389,900
Solid raised bungalow fully finished across from park on large corner lot. 3 + 2 bedrooms and 1 + 1 bathroom. Currently the basement den and family room being used as bedrooms have windows just need a doors and closets for 7 bedrooms or can take dividing wall down and have large family room. Great for large family or investment. Nice floor plan open dining and living room area. The spacious kitchen has lots of cabinetry and is open to the main floor. 3 sizable bedrooms on the main with 4pce bathroom. The basement has legal suite with a kitchen, family room & den as (being used as bedrooms). There are 2 additional bedrooms and another 4pce bathroom. 59’x 124’ large corner lot landscaped with deck, patio, triple drive and 24’ x 26’ double detached garage. This one is waiting for you to call home! (id:62370)
Property Details
| MLS® Number | SK010762 |
| Property Type | Single Family |
| Neigbourhood | Meadowgreen |
| Features | Treed, Lane, Rectangular |
| Structure | Deck, Patio(s) |
Building
| Bathroom Total | 2 |
| Bedrooms Total | 5 |
| Appliances | Washer, Refrigerator, Dryer, Microwave, Window Coverings, Garage Door Opener Remote(s), Storage Shed, Stove |
| Architectural Style | Raised Bungalow |
| Basement Development | Finished |
| Basement Type | Full (finished) |
| Constructed Date | 1961 |
| Cooling Type | Central Air Conditioning |
| Heating Fuel | Natural Gas |
| Heating Type | Forced Air |
| Stories Total | 1 |
| Size Interior | 1,066 Ft2 |
| Type | House |
Parking
| Detached Garage | |
| Parking Space(s) | 5 |
Land
| Acreage | No |
| Fence Type | Partially Fenced |
| Landscape Features | Lawn, Underground Sprinkler, Garden Area |
| Size Frontage | 59 Ft |
| Size Irregular | 7384.00 |
| Size Total | 7384 Sqft |
| Size Total Text | 7384 Sqft |
Rooms
| Level | Type | Length | Width | Dimensions |
|---|---|---|---|---|
| Basement | Kitchen | 13 ft ,8 in | 10 ft ,2 in | 13 ft ,8 in x 10 ft ,2 in |
| Basement | Family Room | 13 ft ,8 in | 7 ft ,3 in | 13 ft ,8 in x 7 ft ,3 in |
| Basement | Den | 10 ft ,3 in | 9 ft ,10 in | 10 ft ,3 in x 9 ft ,10 in |
| Basement | Bedroom | 10 ft ,10 in | 9 ft ,4 in | 10 ft ,10 in x 9 ft ,4 in |
| Basement | 4pc Bathroom | Measurements not available | ||
| Basement | Bedroom | 11 ft ,2 in | 8 ft ,7 in | 11 ft ,2 in x 8 ft ,7 in |
| Basement | Laundry Room | 10 ft ,3 in | 10 ft ,2 in | 10 ft ,3 in x 10 ft ,2 in |
| Main Level | Dining Room | 11 ft ,6 in | 10 ft ,9 in | 11 ft ,6 in x 10 ft ,9 in |
| Main Level | Living Room | 12 ft ,11 in | 10 ft ,9 in | 12 ft ,11 in x 10 ft ,9 in |
| Main Level | Kitchen | 12 ft ,8 in | 11 ft | 12 ft ,8 in x 11 ft |
| Main Level | Primary Bedroom | 11 ft | 9 ft ,8 in | 11 ft x 9 ft ,8 in |
| Main Level | 4pc Bathroom | Measurements not available | ||
| Main Level | Bedroom | 11 ft | 8 ft ,10 in | 11 ft x 8 ft ,10 in |
| Main Level | Bedroom | 11 ft ,1 in | 9 ft ,7 in | 11 ft ,1 in x 9 ft ,7 in |
