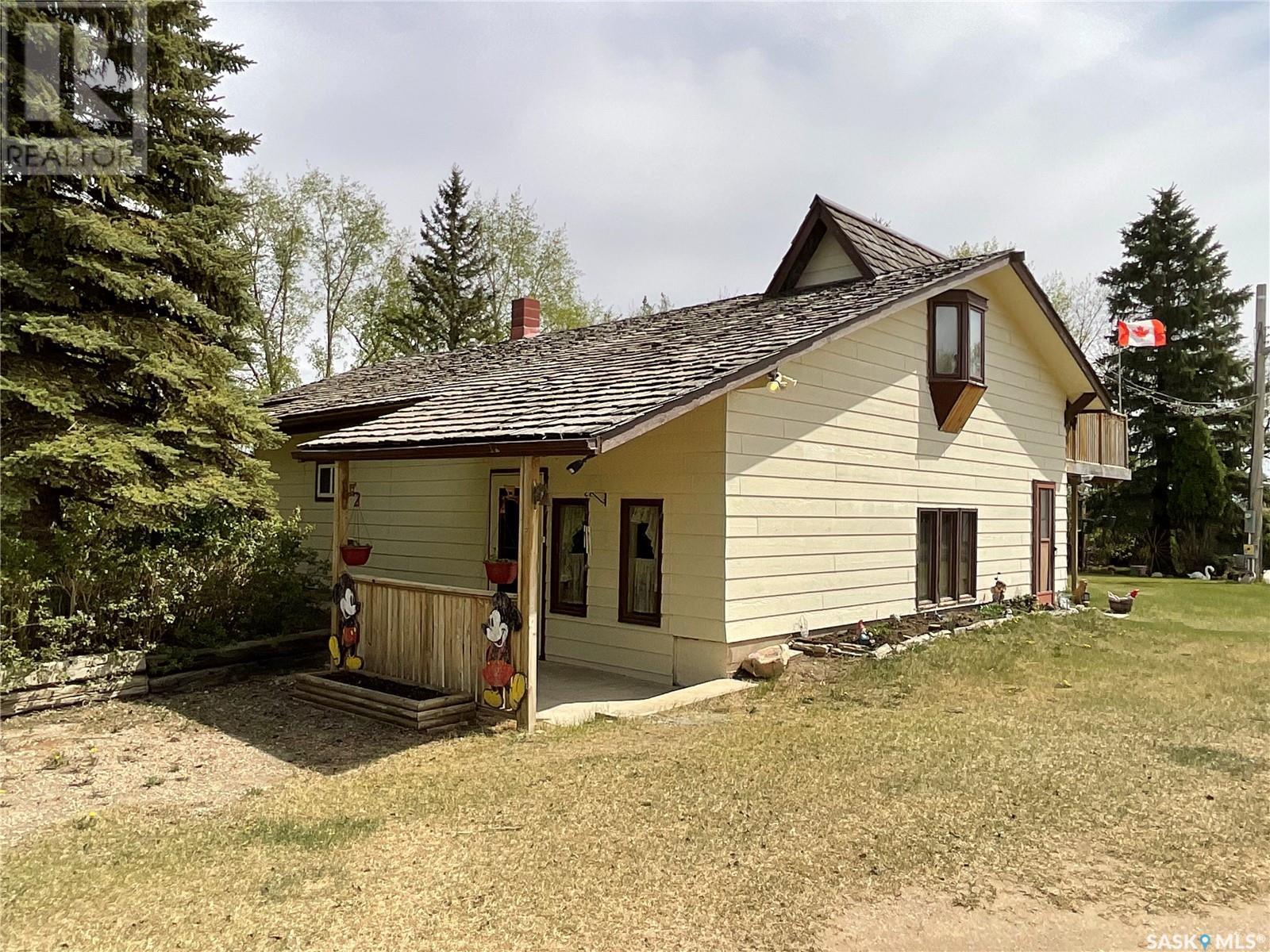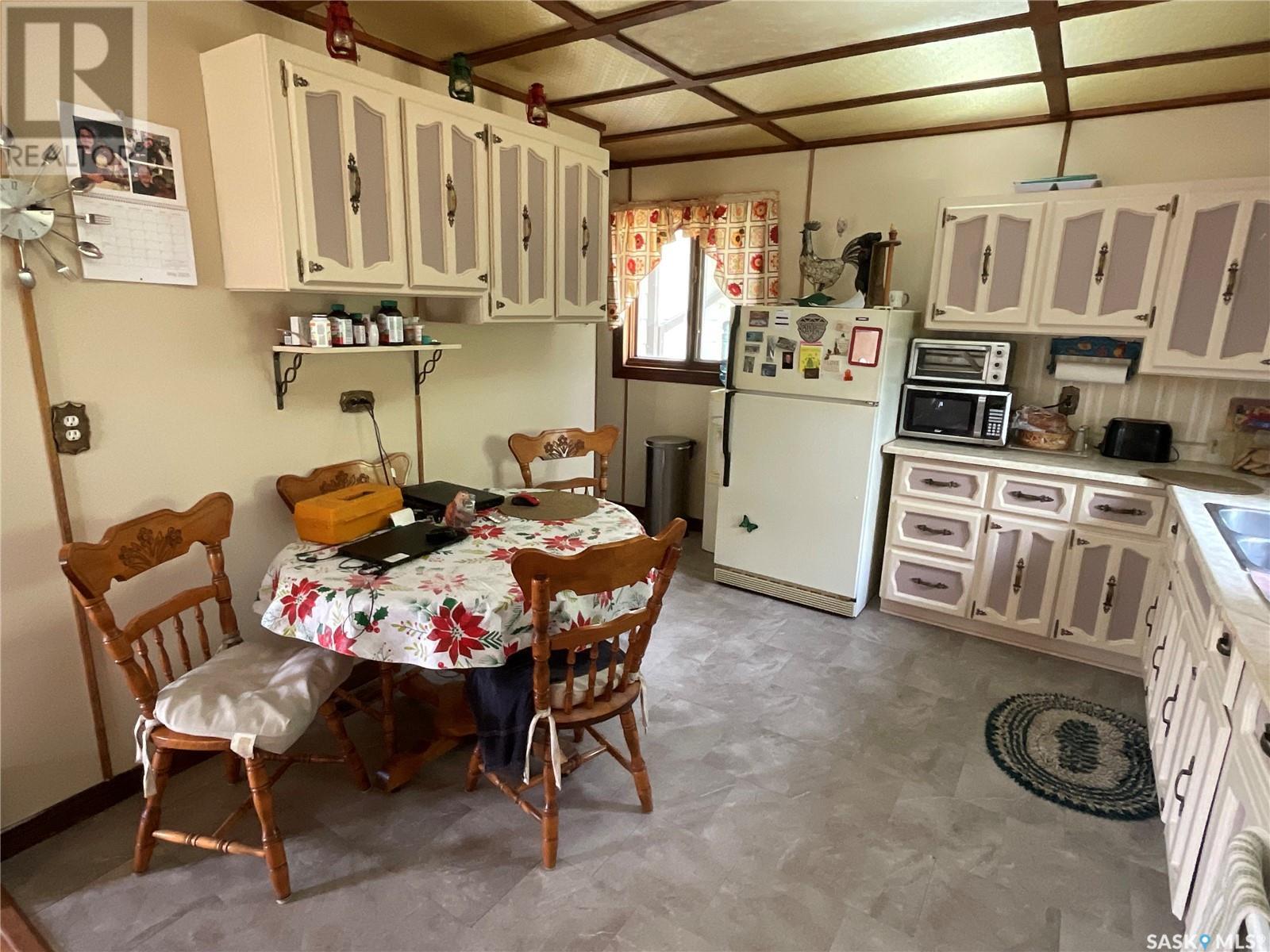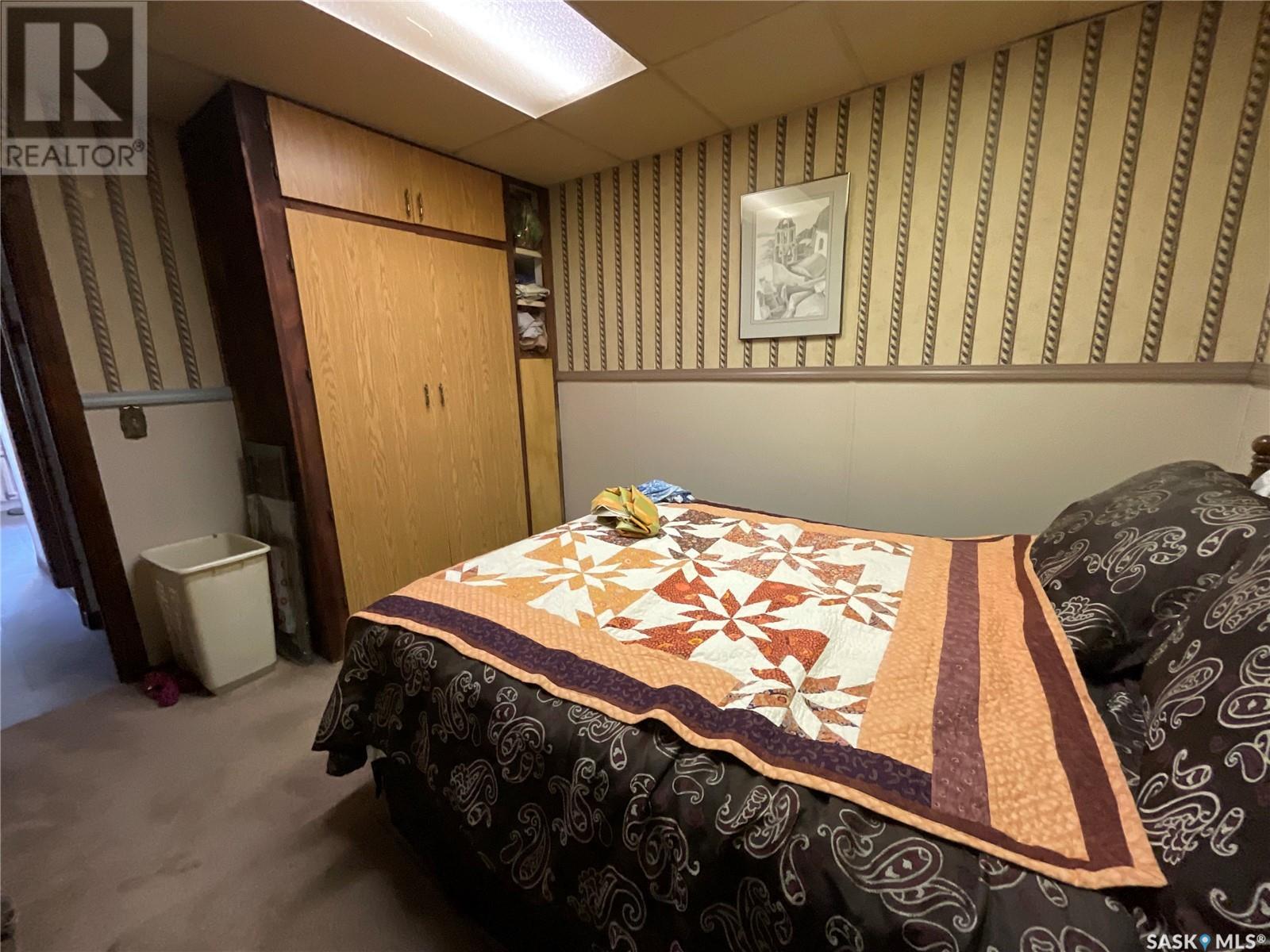Unruh Acreage Waldheim Laird Rm No. 404, Saskatchewan S0K 4R0
$299,000
Discover the perfect blend of rural charm and modern convenience with this unique 20-acre property located just on the outskirts of Waldheim. The 1,551 sq ft home offers a warm and welcoming atmosphere, ideal for families or those seeking a quieter lifestyle. The house features spacious living areas, practical finishes, and plenty of natural light. A detached garage adds valuable storage and workspace, complementing the overall functionality of the property. Enjoy the beauty of wide-open prairie views and room to expand, garden, or simply relax in your own peaceful retreat. Whether you’re dreaming of a hobby farm or extra space for recreational use, this acreage offers endless potential. Located just a short and easy commute to Saskatoon, Warman, or Martensville, it’s the ideal location for country living with city access. Don’t miss this rare opportunity to own a modest acreage with big possibilities. (id:62370)
Property Details
| MLS® Number | SK005940 |
| Property Type | Single Family |
| Community Features | School Bus |
| Features | Acreage, Treed, Corner Site, Irregular Lot Size |
Building
| Bathroom Total | 2 |
| Bedrooms Total | 2 |
| Appliances | Washer, Refrigerator, Dryer, Window Coverings, Hood Fan, Storage Shed, Stove |
| Basement Development | Partially Finished |
| Basement Type | Partial (partially Finished) |
| Constructed Date | 1947 |
| Fireplace Fuel | Wood |
| Fireplace Present | Yes |
| Fireplace Type | Conventional |
| Heating Fuel | Oil |
| Heating Type | Forced Air |
| Stories Total | 2 |
| Size Interior | 1,551 Ft2 |
| Type | House |
Parking
| Detached Garage | |
| Parking Space(s) | 10 |
Land
| Acreage | Yes |
| Fence Type | Fence |
| Landscape Features | Lawn, Garden Area |
| Size Irregular | 20.84 |
| Size Total | 20.84 Ac |
| Size Total Text | 20.84 Ac |
Rooms
| Level | Type | Length | Width | Dimensions |
|---|---|---|---|---|
| Second Level | Primary Bedroom | 13' x 18'4 | ||
| Basement | Office | 8' x 10'5 | ||
| Basement | 3pc Bathroom | 5'6 x 5'6 | ||
| Basement | Bedroom | 21'9 x 9' | ||
| Main Level | Kitchen | 10'8 x 11'10 | ||
| Main Level | Dining Room | 11'7 x 11' | ||
| Main Level | Living Room | 12'9 x 17' | ||
| Main Level | 4pc Bathroom | 7'10 x 8'4 | ||
| Main Level | Office | 10' x 12' | ||
| Main Level | Laundry Room | 6' x 6' | ||
| Main Level | Family Room | 14' x 16' |





























