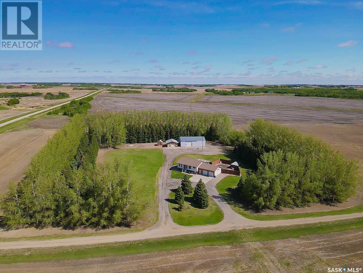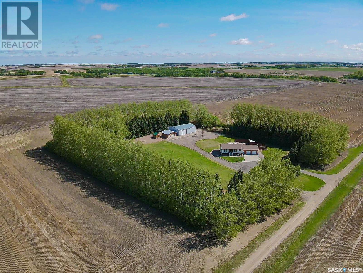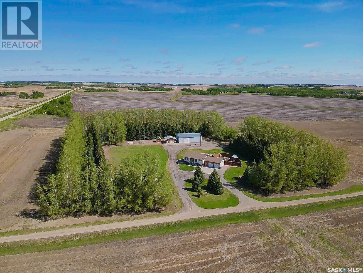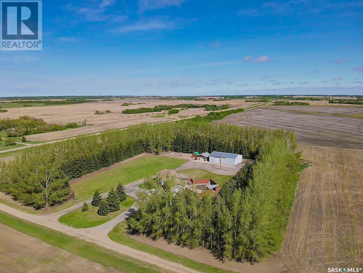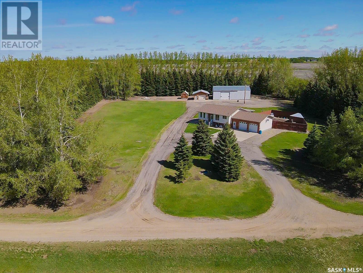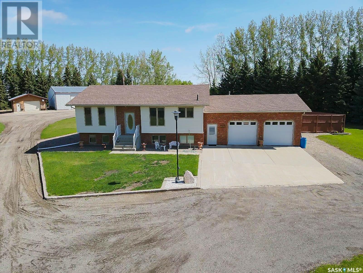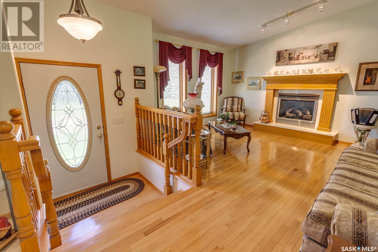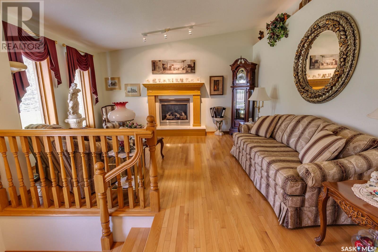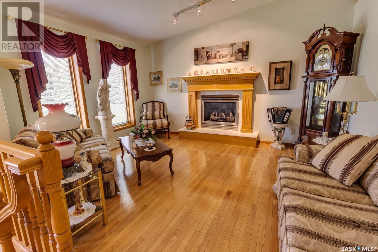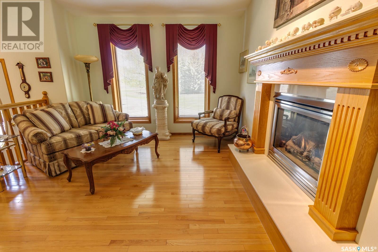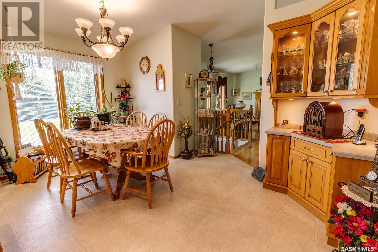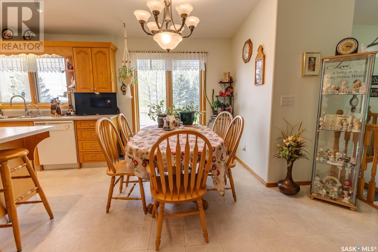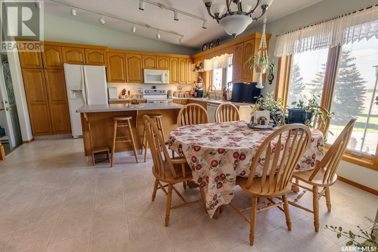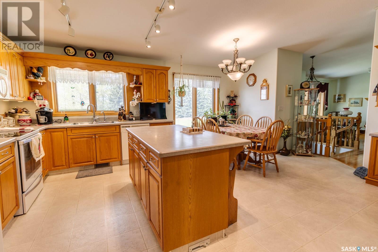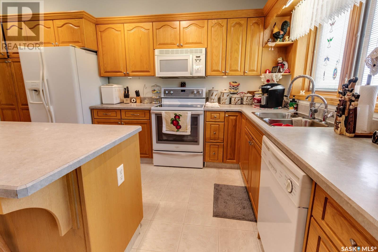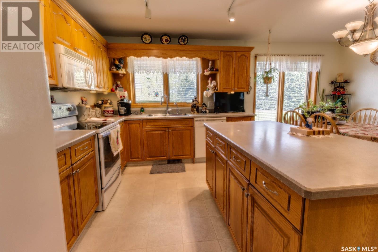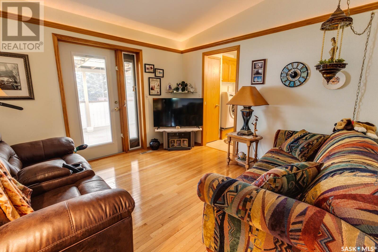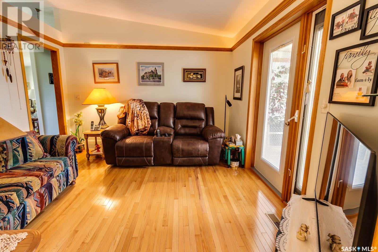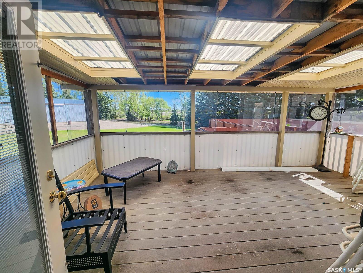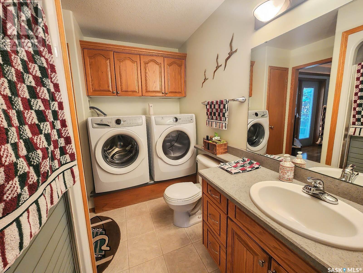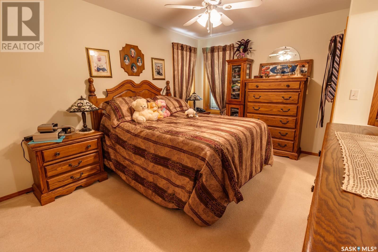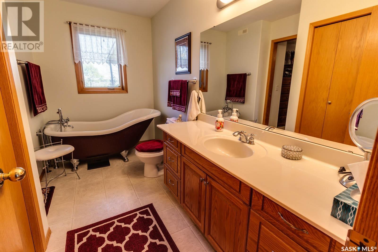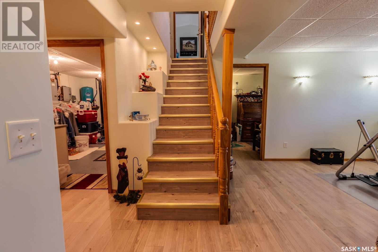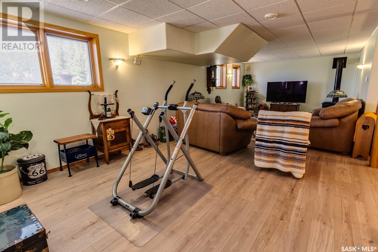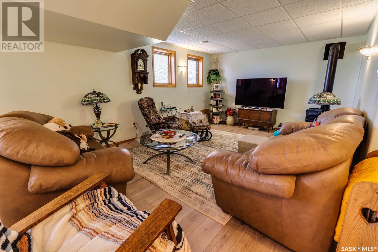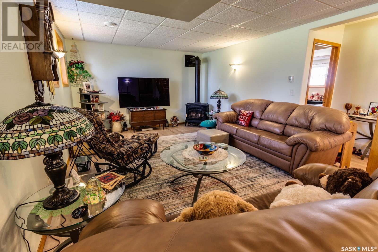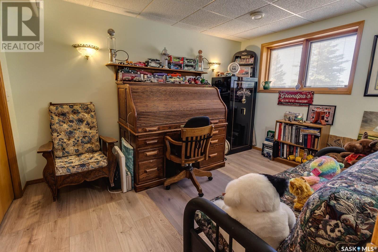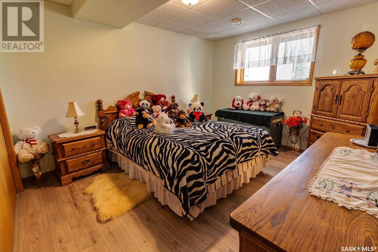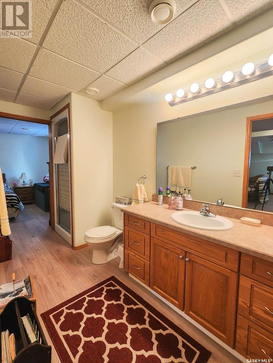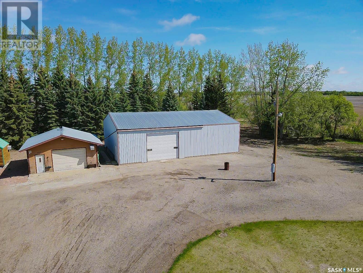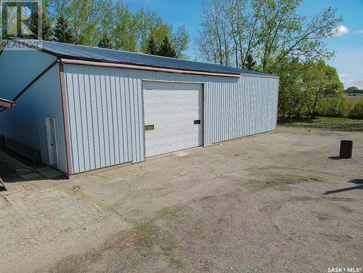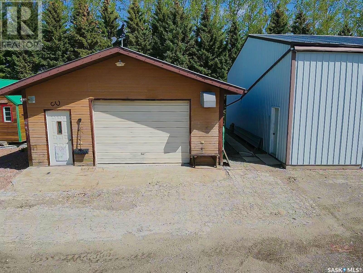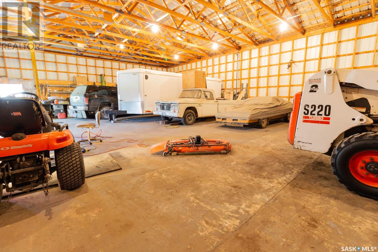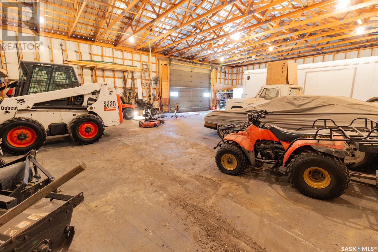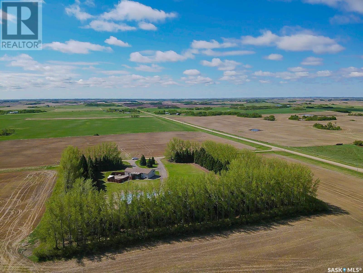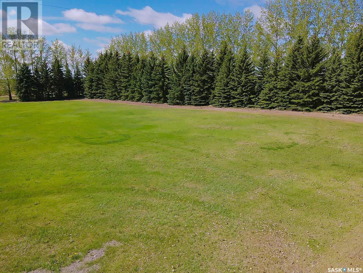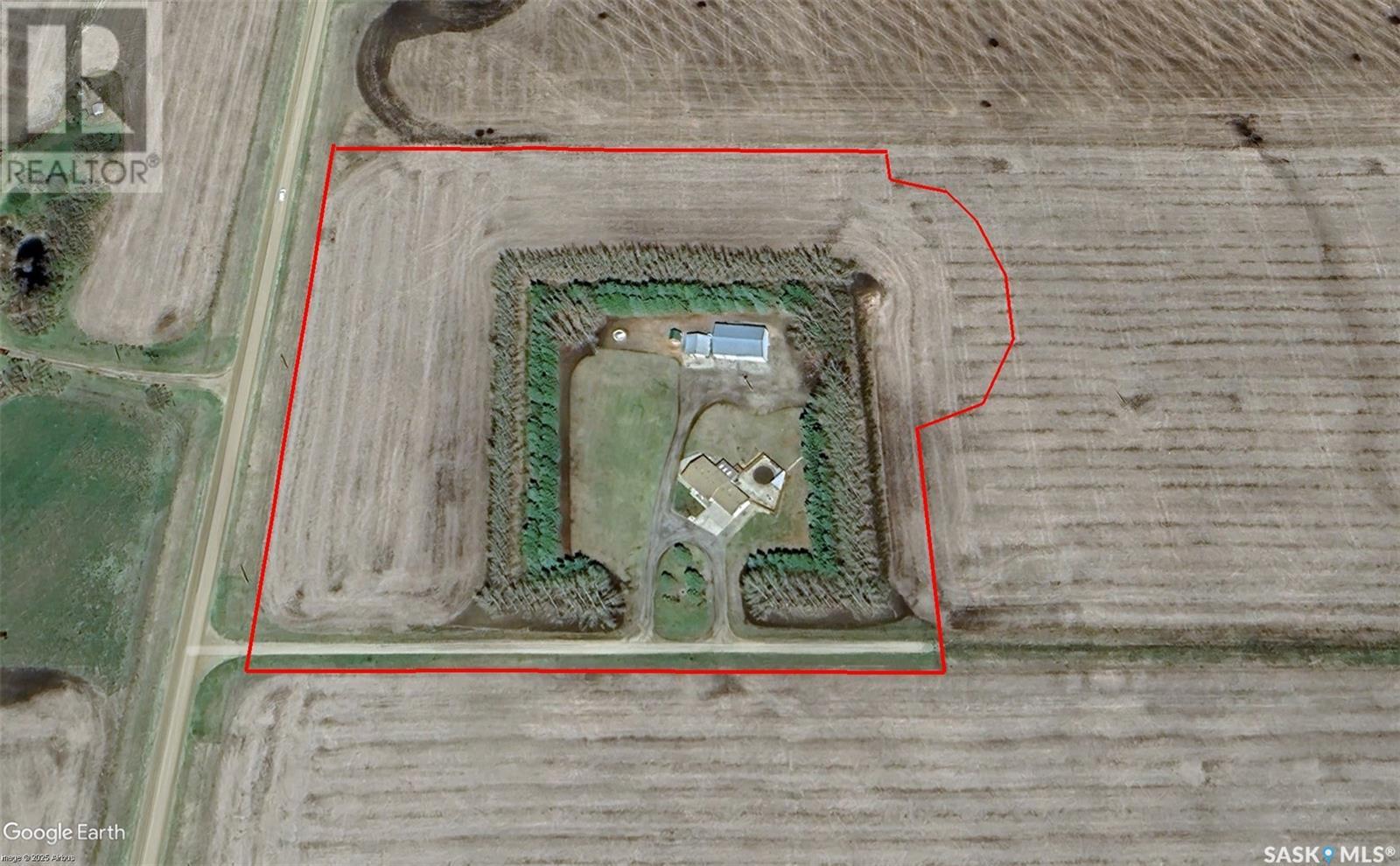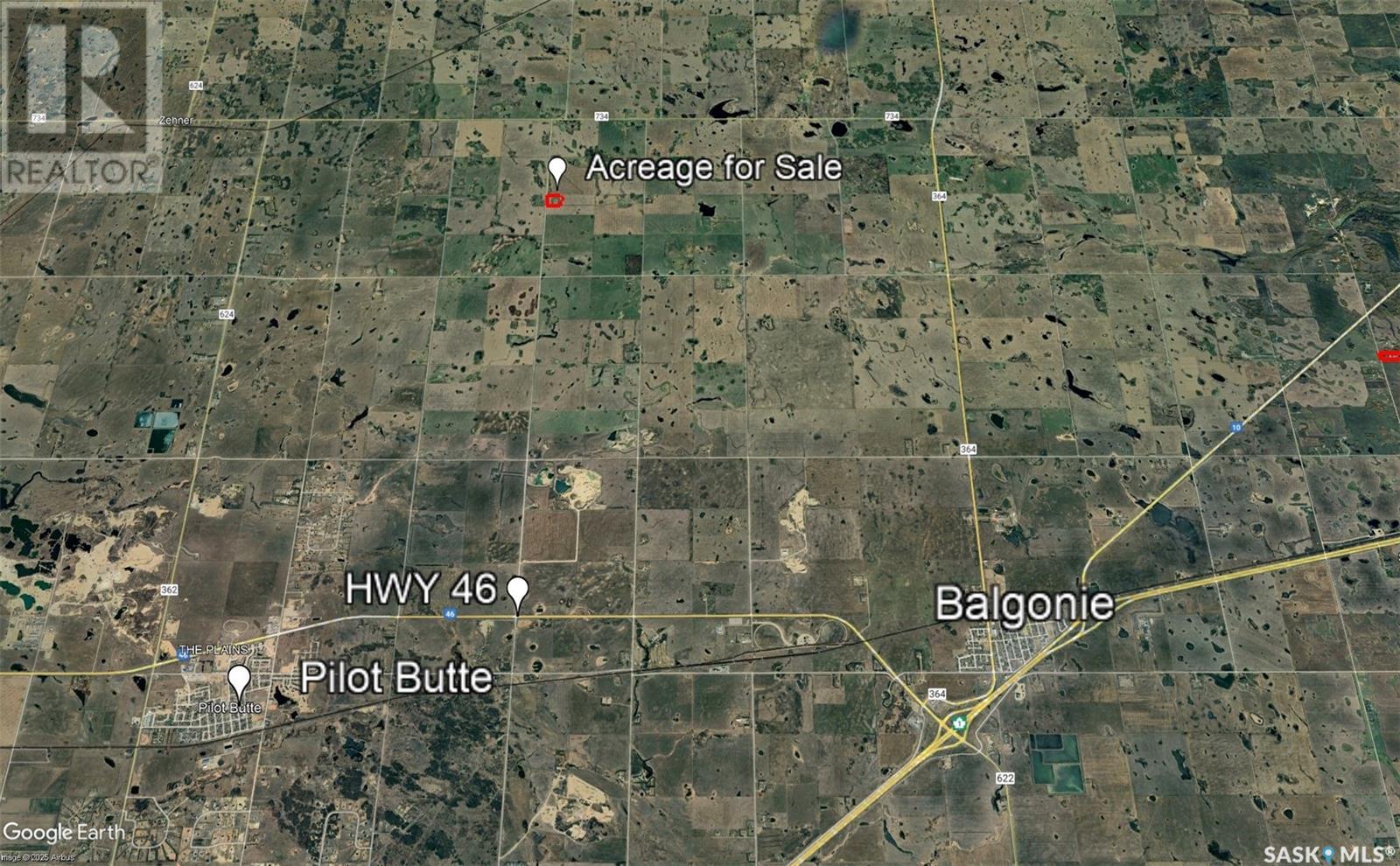3 Bedroom
3 Bathroom
1,407 ft2
Bi-Level
Fireplace
Central Air Conditioning
Forced Air
Acreage
Lawn, Garden Area
$849,900
Welcome to this beautiful country retreat located just 3 miles east and 4.5 miles north of Pilot Butte in the RM of Edenwold. Situated on 13.19 acres this well-maintained 1407 sqft bi-level home is surrounded by a mature shelter belt offering full 360 degree coverage providing privacy & protection from the elements. Step inside through a fully enclosed breezeway that connects the home to a 24'x24' dbl attached heated garage making Saskatchewan winters that much easier. Inside you’ll find a Texas-sized open-concept kitchen ideal for entertaining or large family meals complete w/ abundant cabinetry, ample counter space, above-cabinet lighting & a central island that anchors the room. The kitchen flows into a sun-filled dining area & cozy living room w/ vaulted ceilings & a gas fireplace creating a warm inviting space. The main level features a spacious primary bedroom, 4-piece bath w/ classic clawfoot tub, & den w/ direct access to a fully enclosed deck. A second bath w/ laundry adds convenience to the main floor. Downstairs the fully developed basement offers large windows for natural light, a second gas fireplace in the rec room, 2 additional bedrooms, 3-piece bath & a large storage area. Outside you'll find a 42'x60' Quonset w/ a 14-ft overhead door & concrete floor perfect for equipment storage, workshop, or additional garage space, a 24'x24' heated detached garage/shop for added functionality, a fenced backyard ideal for pets or young children, approx. 6 acres of open land outside the yard site suitable for pasture, horses, or hobby farming, a 227 ft well w/ both good quality & quantity, well pump replaced approx. 3 years ago. Additional value is a new furnace installed Feb/25 and new washer/dryer. Whether you're looking for a family acreage, a private retreat, or a hobbyist’s dream, this property delivers a rare combination of space, shelter, and location. Enjoy country living without giving up the convenience of nearby schools, services, and commuting routes. (id:62370)
Property Details
|
MLS® Number
|
SK006444 |
|
Property Type
|
Single Family |
|
Community Features
|
School Bus |
|
Features
|
Acreage, Treed |
|
Structure
|
Deck |
Building
|
Bathroom Total
|
3 |
|
Bedrooms Total
|
3 |
|
Appliances
|
Washer, Refrigerator, Dishwasher, Dryer, Microwave, Alarm System, Freezer, Window Coverings, Garage Door Opener Remote(s), Stove |
|
Architectural Style
|
Bi-level |
|
Basement Development
|
Finished |
|
Basement Type
|
Full (finished) |
|
Constructed Date
|
2002 |
|
Cooling Type
|
Central Air Conditioning |
|
Fire Protection
|
Alarm System |
|
Fireplace Fuel
|
Gas |
|
Fireplace Present
|
Yes |
|
Fireplace Type
|
Conventional |
|
Heating Fuel
|
Natural Gas |
|
Heating Type
|
Forced Air |
|
Size Interior
|
1,407 Ft2 |
|
Type
|
House |
Parking
|
Attached Garage
|
|
|
Gravel
|
|
|
Heated Garage
|
|
|
Parking Space(s)
|
20 |
Land
|
Acreage
|
Yes |
|
Fence Type
|
Fence, Partially Fenced |
|
Landscape Features
|
Lawn, Garden Area |
|
Size Irregular
|
13.12 |
|
Size Total
|
13.12 Ac |
|
Size Total Text
|
13.12 Ac |
Rooms
| Level |
Type |
Length |
Width |
Dimensions |
|
Basement |
Bedroom |
12 ft ,6 in |
10 ft ,6 in |
12 ft ,6 in x 10 ft ,6 in |
|
Basement |
Living Room |
27 ft ,7 in |
13 ft |
27 ft ,7 in x 13 ft |
|
Basement |
Bedroom |
13 ft |
9 ft ,8 in |
13 ft x 9 ft ,8 in |
|
Basement |
3pc Bathroom |
|
|
x x x |
|
Basement |
Storage |
14 ft ,6 in |
9 ft ,6 in |
14 ft ,6 in x 9 ft ,6 in |
|
Main Level |
Living Room |
15 ft |
10 ft ,9 in |
15 ft x 10 ft ,9 in |
|
Main Level |
Dining Room |
15 ft |
9 ft ,4 in |
15 ft x 9 ft ,4 in |
|
Main Level |
Kitchen |
15 ft |
9 ft ,4 in |
15 ft x 9 ft ,4 in |
|
Main Level |
4pc Bathroom |
|
|
x x x |
|
Main Level |
Bedroom |
11 ft ,7 in |
11 ft ,1 in |
11 ft ,7 in x 11 ft ,1 in |
|
Main Level |
Laundry Room |
|
|
x x x |
