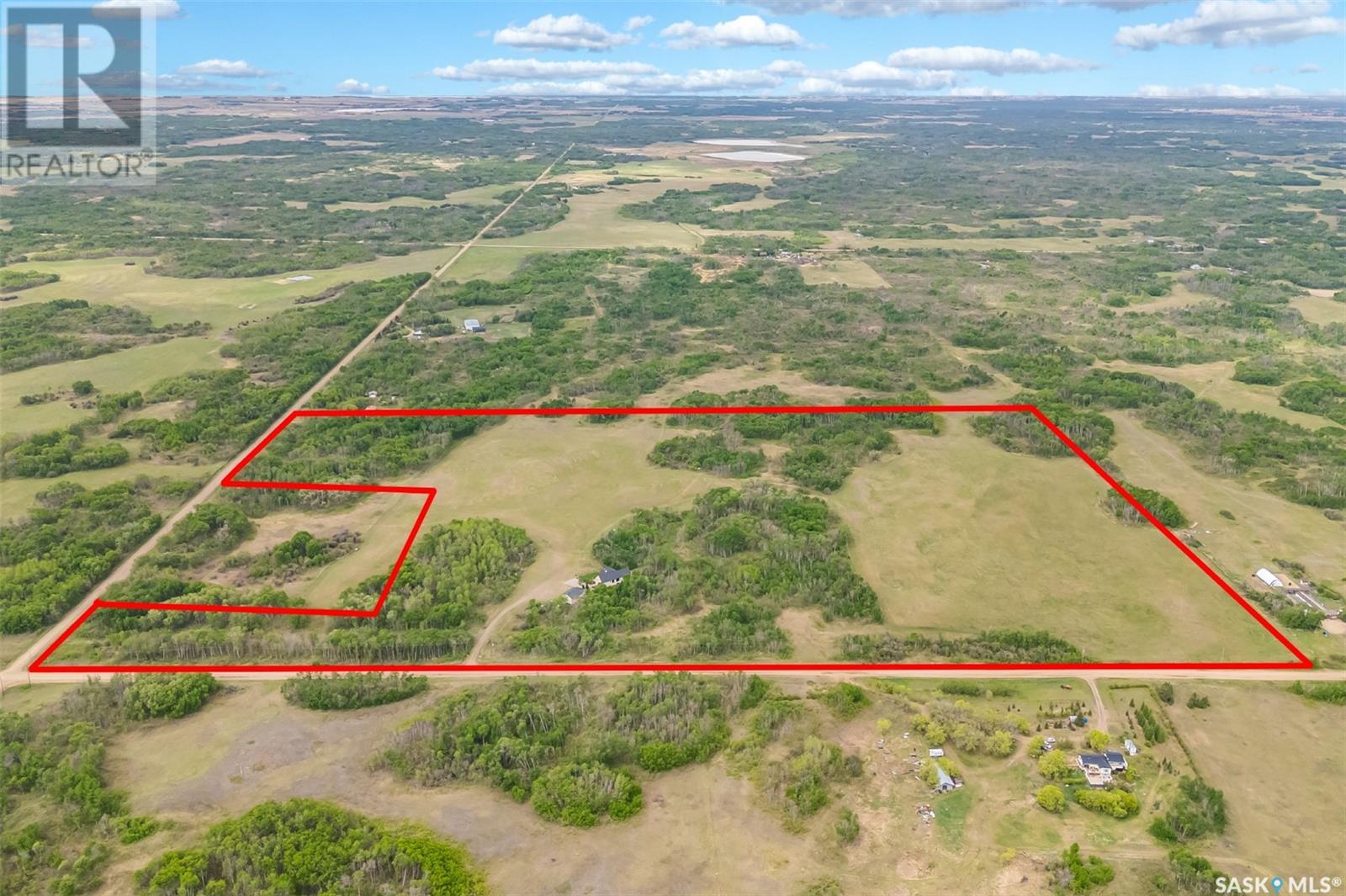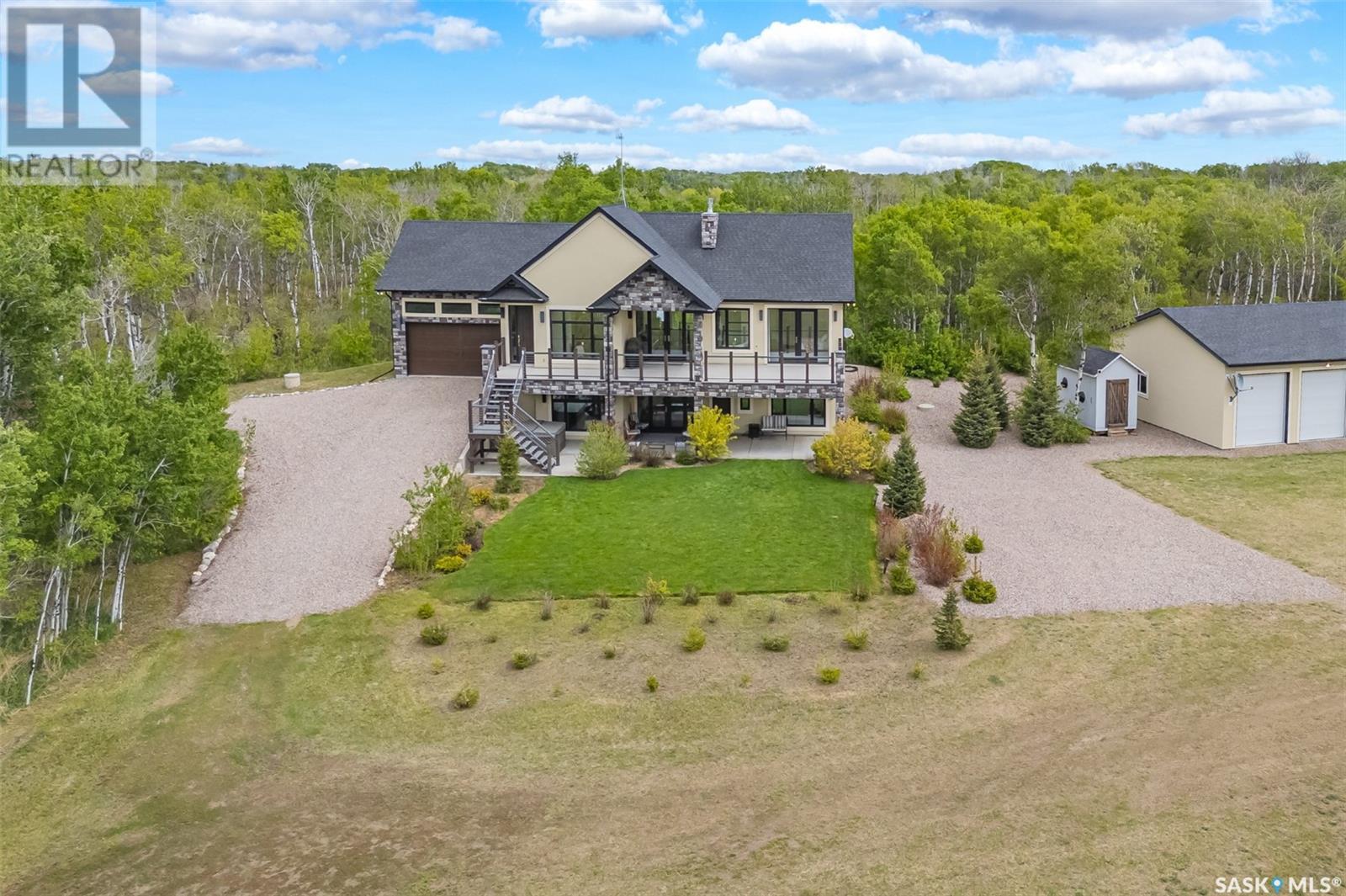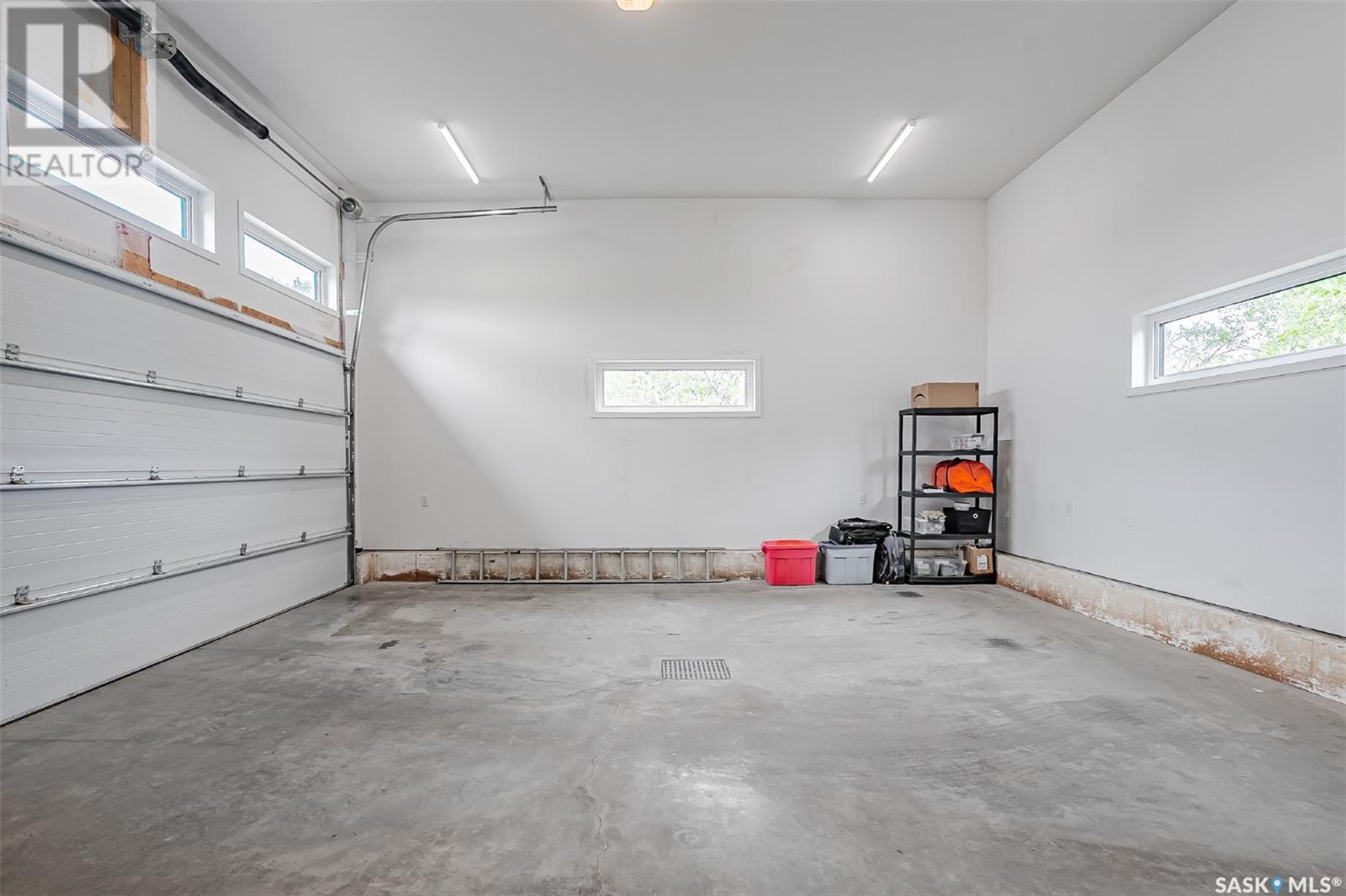5 Bedroom
3 Bathroom
1,668 ft2
Bungalow
Fireplace
Central Air Conditioning
Forced Air, In Floor Heating
Acreage
$1,250,000
Welcome to Poplar Meadows Hideaway – a private, tree-filled sanctuary just 15 minutes from Saskatoon. Nestled on over 70 acres with a stunning mix of meadows and mature poplar forest, this beautifully treed property offers the perfect blend of open space and seclusion. You can’t see the home from the road—just the way it should be. The custom front walkout bungalow offers 1,668 sq ft on the main floor plus a fully finished 1,615 sq ft basement, delivering over 3,200 sq ft of living space. The main level features 10' ceilings, Cambria quartz countertops, and in-floor heating in the basement, ensuite, and attached garage. Enjoy 5 bedrooms (one ideal as a home office), and a luxurious primary suite with a walk-in shower and soaker tub. The walkout basement is an entertainer’s dream with a spacious rec area, wet bar, and direct access to the patio and second natural gas BBQ hookup. A 700 sq ft upper deck with another hookup offers even more outdoor living space. The home is beautifully landscaped with established flowers, shrubs, and lush lawn space. Also included are 2 gas fireplaces, a CommandGate security gate, sound-dampened primary bedroom, fresh paint, and new A/C (2024). Exterior features include a large gravel parking pad, flood lighting around the home, and a 30x40 heat-ready shop with 10 ft overhead doors. With well water, a septic pump-out system, and gorgeous natural surroundings, this one-of-a-kind acreage is move-in ready and packed with thoughtful features. Check out the virtual tour, then come see why life is better at Poplar Meadows Hideaway. (id:62370)
Property Details
|
MLS® Number
|
SK006375 |
|
Property Type
|
Single Family |
|
Community Features
|
School Bus |
|
Features
|
Acreage, Rolling, Sump Pump |
|
Structure
|
Deck, Patio(s) |
Building
|
Bathroom Total
|
3 |
|
Bedrooms Total
|
5 |
|
Appliances
|
Washer, Refrigerator, Dishwasher, Dryer, Microwave, Garburator, Oven - Built-in, Window Coverings, Garage Door Opener Remote(s), Storage Shed, Stove |
|
Architectural Style
|
Bungalow |
|
Basement Development
|
Finished |
|
Basement Features
|
Walk Out |
|
Basement Type
|
Full (finished) |
|
Constructed Date
|
2015 |
|
Cooling Type
|
Central Air Conditioning |
|
Fireplace Fuel
|
Gas |
|
Fireplace Present
|
Yes |
|
Fireplace Type
|
Conventional |
|
Heating Fuel
|
Natural Gas |
|
Heating Type
|
Forced Air, In Floor Heating |
|
Stories Total
|
1 |
|
Size Interior
|
1,668 Ft2 |
|
Type
|
House |
Parking
|
Attached Garage
|
|
|
Detached Garage
|
|
|
Heated Garage
|
|
|
Parking Space(s)
|
10 |
Land
|
Acreage
|
Yes |
|
Fence Type
|
Fence |
|
Size Irregular
|
70.12 |
|
Size Total
|
70.12 Ac |
|
Size Total Text
|
70.12 Ac |
Rooms
| Level |
Type |
Length |
Width |
Dimensions |
|
Basement |
3pc Bathroom |
|
|
8'6" x 7'7" |
|
Basement |
Bedroom |
|
|
13'6" x 12'6" |
|
Basement |
Bedroom |
|
|
15'6" x 12'5" |
|
Basement |
Other |
|
|
14'8" x 19'10" |
|
Basement |
Kitchen |
7 ft |
|
7 ft x Measurements not available |
|
Basement |
Laundry Room |
|
|
11'3" x 8'3" |
|
Basement |
Living Room |
|
|
12'11" x 19'3" |
|
Basement |
Bedroom |
11 ft |
|
11 ft x Measurements not available |
|
Basement |
Other |
11 ft |
|
11 ft x Measurements not available |
|
Main Level |
4pc Bathroom |
|
|
10'3" x 4'11" |
|
Main Level |
4pc Ensuite Bath |
|
|
7'10" x 11'9" |
|
Main Level |
Bedroom |
15 ft |
|
15 ft x Measurements not available |
|
Main Level |
Dining Nook |
|
|
12'11" x 7'7" |
|
Main Level |
Dining Room |
|
|
16'2" x 9'6" |
|
Main Level |
Family Room |
|
|
13'11" x 23'7" |
|
Main Level |
Kitchen |
13 ft |
|
13 ft x Measurements not available |
|
Main Level |
Mud Room |
|
|
5'7" x 9'3" |
|
Main Level |
Primary Bedroom |
|
|
13'5" x 19'11" |




















































