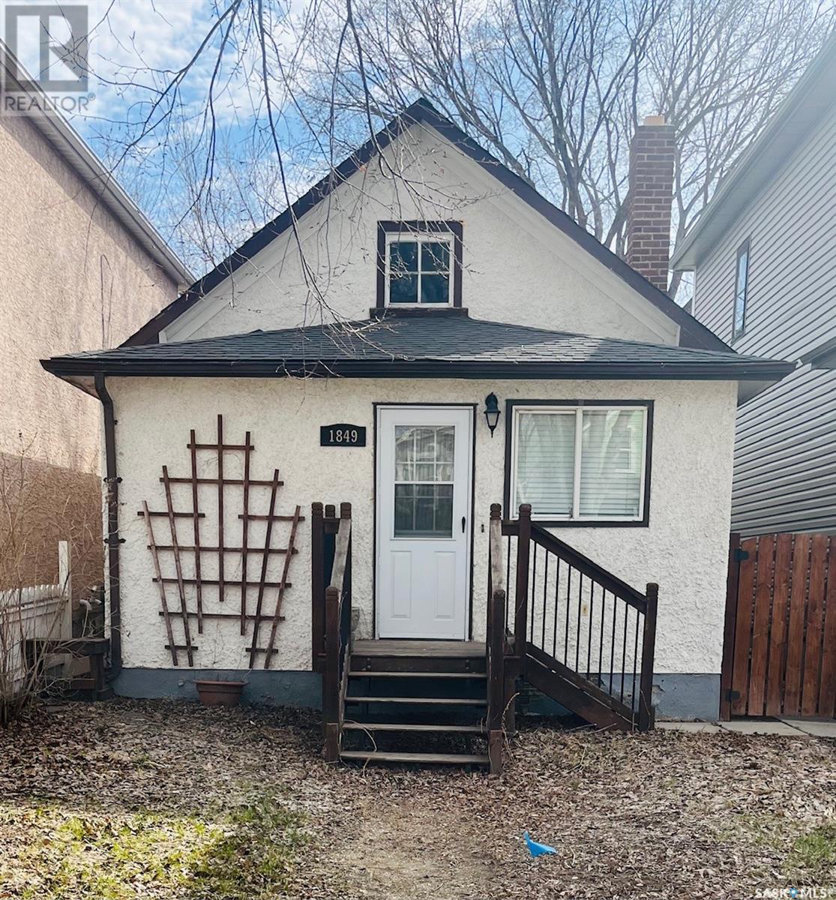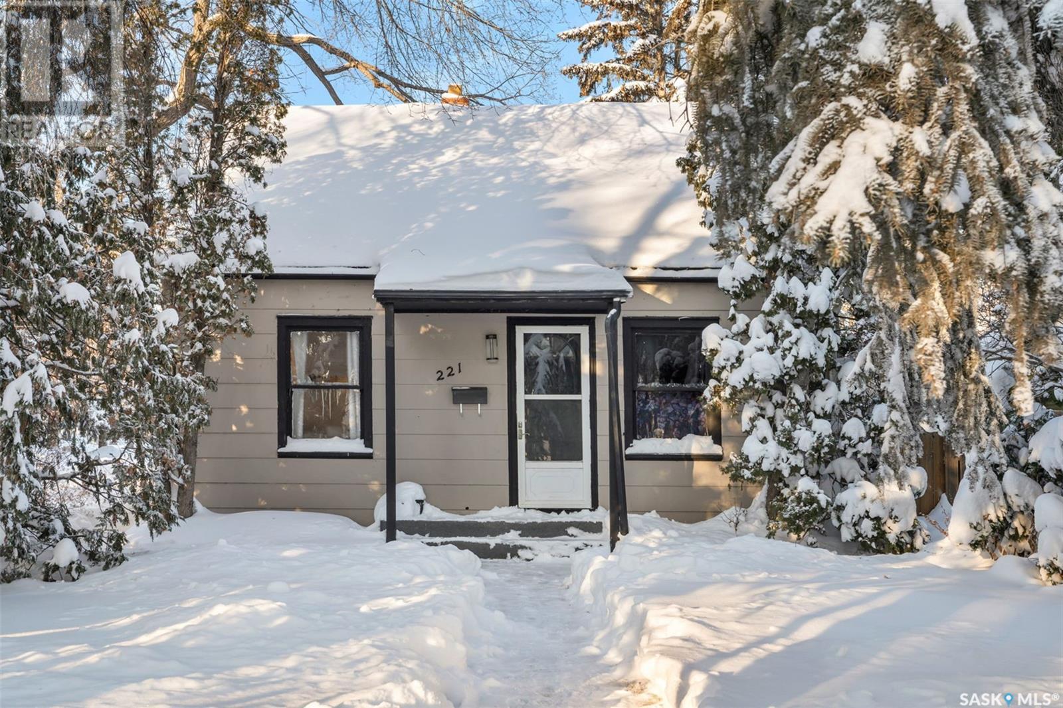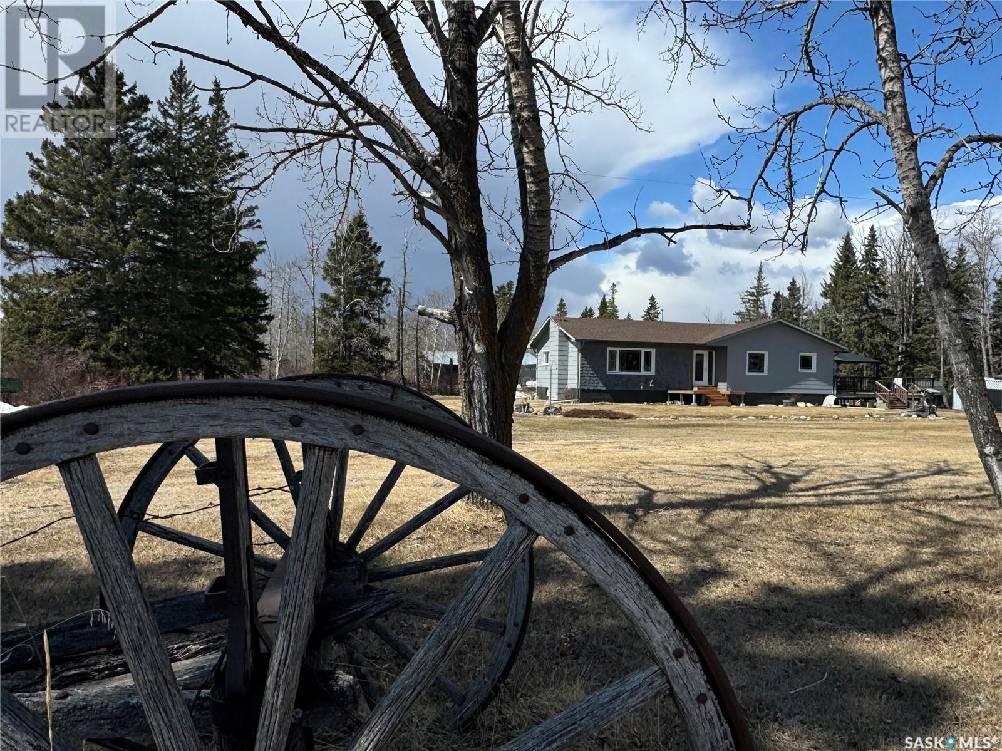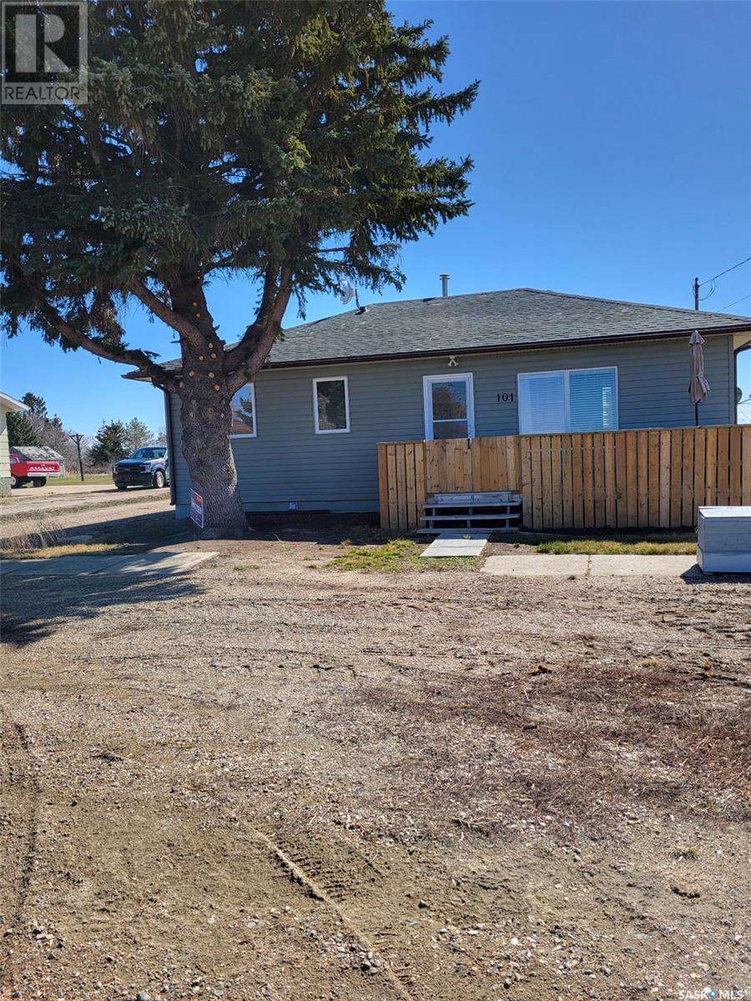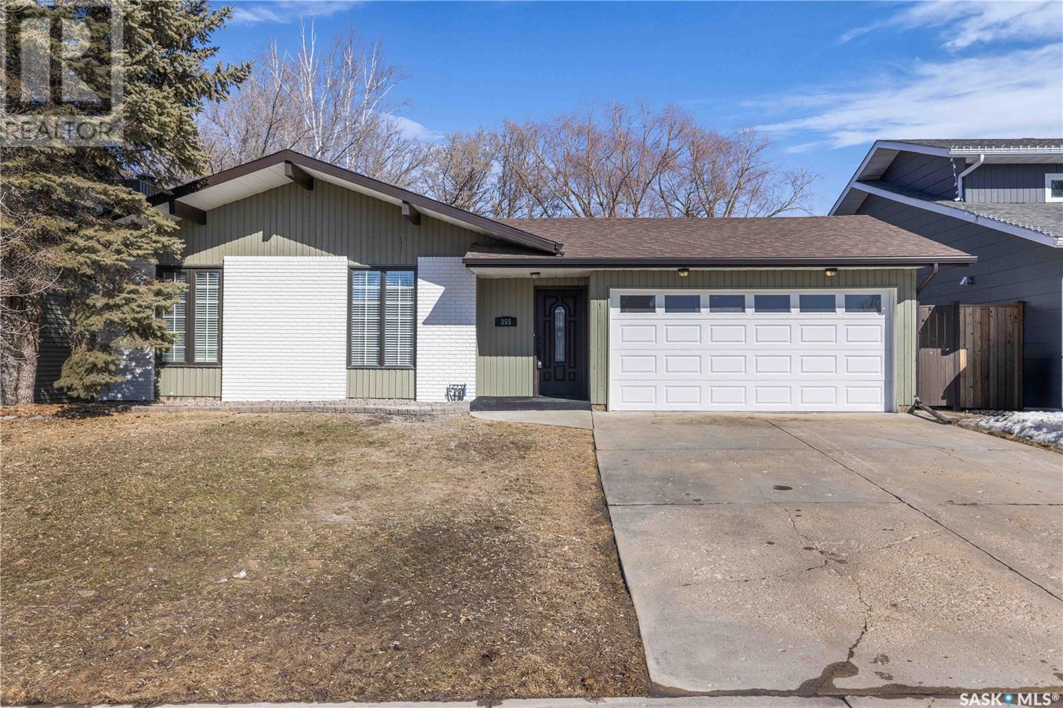3955 James Hill Road
Regina, Saskatchewan
Bright & functional 2 Bed, 3 Bath Townhome in Harbour Landing where comfort meets convenience in this well-designed 1065 sq ft townhouse condo. Step into a spacious, open-concept main floor featuring a modern island kitchen with dark cabinetry, light countertops, soft-close drawers, and stainless steel appliances. The main living area is flooded with natural light thanks to large picture and side windows, and the generous dining area offers plenty of space to entertain. A convenient 2-piece bathroom and a deck with Gas BBQ hookup complete the main floor. Upstairs, the east-facing primary bedroom offers a walk-in closet, 4-piece ensuite, and access to a private balcony — perfect for morning coffee. A second spacious bedroom, another full 4-piece bathroom, and top-floor laundry round out this level. The basement is ready for future development with insulated walls and a rough-in for a fourth bathroom. Stylish, neutral finishes throughout make this home move-in ready. This unit includes one electrified parking stall. The complex is built on piles and features a durable metal roof. $150 per month for building insurance. (Condo Fees).Garbage is picked up by the city. Appliances included: fridge, stove, washer, dryer, built-in dishwasher and window treatments. Located close to parks, schools, shopping, and bus routes — this townhome offers both functionality and lifestyle. (id:62370)
RE/MAX Crown Real Estate
North West Swift Current Acreage - Green Acres
Swift Current Rm No. 137, Saskatchewan
Dreaming of privacy, space, and the freedom to live your way—just minutes from the city? Welcome to Green Acres, a one-of-a-kind 113-acre property just minutes northwest of the city off 11th Ave NE. Backing onto rolling hills with greenspace out front, this peaceful retreat offers the perfect blend of country living & convenience. A long private lane leads you to a 2,250 sq. ft. modular home, built in 2011, featuring a partial ICF basement and crawl space. The home is finished in durable Hardie board siding & designed for comfort. Step onto the welcoming covered front verandah, and inside you’ll find an open-concept kitchen, living, and dining area. The kitchen features a large sit-up island, while the dining room opens onto a tiered back deck and patio with a gazebo—ideal for outdoor entertaining. The spacious living room hosts a fabulous view along with a propane fireplace. The main level offers four spacious bedrooms, including an impressive primary suite complete with a fireplace, massive walk-in closet, and luxurious 5-piece ensuite with double vanity, soaker tub, separate shower, and second fireplace. The main bath includes a double vanity and double shower, plus there’s a laundry/mudroom off the garage. A top-tier reverse osmosis system is also included. The lower level features a large rec room, 3-piece bath, fifth bedroom, storage, and utility space—great for guests or teens. Extras include a 41’ x 26’ double garage with attached greenhouse (roughed-in for in-floor heat), a 40’ x 60’ heated shop (2013) on pilings with grade beam, metal-lined interior, propane radiant heat, and 12’ power door (R60 ceiling, R20 walls), an 18’ x 30’ cold storage pole shed, and a new 40’ x 24’ barn with loft and 12’ lean-to. Also features a solar panel system with inverters and batteries—providing off-grid capability and backup power. With ample space and infrastructure, Green Acres is ideal for horses. This is more than a home—it’s a lifestyle. (id:62370)
Exp Realty
249 Lloyd Crescent
Saskatoon, Saskatchewan
Diamond in the rough! Check out this 4 bed/2 bath bi-level on a quiet street in Pacific Heights! A great opportunity for a flipper or someone wanting to put their personal stamp on a house. Close to schools, parks and amenities and priced to sell! (id:62370)
Realty Executives Saskatoon
414 3rd Avenue E
Biggar, Saskatchewan
Welcome home! This charming 1 ¾-story home is filled with character and warmth. The main floor features a welcoming living room, a functional kitchen, a comfortable bedroom, and a convenient 2-piece bathroom just off the front foyer. A laundry/mudroom at the back entrance adds extra practicality. For added convenience, a water pump is directly hooked up to the fridge, providing bottled water to the water and ice maker. Upstairs, you'll find a spacious primary bedroom, two additional bedrooms, a 4-piece bathroom, and a large hallway storage closet. The partial basement is perfect for extra storage and houses the furnace, water heater, and water softener. Step outside to a backyard designed for both relaxation and entertaining. Front and back lawns, a fire pit area, a garden shed, a play structure, and a covered patio—perfect for barbecuing. The 18x30' garage is insulated, heated with a natural gas radiant heater, and offers plenty of space for parking and projects. Ideally located near the park and skating rink, this home is ready for its next family. Don’t miss out—call to view today! NOTE: Summertime pictures are from the previous listing and used with permission. (id:62370)
RE/MAX Shoreline Realty
119 Fleming Crescent
Saskatoon, Saskatchewan
Welcome to this CUSTOM LEGACY BUILT home located at 119 Fleming Cres on a quiet cres in the desirable neighborhood of Willowgrove. This 2079 sqft walkout bungalow features 5 bedrooms, 4 baths, and backs onto green space and walking paths of Varley Park. Walking in, you are greeted with beautiful Maple Hardwood flooring & 10 ft ceilings, recessed lighting, and built-in surround sound. French door entry to formal dining room, open floor plan with a Appl custom kitchen with soft close cabinets, oversized island with beverage fridge, pendant lighting, granite counter tops, tile backsplash, under cabinet lighting, stainless steel appliances- fridge, gas cook top, hood fan, built in ovens and built-in microwave, large pantry with solid core door. The dining area opens to the living room with a fireplace, recessed lighting and a garden door to the Dura deck featuring glass railings and southeast views of the green space and walking paths. Primary bedroom king bed accommodating with walk-in closet and a 4-piece ensuite with dual vanity, separate tub and shower. A 2nd bedroom, 4-piece bathroom, and a convenient oversized main floor laundry with cabinets and a sink complete the main. The lower level has been professionally developed with 9ft ceilings, recessed lighting, a family room featuring wet bar with raised seating, and a garden door to a covered interlocking brick patio with hot tub. 3 additional bedrooms (2 with walk-in closets), den with French door entry, 2 4-piece bathrooms, a bonus room (gym) and a mechanical/storage room complete this level. This home features a double attached heated garage ( 24’x26’-24’) and a double interlocking brick driveway, custom Hunter Douglas window treatments throughout, in-floor heat (tiled areas and basement). (id:62370)
Derrick Stretch Realty Inc.
542 Sauer Terrace
Saskatoon, Saskatchewan
Located at 542 Sauer, this beautifully designed two-story home offers 2,410 square feet of above-grade living space, combining luxury, space, and functionality in an unbeatable location. With five bedrooms and four bathrooms, this home is perfect for a growing family or those who love to entertain. Situated on a large pie-shaped lot backing the Forestry Farm, this property provides privacy and scenic views. The exterior boasts a stamped concrete driveway, sidewalks, and a rear patio, along with a zero-maintenance backyard featuring artificial turf. A spacious five-car attached garage includes specialty flooring and a floor drain, offering both practicality and durability. Inside, the open floor plan includes nine-foot ceilings and a large family room overlooking the backyard. The formal dining room is highlighted by a gas fireplace, while the chef’s kitchen showcases floor-to-ceiling maple cabinetry and a large island. The primary suite features a walk-in closet and a luxurious four-piece ensuite. The home is designed with comfort in mind, including heated tile floors in all bathrooms. Four of the five bedrooms have walk-in closets. The fully developed basement adds additional living space with two bedrooms, a five-piece bath, a recreation room, a laundry room, and a utility room. A built-in sound system enhances the home’s modern living experience. This exceptional property is a perfect blend of style, convenience, and premium finishes. Contact us today for a private tour! (id:62370)
Royal LePage Saskatoon Real Estate
621 Railway Avenue E
Ponteix, Saskatchewan
Welcome to 621 Railway Ave in the great town of Ponteix. This character home would make the perfect family home or bed and breakfast! Not only does it maintain its charm but there have been many additions such as the newer kitchen, bathrooms and some newer wood windows. There is architectural detail throughout this 5 bedroom, 3 bathroom home! Complete with a formal dining room with sliding doors, built in entertainment center and electric fireplace in the living room. On top of it all it has central air (needs new furnace), a large 21'x26' double attached garage with a steel roof, beautiful mature trees and a huge corner lot. There is a separate basement entrance so there is the potential for a rental unit as well. House does not currently have a working furnace. (id:62370)
RE/MAX Of Swift Current
545 Edward Street
Webb, Saskatchewan
Welcome to the community of Webb, take a short drive and you will find this amazing character family home!! Complete with 5 bedrooms, 3 bathrooms, moved onto a new wood basement with 9' ceilings in 2013. All you need to do is bring your belongings and settle in. There are 3 decks on the house for all your outdoor entertaining, with access from the kitchen to the top privacy fenced deck! You can see how the current owners have tried to keep the farm house feel, with the wood accent wall in the mudroom, to the tongue and groove wall in the stairway. The huge eat in galley style kitchen with island makes entertaining a breeze, a dedicated dining room that opens into the living room and a nook with a fireplace just adds to the comfort of this house. Primary bedroom on the main floor with a 2 piece ensuite and a 4 piece bathroom, upstairs you will find 3 bedrooms with newer windows. The basement offers even more space with a large bedroom, 4 piece bath, family room and play room, and 2ft X 2ft newer windows. This property also offers 5 lots for a total of half an acre yard, newer 100 amp service in the house and a new central air unit. (id:62370)
RE/MAX Of Swift Current
1849 Retallack Street
Regina, Saskatchewan
Conveniently located at the intersection of opportunity and affordability. This Cathedral bungalow is full of potential for the first time home buyer or investor. Just steps away from the stunning new childcare centre at the YWCA, Mosaic Stadium and the shops and amenities of Regina’s trendiest neighbourhood. With attractive street appeal, the home opens into a large entry space that would be a perfect mudroom and bike storage. From there the cozy living room flows into the dining area with hardwood floors throughout. The primary bedroom is a good size with a large closet. A small additional bedroom, a four piece bathroom, practical kitchen, bathed in warm morning light from the east facing window, complete the home. The backyard is a great size for easy maintenance, a beautiful canvass for the next owner to put their own personal spin on. A single car garage with a carport beside adds desirable functionality. Reach out to your REALTOR® today to book a showing of this fantastic starter home or investment opportunity! (id:62370)
Coldwell Banker Local Realty
113 Merle Crescent
Macpheat Park, Saskatchewan
Welcome to this beautifully maintained 936 sq ft 2009 bungalow located in the peaceful community of MacPheat Park on the east side of Last Mountain Lake. This four-season home offers 2 bedrooms and a large 4-pc bathroom. If feels just like new, with numerous thoughtful upgrades throughout. Enjoy year-round comfort and convenience with features like a water filtration system, updated lighting, PVC windows, a newer metal roof, two spacious decks perfect for entertaining, and professional carpentry finishings, including stunning interior pine doors & pristine hardwood flooring. A Napoleon wood-burning stove adds both warmth and character, perfect for cozying up during cooler months. The professionally waterproofed ICF crawl space foundation provides peace of mind and long-term durability. Situated on a generous corner lot, the property includes two electrified storage sheds and a heated triple garage. The garage features propane heat on the main level—ideal for storing lake gear or your boat, with a widened garage door. Upstairs, a finished second-storey loft provides a cozy entertainment space or man cave/she-shed, complete with electric heat, making it the perfect spot to relax in any season. The home boasts high-end vinyl siding, a brand new front door, Canadian-made furnishings (including new kitchen chairs), new appliances as of 2023, and a brand new water pump. A standout bonus is the professionally built, commercial-grade ice fishing shack (valued at $7,000) that stays with the property, for winter enthusiasts. The community offers an accessible boat launch, and with low annual costs like a $250 garbage bill and optional property tax savings for early payment, this home is as practical as it is enjoyable. Many of the furnishings are negotiable, making this a truly turnkey opportunity. Whether you're looking for a year-round residence or a lakeside getaway, this property is fully ready for you to move in and start enjoying the best of lake life this summer. (id:62370)
C&c Realty
201 51 Wood Lily Drive
Moose Jaw, Saskatchewan
TAKE LIFE EASY! "DISCOVERY PLACE" AFFORDABLE CONDO LIVING. Located in SUNNINGDALE North West area of our city. 2 bedroom condo on the 2nd floor end unit with BALCONY overlooking green space, featuring in-suite laundry facilities. Spacious living room with an electric fireplace, kitchen with a casual dining area. Two roomy bedrooms and full bath. Don't miss out, contact an agent for your private viewing today! (id:62370)
Royal LePage® Landmart
203 Cooper Avenue
Emma Lake, Saskatchewan
Charming Year-Round Cabin at Emma Lake – Just Move In and Enjoy! Welcome to your perfect getaway! This beautiful 1,587 sq. ft., 4 bedroom, 2 bathroom cabin at Emma Lake offers the ideal blend of comfort, function, and location. Just minutes from the boat launch, public beach, and convenience store, this property is ready for year-round enjoyment. Inside, you’ll find a warm and inviting open-concept living space with vaulted ceilings, an abundance of natural light, and a cozy loft area. The cherry wood kitchen cabinets, eating bar, gas stove, and stainless steel appliances make the kitchen both stylish and functional. A spacious primary bedroom is conveniently located on the main floor, along with a 4-piece bathroom and a laundry/utility room that includes a freezer and extra fridge. Comfort is key with in-floor heating throughout and a 5’ ICF crawl space for added storage. Hardy board siding, a durable metal roof, and a Generac generator offer peace of mind, no matter the season. Step outside to a wrap-around deck—perfect for relaxing or entertaining—with a sunny, east facing back deck to enjoy your morning coffee. Additional features include a 12x24 coverall for your boat or toys, a storage shed, and ample parking. Whether you’re looking for a family retreat or a year-round home, this cabin truly has it all. Just move in and enjoy lake life at its best! (id:62370)
RE/MAX Saskatoon
206 Settler Crescent
Warman, Saskatchewan
Nestled in the heart of Warman, this gorgeous move-in ready bungalow offers 1,694 sq ft of fully developed living space, blending modern luxury with serene beauty. Located in the desirable Traditions neighborhood, the home backs onto a picturesque lake, providing breathtaking views through large floor-to-ceiling windows that illuminate the living areas. The master bedroom serves as a true retreat, featuring a spacious walk-in closet and a luxurious 5-piece ensuite with dual sinks, a tiled shower, and a stand-alone tub for relaxation. Ideal for a growing family or those who love to entertain, the home includes three bedrooms on the main floor and three additional bedrooms in the fully developed basement. The open-concept kitchen is a culinary enthusiast's dream, showcasing quartz countertops, a stylish glass backsplash, a large island, a walk-in pantry, and stainless steel appliances, seamlessly flowing into the living area for easy interaction during gatherings. Step outside onto the expansive deck with glass paneling for unobstructed views of the tranquil surroundings, making it perfect for outdoor entertaining. Convenience is prioritized with a main floor laundry room that includes a sink and bench, providing direct access to the spacious triple-car garage, which is insulated, drywalled, and has a pre-installed gas line for future heating, offering ample space for vehicles and storage. The developed basement adds further value with a generously sized family room that features an electric fireplace, creating a warm ambiance for gatherings. The walkout access leads to a covered concrete patio, enhancing outdoor living options. Additionally, the basement includes a wet bar, perfect for entertaining guests, and throughout the home, you'll find ample storage and built-in shelving solutions for easy organization. This stunning bungalow represents a harmonious blend of comfort, style, and functionality, making it an excellent choice for any homeowner. (id:62370)
Coldwell Banker Signature
221 Taylor Street W
Saskatoon, Saskatchewan
Beautiful 1 and a half storey home located in the desirable Buena Vista neighbourhood. Surounded by mature trees with quick access to walking trails along the river, parks, bus routes and ammenities. Updated modern kitchen and main floor bath. 2 bedrooms on the main floor and 2 bedrooms and full bath on the second floor. The basement provides tons of additional storage space and is full of potential. New shingles in 2019 and new furnace in 2021. Large fenced back yard and an oversized single insulated single car garage! (id:62370)
RE/MAX Bridge City Realty
Jansen Acreage
Clayton Rm No. 333, Saskatchewan
Just a kilometre south of Stenen SK takes to you to this move in ready acreage! Driving up to the property you will find a well sheltered yard site of 4.82 acres with plenty of parking for all your vehicle types. Walking up to the 1492 square foot home, you will be welcomed to a large porch area, perfect for putting away all your outdoor clothing. A few steps will take you into the main floor of the home that features a large mudroom with sink. The east facing kitchen features an ample amount of cupboard and counter space with included Fridge, Stove, and Built in Dishwasher. The dining room area has an east view of the yard and full views of the large living room. Down the hall you will find 3 excellent sized bedrooms. The main bedroom features a 2 piece ensuite. The main floor is completed with a 3 piece bathroom. Most of the main floor has laminate flooring. Moving to the basement you will find a good amount of storage space. The 4th bedroom in the basement is extra huge and includes a bedroom and living room area. This area could be divided up if needed. The solid concrete basement living space is completed with a two-piece bathroom including toilet and shower. A sink can easily be installed with the plumbing already in place. Utilities include Natural Gas Furnace (2015) with central air (2023), Natural Gas Water Heater (2016), RO System, and Water Treatment System (owned). Water comes from a well on the property (30 ft). Sewage is a septic tank with liquid pump out. The outbuildings in the yard include an animal shelter with fencing to the west and 2 sheds/shops. Once of the shops is heated by a wood stove. There is a natural gas furnace that can be use but will need hook up ans inspection. These two shop areas can be used for parking of vehicles and small RV's. Updates to the property include shingles on the home (2021), Windows (2024), some flooring on main floor, Stove and Fridge (2024), Deck (2013). Bus takes kids to Sturgis School 8:20AM /3:50. (id:62370)
RE/MAX Blue Chip Realty
82 26th Street
Battleford, Saskatchewan
A rare and remarkable opportunity to own a modern masterpiece, built in 2022, nestled on a serene, private cul-de-sac with breathtaking views of the river valley. Every detail of this home has been carefully crafted for both style and functionality. The heart of the home is the stunning kitchen, featuring soft-close cabinetry, a spacious island, a pantry, and brand-new stainless steel appliances. The expansive dining room is perfect for hosting large family gatherings or entertaining friends, with patio doors leading out to a covered deck and stairs down to the fully fenced, private backyard. The living room impresses with its soaring 18-foot ceilings, open to the second-floor walkway, creating a grand yet welcoming atmosphere. On the main floor, you’ll find a generous front entry, perfect for greeting guests, along with a 2-piece powder room, a large laundry room, and a well-designed mudroom with direct access to the heated double garage. The second-floor master suite is nothing short of spectacular. Enjoy panoramic river valley views from your private balcony, along with a spacious walk-in closet and an ensuite worthy of a magazine spread. Complete with a walk-in shower, double vanity, and a show-stopping corner clawfoot tub, it’s the ultimate retreat. The fully finished basement adds even more living space, including a cozy family room, two additional bedrooms, a 3-piece bathroom, and ample storage/utility space. This home truly must be seen to appreciate the thoughtful design and exceptional craftsmanship. With a 5-year structural warranty until fall 2027, you can move in with peace of mind. Don’t miss your chance—call today for a private viewing! (id:62370)
Century 21 Prairie Elite
830 7th Avenue
Regina, Saskatchewan
Meticulously maintained and intelligently designed dream home! With 1947 sq ft, 5 bedrooms, 3 bathroom, plus a self contained one bedroom, one bathroom basement suite, there’s definitely space for the whole fam damily in this roomy abode! The floor plan features a huge kitchen, perfect for aspiring chefs and hosting feasts, with space for a large dining table (or two), double oven, and island for casual seating. The main floor is where you’ll find the master bedroom, which offers ample closet space and an ensuite. Also on the main floor is another bedroom and a three piece guest bathroom. Upstairs you’ll find two very generously sized bedrooms that could easily accommodate two beds or more, a four-piece bath and a bonus space for an additional sitting area or office. Wide, open staircases make it easy to move furniture. The convenient main floor laundry also doubles as a storage room. The basement space in the main living quarters is fully finished with large windows, an extra bedroom and rec room. The home also has central air conditioning, gas fireplace in the living room and plenty of storage throughout. Enjoy a triple car, heated garage with 220-volt plug, storage and sump pits as well as additional outdoor gated parking to accommodate all your toys, from boats and ATV’s to RVs. Eastview is also the perfect location for an income generating shop or other home based business. But wait, there’s more! A self contained one bedroom suite (rented for $1150), features a full kitchen, laundry, and three-piece bath, ideal for additional revenue or family who you’d like to have close, but not too close. The fully fenced and secure yard offers a video surveillance system, garden area, covered deck for outdoor enjoyment and lots of off street parking. Upgrades throughout the home include: all kitchen appliances, water heater, shingles, some flooring, 2 toilets, and fresh paint throughout. A great place to call your new home! Call for more information or a private viewing. (id:62370)
Flatlands Real Estate Team
101 Saskatchewan Avenue
Tramping Lake, Saskatchewan
Are you looking for peace and tranquility? Look no further! Very well cared for starter or retirement home located in the village of Tramping Lake; Seller's have installed a full home UV water treatment system and reverse osmosis (water is potable), no need to buy bottled water; exterior is upgraded with vinyl siding and PVC windows, all flooring has been replaced, freshly painted with new trim; bathroom features jetted tub; main floor laundry room; fridge, stove, built-in dishwasher, freezer, washer and dryer included; natural gas bbq is negotiable; new water heater in June of 2024; garden doors to a large deck that is wheel chair accessible; basement is very dry and is a great place for storage; 8' x 18.5' front deck with new railing in 2024; single detached garage; meticulously cared for yard with huge garden area, feels like living on an acreage but with the luxury of town water and sewer; very peaceful living! (id:62370)
Realty Executives Unity
29 Noble Crescent
Saskatoon, Saskatchewan
Excellent revenue opportunity in sought after Richmond Heights! This 1144 square foot raised bungalow features 3 bedrooms upstairs and a LEGAL 1 bedroom basement suite (permit #LES00060/10). Many upgrades include vinyl siding, 2 hi efficient furnaces and some new windows!. There is a very spacious living room and ample solid oak cabinets with a build in china cabinet in the kitchen. The basement suite has been upgraded with newer cabinets, flooring and has an abundance of natural light. There is a separate area with a wet bar and laundry. All this with a double detached garage which is currently used as half garage, half work shop. Room for RV parking. Presentation of offers Monday April 28th at 6PM (id:62370)
Coldwell Banker Signature
1237 Grand Avenue
Buena Vista, Saskatchewan
Cottage in Buena Vista, 30 minutes north of Regina on Last Mountain Lake. A quiet location, 2 bedrooms, a four piece bathroom and a large bonus, family room upstairs (sleeping loft). Lots of windows for natural light and air flow. Electric heat to take the chill off in May and October. All furniture, contents is included, stays. Driveway is finished reclaim, room for an RV and parking. Village water, garbage and recycling. Large lot, lawn, 2 sheds, good size deck and fire pit area. Fantastic family retreat to enjoy 6 months of the year, close to Regina at the lake. Buena Vista is a nice resort area, has a beach and access to walking / bike trail. Local services in Regina Beach include grocery store, fuel stations, restaurants, golf course and more. (id:62370)
Engel & Völkers Regina
1522 10th Avenue E
Regina, Saskatchewan
Welcome to 1522 10th Ave E, a bright and inviting 1,367 sq ft 4 level split home that’s move-in ready and full of charm. Facing south for maximum sunlight, this home features hardwood floors in the living room, fresh professional paint throughout, and a spacious kitchen with white cabinets, tile flooring, an island, and an eat-in dining area with large windows overlooking the backyard. With four generously sized bedrooms featuring newer vinyl flooring, an updated 4-piece bathroom with tile and quartz finishes, and an unfinished basement with potential for a third bathroom, there’s room to grow. The large backyard and insulated garage with updated electrical complete the back yard. This is a very quiet and peaceful park of Glen Elm park which is close to all east end amenities (id:62370)
Realty Executives Diversified Realty
347 Leland Place
Saskatoon, Saskatchewan
Large lot in great area of Wildwood close to everything. It's located on NE corner of Parkdale Rd. and Leland Place. Zoned RMHL which has building restrictions. There are no lot fees you just pay utilities and taxes. There is a garage pad at the East end. Call your agent and come have a look, it's really a terrific location. (id:62370)
Royal LePage Saskatoon Real Estate
355 Thain Crescent
Saskatoon, Saskatchewan
Welcome to 355 Thain Crescent, an extensively renovated bungalow nestled in the highly desirable Silverwood Heights. This beautifully updated home features 5 bedrooms and 3 bathrooms, perfectly located on a quiet crescent just steps from the river, Meewasin Trails, schools, shopping, and dining. The exterior features fresh paint and new sod in both the front and back yards. The backyard is fully fenced with a brick patio and a shed for extra storage. The double attached garage provides direct entry into the home. Inside, you'll find an open concept living, dining, and kitchen area, highlighted by a wood fireplace with brick surround. The brand-new kitchen includes stainless steel appliances, quartz countertops, a tiled backsplash, and an island with plenty of storage. The primary bedroom features a luxurious 3-piece ensuite, while two additional bedrooms and an updated 4-piece bathroom complete the main floor. The home has been refreshed with new paint, mouldings, and flooring throughout. All bathrooms have been fully renovated with new fixtures, vanities, and flooring. The basement is ideal for entertaining with a wet bar and large living room. It also includes two additional bedrooms, one with a walk-in closet, plus a laundry room with a linen closet. Modern upgrades and a prime location make this home a must-see! (id:62370)
Universal Realty Ltd.
9 Aspen Place
Humboldt, Saskatchewan
Welcome to 9 Aspen Place in Humboldt, Saskatchewan. Located on a quiet cul de sac this well kept 2 storey home, features an open concept main floor with living room, dining room and kitchen with a large island and ample pantry space, completing the main floor is a 2 piece bathroom - located just off the direct entry from the 2 car heated garage. The second floor features a bonus living space, a 4 piece bathroom, as well as 2 additional bedrooms and a primary bedroom with walk in closet and a 4 piece bathroom. The fully finished basement has a 3 piece bathroom with a walk in shower (with floor to ceiling tiles), as well as an additional space that could be used as a TV/Rec room, gym area etc, a storage room as well as laundry complete the basement area. The back yard is fully landscaped and fenced, has a tiered deck, a generous sized grassed area with room for a fire pit. New hot water heater June, 2023 as well as new washer and dryer July, 2024. A quick possession can be arranged. Call your agent to arrange a showing today. All measurements to be verified by the Buyers. (id:62370)
RE/MAX Saskatoon - Humboldt








