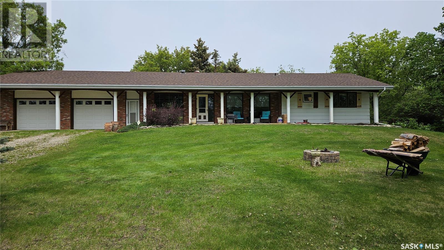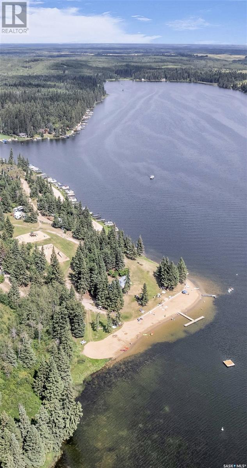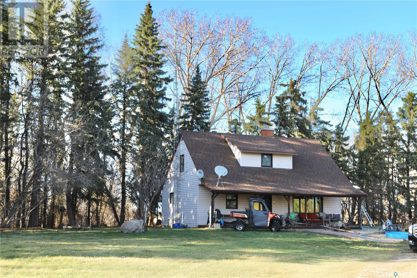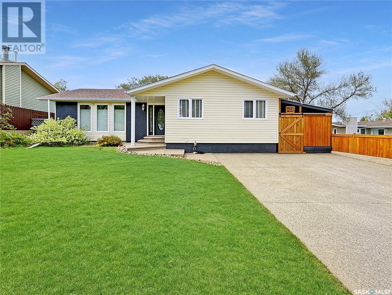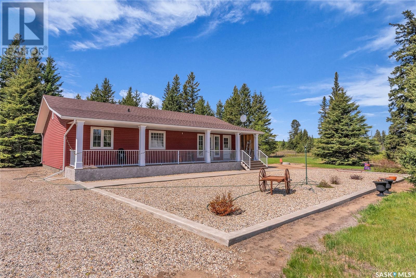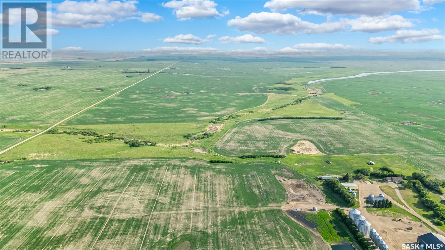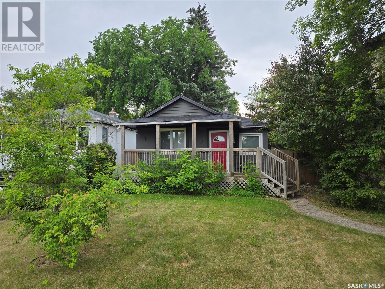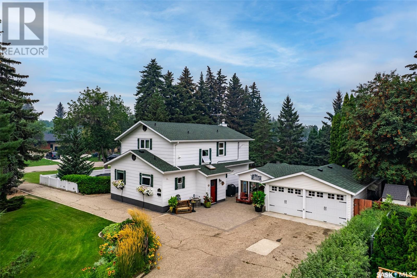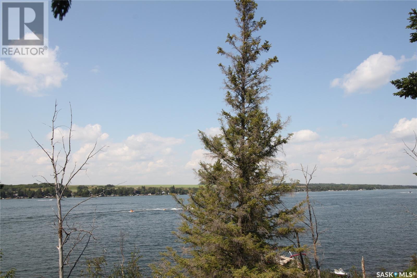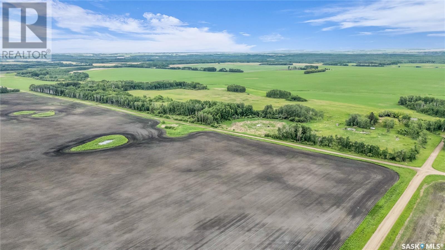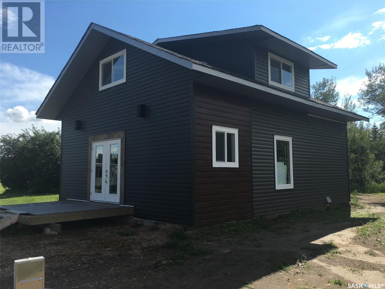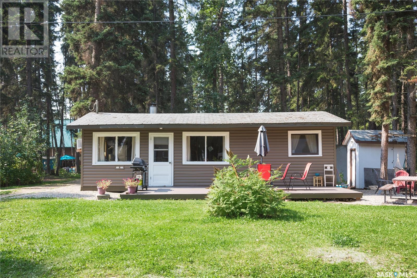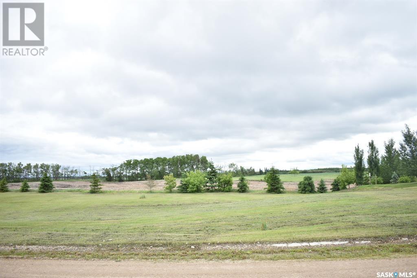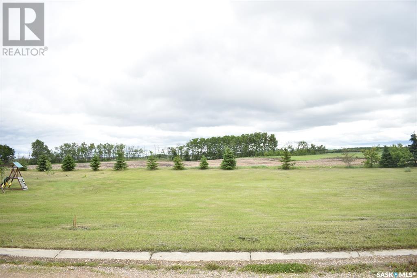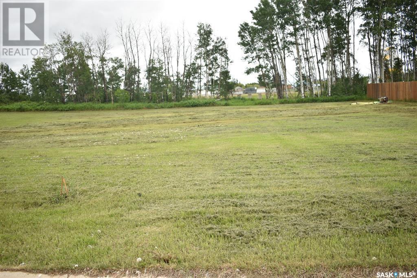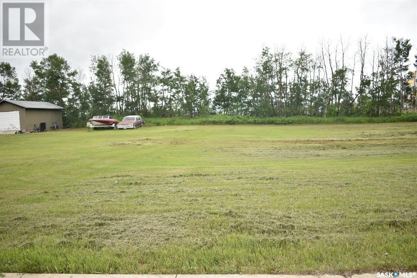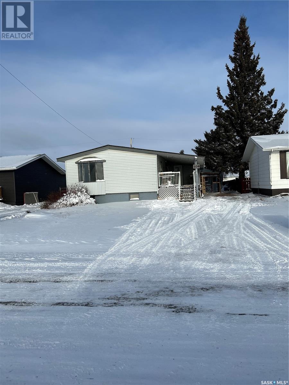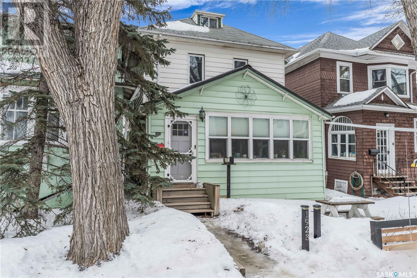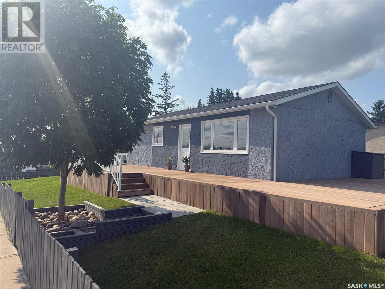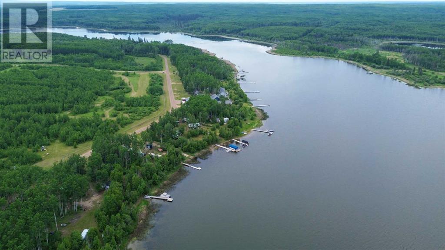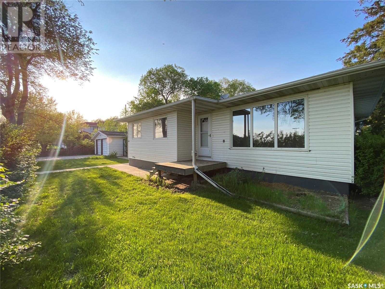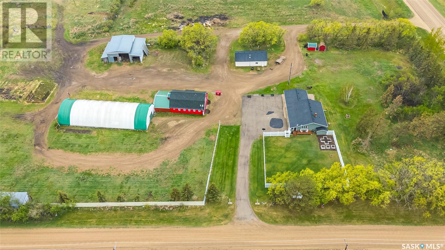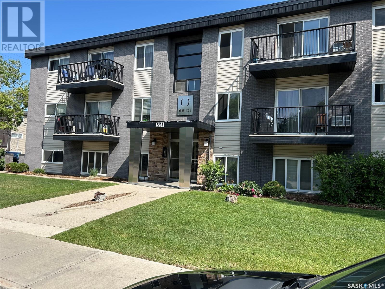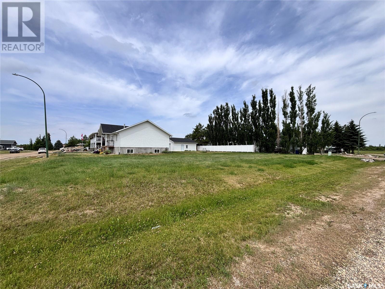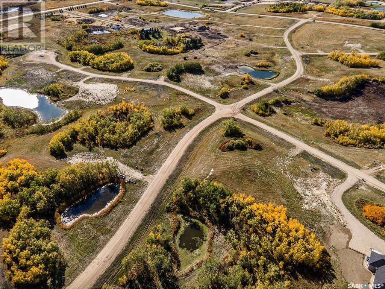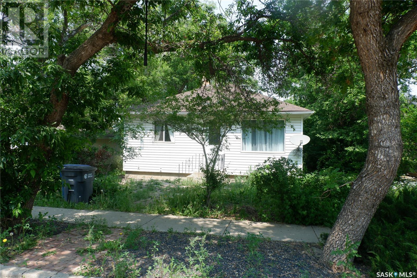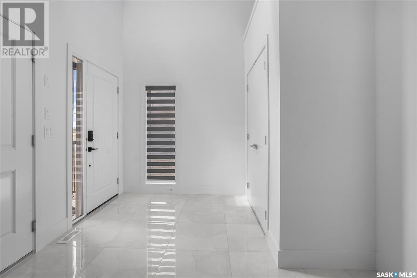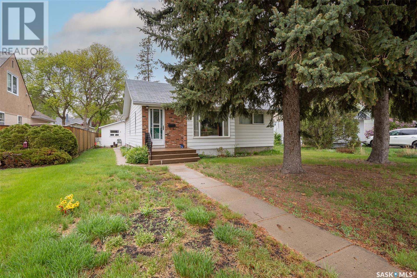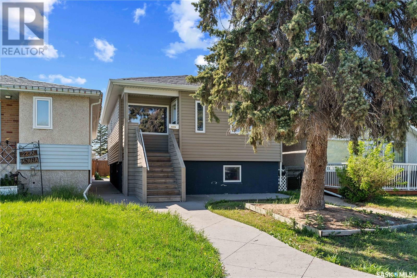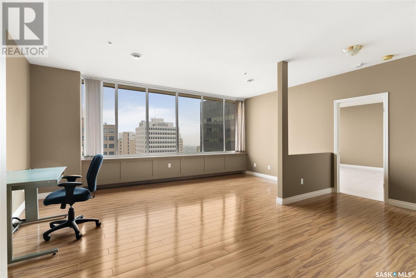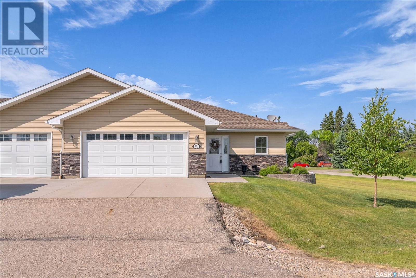Guinan Acreage
St. Louis Rm No. 431, Saskatchewan
This charming 4-bedroom ranch-style home is nestled in a peaceful location, surrounded by a beautifully treed yard located only a few km from amenities. The property features a spacious double detached garage and a lovely deck perfect for outdoor relaxation. Recent updates enhance the home's appeal, including two new exterior doors (to be installed by buyer), a new furnace installed in 2019, and a water heater that's only 3 years old. The kitchen and dining room boast new light fixtures, adding a modern touch to the space. The master bedroom boasts a walk in closet and a 4pc ensuite with jetted tub and tiled shower. The main floor includes two additional bedrooms, main floor laundry and direct entry to the garage, The basement has a fourth bedroom and 3pc bath with the remainder of the basement waiting to be developed to your personal design. Water is supplied by the public water line, septic is lagoon. The yard is a gardener's delight with established haskap trees, rhubarb plants, and various perennials. Practical improvements have been made as well, with the house's shingles replaced in 2021 and the garage shingles in 2019. For added security, a Fluent alarm system is installed in both the house and the detached garage, ensuring peace of mind. This property combines comfort, style, and functionality in a serene setting. Call your realtor today to view this beautiful acreage. (id:62370)
Royal LePage Saskatoon Real Estate
1312 Heidgerken Crescent
Humboldt, Saskatchewan
Welcome to this well-maintained bungalow located on a desirable corner lot in the north end of Humboldt. Nestled in a family-oriented neighborhood, this 1,462 sq. ft. home offers comfort, functionality, and beautiful outdoor spaces. The main floor features vaulted ceilings that create an open, airy feel throughout the living area. The spacious kitchen boasts ample cupboard space and garden doors that lead to a fenced backyard oasis—complete with a deck, patio area, mature trees and shrubs, and even apple trees and pink flowering trees for seasonal beauty. This home offers two bedrooms plus a den, including a primary suite with a 3-piece ensuite and walk-in closet. Enjoy the convenience of main-floor laundry and direct access to the double attached heated garage. The fully finished basement expands your living space with a large family room, a third bedroom featuring a generous walk-in closet, and a utility room with built-in shelving for all your storage needs. Don’t miss this opportunity to own a move-in-ready home in a peaceful, welcoming community! (id:62370)
RE/MAX Saskatoon - Humboldt
110 1st Avenue W
Shell Lake, Saskatchewan
Welcome to the resort community of Shell Lake! Property here opens the door to endless fun and memories. Whether enjoying water activities and beach fun on breath taking Memorial Lake, golfing on the beautiful 18 hole golf course, hiking, biking, or jumping on a ATV to explore the amazing natural setting, this destination will not disappoint! This property is just a short walk to the Regional park gates, grocery store, hardware store and much more. The property is a 1360 SQFT mobile home, with a spacious front porch addition. If you are looking for a cozy, yet spacious lake destination, with plenty of outdoor space, this well kept, 3bedroom home is a must see. Call realtor to view. (id:62370)
Coldwell Banker Signature
North Holbein Acreage
Shellbrook Rm No. 493, Saskatchewan
Charming, farm style home, perfectly situated near Shellbrook, Prince Albert and lake country. Located just 3 kms north of Holbein, this 4, bedroom, 2 bath, 1800 sq ft character home is is set back from the main road on a secluded 17 acres. Other features include a country kitchen with an east facing sitting/sun room, main floor laundry, high efficiency furnace, central air, plenty of storage space, and cold room for winter food storge. The mature farm yard includes 2 expansive Quonsets (44 x 80, 50 x 100) with concrete floors, and large shop/garage. This beautiful property offers an amazing variety of trees and surrounding shrubs/bushes, creating a spectacular natural setting. At just ten minutes from Shellbrook, 20 minutes from Prince Albert, and less than ten to lake country, this gem won't last long! Call realtor to view! (id:62370)
Coldwell Banker Signature
25 Burke Crescent
Swift Current, Saskatchewan
Welcome to 25 Burke Crescent, a meticulously maintained and inviting single-family home in the southwest corner of Swift Current. This property offers an abundance of features that cater perfectly to family living. The house boasts five bedrooms - three on the main floor and two in the recently renovated basement. Depending on your needs, the basement's fifth room can be used as a bedroom or den. The kitchen is tastefully designed and functional, with custom pull-out cabinetry and a sleek new appliance package. It opens seamlessly into the living area, featuring updated vinyl plank flooring. Stepping outside, you will find a fully fenced yard complete with underground sprinklers and a covered deck perfect for those summer BBQs. Additionally, there is a side deck with a pergola providing ample space for outdoor entertainment. As well as being aesthetically pleasing with its exposed brick and vinyl siding exterior, practical updates have also been made, including new windows, shingles, flooring, honey bee smart thermostat, modern paint and baseboards, freshly laid top soil in the yard,a freshly painted fence and updated exterior updates. Other notable features include central air conditioning, keyless entry doors and an oversized double garage(24x30) with workspace area that benefits from heating during those cooler months. Located within steps of Fairview Twin Arenas and Fairview K-8 school, this property is ideally situated for families. You'll also enjoy close proximity to multiple green spaces as well as the Fairview Pool and Chinook Golf Course. Take advantage of this gem! Book your viewing today! (id:62370)
RE/MAX Of Swift Current
102 Carl Erickson Avenue
Shell Lake, Saskatchewan
Thriving business, ideally located in the beautiful resort community of Shell Lake. This unique property is situated on 2 acres, bordering the beautiful Memorial Lake Regional Park. Including over 4500 sq ft of commercial/hospitality space and an expansive green area, this meticulously cared for resort offers a remarkable and rare business opportunity. Boasting six winterized cabins (five sleep six, one sleeps four), a main office building with laundromat, reverse osmosis water and ice, confectionary, gift shop and coffee bar and living quarters, this amazing, turnkey property is a must see. Call realtor to view. (id:62370)
Coldwell Banker Signature
Twin Creek Ranch
Canwood Rm No. 494, Saskatchewan
For Sale: Twin Creek Ranch – 167 Acres of Pristine Beauty in Lake Country Welcome to Twin Creek Ranch, a stunning 167-acre haven nestled in the heart of Saskatchewan’s lake country-just 30 km from Shellbrook and a mere 2 km from Mont Nebo. This unbroken and pristine property offers unmatched privacy, natural beauty, and endless potential for the discerning buyer. Property highlights include: 167 acres of unbroken, scenic land, two natural streams meandering through the property, ideal for equestrians, hobby farmers, or those seeking a private rural lifestyle, pole shelter for livestock and detached work/tack shop, with 24’ x 12’ covered car port. Built in 2011, this 1440 sq ft, 3-bedroom, 3-bathroom home is brimming with rustic, country charm. Perfect for entertaining, an open-concept kitchen, dining and living room, featuring a beautiful wood-burning fireplace with a natural wood mantle and stone wall, complete the main living area. Meticulously chosen wood accents provide an inviting country appeal. Enjoy morning coffee and evening cocktails, admiring panoramic views of the streams and surrounding nature from your beautiful backyard veranda. Twin Creek Ranch is truly a horse lover’s dream, offering space, seclusion, and breathtaking natural surroundings. Whether you're seeking a working ranch, a country retreat, or a place to live your rural dream, this property checks every box. Don’t miss your chance to own this rare gem—contact realtor today to arrange your private viewing. (id:62370)
Coldwell Banker Signature
107 1st Avenue W
Parkside, Saskatchewan
Welcome to the quiet community of Parkside, if you are looking for an inexpensive home this might be the property for you. This two bedroom house is located on a very mature lot, it is a fixer upper but this has been reflected in the price, the gas furnace is newer and the electrical panel has been recently updated. If you are thinking of a smaller home and don't mind doing some repairs this could be the property for you or maybe it could be a good rental property. Call your realtor to view. (id:62370)
Coldwell Banker Signature
Rm Of Mount Hope Land
Mount Hope Rm No. 279, Saskatchewan
Seeded to Barley for this season by owner, $214,300 assessment, 43 acres native grass, 7 waste. Home quarter also for sale. (id:62370)
Boyes Group Realty Inc.
Mount Hope Home Quarter
Mount Hope Rm No. 279, Saskatchewan
A rare opportunity to own a quarter of land with two houses close to Raymore and Semans. The main home is a 2056 sq ft bungalow built in 2013 with finished basement and an oversized double garage (32x33) with radiant heat. The main floor features an office, 3 bedrooms, large kitchen and dining area as well as 3 bathrooms. The basement has a huge family room, den (with walkout to back yard), 2 bedrooms, 4 piece bath and lots of storage. The fenced yard is perfect for small kids and animals and the South facing deck is great for those hot summer days. The other bungalow on the property is 1120 sq. ft and was built in 1968. Many updates have been done throughout the years including hardie board siding, new windows & updated mechanical. Both homes are on an RO system and there is one deep well and one shallow well. The home is perfect for seniors or farm employees. Lots of options with this property. Other inclusions are 3 GSI 3609 Bins with aeration on cement, 2 Westeel Rosco 1905 bins on cement (please note other bins in the photos are not included and have already been sold), 42x60 heated shop, 80x132 cold storage. The yard is meticulously manicured and pride of ownership shows throughout. (id:62370)
Boyes Group Realty Inc.
300 Maple Street E
Saskatoon, Saskatchewan
Charming Updated Home in Queen Elizabeth with Oversized Garage! Located in the desirable Queen Elizabeth neighbourhood, this 2-bedroom, 2-bathroom home offers a perfect blend of comfort, updates, and functionality. The kitchen and main bathroom have been thoughtfully renovated, giving the home a fresh and modern feel. Situated on a generous 35’ x 140’ lot, there’s plenty of outdoor space to enjoy. But the true standout feature is the massive 22’ x 35’ garage with a raised ceiling—ideal for a workshop, storing recreational vehicles, or accommodating large trucks. This property offers a great opportunity for homeowners or investors looking for a solid home in a highly sought after neighborhood with excellent amenities and access to schools, parks, and downtown. (id:62370)
2 Percent Realty Platinum Inc.
1114 Lancaster Boulevard
Saskatoon, Saskatchewan
Welcome to 1114 Lancaster Blvd., located in the highly sought-after community of Montgomery Place. This exceptional family home sits on an expansive, park-like lot—nearly half an acre—featuring mature perennials, garden beds, valiant grapes, and raspberries. Whether you're an avid gardener or simply love spending time outdoors, this backyard is a true private retreat. Inside, the thoughtful layout immediately stands out. A spacious entryway offers plenty of storage for coats, boots, and seasonal bins—perfect for busy families. The kitchen features a walk-in pantry, abundant drawers, and smart storage, designed with both function and flow in mind. A cozy window seat with built-in lighting offers the best seat in the house—ideal for reading or relaxing with your morning coffee. The main floor is perfect for entertaining, while upstairs you’ll find four generous bedrooms, two bathrooms, and the convenience of laundry on the same level. The primary suite is a true retreat with vaulted ceilings, a walk-in closet, en suite washroom and plenty of natural light. One of the most unique and rare features of this property is the three-season summer house, connected to the double garage. It overlooks the serene water pond feature and lush backyard—a perfect spot to unwind or host friends on summer evenings. First time on the market in over 40 years—this is truly a once-in-a-generation opportunity to own a home with unmatched space and charm. (id:62370)
Boyes Group Realty Inc.
428 Faldo Crescent
Warman, Saskatchewan
You will be immediately and completely amazed by Authentic Homes custom built home - attention to detail throughout this home is next to none. The quality and craftsmanship is a must must see. The main floor is open and bright, featuring wide plank, hand-scraped hardwood floors throughout the entertainment areas, hallway, and office/bedroom. The open-concept design showcases a stunning custom kitchen equipped with high-end German built-in appliances—including an all-fridge and all-freezer—a spacious 10’ island, brand new granite countertops, under-mount sink, soft-close drawers, pullout spice racks on each side of the stovetop, and a large pantry. The two main-floor bedrooms are generously sized. The primary bedroom boasts a large walk-in closet with built-in storage solutions, and the 5-piece ensuite offers a steam shower, soaker tub, and separate water closet. The fully finished basement is perfect for entertaining family, featuring a gas fireplace, a star-lit fiber optic ceiling above the sitting area (complete with constellations), and a large custom wet bar. The bright and airy basement also includes a cork-floored games area, perfect for a pool table, two additional bedrooms, a combined laundry/furnace room with custom cabinets, and a large storage room under the front entrance. Another upgraded feature is the oversized fully finished heated double attached garage which leads to a large mudroom. The backyard is professionally landscaped, with an 11’x16’ covered deck featuring a Duradek finish and enclosed storage underneath, as well as a 16’x19’ paving stone patio. Most importantly this home is backing green space and offers amazing views. Enjoy the tranquility from your private covered deck or relax on the lower patio. (id:62370)
Realty Executives Saskatoon
18 4219 Degeer Street
Saskatoon, Saskatchewan
Welcome to Tiffany Place .Whether you are a first time home buyer ,Snow birds or an investor ,this well maintained affordable condo is a fantastic opportunity. Excellent, clean 2 bedroom condo In Heart of East College Park with lots of upgrades - such as newer wall air conditioner (1200 BTU),tile flooring in kitchen, living room and dining room. Newer white kitchen cabinets and counter tops, This unit has its own washer & dryer and a 50" TV mounted on wall is included. Close to schools and bus stop to university in front of building. Roland Michener School and St. Augustine are both within walking distance. schools, and parks. close to 8th Street and there is great access to all amenities. A perfect property for either a first time home buyer or an Investor . Call today for your personal viewing . (id:62370)
RE/MAX Saskatoon
210 510 Prairie Avenue
Saskatoon, Saskatchewan
Location, location, location !! Very impressive MAIN FLOOR 3 bedroom condo 1,066 sq.ft. located in the very desirable complex of Forest Grove Village. The 200 building is situated just off Prairie Ave. in a quiet area of the complex and faces south. Very close to schools, shopping and services including public transit with direct bus service to the U of S and downtown. Check out the beautifully renovated kitchen with upgraded cabinets, countertops, backsplash & newer flooring. Enjoy the spacious living room and beautifully updated fireplace. Features also include a totally renovated bathroom, custom closet organizers in all bedrooms. In-suite laundry and additional storage room This condo also boasts upgraded windows and patio door to a very large patio and bonus storage room. Newer wall mount air conditioner. One electrified surface parking stall is included and is conveniently located near the main entrance. Additional parking stall rental inquiries through the on-site office pending availability. On-site staff operations are located in the center of the complex in the Recreation Centre which features a very affordable membership program with access to the racquetball courts, exercise room and a games area. This is an opportunity you do not want to miss ! Call for a showing today. Available for possession July 1st. (id:62370)
Saskatoon Real Estate Services Inc.
#207 521 Main Street E
Saskatoon, Saskatchewan
Excellent location close to Broadway and all it's activities and atmosphere. Two bedroom condo with 3/4 bath off master suite. In suite laundry. Spacious open floor plan facing south and east with wrap around deck. UG parking, ramp to front entrance, elevator. Hard surface flooring thru out and in great shape. Ready for the new owner! (id:62370)
RE/MAX Bridge City Realty
703 Byng Avenue
Wakaw Lake, Saskatchewan
Welcome to Poplar Beach, Wakaw Lake. Picturesque lakefront property – take a look at the view! Two 62.5’ parcels providing 125’ frontage. The seasonal 3-bedroom cabin on the property was built in 1960. It's a great location for a new build. (id:62370)
Realty Executives Saskatoon
Herzog Land
Shellbrook Rm No. 493, Saskatchewan
Land for sale, 40 acres aprox. 15 min. west of Prince Albert and 10 min. North just off of the Shellbrook highway. This could be used as pasture land, it also has a good shelter belt or if you want a piece of piece of serenity to build your own acreage/hobby farm this might be the property for you. The land already has power, gas, phone and water. The property is located aprox. 10 min. from the Hamlet of Holbein and 5 min. from Wildrose k to grade 8 school. If you would like to build your dream acreage this is the place for you. Call realtor to view. (id:62370)
Coldwell Banker Signature
7103 Sherwood Drive
Regina, Saskatchewan
This is a well established and successful turn key care home business that been operating in the same location since 2002. Current operator is showing high profit margins, this home will continue to be profitable with the right operator. (id:62370)
Sutton Group - Results Realty
Highway 11 21.96 Acres
Dundurn Rm No. 314, Saskatchewan
Looking for ease of access with plenty of room to work with? South of Saskatoon in the RM of Dundurn at Haultain Road at the corner of four lane Highway 11 with east access going north or south. With 21.96 acres you have room to add buildings, shops or sub divide! Two story house on site ready for quick occupancy. Detached two car garage included. 15 minutes to downtown Saskatoon. This site has it all. (id:62370)
Realty Executives Saskatoon
Block 1 Lot 16 Memorial Lake
Shell Lake, Saskatchewan
This charming lake cottage, just steps away from the glistening waters of beautiful Memorial Lake, offers the perfect blend of rustic charm and modern comfort. With an open concept living area, three cozy bedrooms and a well-appointed bathroom this cabin offers the ideal location for those seeking a recreational retreat or peaceful getaway. Whether you're enjoying a leisurely morning coffee on the spacious deck or gathered around the crackling fire in the evenings, this lake house provides a warm, inviting and relaxing atmosphere. Swim, fish, or paddle in the clear waters during the day, and stargaze by the fire pit at night. Make lasting memories in this tranquil haven that combines the simplicity of lake living with all the comforts of home. This property is a leasehold and the fees are $1275.00 per year. (id:62370)
Coldwell Banker Signature
216 Sanjun Drive
Shellbrook Rm No. 493, Saskatchewan
Welcome to 216 Sanjun Drive, in the bustling community of Shellbrook, just 25 minutes west of Prince Albert. Located oin the south end of town, backing green space and boasting .32 acres, just steps from the golf course. Call today to view this lot. (id:62370)
Coldwell Banker Signature
411 Service Road E
Shellbrook, Saskatchewan
2.4 acres of commercial highway property in Shellbrook. Located along Service Road, south side of the highway, this prime real estate is a rare opportunity, suitable for most any commercial endeavor. Environmental study is complete and can be provided. Call realtor to view. (id:62370)
Coldwell Banker Signature
214 Sanjun Drive
Shellbrook Rm No. 493, Saskatchewan
Welcome to 214 Sanjun Drive, in the bustling community of Shellbrook, just 25 minutes west of Prince Albert. Located oin the south end of town, backing green space and boasting .32 acres, just steps from the golf course. Call today to view this lot. (id:62370)
Coldwell Banker Signature
213 Sanjun Drive
Shellbrook Rm No. 493, Saskatchewan
Welcome to 213 Sanjun Drive, in the bustling community of Shellbrook, just 25 minutes west of Prince Albert. Located oin the south end of town, backing green space and boasting .32 acres, just steps from the golf course. Call today to view this lot. (id:62370)
Coldwell Banker Signature
215 Sanjun Drive
Shellbrook Rm No. 493, Saskatchewan
Welcome to 215 Sanjun Drive, in the bustling community of Shellbrook, just 25 minutes west of Prince Albert. Located oin the south end of town, backing green space and boasting .32 acres, just steps from the golf course. Call today to view this lot. (id:62370)
Coldwell Banker Signature
108 Railway Avenue E
Shellbrook, Saskatchewan
Welcome to 108 Railway Ave East Shellbrook, this property boasts some very nice square footage which includes 4 bedrooms but could easily be turned into a 5 bedroom. The home has had some new upgrades in the last couple of years, they include new furnace, water heater and central air. Also there is a 16 x 22ft detached garage and a 12 x 20ft covered deck. Come check it out, this might be the property for you. (id:62370)
Coldwell Banker Signature
1923 Rae Street
Regina, Saskatchewan
Nestled in the heart of Cathedral, this beautifully updated 2 -story character home is just minutes from downtown and conveniently close to parks and bus routes. Stepping inside, you’re greeted by the warmth of refinished hardwood floors that stretch across the main level, setting the stage for an inviting and elegant space. The living and dining areas flow effortlessly, creating an open and airy atmosphere, ideal for lively gatherings or quiet nights in. Oversized windows bathe the rooms in natural light, enhancing the home’s timeless appeal. The renovated kitchen is a delightful mix of style and function, featuring refreshed countertops, ample cabinetry, and included appliances. The second floor offers three spacious bedrooms, all with hardwood flooring, providing a seamless blend of comfort and character. The updated 4-piece bathroom boasts a luxurious clawfoot tub offering a perfect escape at the end of the day. A charming nook area leads to the third level, where a finished attic with three skylights awaits. Whether transformed into a sunlit primary bedroom, a creative studio, a tranquil home office, or a cozy lounge, this space invites imagination and versatility. Outside, the private backyard is a peaceful oasis, complete with a deck and fire-pit area. There’s also ample space to add a garage, making this home as practical as it is charming. With thoughtful updates throughout, this home is move-in ready and built for lasting comfort. Recent upgrades include a new high-efficiency furnace (2015), an updated kitchen and bathroom, a new sewer line (home & city side), roof (Veranda and spray foam insulation 3 years), New fence and covered deck (3 Years), and newer windows installed just before 2015—ensuring peace of mind for years to come. If you’re looking for a home that tells a story, one filled with character, warmth, and modern touches, this Cathedral gem is ready to welcome its next chapter. Don’t miss this opportunity—come see it for yourself! (id:62370)
Realty Executives Diversified Realty
1701 Trudeau Street
North Battleford, Saskatchewan
Patio season is upon us, and this move in ready home is the perfect blend of luxury and affordability. This fully fenced property with a wraparound deck, is ready for your summer nights and peaceful early morning coffee routines. The exterior of the property has been completely renovated. Soffit, fascia, and eavestroughs were all completed in 2021. The shingles were newly installed in 2021. The windows, doors, and exterior paint were installed and completed in 2018. The composite deck was constructed in the summer of 2024. Take advantage of a neighborhood close to schools, grocery stores, walking trails, and local amenities. Inside you will find a great layout with two spacious bedrooms upstairs, an extensively updated bathroom, and a kitchen providing plenty of counter and cupboard space. The south facing home allows for plenty of natural sunlight to pour through the windows. This home offers a brand-new high efficiency furnace installed in 2025, and a water heater installed in 2020. The basement is ready for your personal touch. The proud display of ownership shines through the details of this property. Don’t miss out, call an agent today to set up your viewing. (id:62370)
RE/MAX Of The Battlefords
18 Prosser Drive
Branch Lake, Saskatchewan
Here’s a rare opportunity to own a pristine 0.28-acre lakefront lot at scenic Branch Lake, nestled in northwest Saskatchewan’s peaceful parkland-to-boreal transition zone. These well-treed parcels offer the serenity of a smaller, but deep, lake with northern pike and walleye in its waters. Power and phone installed to each lot boundary. Public boat launch. Experience the quiet charm of the lakeside living while staying close to the amenities available in Loon Lake, Paradise Hill, or Cold Lake. Outdoor enthusiasts will appreciate the proximity to the Bronson Forest with its year around recreation opportunities, numerous lakes, and wildlife. There is all season accessibility from either west from Loon Lake or south and east of Cold Lake from Highway 21 on secondary road #699 to RR 3243 north (approx. 4 miles). Detailed maps and signage are in place. Each lot is subject to building restrictions within 12 years of purchase to preserve the continuity and natural character of the resort community. A wholesale purchase consideration is being offered for those who would like the option of acquiring multiple lots for a family compound, or for investors looking to grow their portfolio. A proposed second phase for additional lots situated one row back is also available. GST applies. Please contact the listing office to request a detailed information package. (id:62370)
RE/MAX Of Lloydminster
320 2 Street E
Carnduff, Saskatchewan
This inviting 2-bedroom bungalow offers over 1,000 sqft of cozy living space on a prime corner lot directly across from the school—perfect for families or anyone who appreciates a walkable location. Step into the bright living room with gleaming hardwood floors and a clear view of the school playground, creating a cheerful and connected atmosphere. The eat-in kitchen and dining area provide plenty of space for meals and gatherings, while original wood trim and doors throughout the home add warmth and character. Downstairs, the renovated basement features stylish vinyl plank flooring, roughed-in plumbing for a second bathroom, and plenty of space to easily add a third bedroom. Outside, enjoy your private patio area surrounded by mature shrubs, a dedicated garden space, and a double detached garage that’s mostly insulated—ready for your projects or storage needs. A well-cared-for home in an unbeatable location—don’t miss this opportunity to live in the heart of Carnduff! (id:62370)
Exp Realty
Ardell Acreage
Corman Park Rm No. 344, Saskatchewan
Calling all hobbyists, homesteaders, and dreamers—this is the acreage you’ve been waiting for. Perfectly positioned just off Highway 12 and mere minutes from Saskatoon's city limits, this 10-acre acreage offers the peace and privacy of country living with the convenience and access to everything the city has to offer. Step inside the charming 1120 sq ft bungalow featuring 4 bedrooms and 2 bathrooms. The main floor boasts a bright, open-concept layout that centers around the family dining space. Durable vinyl plank flooring flows throughout, adding warmth and durability. The modern kitchen includes appliances, a pantry and flows seamlessly to the dining area—complete with a patio door to your 3 season outdoor space. Downstairs, enjoy refreshed family room along with a 4th bedroom, a 3-piece bathroom, and spacious laundry. Comfort is key with the home's central air conditioning, and city water—also enjoy the perks of the private well for your yard and garden needs. This home has upgraded mechanical and shingles in recent years. The homestead yard is nicely manicured, fully enclosed with vinyl fencing and features raised garden beds. The remainder of the property is a hobby enthusiast's dream—equipped with everything you need to house animals, store equipment, or launch a passion project. You’ll find a large barn with power and water ready for livestock (40' x 30'), An enormous cover-all for storage or your next big idea (40' x 100'), a heated shop with double overhead doors—ideal for mechanical work (24' x 42'), a large shelter building, multiple sheds, a dugout, and more. Call your Realtor today! (id:62370)
Boyes Group Realty Inc.
4 2203 7th Street E
Saskatoon, Saskatchewan
Brevoort Park apartment style condo located in heart of the city close to all amenities and bus routes. This two bedroom unit is ideal for students, rental property or starter home for a family. This suite is upgraded in many areas with granite counter tops, newer cupboards, flooring and fixtures. The common areas have recently been painted to bring building up to date with earth tone colors. Owner wants to sell this very ideally situated property. One electrified parking stall goes with the unit and there is street parking in front, across the street and on the side.... As per the Seller’s direction, all offers will be presented on 2025-06-25 at 4:00 PM (id:62370)
Saskatoon Real Estate Services Inc.
2559 15th Avenue E
Prince Albert, Saskatchewan
Bright and well-maintained 4 bed, 2 bath 4 level split built in 1976 in Crescent Heights. Main floor features an U shaped eat-in kitchen with stainless steel appliances and oak cabinets, as well as access to the backyard off the dining room. Functional 2nd level has three spacious bedrooms and a full bathroom. 3rd level offers a family room, additional bedroom, and a laundry/bathroom combo. Lowest level includes a recreation room and utility room. Backyard is perfect for entertaining with landscaping, a deck with gazebo, and steps up to a grassed area. Double detached garage is insulated and heated, with extra parking in the front driveway. Enjoy the convenience of nearby amenities, schools, and parks. (id:62370)
Coldwell Banker Signature
304 1012 Lansdowne Avenue
Saskatoon, Saskatchewan
Nestled in one of Saskatoon's most beautiful historic neighborhoods, this great top-floor corner residence at Monterey Place offers a perfect blend of urban convenience and serene living. Just two short blocks from the iconic Broadway business district, you are moments away from a vibrant selection of casual restaurants, taverns, boutique shops, and the historic Broadway Theatre. For the active enthusiast, the magnificent river valley is at your doorstep, offering over 30 km of paved trails through the city's most scenic landscapes. Ascend via elevator to this exceptional 3rd-level home, where an abundance of windows on two sides provides south and west exposures, bathing the space in natural light from afternoon into the evening. As a top-floor unit, you will relish the peace and tranquility with no overhead neighbors. The private covered balcony offers a respectable retreat for quiet relaxation. The intelligent floor plan features two bedrooms including a spacious primary bedroom plus two bathrooms. The primary suite is a true sanctuary, complete with a 3-piece ensuite and a substantial walk-in closet. Storage is plentiful, with a generously sized in-suite laundry room and an additional secure storage locker in the parkade. The well-appointed kitchen is equipped with a newer stainless steel refrigerator, a built-in dishwasher, and a functional window over the sink that brightens the ample counter and cabinet space. To complete this exceptional offering, the property includes a heated underground parking stall, visitor parking, and access to the building's amenities room with an exercise area. This remarkable property checks all the boxes for sophisticated and comfortable urban living. Schedule your private viewing today. (id:62370)
Boyes Group Realty Inc.
188 Sarah Drive S
Elbow, Saskatchewan
Great Investment in the expanding Village of ELBOW, SK!! 188 Sarah Drive S , this 73 x 131 CORNER lot is situated within walking distance to The Harbour Golf Course and the NEW Line 19 MultiPlex! Take in the views of Lake Diefenbaker and enjoy all this growing Village has to offer! There is town water, sewer and power to the the property line. Come see what life has to offer living at the Lake! Call Today for more info on building your dream home! (id:62370)
RE/MAX Shoreline Realty
Lot 18 Block 2 Applewood Estates
Corman Park Rm No. 344, Saskatchewan
Stunning 2.01-acre lot at Applewood Estates! This private, tree-filled lot offers a peaceful setting with services up to the property, including SaskPower, SaskEnergy, city water, and high-speed internet. Just minutes from the city (only 4 minutes to Costco!), it’s the perfect balance of tranquility and convenience. Call for a guided tour, or take a drive and explore the land yourself. Be sure to step out of your car and experience the serenity – it’s truly a hidden gem! Directions: From Highway 16, head to the new Costco, turn left onto Zimmerman Road, then immediately turn right onto Patience Lake Road (394). Turn left onto RR 3041 (across from The Barn at Wind's Edge). Applewood Estates will be on your right. (id:62370)
Boyes Group Realty Inc.
220 Angus Crescent
Regina, Saskatchewan
Welcome to 220 Angus Crescent, a charming, refinished bungalow nestled on a lot and a half in one of Regina’s most sought-after neighbourhoods. Surrounded by mature trees & character homes, this beautiful home blends classic elegance with modern upgrades in the heart of the Crescents. Step into the bright front entryway, through the inviting living & dining rooms where natural light pours through large windows, highlighting original hardwood floors, timeless crown molding, and a well-maintained wood-burning fireplace. The kitchen features updated cabinetry, tile flooring, newer appliances, and a cozy breakfast nook—perfect for dining or sipping coffee with a friend. There are 2 bedrooms with generous closets; the primary can fit a king-size bed, and a queen in the second is also ideal for guests, children, or home office instead. A stylish 4-piece bathroom includes a clawfoot tub with shower ring for added character & convenience. The fully developed basement, freshly renovated in spring 2025, boasts plush new carpet in the den & large recreation area—ideal for a 3rd bedroom (non-egress), home gym, or office. A second 4-piece bathroom. spacious laundry room & furnace area provide excellent storage & functionality. Features & upgrades include: HE furnace, PVC windows, sewer line work, sump pit/pump, backflow valve, weeping tile/blue skin membrane on west wall, new basement concrete (2024), shingles on house (2019), front steps (2020), electrical panel, new appliances (2023–2024), and fresh sod in the front yard (2025). Enjoy the large, private yard with raised garden beds, mature perennials, patio w/ natural gas BBQ hook-up, and double garage w/ alley access. The backyard fence was painted in summer 2024 and offers gated access for RV or boat parking. Walk to schools, parks, shops & cafes in the Cathedral area. Mosaic Stadium, Wascana Lake, & downtown are just minutes away. Don’t miss your chance to own a piece of history in the Crescents—contact your agent today! (id:62370)
Realtyone Real Estate Services Inc.
3437 Westgate Avenue
Regina, Saskatchewan
Welcome to 3437 Westgate Avenue, a charming bungalow located in the heart of Regina’s highly sought-after Lakeview neighbourhood. Set on a generous 7,097 sq ft lot, this home blends timeless character with modern updates. Step inside to discover over 1,200 sq ft of main floor living space featuring gleaming hardwood floors, a spacious living room, formal dining area, and a functional kitchen with ample cabinet space. The main level offers three comfortable bedrooms and a full 4-piece bath, while the fully developed basement includes a large recreation room, additional 3-piece bathroom, and versatile den. The detached double garage and back driveway provide ample off-street parking. The well-kept yard, the outdoor space is ideal for relaxing or entertaining. Situated just steps from Kiwanis Park and close to Wascana Park, Lakeview School, and the Royal Regina Golf Club, the location offers a perfect blend of community, green space, and convenience. Easy access to Albert Street, downtown Regina, and local amenities completes the package—this is Lakeview living at its finest. (id:62370)
Exp Realty
314 363 Nelson Road
Saskatoon, Saskatchewan
Location! Location! Popular desired Platinum Heights Condo Building 2 bedroom 2 bathroom 3rd floor unit. Offering a comfortable, spacious floor plan with 9' ceilings, in-floor heat & central air conditioning, kitchen features ample chocolate maple staggered cabinets, granite counter tops, plus a large island with eating nook. New fridge (6 months), newer dishwasher, and Microwave hoodfan (2 years). Gleaming laminate flooring in main living area with patio doors to west-facing balcony with nat. gas bbq hook up (included in condo fees) Newer paint, newer A/C unit (3 years). The primary bedroom offers a walk-through closet plus 3-piece ensuite with patio doors to access the balcony, plus a 2nd bedroom and 4-piece bathroom. Large utility/laundry room washer/ dryer included. This unit includeds two parking stalls: one electrified surface stall, one heated underground stall with storage room. Building amenities include a carwash service bay, Lounge/meeting room, exercise/gym room. This is a great location close to all amenities, bus stops, shopping, medical, schools, restaurants, plus excellent access to main roadways. This is a great, affordable opportunity in the University Heights neighborhood.... As per the Seller’s direction, all offers will be presented on 2025-06-30 at 2:00 PM (id:62370)
RE/MAX Saskatoon
318 4th Avenue W
Assiniboia, Saskatchewan
Located in the Town of Assiniboia. Very nicely upgraded home. As you enter the home, you will notice the upgraded kitchen! This includes all the cabinetry, counter tops and flooring. The appliances are new. Carry on into the living room and notice the new Vinyl Plank flooring. This continues on into the one bedroom and bathroom. The second bedroom has original hardwood flooring. The bathroom has been totally upgraded with all new fixtures and new tub and tub surround. The new flooring carries on down the stairs and into the laundry room. This room has new drywall. This cozy home has lots of upgrades! Come check them out! (id:62370)
Century 21 Insight Realty Ltd.
546 Sharma Crescent
Saskatoon, Saskatchewan
Secondary Suit Incentive Rebate of $35,000 claimed by Builder. Step into the world of Luxury with this Stunning Custom Build Home that is thoughtfully designed with Comfort and Style in Mind, also its 2 Bedroom fully Developed Legal Basement Suit helps to offset the mortgage costs. Soaring Foyer and elegant Tile Flooring greets you which leads to a versatile office room right across a Full 4pc Bathroom. As you explore, you will fall in love with spacious open concept Living and Dining space that is flooded with natural light from massive windows throughout, Custom TV Wall adds charm to it aswell. Main Gourmet kitchen features High-end finishes, Oversized Island, Custom Cabinets is then complimented by an Additional Spice Kitchen equipped with Natural Gas Stove. The Second-floor welcomes you with a generously sized bonus room, One side of it, you will be amazed by the massive master bedroom featuring luxury 4pc en-suite with His/Her sinks, a walk-in closet and custom trim accent wall, whereas, the other side has 2 more impressive bedrooms with walk-in closets. This level also shares another meticulous 4pc bath and laundry room. Main Suit basement features another Bonus room for additional Office space or Gym. Finished legal basement suit is equipped with 2 spacious bedrooms, a 4pc bath, functional kitchen, living room, and laundry. Premium finishes & appliances and well planned layout makes it very desirable and perfect for rental income. Additional features include a Deck, 9ft Ceiling on all levels, above code framing with 15" OC, Heated 2 car attached garage, Bluetooth sound system on main floor, front landscaping and extra-wide driveway including pathway to basement suite. All Appliances, Heated/Insulated Garage, A/C, Zebra blinds package and Central vacuum are INCLUDED making it a move in ready Home! Don’t miss this opportunity—schedule your viewing today! (id:62370)
Exp Realty
1138 7th Avenue Nw
Moose Jaw, Saskatchewan
Location, location, location! This property is located close to Poly Tech plus elementary schools. A bungalow with 1156 sq. ft. of living space. Enter into a sizeable living room for all your family entertaining. The kitchen has ample cabinets plus included appliances. Enjoy sitting in the bright main floor family room which overlooks the back yard. Both bedrooms are spacious for a growing family. A 3pce.bath plus main floor laundry completes the main floor. This home is bright and cheery. The lower level of this home has two spacious family room areas, ideal for family recreation. A bedroom plus storage completes this home. Age of home is 1949 with addition built in 1990. The large back yard is partially fenced and landscaped with a patio for summertime relaxation. A large double car heated garage will house two vehicles plus offer some work space. The concrete slab is an added bonus for R.V. parking, etc. This is an ideal property in an ideal location. Don't miss out, book your personal viewing today! (id:62370)
RE/MAX Of Moose Jaw
2224 Mcara Street
Regina, Saskatchewan
This remarkable bilevel home features 2 bedrooms on the upper level and 2 on the lower level, along with 2 bathrooms and single detached garage. The entire property underwent a complete renovation in 2012 using top-quality materials and craftsmanship, both inside and out. The renovations from 2012 included updates to the heating, plumbing, and electrical systems. The interior was stripped down to the studs, with new insulation, poly, drywall installed, and the ceilings were also redone and insulated. The main floor bathroom has been entirely replaced, and the kitchen features maple cabinets, an eating bar, and a built-in desk. The hardwood floors have been refinished. Additionally, the trim, baseboards, and doors throughout the main floor have been replaced. All windows, exterior doors, shingles, soffit, fascia, and eaves have been updated, along with the siding. The sidewalks and front landing steps have also been replaced and enhanced. The basement has been completely gutted and refinished, creating a beautiful family room, 2 additional bedrooms, a laundry area, and a 3-piece bathroom. The mechanical room is equipped with a Lennox furnace, an air-to-air exchange system, and an on-demand hot water system. The walls and joist spaces have been spray-foamed to achieve a higher insulation value. (id:62370)
Realty Hub Brokerage
1202 1867 Hamilton Street
Regina, Saskatchewan
Located on the top floor of the Hamilton Building in the heart of downtown Regina, this clean and move-in ready condo offers unobstructed views and the peace of no neighbours above you! Featuring 9 ft ceilings, the bright and airy living room is filled with natural light from the large windows and offers space for a dining area. The spacious bedroom also showcases beautiful city views. Additional features include a 4-piece bathroom, in-suite laundry, and access to premium building amenities such as a gym, social room, rooftop hot tub, BBQ area, and heated patio (Located on the 4th floor). This unit comes with a surface parking stall #21 and a storage locker (#8). Enjoy urban living with convenience and comfort—no gym fees, no downtown parking costs! (id:62370)
2 Percent Realty Refined Inc.
507 Egbert Avenue
Saskatoon, Saskatchewan
Why rent or have condo fees when you can get into a great home all on one level with a massive south facing yard and detached garage! This wonderful bungalow is 832 square feet and features 2 bedrooms and 1 bathroom. With large picture windows and tons of natural light this home has a great feel to it and is perfect for buyers looking for a nice house that is easy to maintain! Kitchen features timeless white cabinets with updated counter tops, stainless steel dishwasher and glass-top stove. There is a dining room area with large picture window leading into the good sized living room with large picture window, rustic hardwood floors gas fireplace and french doors leading out onto a nice deck and your massive backyard sanctuary! The primary bedroom overlooks the backyard and has updated PVC window, 3 piece bathroom has been updated with a custom tile shower and second bedroom could be used as bedroom or office space, there is also some good storage space in the laundry/mechanical room. Other notables include a 16'x24' detached insulated and drywalled garage, corner lot and front driveway with parking for two. Home is centrally located close to the UofS great for students and people looking for a nice alternative to condo living with a large yard garage and easy to maintain home in a great price point! Call your favorite Realtor to book a private viewing today! (id:62370)
Boyes Group Realty Inc.
70 Main Street N
Wadena, Saskatchewan
Wadena Bakery is a business not only the talk of the town in the Wadena area but it is well known across Saskatchewan and Canada. Rare opportunity to purchase a business with increasing revenues year over year and more room to grow. This bakery not only offers a great turn key business but the reputation and repeat customers that will give the new owners a head start in their new venture. Sellers are willing to negotiate staying on staff as a transition period suitable to both parties. The building was a 1955 build with the last additions in 1991. The retail area offers plenty of shelving and displays, two tills, two public washrooms and a coffee nook area. Directly behind the tills there is a large prep area for the baking with all the equipment needed for the bakery. Ask Agent for the supplemental documents with the equipment list. The latest addition is a steel frame heated warehouse with a large freezer, roughed in bathroom, 10x8 overhead door, and 30X12 office/mezzanine above the freezer. Warehouse is 16’ high on sides, 17’ in center. Retail area is about 25x29, bathroom area 8x9, production area 49x29, and warehouse is about 32x29 (with freezer included in that measurement. 3-phase, and single phase power available, front portion is forced are HE natural gas with A/C, and warehouse is overhead radiant heat. One water heaters covers main area, with a smaller one feeding the washer and dryer. Metal roof, metal siding on sides and back, AND stone store front have all been upgraded since 2018. Delivery van, can be considered as a negotiation piece in the deal. (id:62370)
RE/MAX Blue Chip Realty
321 2nd Street S
Waldheim, Saskatchewan
Enjoy the best of small town living in this fully developed bungalow-style row townhouse in the quiet community of Waldheim—just 30 minutes from Saskatoon. This spacious home offers the comfort and function of a larger residence, without the maintenance of yardwork. Featuring warm modern finishes throughout, the main floor includes a welcoming foyer, main floor laundry, direct entry to an insulated and heated double garage, and an open-concept living space with a spacious living room, maple espresso kitchen with stainless steel appliances, peninsula with eat-up bar, and dining area with garden doors leading to a covered deck. The generous primary bedroom includes both a walk-in and bifold closet, plus a luxurious ensuite with soaker tub, walk-in double shower with a seat, and large vanity. A second bedroom connects to the main 4-piece bath. The fully finished basement adds a large family and games room areas, a third bedroom, 4-piece bathroom, office/den, and formal storage room. Situated on a corner lot with only one shared wall, this property also features a four-car driveway and a beautifully maintained exterior cared for by the condo corp. A perfect opportunity to downsize in comfort and style. (id:62370)
Coldwell Banker Signature
