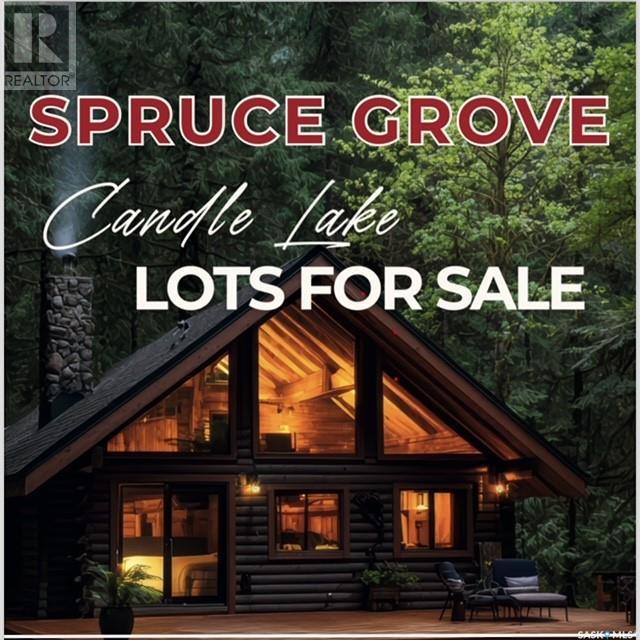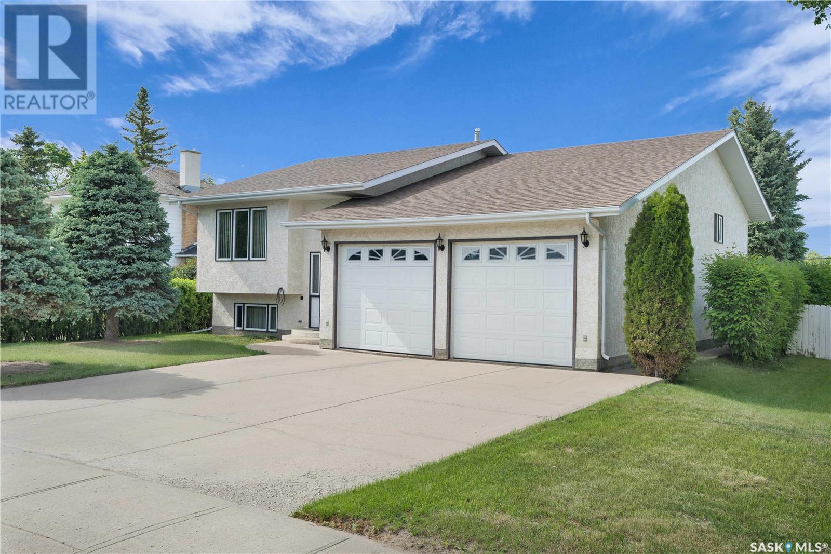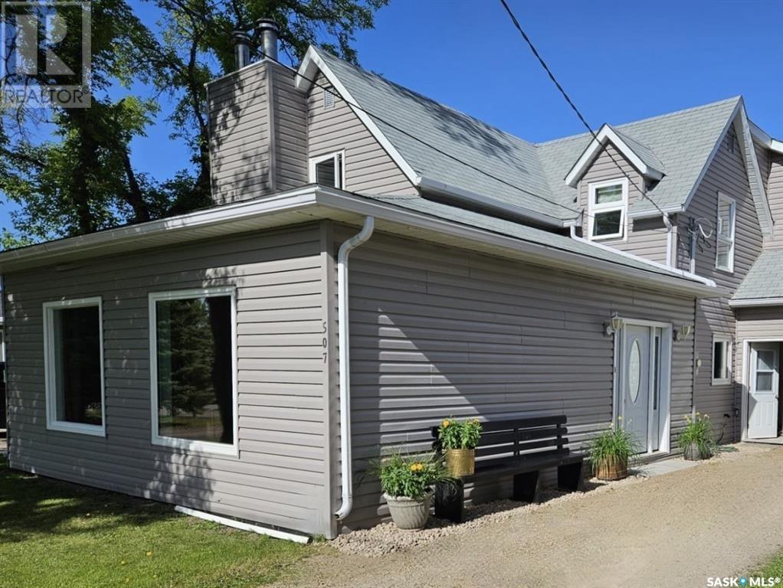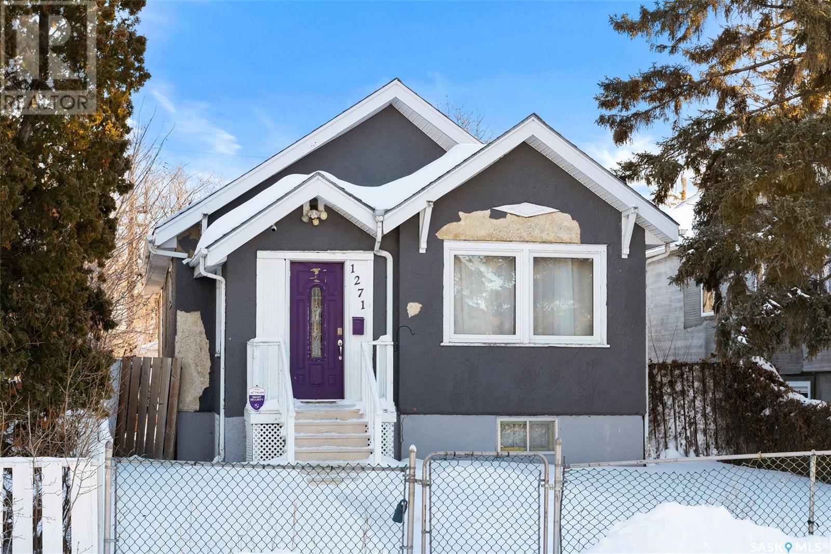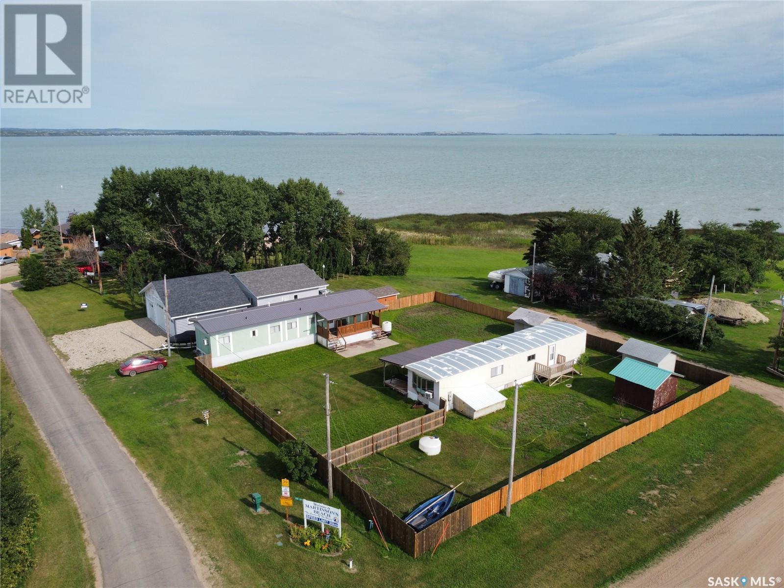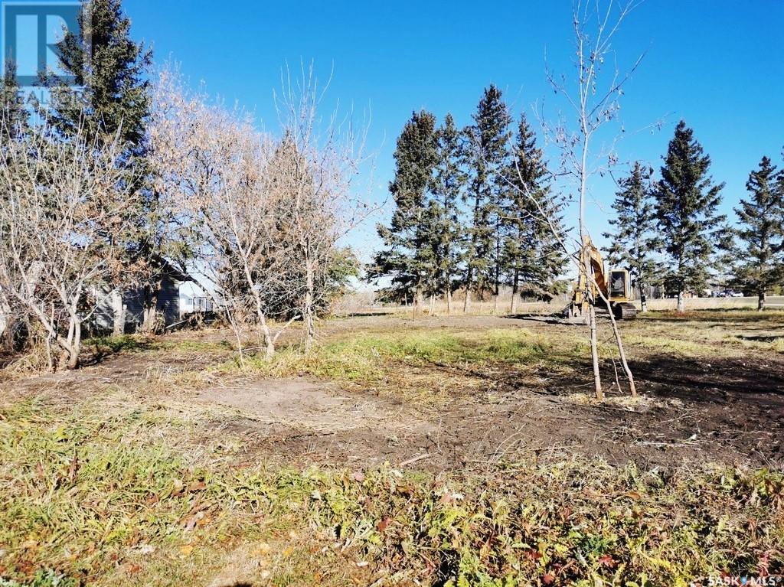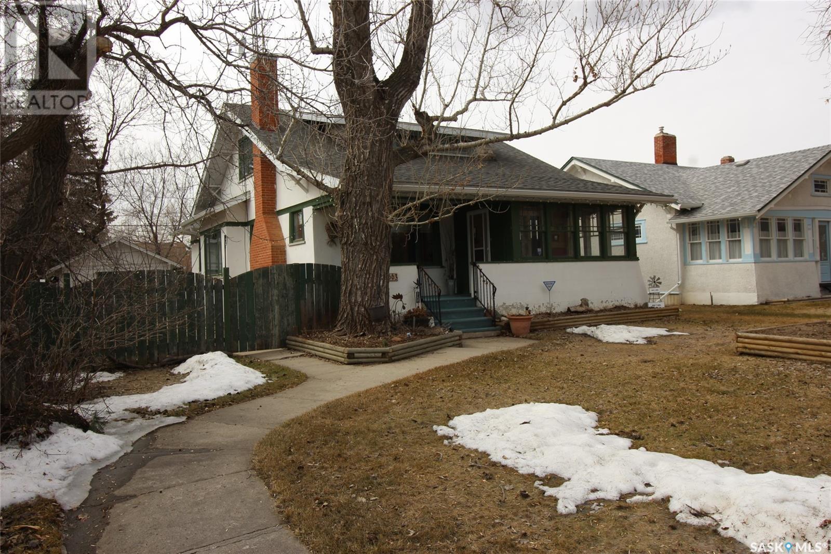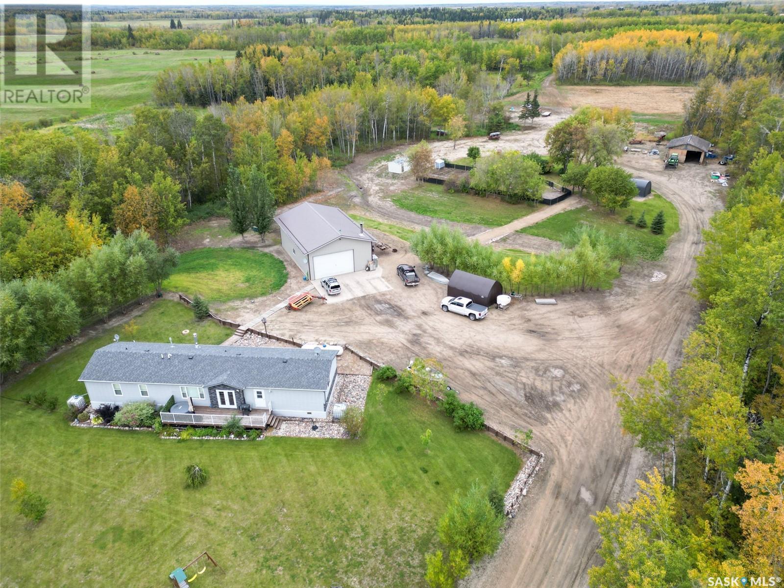1 Black Spruce Cove
Candle Lake, Saskatchewan
Welcome to SPRUCE GROVE! Candle Lake's newest subdivision awaits. Centrally located in the heart of the Village of Candle Lake, you will find this much anticipated premier development. Surrounded by enchanting, mature forest, you will find an open slate to build your dream vacation, or permanent, home. The power is in, with natural gas to follow shortly. These lots are ready to be purchased and further developed. There are no time restrictions to build. The Spruce Grove Subdivision will soon boast a park situated amidst majestic, mature forest which will feature a playground structure, park fixtures and furnishings, a sliding hill and walking paths. This lot lies only 1/4 mile from the shore of Candle Lake. It is situated on a quiet cul-de-sac. Nobles Point, a great place to launch your boat to the North, the magnificant Candle Lake Golf Course just to the NE, and "downtown" Candle Lake to the SW, are all only a mile or so away. Candle Lake is one of, if not thee, nicest lakes in the province. A deep, clean lake with great fishing and tons of other outdoor activities at your doorstep. Boating, swimming with pristine beaches, golfing, walking paths, hiking, skiing, quadding, camping, snowmobiling (with groomed trails), curling, skating rink, ball diamond, huge recreation center with a library, senior's center and health center, pickleball, basketball and tennis courts, community garden, children's playgrounds and dog parks. There's a lot to do! Candle Lake has a year-round population of about a thousand people with many more during summer months. There are school buses for children attending school at Meath Park (which is about 25 miles away). Prince Albert is about an hour drive away with many people choosing to live at Candle and drive the daily commute to work. Candle Lake continues to be a favorite destination for the lake crowd. Perfectly located, you are sure to be happy for generations to come - in SPRUCE GROVE! (id:62370)
Terry Hoda Realty
109 1st Avenue E
Gravelbourg, Saskatchewan
109 1st Avenue E ~ Welcome to this immaculate home, 1,131 sq ft bi-level is move in ready for your family. Stunning curb appeal on a large corner with double attached garage. This beautiful home is completely finished with 4 bedrooms, including brand new furnace and central a/c in April 2024. Main floor boasts an island kitchen with plenty of cupboards, counter space, desk & sit up eating bar. Large dining area and family room perfect space for entertaining. The main floor is complete with 2 bedrooms with good sized closets, main floor laundry & 4 pc bathroom. A bright lower level is fully finished with 2 more bedrooms, large recreation room, lots of storage and an extra bonus room! Outside you will find a two tiered deck off the dining area patio doors, a garden area, lots of mature trees for privacy, grass for the kids and a garden shed. Gravelbourg is a charming town with schools, daycares, restaurants, bakery, bar, grocery store, pharmacies, hospital, parks and much more! Gravelbourg is only 10 mins from Thomson Lake Regional Campground and 20 mins from Shamrock Regional Park. Call us today and book your showing! (id:62370)
Exp Realty
905 Pheasant Street
Grenfell, Saskatchewan
Just listed in the heart of a great community, check out 905 Pheasant Street in Grenfell. A 2 bedroom plus 1 bath on the main floor of this solid 768 sq ft bungalow. Beautiful yard with garden, huge storage shed and a single garage (12' x 20'). Find comfort and some updates completed here to include windows, roof, HE furnace, Power vent water heater, 2 new doors, kitchen counter tops, backsplash, sink and taps, vinyl plank flooring in the kitchen/dining, bathroom and entry. The one bedroom was converted into laundry room for owner's convenience but washer and dryer are currently plumbed in the basement. A shower was also installed in the basement. There is a cold storage/canning room, built in cabinets in the basement to provide plenty of storage in this dry area. Utilities are reasonable and location is great. Don't Delay on viewing! (id:62370)
RE/MAX Blue Chip Realty
472 19th Street E
Prince Albert, Saskatchewan
Solid 5 bedroom, 2 bath revenue producer in the East Hill. This 949 sq ft walk-out bungalow has some great updates both in and out. Interior features 3 beds up with all newer vinyl plank flooring, an updated 4-piece bath and an upgraded kitchen with tile flooring. 2 sets of kitchen appliances included and complete separate entrance to a very nice basement suite with walk out access. Separate power meters for easy billing and walk out basement door w/full size bsmt windows makes for bright basement living conditions. New shingles in 2024, furnace 2013, newer PVC windows, vinyl siding, metal soffits and fully fenced yard with treated deck. A nice opportunity for the investor or first time home buyer. (id:62370)
Century 21 Fusion
507 Pheasant Street
Grenfell, Saskatchewan
Nestled in a quaint, friendly community, this stunning 2-storey home offers nearly 3000 square feet of extensively renovated living space in the heart of Grenfell. This exceptional property showcases the artistry of a craftsman carpenter, blending modern amenities with timeless charm. **Features:** – Main Floor Master Bedroom Suite: Designed for aging in place, with French doors opening to a patio space, perfect for morning coffee or evening relaxation. – 3 Additional Bedrooms on the Second Floor: Perfect for family or guests, complete with a full bath. – 2.5 Bathrooms: Convenient and stylish, designed for comfort. – Partially Refinished Basement: Ready for your personal touch. – Custom Wood Paneling: Adds warmth and elegance to the kitchen, dining room, and flex-space office/library. – Newer Radiant Heat System: Ensures cozy warmth throughout the house on cold winter days, complemented by a traditional wood burning stove and a winter’s supply of seasoned wood. – Modern Upgrades: Updated during the last renovation, including natural gas hot water tank, electrical panel, extensive rewiring, and some vinyl windows. – Attached Loft Space: Some pre-installed plumbing and wiring, easily adapted to your needs – this space is ideal as a work-from-home studio or a potential mortgage helper. – 2 Car Garage: Includes bonus space for your own workshop or man cave, with in-floor heating. – 2 Detached Sheds: Additional storage or workshop space. – Easy to Maintain Yard: Features a backyard patio perfect for barbequing and dining, and the previous owner had an extensive vegetable garden. This home is sure to please with a real home sense of warmth and comfort and is designed for any lifestyle. (id:62370)
RE/MAX Blue Chip Realty
1271 Mctavish Street
Regina, Saskatchewan
Welcome to 1271 McTavish Street, a nicely kept bungalow located in Washington Park. This property offers great space with great updates and a sturdy foundation as well as opportunity to build a good sized garage. Upon entering, you are greeted by a large foyer with access into the mail living area. The main living area is a large space with hardwood floors and large windows. The windows throughout the home have been updated to PVC. The kitchen/dining room offer an open concept layout with lots of counter & cupboard space. The home offers custom built shelving in the living room and light neutral paint tones throughout. The main 4 pc bathroom and the two bedrooms finish the main floor. The basement is unfinished with exposed concrete walls, an updated furnace/AC (2023) and washer/dryer. The shingles updated in 2020 (attic was also spray foam insulated) and the yard is fenced. Contact your real estate professional for more information. (id:62370)
RE/MAX Crown Real Estate
97 Ferguson Bay
Ferguson Bay, Saskatchewan
Life is better at the lake, and this might be your perfect moment to embrace the “resort speed” lifestyle. Nestled on the west shore of Reid Lake, just off Duncain Dam, Ferguson Bay Resort offers a prairie oasis with endless water recreation and top-notch fishing. This well-kept bungalow at 97 Ferguson Bay is a year-round retreat ON DEEDED LAND, with no stairs or basement to worry about. The ground-level entry leads you through a back porch/laundry area, a pantry, and into the heart of the home. The cozy kitchen greets you on the right, while the spacious dining area sits to the left. The real showstopper is the massive living room, nearly 250 sq.ft. of pure relaxation space! The large primary bedroom features a 4-piece en suite, walk-in closet, and a patio door to a generous covered deck overlooking the lake. There's also a second bedroom, another 4-piece bath, and direct access to the 16x32 garage—plenty of room for your vehicle and all your toys. The home is heated with a 1,000-gallon propane tank and electric baseboard heaters, supported by two 100-amp electrical panels. Water is plentiful with a 51’ well, equipped with a new submersible pump and components. A 1,000-gallon fiberglass septic tank with a gauge ensures easy maintenance, and the house is wired with a Generlink connection for quick generator power. With excellent cell service and just 70 km from Swift Current, this property is the ideal lakeside escape. (id:62370)
Century 21 Accord Realty
1&2 Lakeview Avenue
Martinsons Beach, Saskatchewan
Welcome to your private slice of paradise on Jackfish Lake! This beautifully updated property is your chance to enjoy year-round lake living with all the comforts of home. The main residence features 3 spacious bedrooms, a full bath, and thoughtful upgrades like a newer furnace, metal roof, and an oversized deck perfect for morning coffee or evening sunsets. Bonus alert: A second mobile home on the property offers 2 bedrooms, a full bath, and its own lake-view deck—ideal for hosting friends and family or creating a cozy guest retreat. The double lot is fully fenced for privacy and includes a heated 4-ft cement crawl space, natural gas heat, multiple sheds, a garden space, and a firepit area for those laid-back lake nights. A water truck for hauling water is also negotiable for added convenience. Whether you’re looking for a full-time residence or a weekend getaway, this is your chance to escape to the lake and never look back. Don't wait—book your private tour today and turn lake life into your real life! (id:62370)
Dream Realty Sk
Currie-Erwood
Erwood, Saskatchewan
For Sale in the village of Erwood, Sk 3 lots. These lots are serviced with water and power. Corner lot with a drive through driveway. Mature trees. Great pricing, seller wanting to sell quickly bring us an offer!!! (id:62370)
Century 21 Proven Realty
Kelliher Acreage
Kelliher, Saskatchewan
Just on the outskirts of Kelliher this Heritage Home is waiting to be finished. The main floor has a large kitchen over looking the living room that could be converted to a dining room. Attached is a parlor(den) area and a main floor bedroom at the other end of the house to accomadate if you cannot do stairs. On the second level there are three bedrooms and a bathroom waiting to be finished. Much of the home has original wood floors and wide mouldings. The property consists of just under 6 acres and has so much potential. Please call for more information. (id:62370)
Century 21 Able Realty
663 2nd Street E
Shaunavon, Saskatchewan
Historic Homes in this condition are so hard to find! On a gorgeous tree lined street in Shaunavon, this classic home sits shoulder to shoulder with its peers. This massive family home has simply become too large for these empty nesters and they have preserved the character and classic features to a tee! The front has the curb appeal you do not find any more with an open veranda with room for two rockers and a tree just right for a tire swing. Through the front door you have a large porch full of sunny windows. The main door into the home is the original unit complete with beveled glass side lights. The front foyer is large and welcoming and open to the living room dominated by the fireplace (updated with a gas insert) The dining room is accessed through French doors and all of these rooms have hardwood floor. The kitchen is at the back of the home with a large bank of cabinets and modern appliances. There are two bedrooms on the main with a full 4pc bath that showcases the original bathtub. The second floor has two other bedrooms and a massive loft space. Updating has happened here with added insulation, updated wiring and drywall. The lower level features a 5th bedroom, full bath, family room and large utility room. An amazing feature of this property is the size of the yard, 94' of frontage provides all kinds of options. The entire side yard is fully fenced, with a firepit seating area, mature grass and trees. There is a raised garden bed directly behind the home and a single garage provides shelter for a vehicle. Additional paved parking space allows for at least 4 vehicles to park off-street. Built with the quality of yesteryear, this home has it all. (id:62370)
Access Real Estate Inc.
Forest Gate Acreage
Paddockwood Rm No. 520, Saskatchewan
Hunters and hobby farmer paradise where farmland meets provincial forest! This 1530 sq. ft., 2015 manufactured Bungalow features 3 bedroom, 2 baths and an open kitchen concept that includes garden doors out to a South facing deck. The master bedroom features a large walk-in closet with 4pc ensuite bath. This home is privately situated off the road and is has been thoroughly landscaped with a large fenced garden area, flower beds, and many varieties of planted trees throughout. Extensive drainage work has been down throughout the yard to with landscaped ditches and culverts to keep the yard dry. The 30 ' x 50' shop has concrete floors, 12ft. walls with a 10ft overhead door and is sheathed with OSB board and wired for 220. Shop also features a wood stove, office, storage area and a raised living area with sleeping quarters and space for a future kitchenette. A well inside pumphouse with power feeds the 500ft of trenched waterlines throughout the yard to the future chicken coup, various water hydrants throughout yard and recently purchased cattle & sheep watering bowls. A raised, enclosed hunting blind overlooking the bordering field is another awesome feature that can be used for nature watching or hunting for world class animals right in your backyard. Lots of hobby farm extras such as equipment and supplies can be included in sale for potential homesteaders. Don't wait! Call your Realtor and come check out this one of a kind property now! (id:62370)
RE/MAX P.a. Realty
