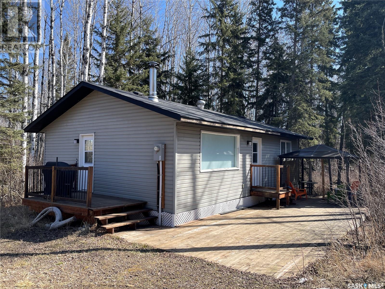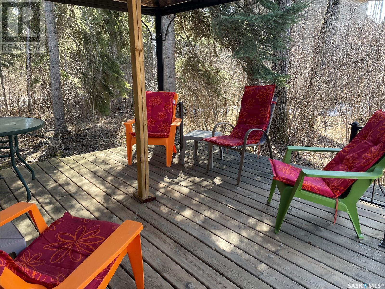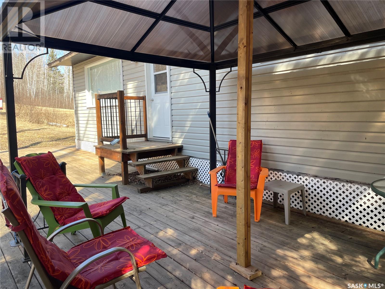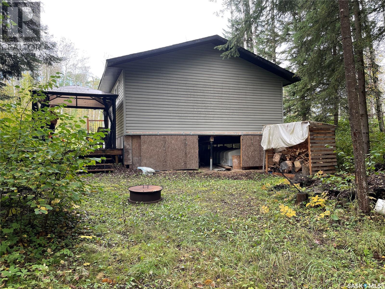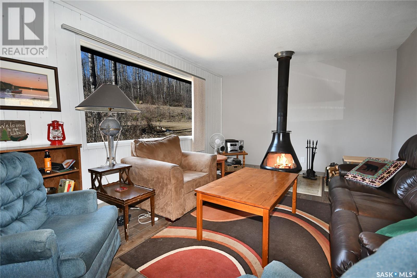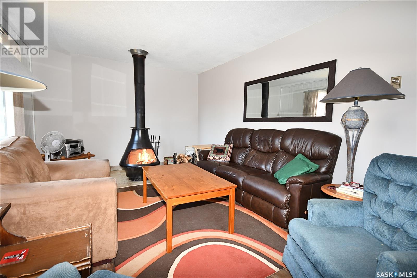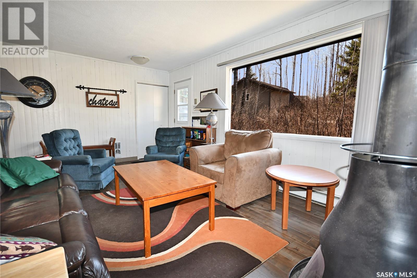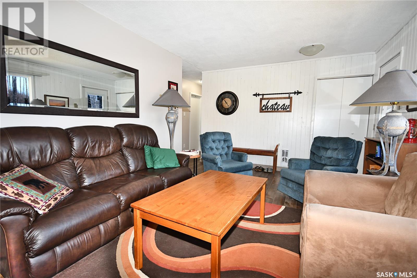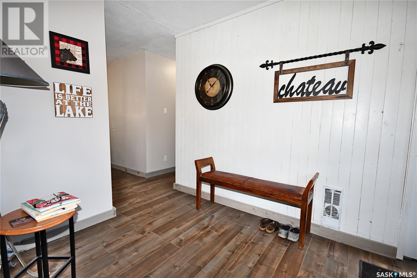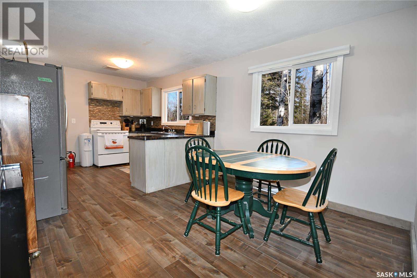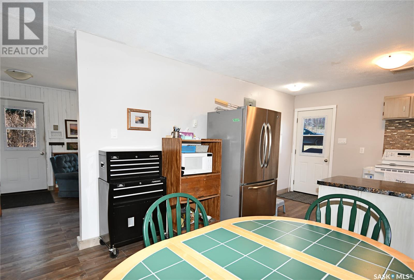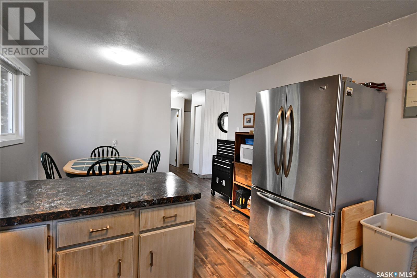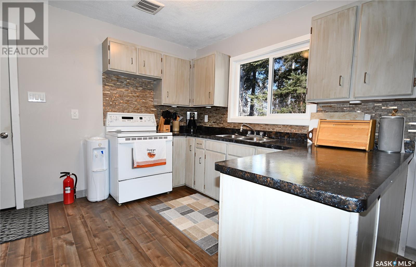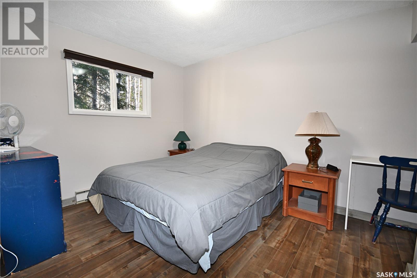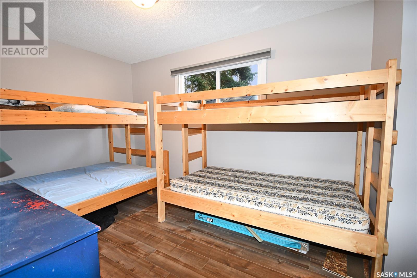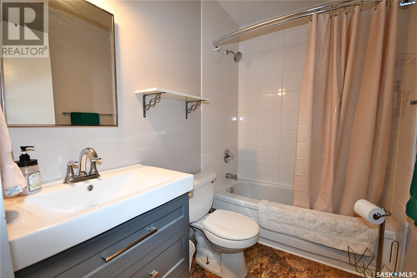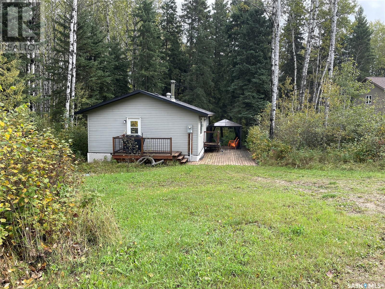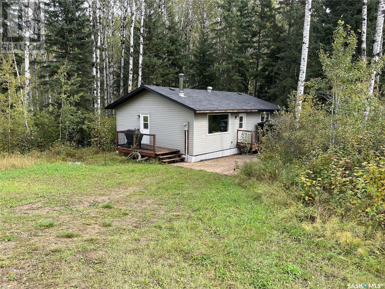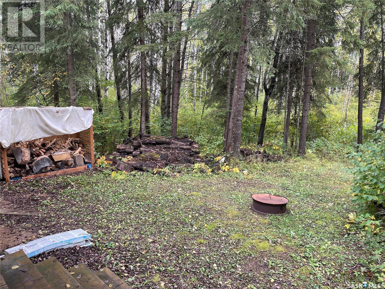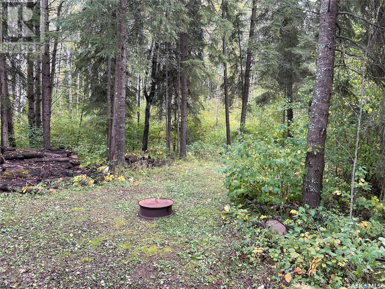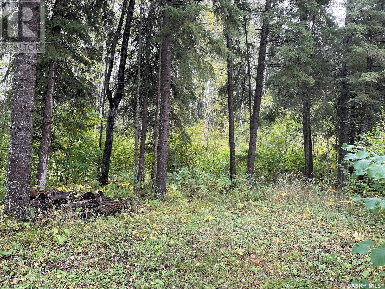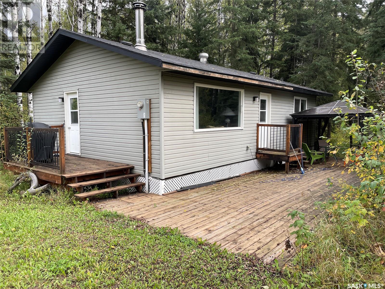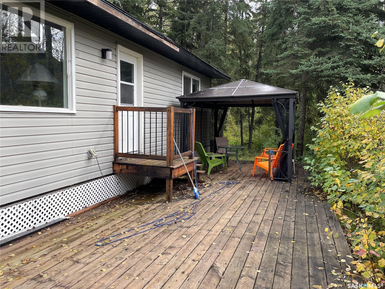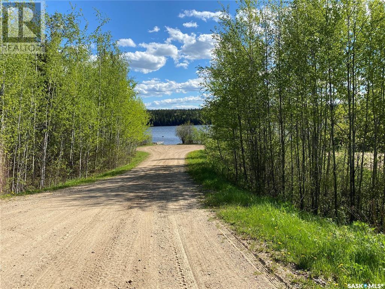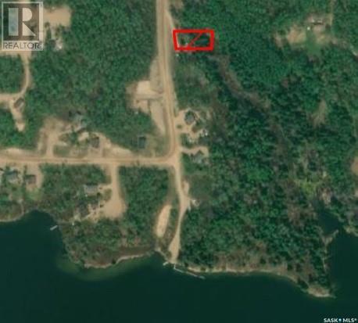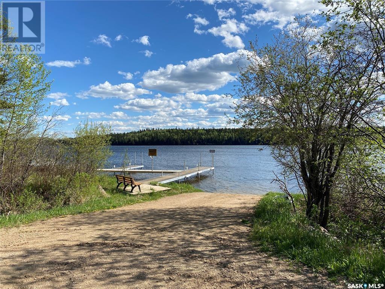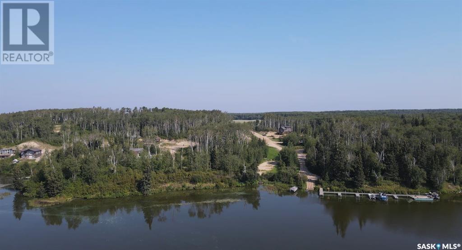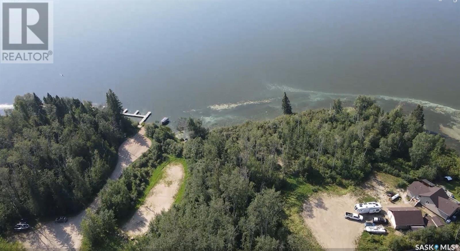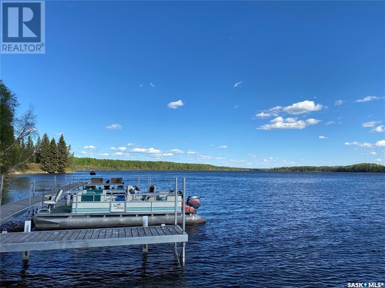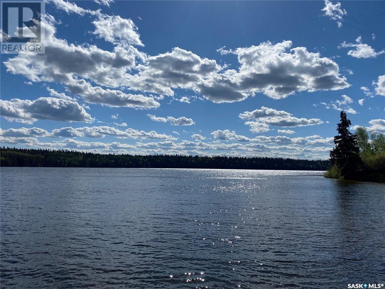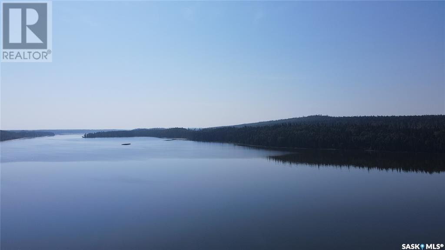Lot 20 Tranquility Drive Big River Rm No. 555, Saskatchewan S0J 0E0
$185,000
Cozy and inviting, this 2-bedroom, 1-bathroom cabin at Shores on Cowan is the perfect getaway! Located just a short walk to the marina, the cabin features a cozy wood-burning fireplace in the living room for those cool evenings, a spacious deck for relaxing or entertaining, and a peaceful, private tree-lined yard. Built in the 1970s and moved onto screw piles in 2014, it also offers practical features like a 1000-gallon water tank, a 1200-gallon septic tank, and a 40-gallon hot water heater with dual elements for quick heating. Plenty of accessible storage is available in the crawl space, making this a great family escape. Only quick drive to the full service amenities of the resort town of Big River. (id:62370)
Property Details
| MLS® Number | SK002604 |
| Property Type | Single Family |
| Neigbourhood | Shores on Cowan |
| Features | Treed, Irregular Lot Size |
| Structure | Deck |
Building
| Bathroom Total | 1 |
| Bedrooms Total | 2 |
| Appliances | Refrigerator, Microwave, Window Coverings, Storage Shed, Stove |
| Architectural Style | Bungalow |
| Basement Development | Not Applicable |
| Basement Type | Crawl Space (not Applicable) |
| Constructed Date | 2014 |
| Fireplace Fuel | Wood |
| Fireplace Present | Yes |
| Fireplace Type | Conventional |
| Heating Fuel | Electric |
| Heating Type | Baseboard Heaters |
| Stories Total | 1 |
| Size Interior | 864 Ft2 |
| Type | House |
Parking
| None | |
| Parking Space(s) | 4 |
Land
| Acreage | No |
| Landscape Features | Lawn |
| Size Frontage | 81 Ft ,9 In |
| Size Irregular | 0.32 |
| Size Total | 0.32 Ac |
| Size Total Text | 0.32 Ac |
Rooms
| Level | Type | Length | Width | Dimensions |
|---|---|---|---|---|
| Main Level | Living Room | 11'6 x 19'4 | ||
| Main Level | Dining Room | 9'10 x 11'6 | ||
| Main Level | Kitchen | 9'9 x 11'6 | ||
| Main Level | Bedroom | 9'9 x 11'5 | ||
| Main Level | Bedroom | 9'0 x 13'2 | ||
| Main Level | 4pc Bathroom | 4'11 x 8'0 |
