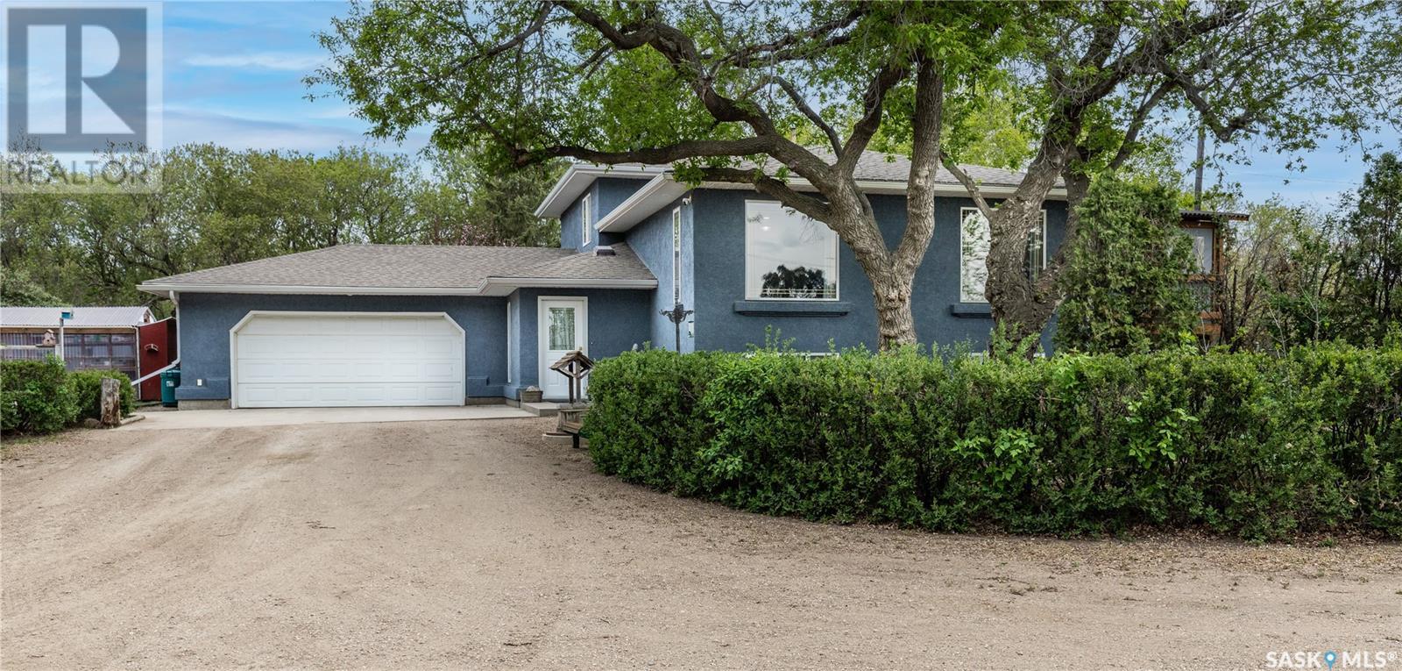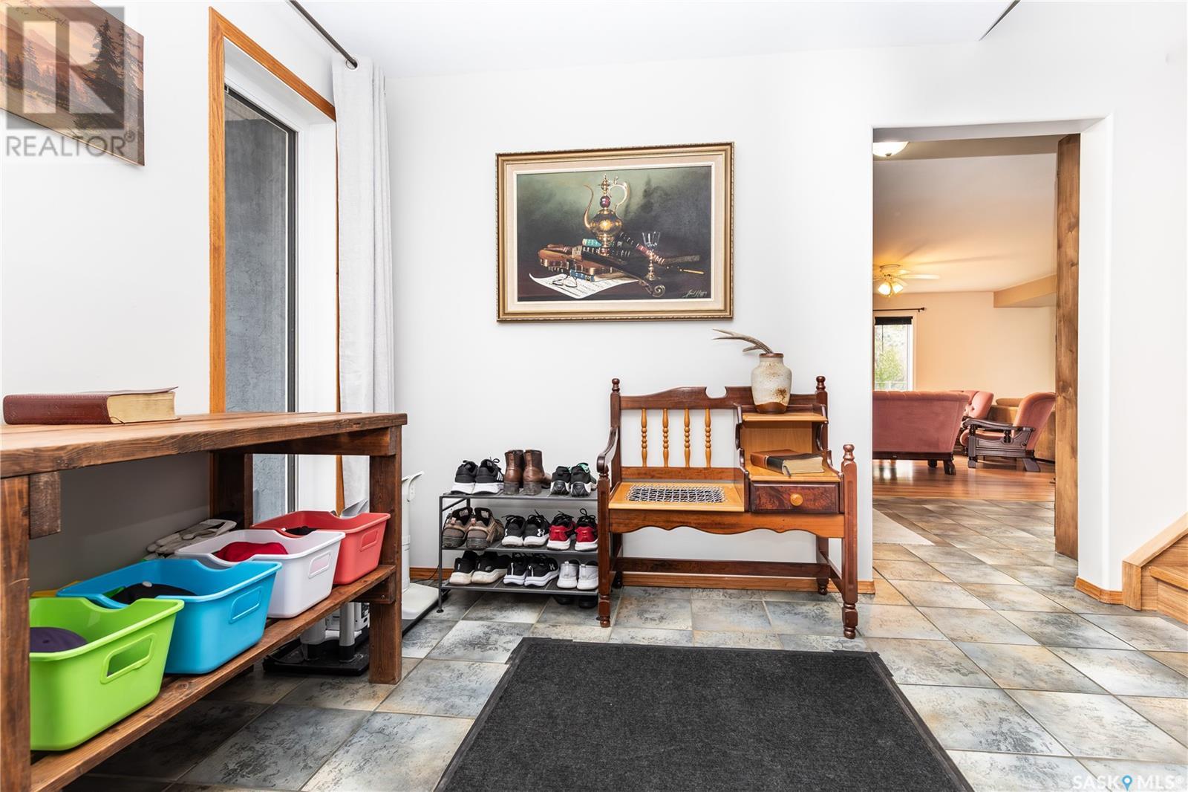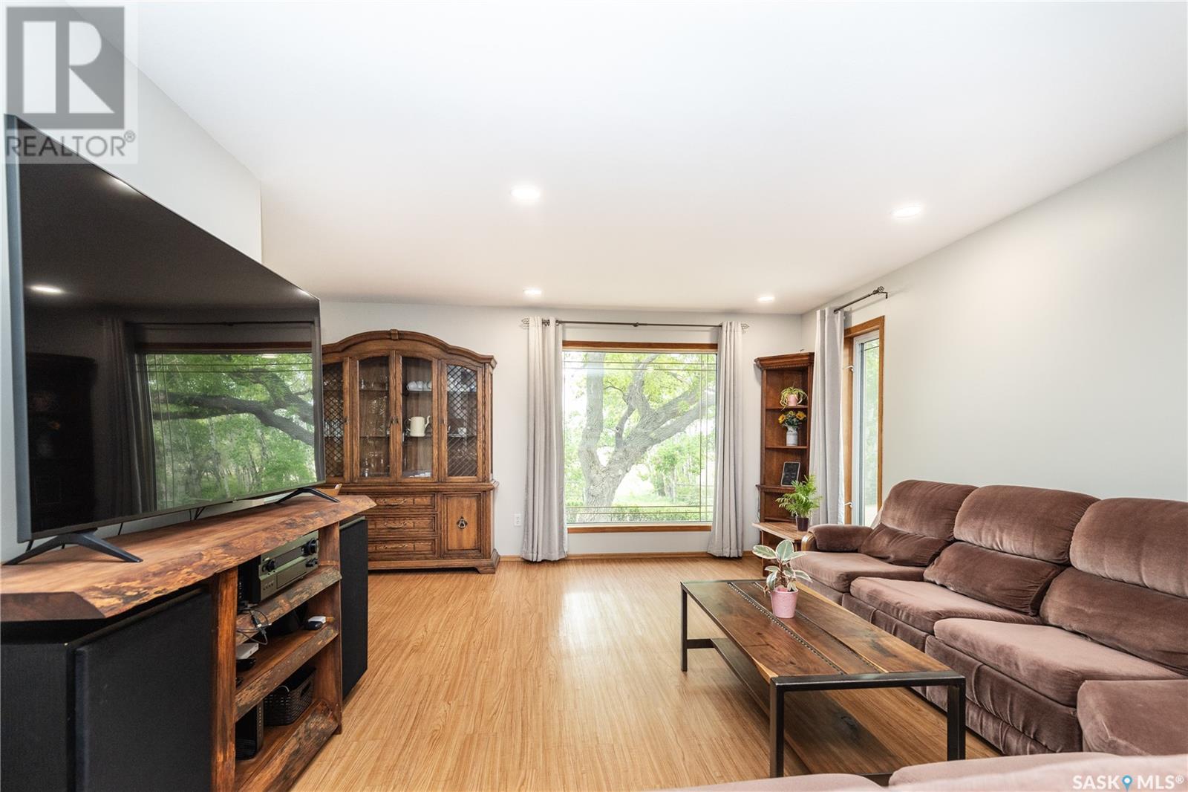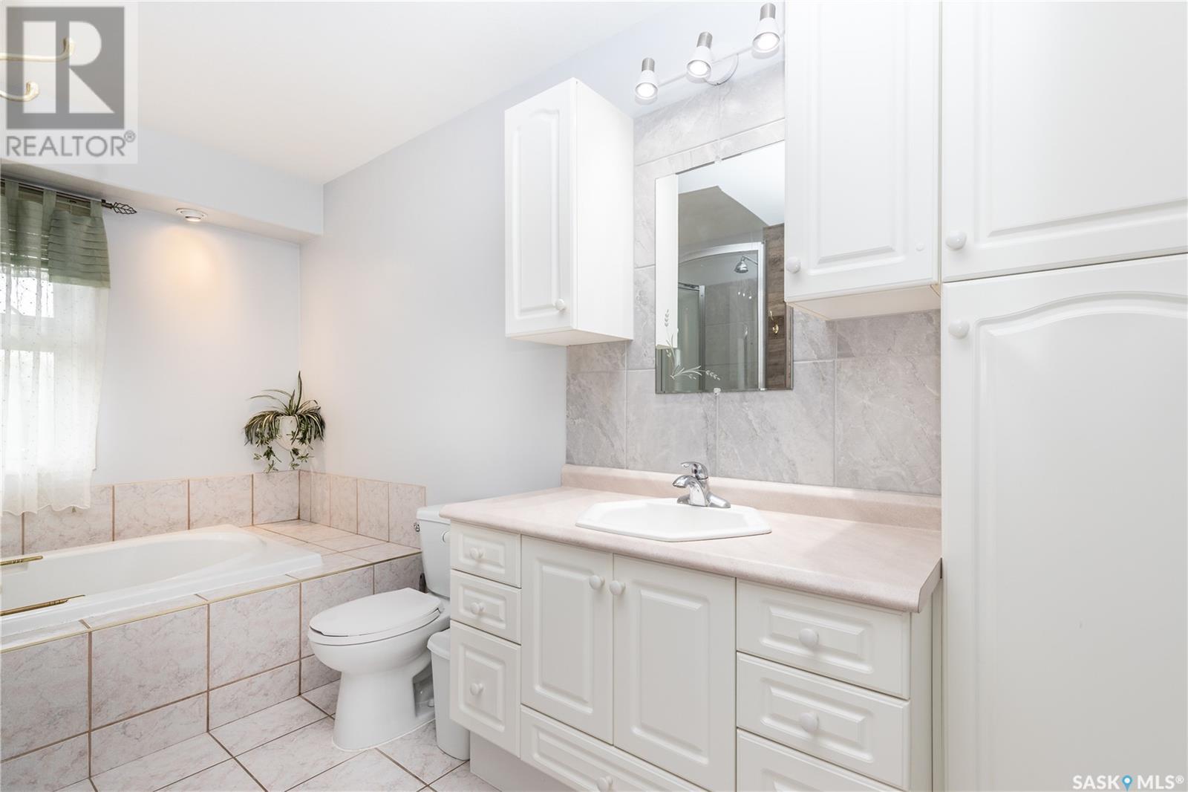Borden Acreage Great Bend Rm No. 405, Saskatchewan S0K 0N0
$549,900
Dream Acreage Alert! Escape to your own slice of paradise with this stunning 3.45-acre property, perfect for animal lovers! Imagine raising horses, chickens, or sheep with plenty of room to roam. This spacious 4-bedroom, 2-bathroom home features a bright, inviting kitchen with stylish white cabinets. Enjoy the luxury of in-floor heating throughout the house and garage, ensuring cozy comfort year-round. Benefit from a high-quality well and included water softener. Plus, keep your yard lush and green with the included backyard sprinklers and have a play structure for the kids to play on. Don't miss out on this incredible opportunity to live the acreage lifestyle you've always dreamed of! Contact your favourite real estate agent today! (id:62370)
Property Details
| MLS® Number | SK006348 |
| Property Type | Single Family |
| Features | Acreage |
| Structure | Deck |
Building
| Bathroom Total | 2 |
| Bedrooms Total | 4 |
| Appliances | Washer, Refrigerator, Dishwasher, Dryer, Microwave, Freezer, Window Coverings, Garage Door Opener Remote(s), Hood Fan, Play Structure, Storage Shed, Stove |
| Basement Development | Finished |
| Basement Type | Full (finished) |
| Constructed Date | 1995 |
| Construction Style Split Level | Split Level |
| Cooling Type | Air Exchanger |
| Heating Fuel | Natural Gas |
| Heating Type | Hot Water, In Floor Heating |
| Size Interior | 2,400 Ft2 |
| Type | House |
Parking
| Attached Garage | |
| Detached Garage | |
| R V | |
| Gravel | |
| Heated Garage | |
| Parking Space(s) | 10 |
Land
| Acreage | Yes |
| Fence Type | Fence, Partially Fenced |
| Landscape Features | Underground Sprinkler |
| Size Irregular | 3.46 |
| Size Total | 3.46 Ac |
| Size Total Text | 3.46 Ac |
Rooms
| Level | Type | Length | Width | Dimensions |
|---|---|---|---|---|
| Second Level | Living Room | 21' x 13'11 | ||
| Second Level | Kitchen | 11' x 10' | ||
| Second Level | Dining Room | 11' x 12'1 | ||
| Third Level | 4pc Bathroom | Measurements not available | ||
| Third Level | Primary Bedroom | 13'11 x 16'11 | ||
| Third Level | Bedroom | 14' x 11' | ||
| Basement | Bedroom | 13' x 12' | ||
| Basement | Bedroom | 14' x 11' | ||
| Basement | Storage | 12' x 10' | ||
| Basement | Laundry Room | 10' x 12'5 | ||
| Main Level | Foyer | 8'2" x 10' | ||
| Main Level | Kitchen | 6' x 7'11 | ||
| Main Level | Family Room | 15'1 x 27'2 | ||
| Main Level | 3pc Bathroom | Measurements not available |




















































