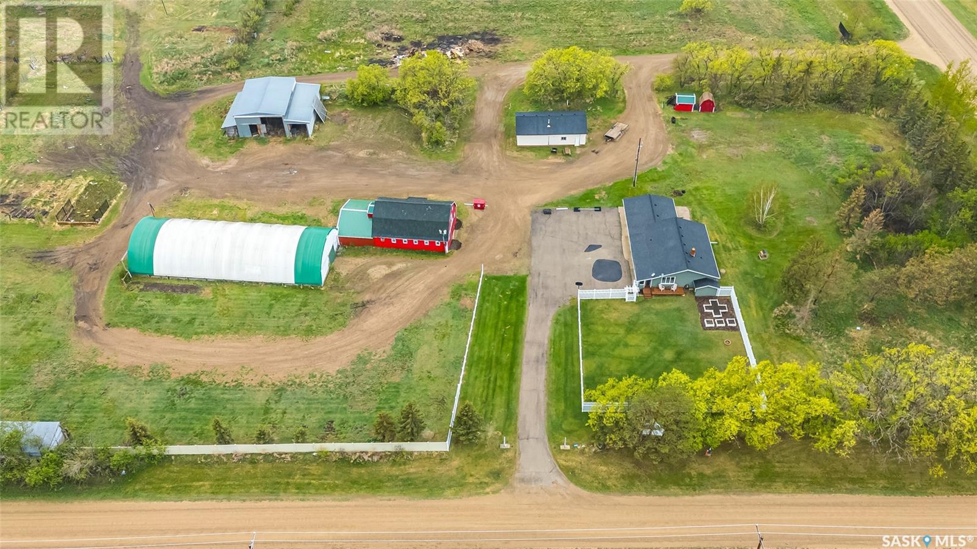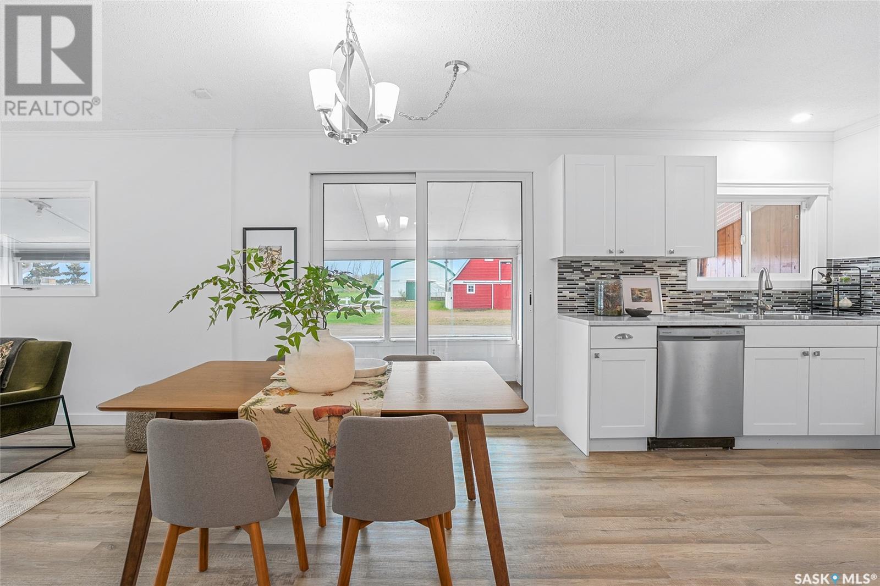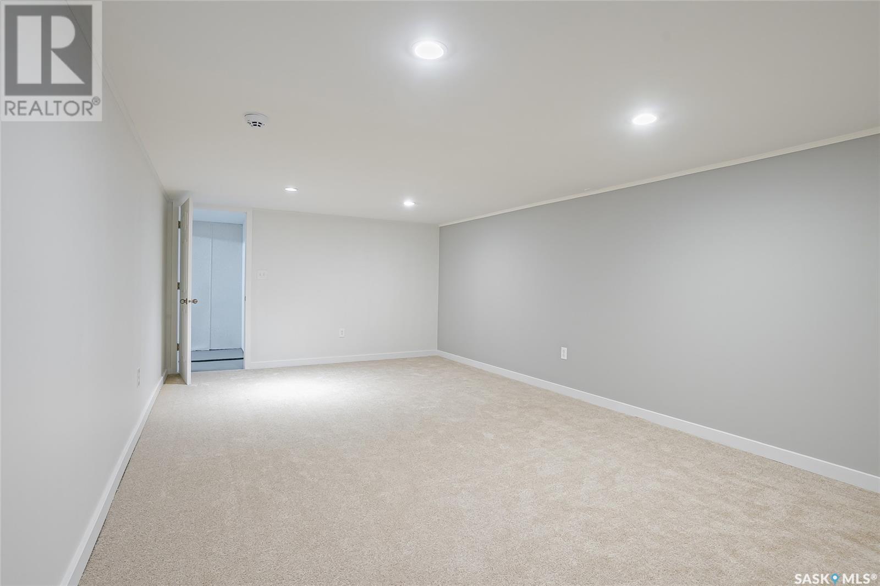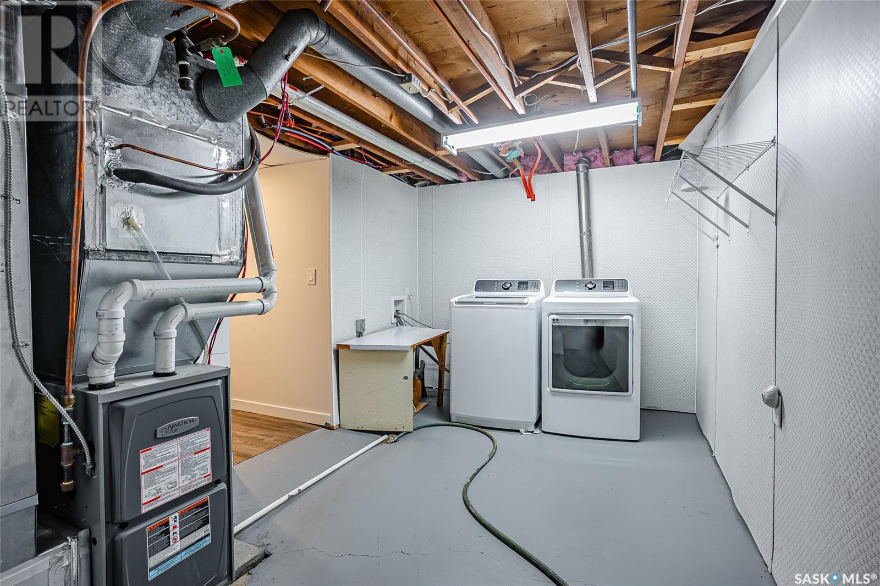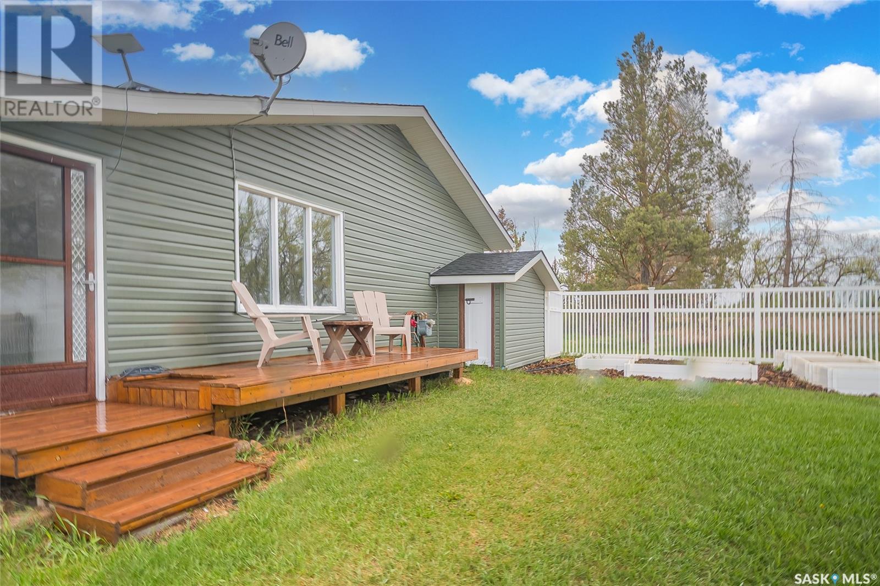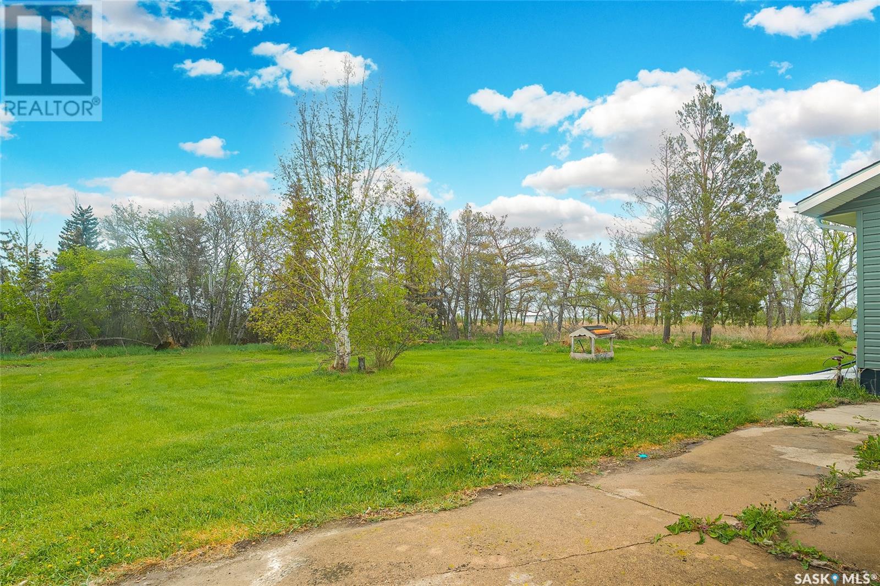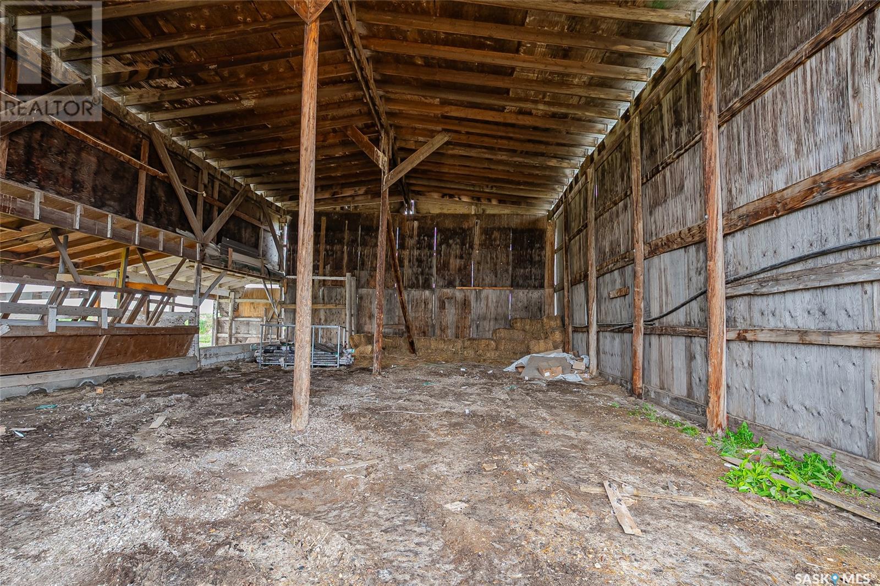4 Bedroom
2 Bathroom
1,120 ft2
Bungalow
Central Air Conditioning
Forced Air
Acreage
Lawn, Garden Area
$749,900
Calling all hobbyists, homesteaders, and dreamers—this is the acreage you’ve been waiting for. Perfectly positioned just off Highway 12 and mere minutes from Saskatoon's city limits, this 10-acre acreage offers the peace and privacy of country living with the convenience and access to everything the city has to offer. Step inside the charming 1120 sq ft bungalow featuring 4 bedrooms and 2 bathrooms. The main floor boasts a bright, open-concept layout that centers around the family dining space. Durable vinyl plank flooring flows throughout, adding warmth and durability. The modern kitchen includes appliances, a pantry and flows seamlessly to the dining area—complete with a patio door to your 3 season outdoor space. Downstairs, enjoy refreshed family room along with a 4th bedroom, a 3-piece bathroom, and spacious laundry. Comfort is key with the home's central air conditioning, and city water—also enjoy the perks of the private well for your yard and garden needs. This home has upgraded mechanical and shingles in recent years. The homestead yard is nicely manicured, fully enclosed with vinyl fencing and features raised garden beds. The remainder of the property is a hobby enthusiast's dream—equipped with everything you need to house animals, store equipment, or launch a passion project. You’ll find a large barn with power and water ready for livestock (40' x 30'), An enormous cover-all for storage or your next big idea (40' x 100'), a heated shop with double overhead doors—ideal for mechanical work (24' x 42'), a large shelter building, multiple sheds, a dugout, and more. A standout feature of this property is the included adjacent 5-acre parcel already surveyed for subdivision. Whether you want to build a second residence for family or sell the lot as a separate investment, the choice is yours. With road access and nearby utility hookups, the potential here is unmatched. (Buyer to verify subdivision taxes/fees; see attachments for details.) (id:62370)
Property Details
|
MLS® Number
|
SK006521 |
|
Property Type
|
Single Family |
|
Community Features
|
School Bus |
|
Features
|
Acreage, Treed, Sump Pump |
Building
|
Bathroom Total
|
2 |
|
Bedrooms Total
|
4 |
|
Appliances
|
Washer, Refrigerator, Dishwasher, Dryer, Microwave, Alarm System, Garage Door Opener Remote(s), Play Structure, Storage Shed, Stove |
|
Architectural Style
|
Bungalow |
|
Basement Development
|
Finished |
|
Basement Type
|
Full (finished) |
|
Constructed Date
|
1967 |
|
Cooling Type
|
Central Air Conditioning |
|
Fire Protection
|
Alarm System |
|
Heating Fuel
|
Natural Gas |
|
Heating Type
|
Forced Air |
|
Stories Total
|
1 |
|
Size Interior
|
1,120 Ft2 |
|
Type
|
House |
Parking
|
Attached Garage
|
|
|
Detached Garage
|
|
|
Parking Space(s)
|
8 |
Land
|
Acreage
|
Yes |
|
Fence Type
|
Fence, Partially Fenced |
|
Landscape Features
|
Lawn, Garden Area |
|
Size Irregular
|
10.00 |
|
Size Total
|
10 Ac |
|
Size Total Text
|
10 Ac |
Rooms
| Level |
Type |
Length |
Width |
Dimensions |
|
Basement |
Family Room |
12 ft |
|
12 ft x Measurements not available |
|
Basement |
3pc Bathroom |
|
|
8'6 x 4'2 |
|
Basement |
Bedroom |
|
|
9'2 x 13'5 |
|
Basement |
Laundry Room |
|
|
8'6 x 16'7 |
|
Main Level |
Mud Room |
|
|
6'6 x 7'5 |
|
Main Level |
Kitchen |
|
|
13'4 x 12'3 |
|
Main Level |
Dining Room |
|
|
9' x 11'6 |
|
Main Level |
Living Room |
|
|
13'4 x 18'5 |
|
Main Level |
Primary Bedroom |
|
|
13'4 x 9'5 |
|
Main Level |
Bedroom |
|
|
10' x 9'6 |
|
Main Level |
Bedroom |
|
|
13'5 x 9'5 |
|
Main Level |
4pc Bathroom |
|
|
10' x 5'4 |
