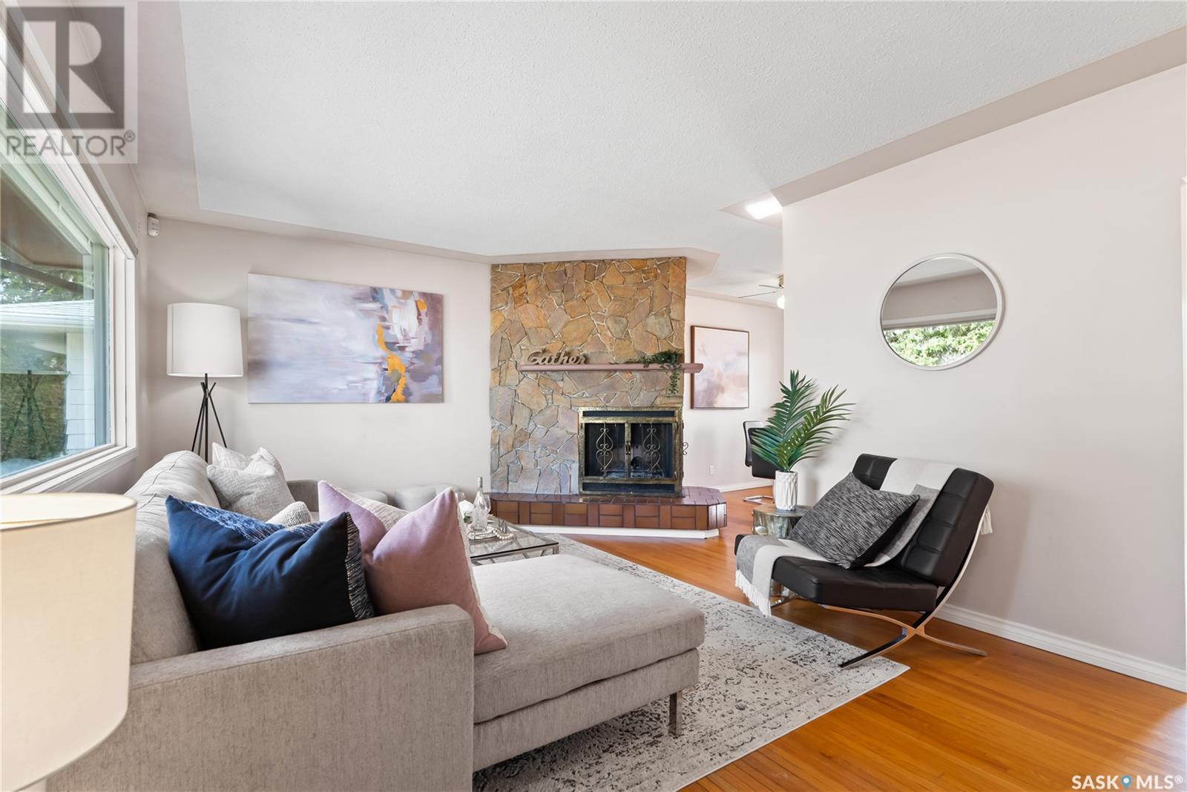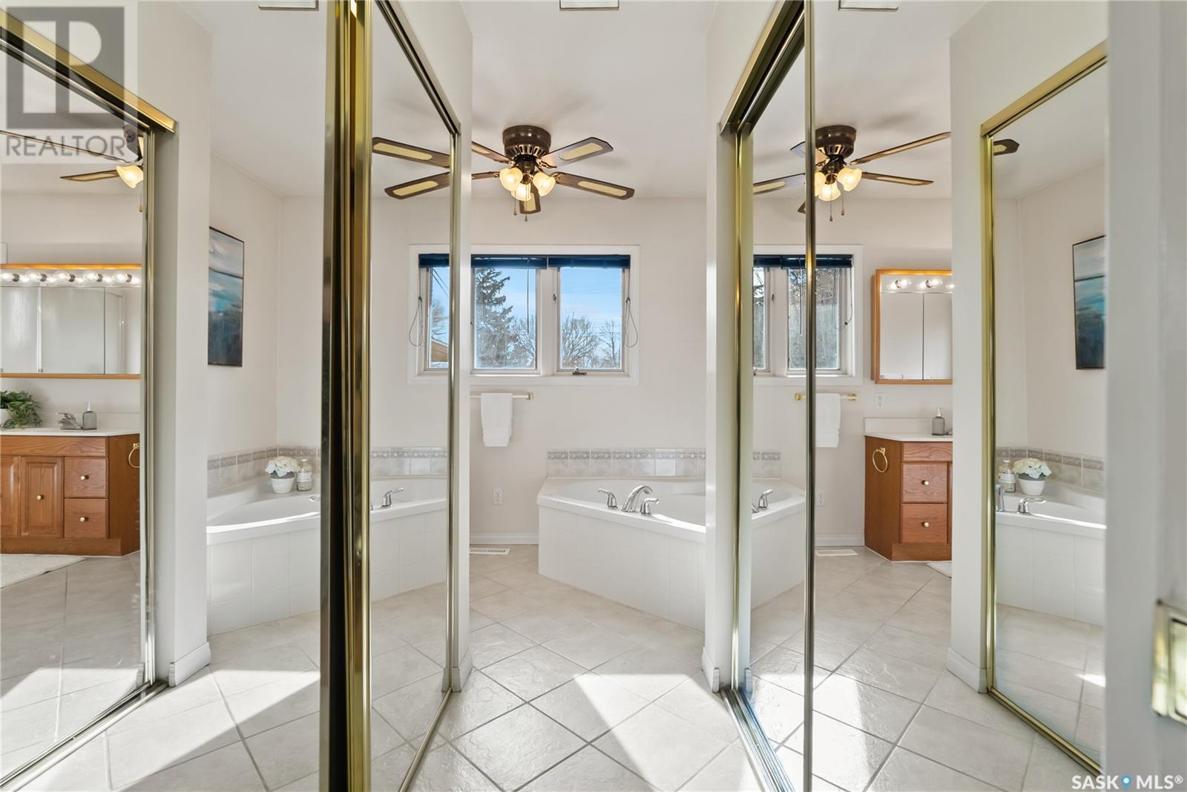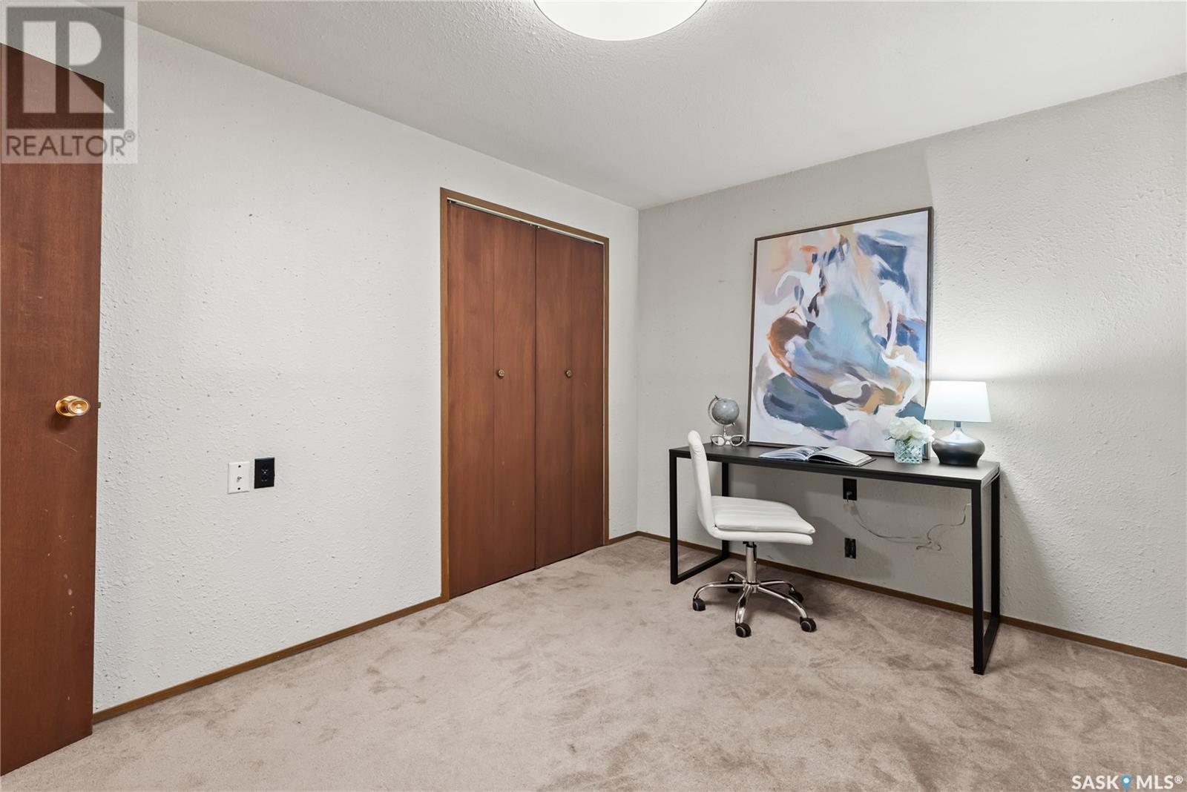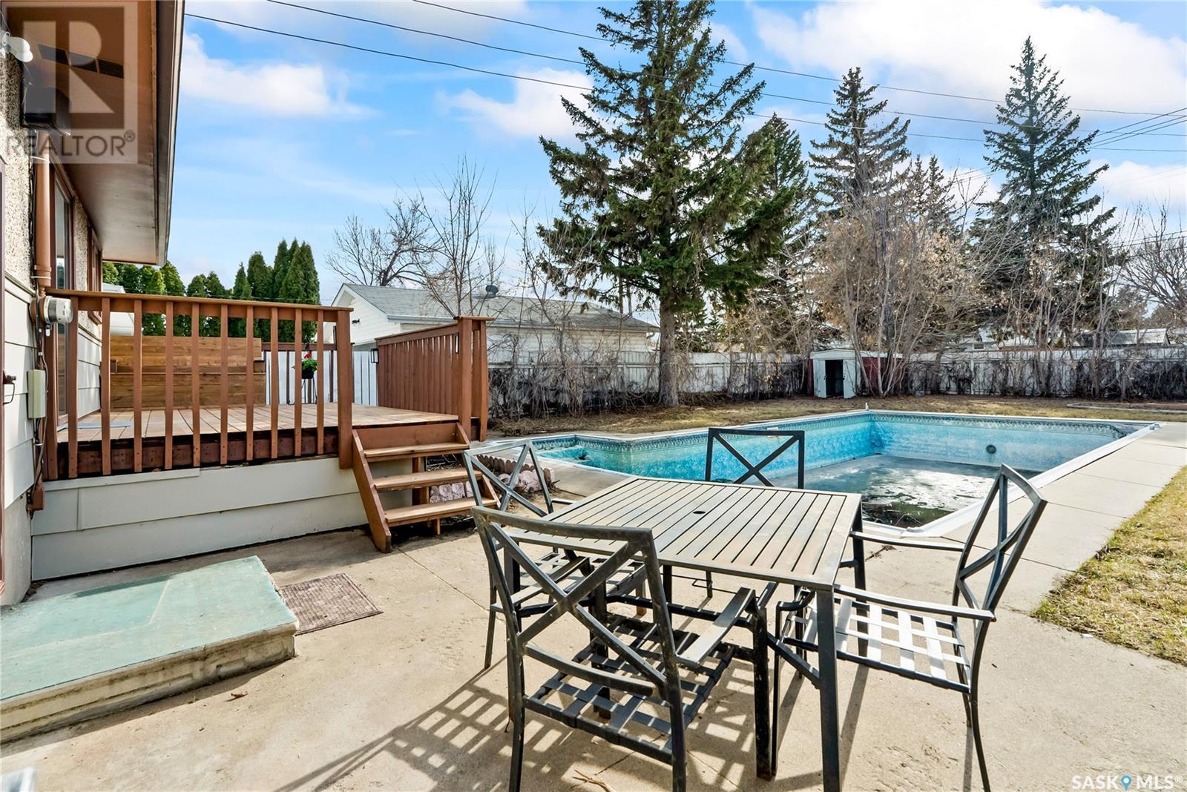929 U Avenue N Saskatoon, Saskatchewan S7L 3E1
$295,900
Charming 1060 sq ft Bungalow in Quiet Mount Royal Neighborhood. Discover this well-kept bungalow near mature parks, shopping, and Circle Drive. Nestles in a peaceful and well-established area, the homes's living and dinning areas feature authentic hardwood flooring, leading to a cozy 2-sided wood-burning fireplace to be enjoyed from both living and dinning rooms. An East exposure and large windows flood the space with natural light. The primary bedroom includes a spacious private ensuite ,while a second good sized bedroom offers flexibility for guests, a home office, or hobbies. The finished lower level provides a large family room with its own wood-burning brick-feature fireplace, creating a warm and inviting space for family gatherings. There's also a generous den with a closet, perfect for an office or extra storage. The 65' wide lot has a good-sized deck overlooking a firepit and a pool that requires renovations or remediation. An attached garage and RV parking complete this charming home. This property is a must-see-schedule ypur viewing today! (id:62370)
Property Details
| MLS® Number | SK003469 |
| Property Type | Single Family |
| Neigbourhood | Mount Royal SA |
| Features | Rectangular |
| Pool Type | Pool |
Building
| Bathroom Total | 3 |
| Bedrooms Total | 2 |
| Appliances | Washer, Refrigerator, Dishwasher, Dryer, Microwave, Freezer, Hood Fan, Stove |
| Architectural Style | Bungalow |
| Basement Development | Finished |
| Basement Type | Full (finished) |
| Constructed Date | 1958 |
| Cooling Type | Central Air Conditioning |
| Fireplace Fuel | Wood |
| Fireplace Present | Yes |
| Fireplace Type | Conventional |
| Heating Fuel | Natural Gas |
| Heating Type | Forced Air |
| Stories Total | 1 |
| Size Interior | 1,060 Ft2 |
| Type | House |
Parking
| Attached Garage | |
| Parking Space(s) | 2 |
Land
| Acreage | No |
| Landscape Features | Underground Sprinkler |
| Size Frontage | 65 Ft |
| Size Irregular | 65x140 |
| Size Total Text | 65x140 |
Rooms
| Level | Type | Length | Width | Dimensions |
|---|---|---|---|---|
| Basement | Den | 8 ft ,10 in | 11 ft ,10 in | 8 ft ,10 in x 11 ft ,10 in |
| Basement | 4pc Bathroom | Measurements not available | ||
| Basement | Family Room | Measurements not available | ||
| Basement | Laundry Room | Measurements not available | ||
| Main Level | Living Room | 11 ft ,5 in | 17 ft | 11 ft ,5 in x 17 ft |
| Main Level | Dining Room | 8 ft | 11 ft ,6 in | 8 ft x 11 ft ,6 in |
| Main Level | Kitchen | 11 ft | 11 ft | 11 ft x 11 ft |
| Main Level | Bedroom | 14 ft | 10 ft | 14 ft x 10 ft |
| Main Level | Bedroom | 8 ft ,6 in | 10 ft ,5 in | 8 ft ,6 in x 10 ft ,5 in |
| Main Level | 2pc Bathroom | Measurements not available | ||
| Main Level | 4pc Bathroom | Measurements not available |



















































