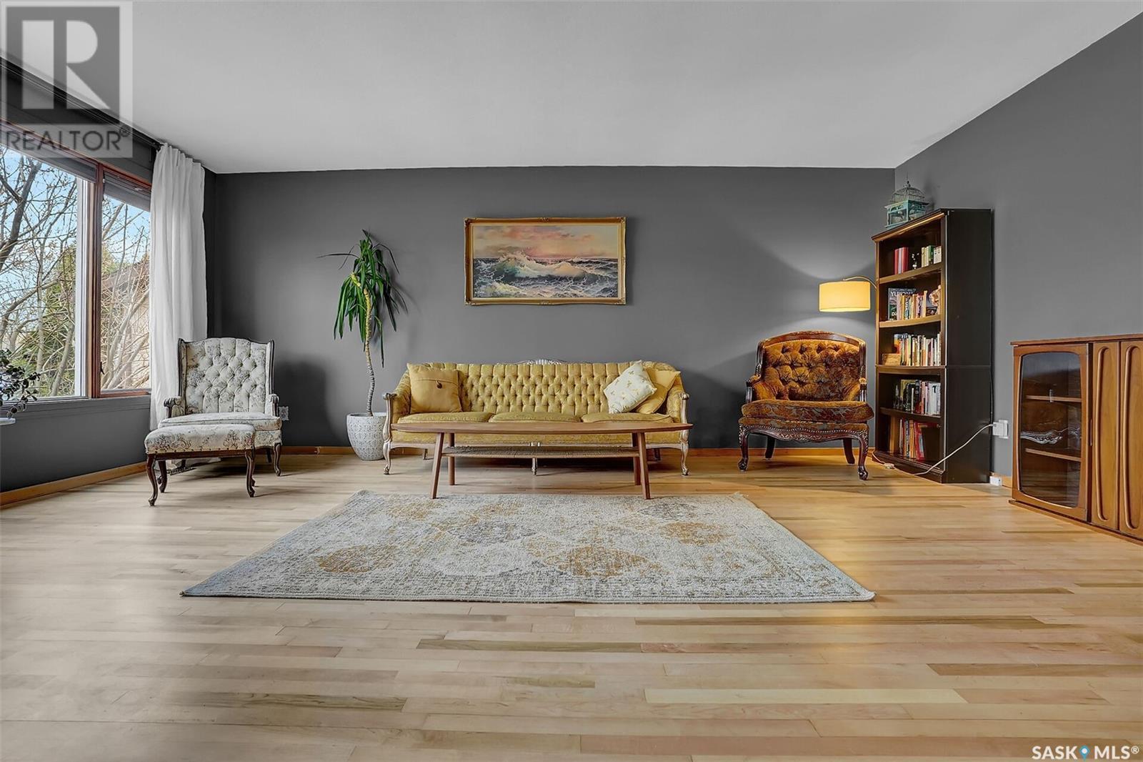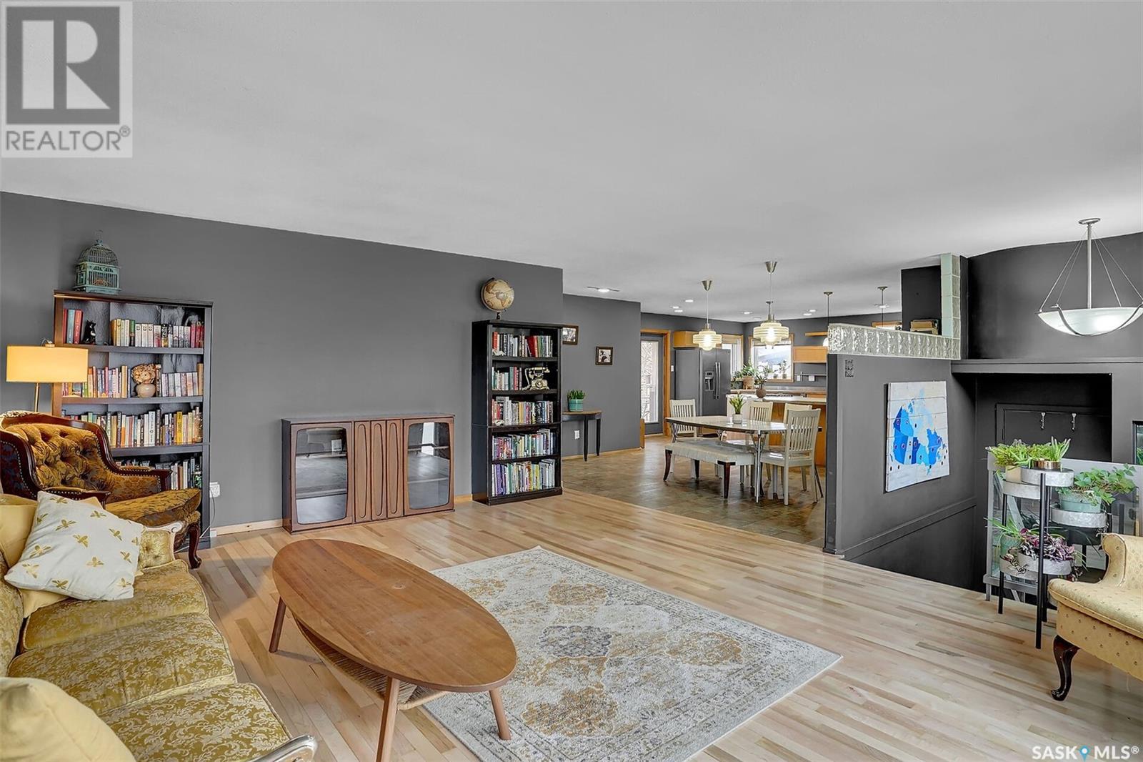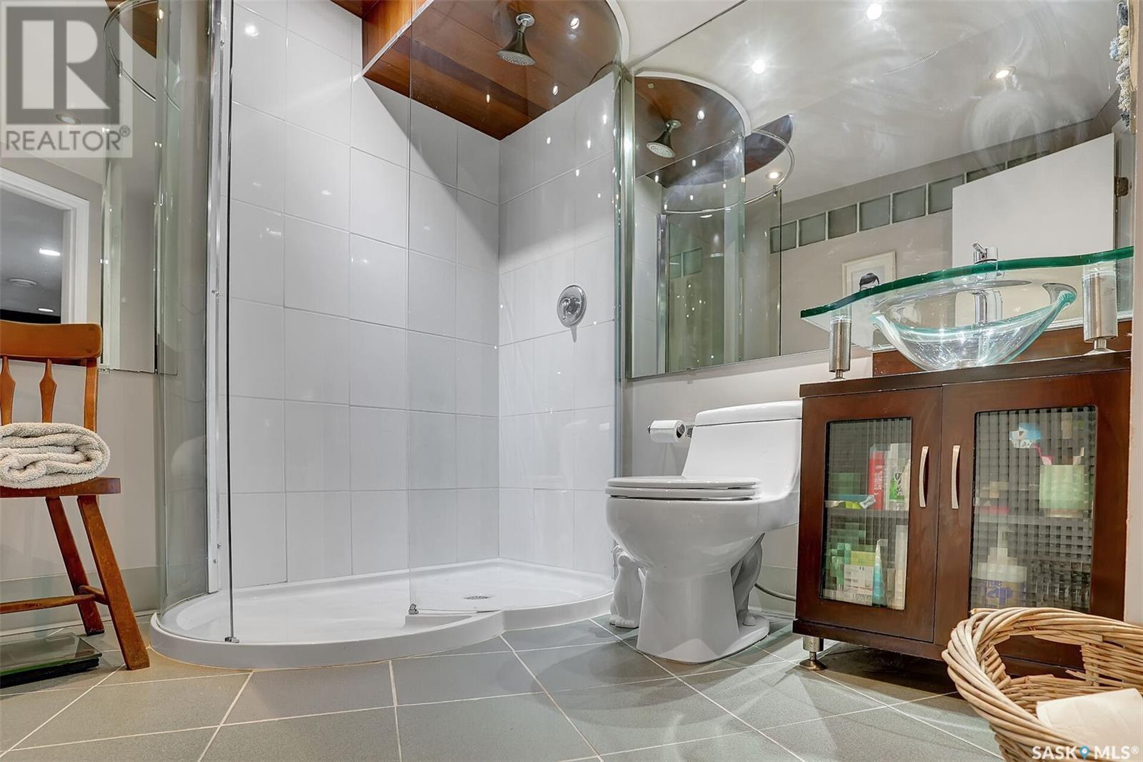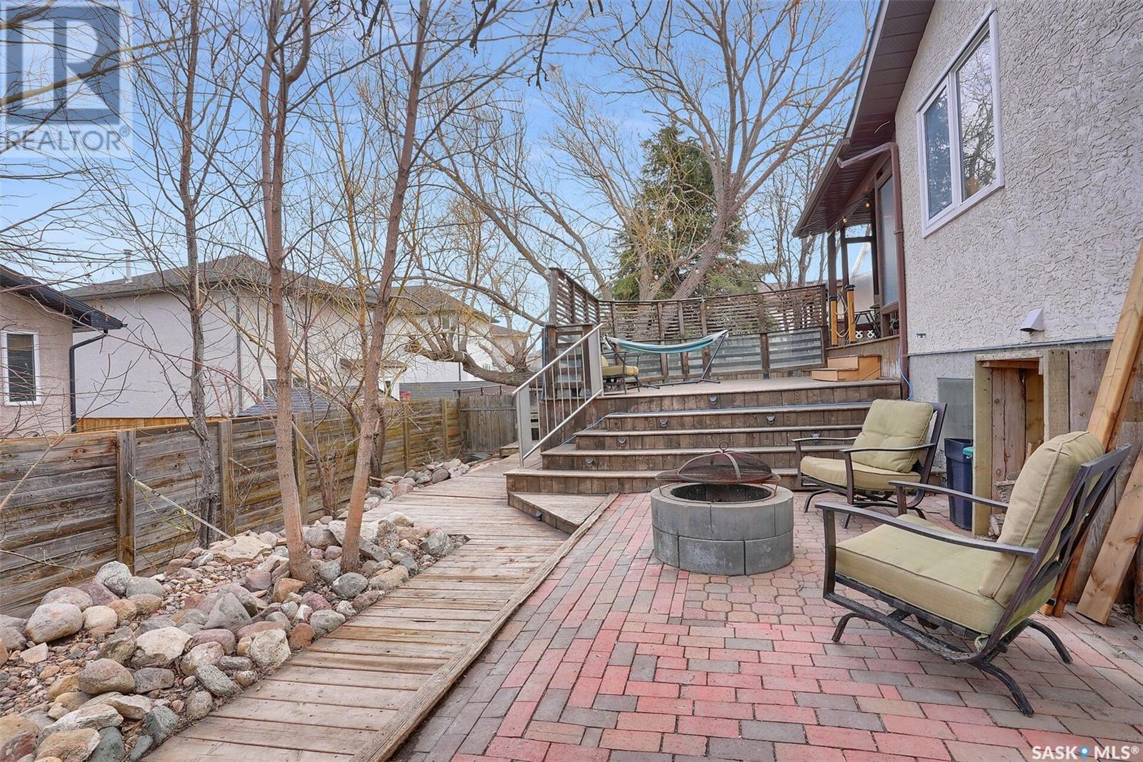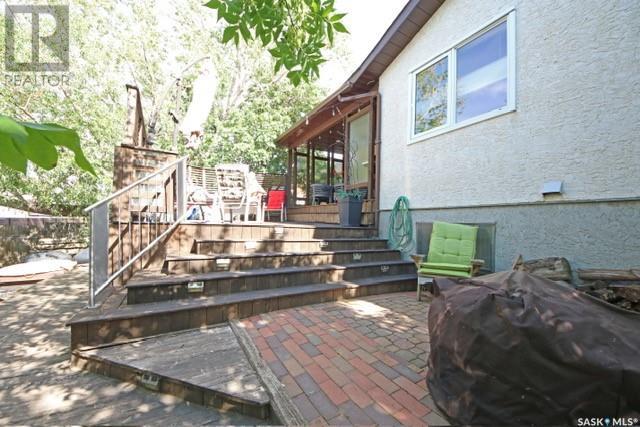7210 Whelan Drive Regina, Saskatchewan S4X 3W7
$432,000
Welcome to 7210 Whelan Drive. This lovely 3 bed, 2 bath home is located close to beautiful new elementary schools, parks, established walking and bike paths, north west leisure centre and many more north end amenities. Upon entering the home you will immediately notice the unique design. Open concept main floor offers a spacious living room featuring hardwood flooring. Custom kitchen design includes modern contemporary cupboards, gas range, and a large eating bar. Spacious dining area off the kitchen is perfect for entertaining family and friends. Primary bedroom also offers hardwood flooring. Updated 4 piece bath and an additional bedroom complete this level. Lower level is developed and includes a large rec room area, an additional bedroom and a 3 piece bath. Laundry is included in the utility room. A very special feature this property offers is the workshop space in addition to the double attached garage. There are loads of options for this area - woodworking, crafting, kids play area, games room, music room, home office, etc. Mature yard is fully fenced and offers a beautiful covered deck with privacy glass as well as a lower deck and additional patio space. This home is a pleasure to show! (id:62370)
Open House
This property has open houses!
12:00 pm
Ends at:2:00 pm
Move in ready open concept 3 bed 2 bath family home located close to schools parks leisure centre and much more. Double attached garage and bonus workshop!
Property Details
| MLS® Number | SK003394 |
| Property Type | Single Family |
| Neigbourhood | Rochdale Park |
| Features | Treed, Rectangular |
| Structure | Deck, Patio(s) |
Building
| Bathroom Total | 2 |
| Bedrooms Total | 3 |
| Appliances | Washer, Refrigerator, Dishwasher, Dryer, Microwave, Garburator, Window Coverings, Garage Door Opener Remote(s), Stove |
| Architectural Style | Bi-level |
| Basement Development | Finished |
| Basement Type | Full (finished) |
| Constructed Date | 1984 |
| Cooling Type | Central Air Conditioning |
| Heating Fuel | Natural Gas |
| Heating Type | Forced Air |
| Size Interior | 1,243 Ft2 |
| Type | House |
Parking
| Attached Garage | |
| Parking Space(s) | 4 |
Land
| Acreage | No |
| Fence Type | Fence |
| Landscape Features | Lawn |
| Size Irregular | 4760.00 |
| Size Total | 4760 Sqft |
| Size Total Text | 4760 Sqft |
Rooms
| Level | Type | Length | Width | Dimensions |
|---|---|---|---|---|
| Basement | Bedroom | 9 ft ,3 in | 12 ft ,8 in | 9 ft ,3 in x 12 ft ,8 in |
| Basement | 3pc Bathroom | Measurements not available | ||
| Basement | Family Room | 12 ft | 15 ft | 12 ft x 15 ft |
| Basement | Games Room | 14 ft ,8 in | 11 ft | 14 ft ,8 in x 11 ft |
| Basement | Laundry Room | Measurements not available | ||
| Basement | Workshop | 16 ft | 15 ft ,9 in | 16 ft x 15 ft ,9 in |
| Main Level | Living Room | 15 ft ,6 in | 19 ft | 15 ft ,6 in x 19 ft |
| Main Level | Kitchen | 17 ft ,9 in | 15 ft ,5 in | 17 ft ,9 in x 15 ft ,5 in |
| Main Level | Dining Room | 15 ft | 10 ft | 15 ft x 10 ft |
| Main Level | Primary Bedroom | 12 ft ,10 in | 15 ft | 12 ft ,10 in x 15 ft |
| Main Level | 4pc Bathroom | Measurements not available | ||
| Main Level | Bedroom | 9 ft ,2 in | 12 ft ,9 in | 9 ft ,2 in x 12 ft ,9 in |




