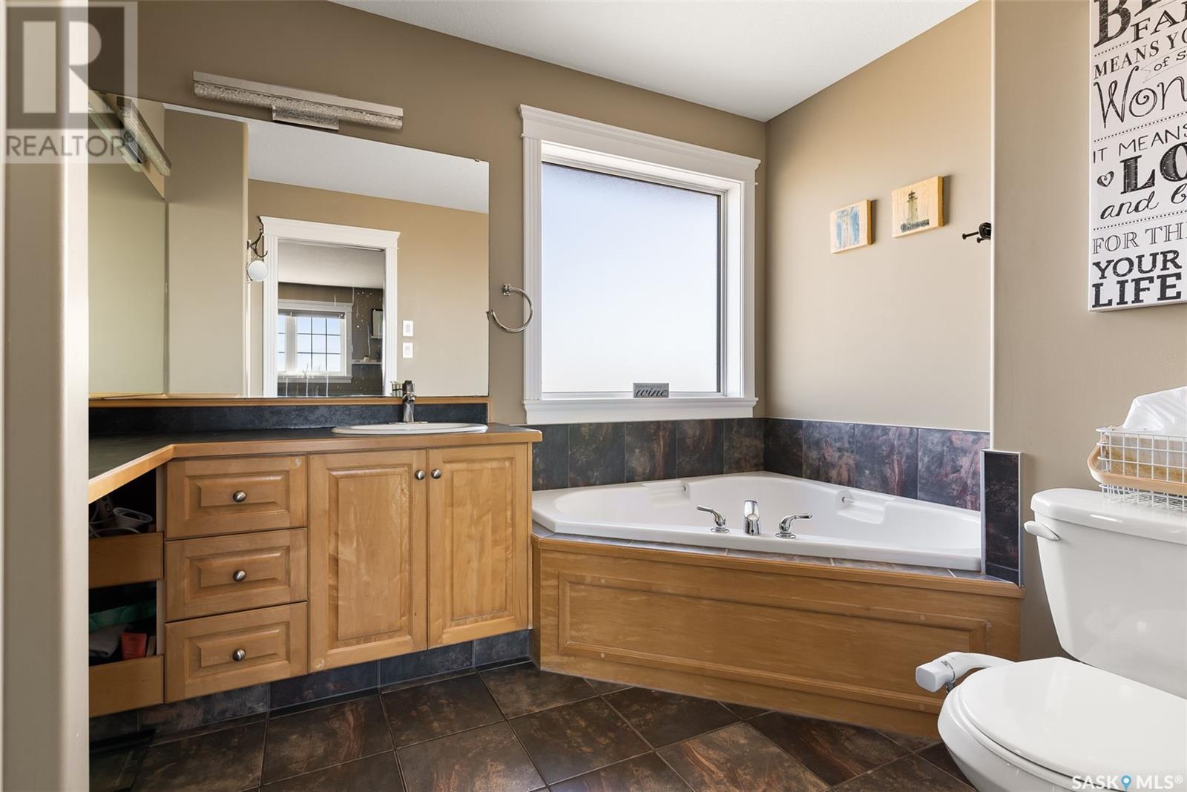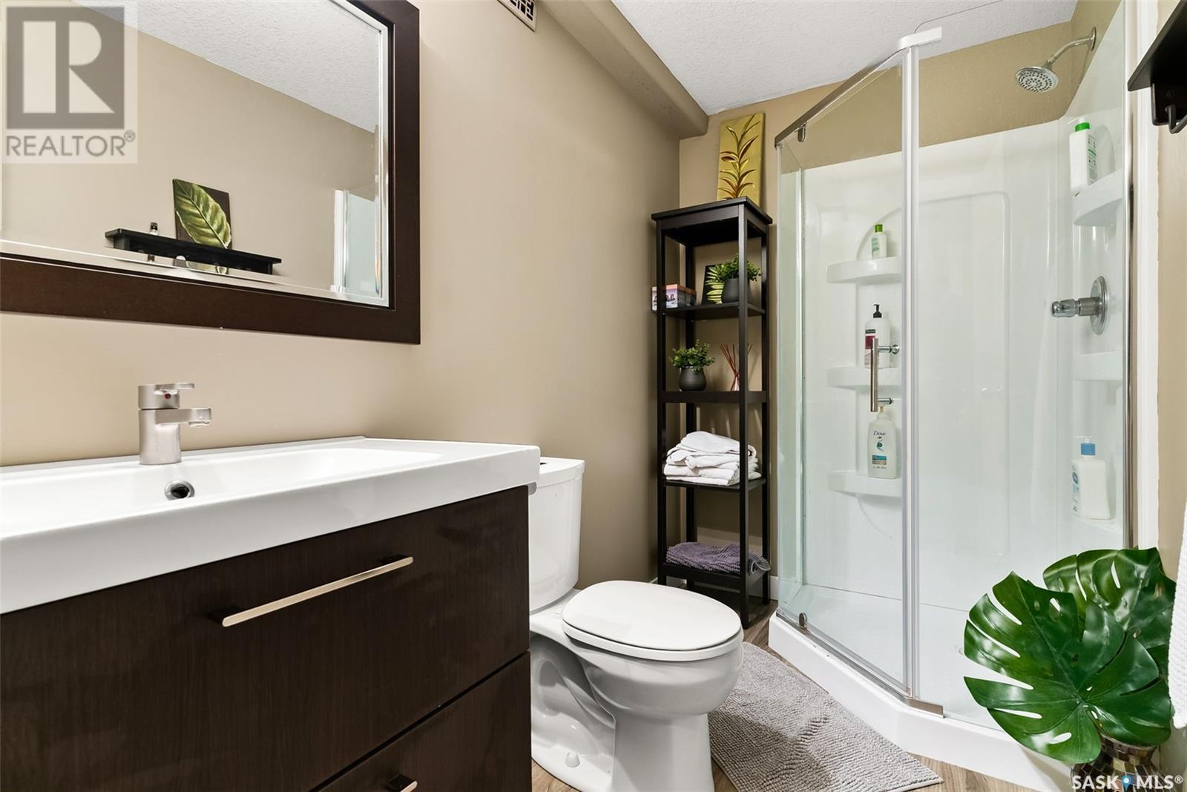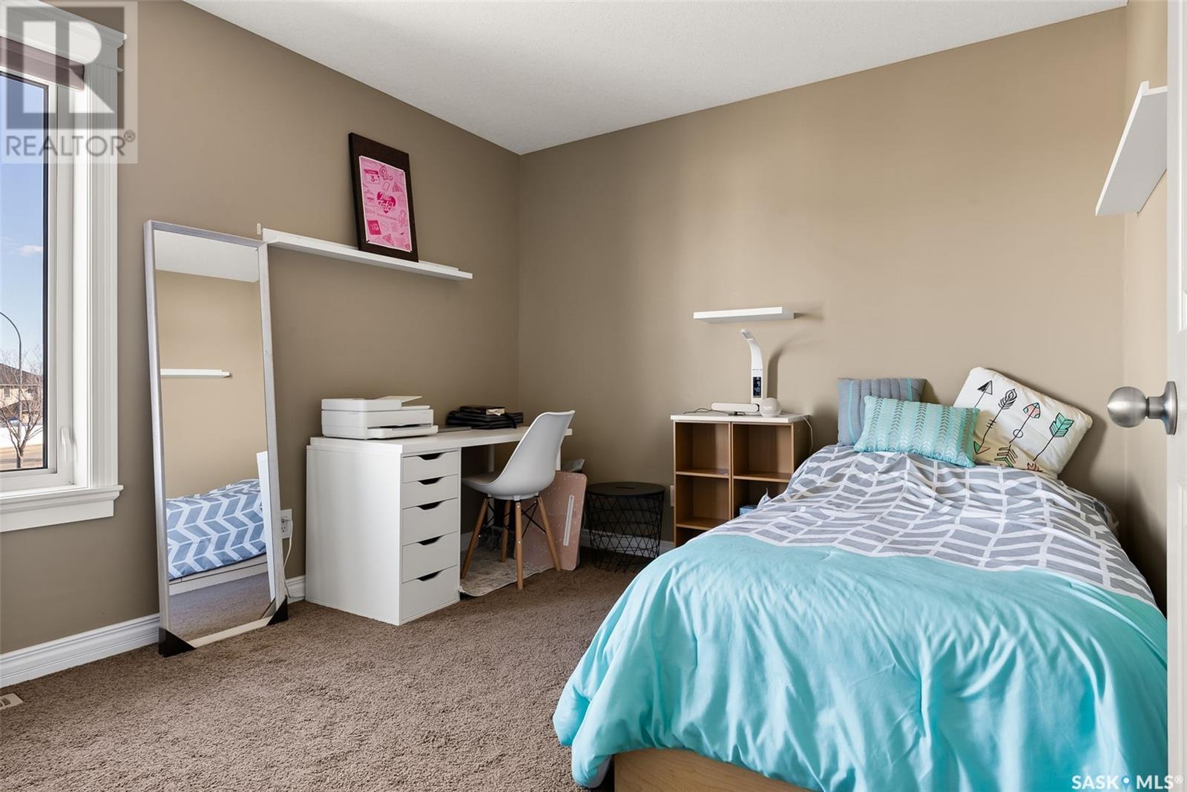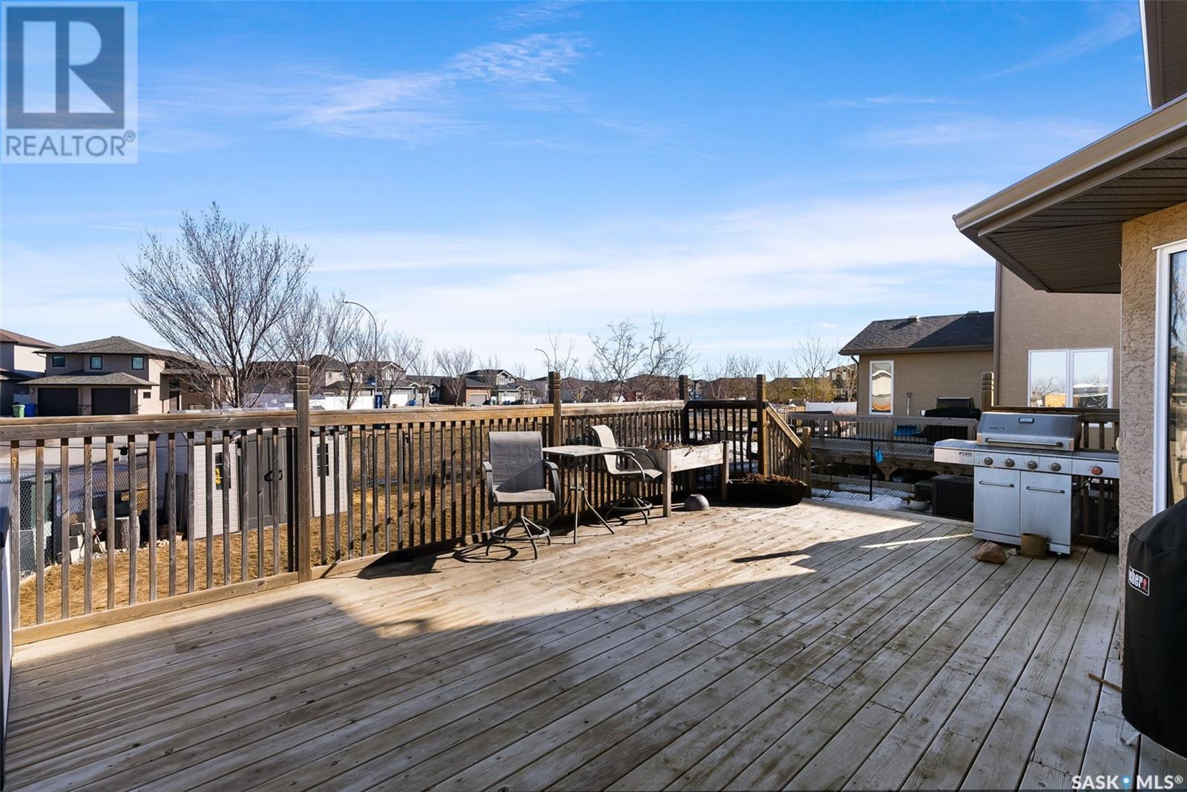7155 Maple Cove Regina, Saskatchewan S4X 0E3
4 Bedroom
4 Bathroom
1,658 ft2
2 Level
Fireplace
Central Air Conditioning, Air Exchanger
Forced Air
Lawn
$599,900
Extremely well kept family home in great Maple Ridge location backing a park. Built in 2008, 1658 square feet, 2 storey, 4 bedrooms and 4 baths. Open concept main floor with multiple features and upgrades including 2 car attached heated garage, developed basement (spray foamed walls including rec room/bedroom/bath and storage), newer central AC/shingles/soffits-facia-eaves/water heater and much more. All appliances included, chain link fenced rear yard backing a beautiful park and large deck. (id:62370)
Open House
This property has open houses!
April
27
Sunday
Starts at:
2:00 pm
Ends at:4:00 pm
Property Details
| MLS® Number | SK003389 |
| Property Type | Single Family |
| Neigbourhood | Maple Ridge |
| Features | Treed, Corner Site |
| Structure | Deck |
Building
| Bathroom Total | 4 |
| Bedrooms Total | 4 |
| Appliances | Washer, Refrigerator, Dishwasher, Dryer, Microwave, Window Coverings, Garage Door Opener Remote(s), Storage Shed, Stove |
| Architectural Style | 2 Level |
| Basement Development | Finished |
| Basement Type | Full (finished) |
| Constructed Date | 2008 |
| Cooling Type | Central Air Conditioning, Air Exchanger |
| Fireplace Fuel | Gas |
| Fireplace Present | Yes |
| Fireplace Type | Conventional |
| Heating Fuel | Natural Gas |
| Heating Type | Forced Air |
| Stories Total | 2 |
| Size Interior | 1,658 Ft2 |
| Type | House |
Parking
| Attached Garage | |
| Heated Garage | |
| Parking Space(s) | 5 |
Land
| Acreage | No |
| Fence Type | Fence |
| Landscape Features | Lawn |
| Size Irregular | 5871.00 |
| Size Total | 5871 Sqft |
| Size Total Text | 5871 Sqft |
Rooms
| Level | Type | Length | Width | Dimensions |
|---|---|---|---|---|
| Second Level | Primary Bedroom | 15 ft | 13 ft ,6 in | 15 ft x 13 ft ,6 in |
| Second Level | Bedroom | 10 ft | 14 ft | 10 ft x 14 ft |
| Second Level | Bedroom | 10 ft | 8 ft ,10 in | 10 ft x 8 ft ,10 in |
| Second Level | 4pc Bathroom | Measurements not available | ||
| Second Level | 4pc Bathroom | Measurements not available | ||
| Basement | Other | 23 ft | 13 ft ,4 in | 23 ft x 13 ft ,4 in |
| Basement | 3pc Bathroom | Measurements not available | ||
| Basement | Bedroom | 10 ft ,6 in | 10 ft ,2 in | 10 ft ,6 in x 10 ft ,2 in |
| Main Level | Living Room | 17 ft ,6 in | 13 ft ,1 in | 17 ft ,6 in x 13 ft ,1 in |
| Main Level | Kitchen | 12 ft | 9 ft ,10 in | 12 ft x 9 ft ,10 in |
| Main Level | Dining Room | 13 ft ,11 in | 13 ft ,5 in | 13 ft ,11 in x 13 ft ,5 in |
| Main Level | 2pc Bathroom | Measurements not available |















































