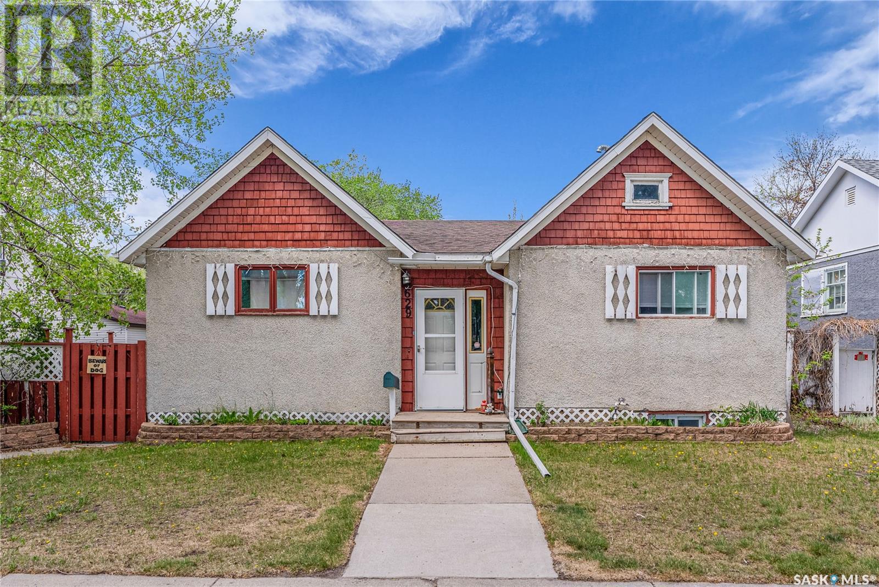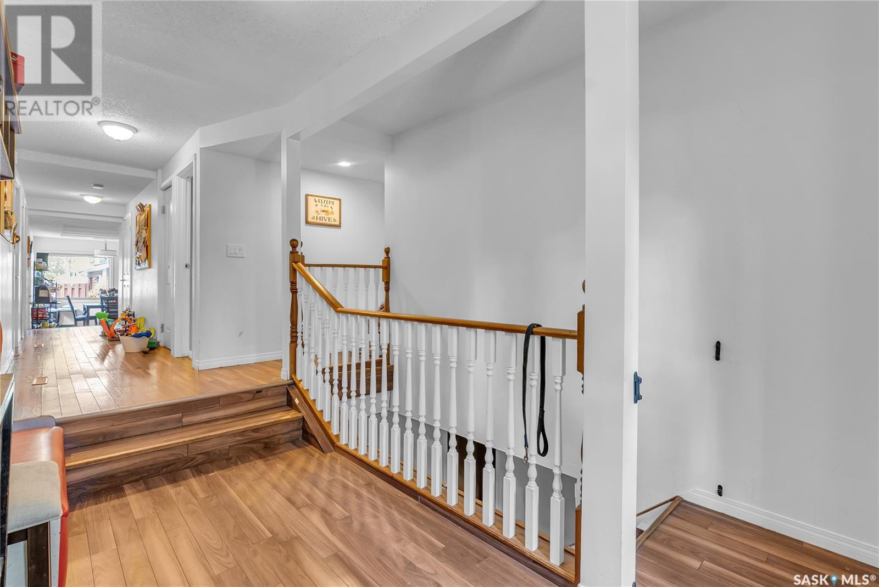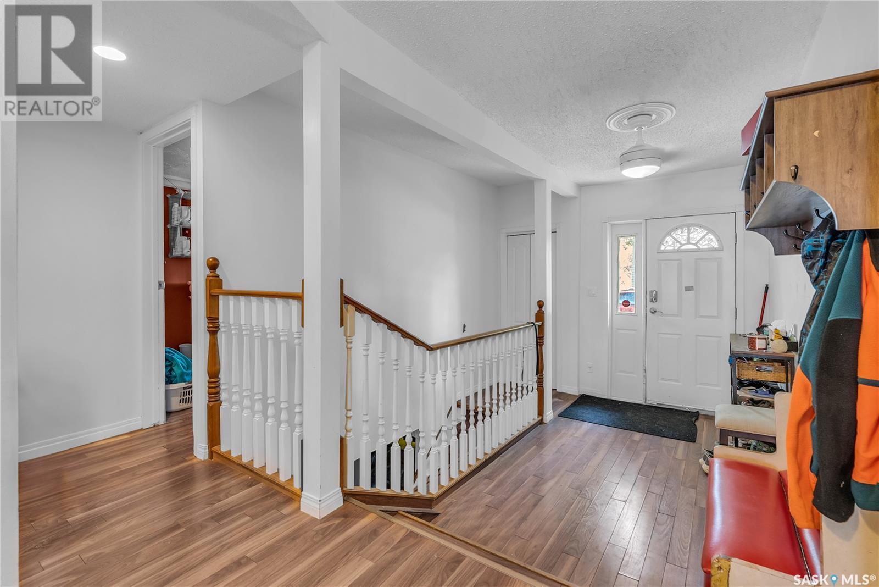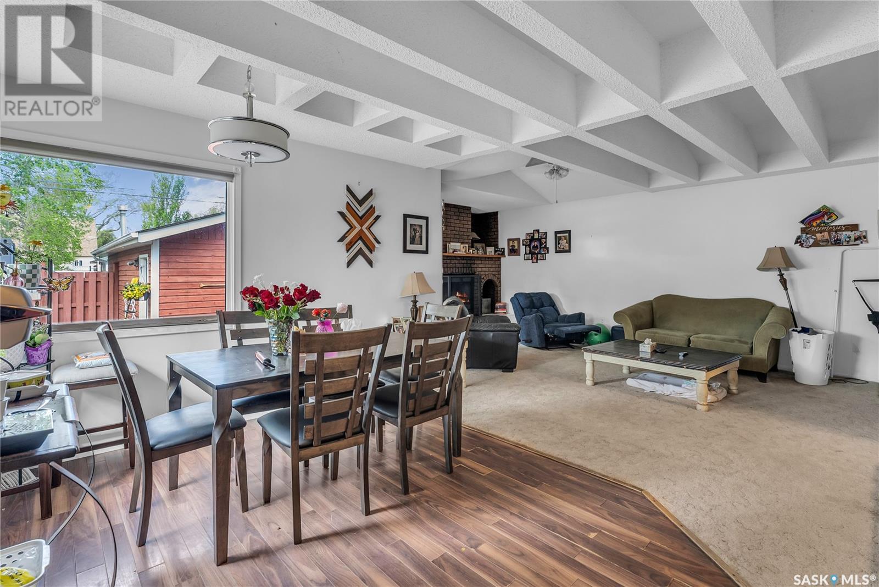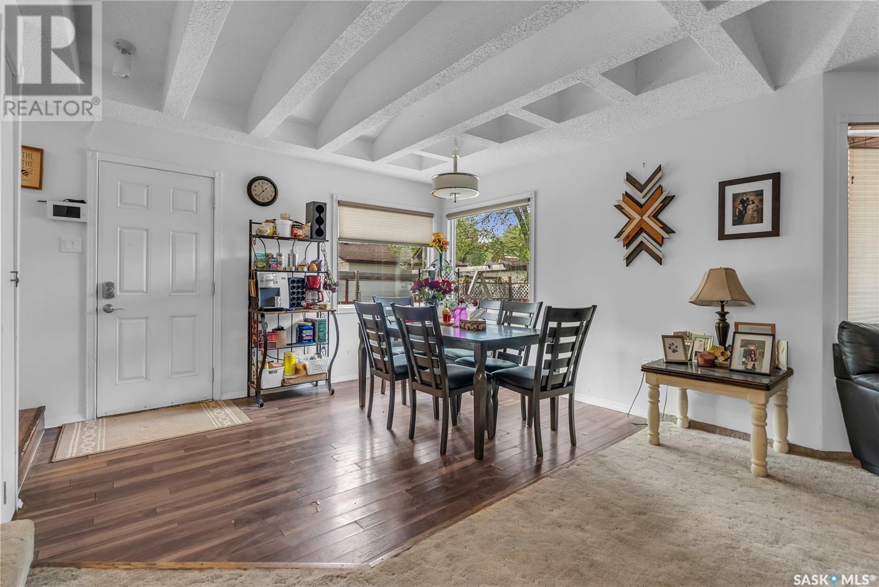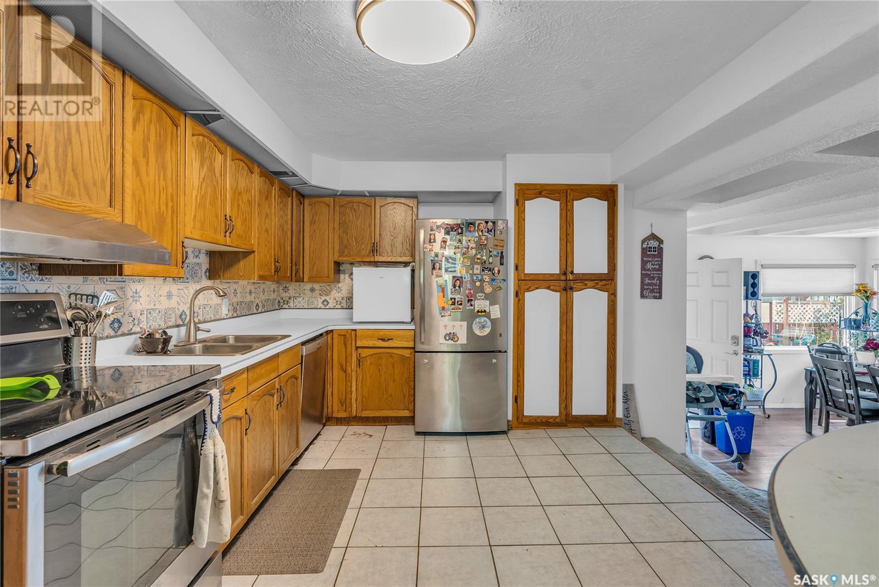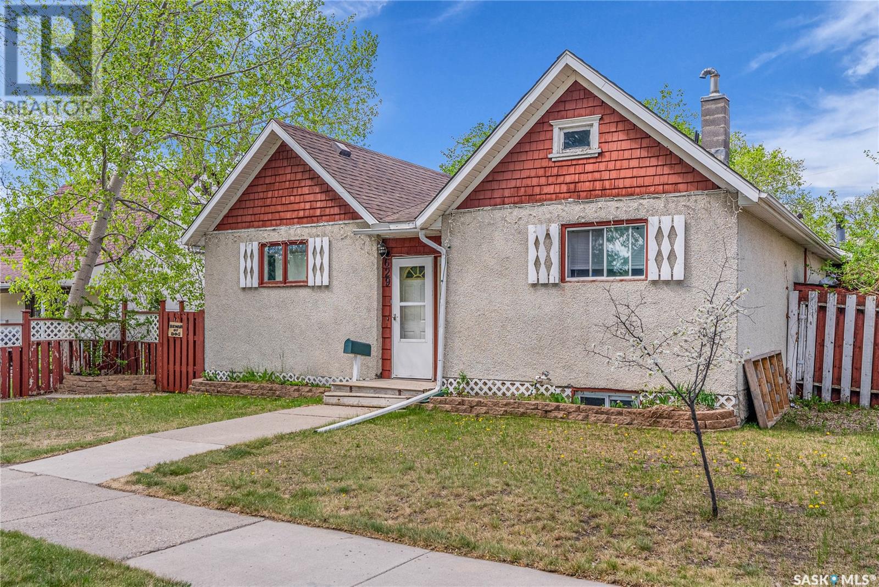629 J Avenue S Saskatoon, Saskatchewan S7M 2A9
$339,900
Welcome to 629 Avenue J South – The Space You Need, at the Price You’ll Love! Tucked away on a tree lined street in King George neighbourhood, this charming home is packed with potential and perfectly suited for a large or growing family. With 6 generously sized bedrooms and 2 bathrooms, there's plenty of room for everyone to spread out, unwind, and truly make it your own. From the moment you step inside, you’ll feel the warmth of a home that’s been well-loved. The layout is practical yet spacious, offering flexibility for family life, work-from-home setups, or even multi-generational living. Each room invites you in with natural light and comfort, and there’s no shortage of storage or function. Outside, the generous lot offers room to dream—create the backyard oasis you've always wanted, plant that garden, or the double detached garage. With parks, schools, the river, and downtown just minutes away, you’re right where you want to be without sacrificing space or affordability. Homes with this much room at this price point don’t come around often—come see the potential for yourself! (id:62370)
Property Details
| MLS® Number | SK005791 |
| Property Type | Single Family |
| Neigbourhood | King George |
| Features | Lane, Rectangular |
| Structure | Deck, Patio(s) |
Building
| Bathroom Total | 2 |
| Bedrooms Total | 6 |
| Appliances | Washer, Refrigerator, Dishwasher, Dryer, Microwave, Alarm System, Window Coverings, Hood Fan, Play Structure, Storage Shed, Stove |
| Architectural Style | Bungalow |
| Basement Development | Finished |
| Basement Type | Partial (finished) |
| Constructed Date | 1915 |
| Cooling Type | Central Air Conditioning |
| Fire Protection | Alarm System |
| Fireplace Fuel | Wood |
| Fireplace Present | Yes |
| Fireplace Type | Conventional |
| Heating Fuel | Natural Gas |
| Heating Type | Forced Air |
| Stories Total | 1 |
| Size Interior | 1,569 Ft2 |
| Type | House |
Parking
| Detached Garage | |
| Parking Space(s) | 2 |
Land
| Acreage | No |
| Fence Type | Fence |
| Landscape Features | Lawn |
| Size Frontage | 50 Ft |
| Size Irregular | 6033.00 |
| Size Total | 6033 Sqft |
| Size Total Text | 6033 Sqft |
Rooms
| Level | Type | Length | Width | Dimensions |
|---|---|---|---|---|
| Basement | Family Room | 21 ft | 19 ft | 21 ft x 19 ft |
| Basement | Bedroom | 10'11 x 9'11 | ||
| Basement | Bedroom | 11'10 x 7'9 | ||
| Basement | 3pc Bathroom | Measurements not available | ||
| Basement | Den | 6'4 x 6' | ||
| Main Level | Foyer | Measurements not available | ||
| Main Level | Kitchen | 14'5 x 9'9 | ||
| Main Level | Dining Room | 12'5 x 8'11 | ||
| Main Level | Living Room | 20'1 x 13'8 | ||
| Main Level | Primary Bedroom | 10'11 x 12'11 | ||
| Main Level | Bedroom | 10'1 x 10'10 | ||
| Main Level | Bedroom | 9'9 x 10'2 | ||
| Main Level | Bedroom | 15'3 x 9'7 | ||
| Main Level | 4pc Bathroom | Measurements not available |
