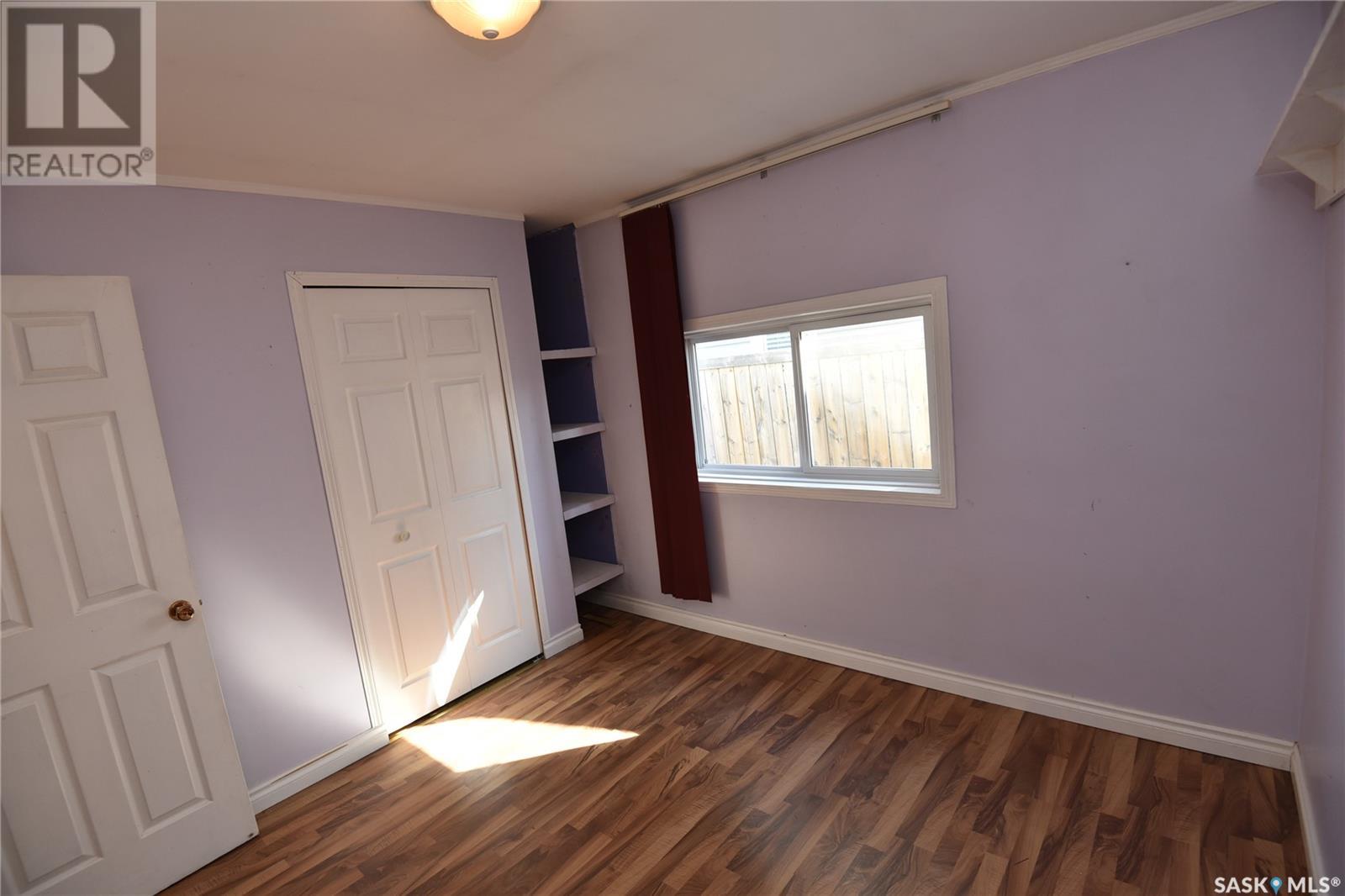610 6th Avenue W Nipawin, Saskatchewan S0E 1E0
$119,000
Searching for an affordable family home with room to stretch out? This 1224 square foot bungalow is located in an established neighborhood on 6th avenue west and is ready for its new owners. There are two nicely sized bedrooms on the main floor, 4 piece bath, and a large family room overlooking the south facing backyard. The kitchen and dining area are big enough for everyone! Basement is partially finished and includes a rec room, 2 piece bath (needs finishing) and laundry/utility area. An addition was completed in 2004 and an exterior updates completed. Appliances included, 2 sheds (20x10 and 8x10) and the convenience of alley access with a fenced yard. Call your REALTOR today for a tour of this affordable turnkey package. Make it your own! Ready for immediate possession. (id:62370)
Property Details
| MLS® Number | SK002706 |
| Property Type | Single Family |
| Features | Lane, Rectangular |
| Structure | Deck |
Building
| Bathroom Total | 2 |
| Bedrooms Total | 2 |
| Appliances | Washer, Refrigerator, Dryer, Freezer, Window Coverings, Storage Shed, Stove |
| Architectural Style | Bungalow |
| Basement Development | Partially Finished |
| Basement Type | Partial (partially Finished) |
| Constructed Date | 1947 |
| Heating Fuel | Electric, Natural Gas |
| Heating Type | Baseboard Heaters, Forced Air |
| Stories Total | 1 |
| Size Interior | 1,224 Ft2 |
| Type | House |
Parking
| Parking Space(s) | 1 |
Land
| Acreage | No |
| Fence Type | Fence |
| Landscape Features | Lawn |
| Size Frontage | 50 Ft |
| Size Irregular | 0.15 |
| Size Total | 0.15 Ac |
| Size Total Text | 0.15 Ac |
Rooms
| Level | Type | Length | Width | Dimensions |
|---|---|---|---|---|
| Basement | Family Room | Measurements not available | ||
| Basement | 2pc Bathroom | Measurements not available | ||
| Main Level | Kitchen | 8 ft | Measurements not available x 8 ft | |
| Main Level | Dining Room | 18'6" x 10'10" | ||
| Main Level | 4pc Bathroom | 7'10" x 9' | ||
| Main Level | Living Room | 17' x 18' | ||
| Main Level | Bedroom | 10' x 9'7" | ||
| Main Level | Bedroom | 9'10" x 13'4" |



































