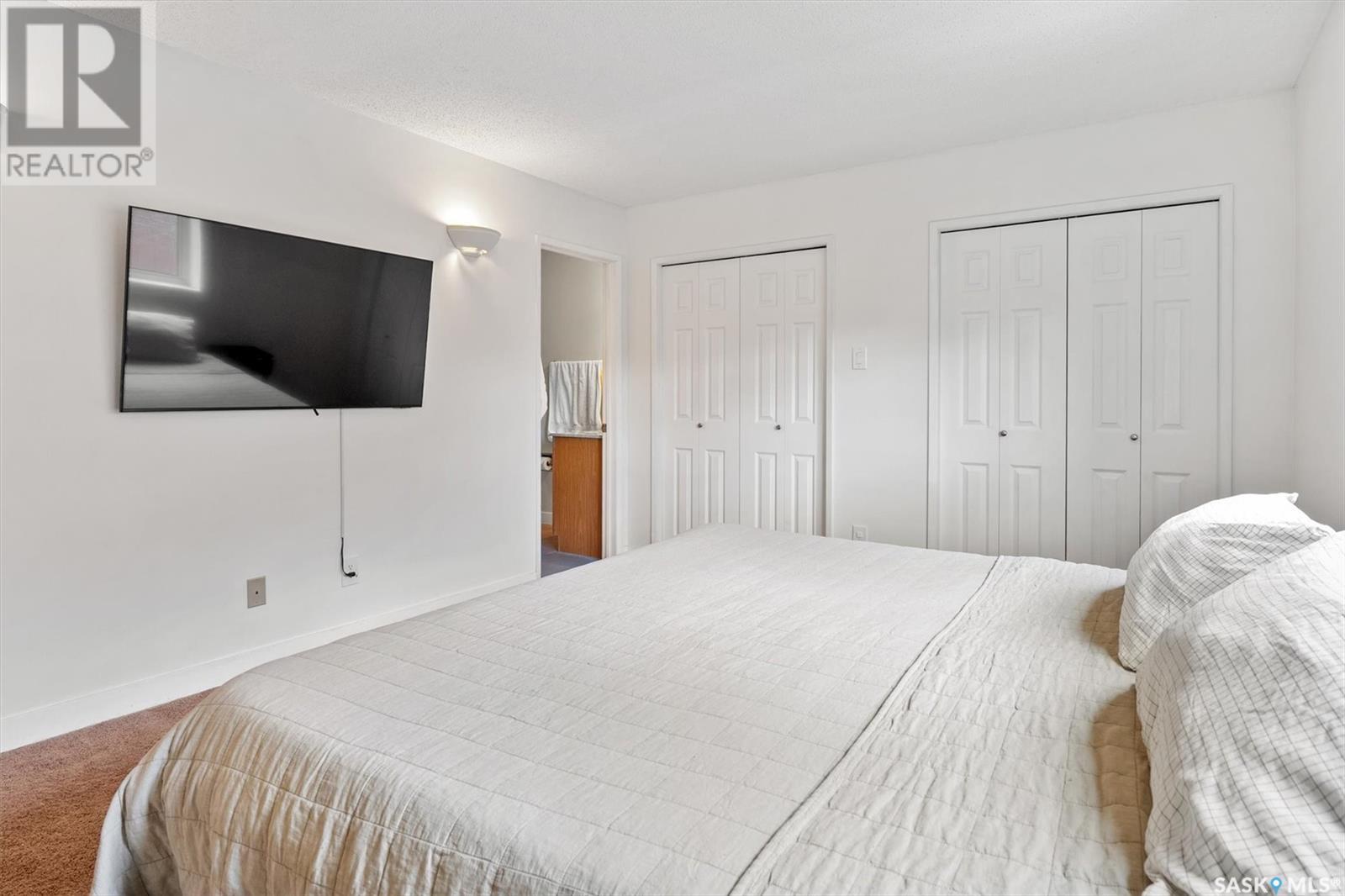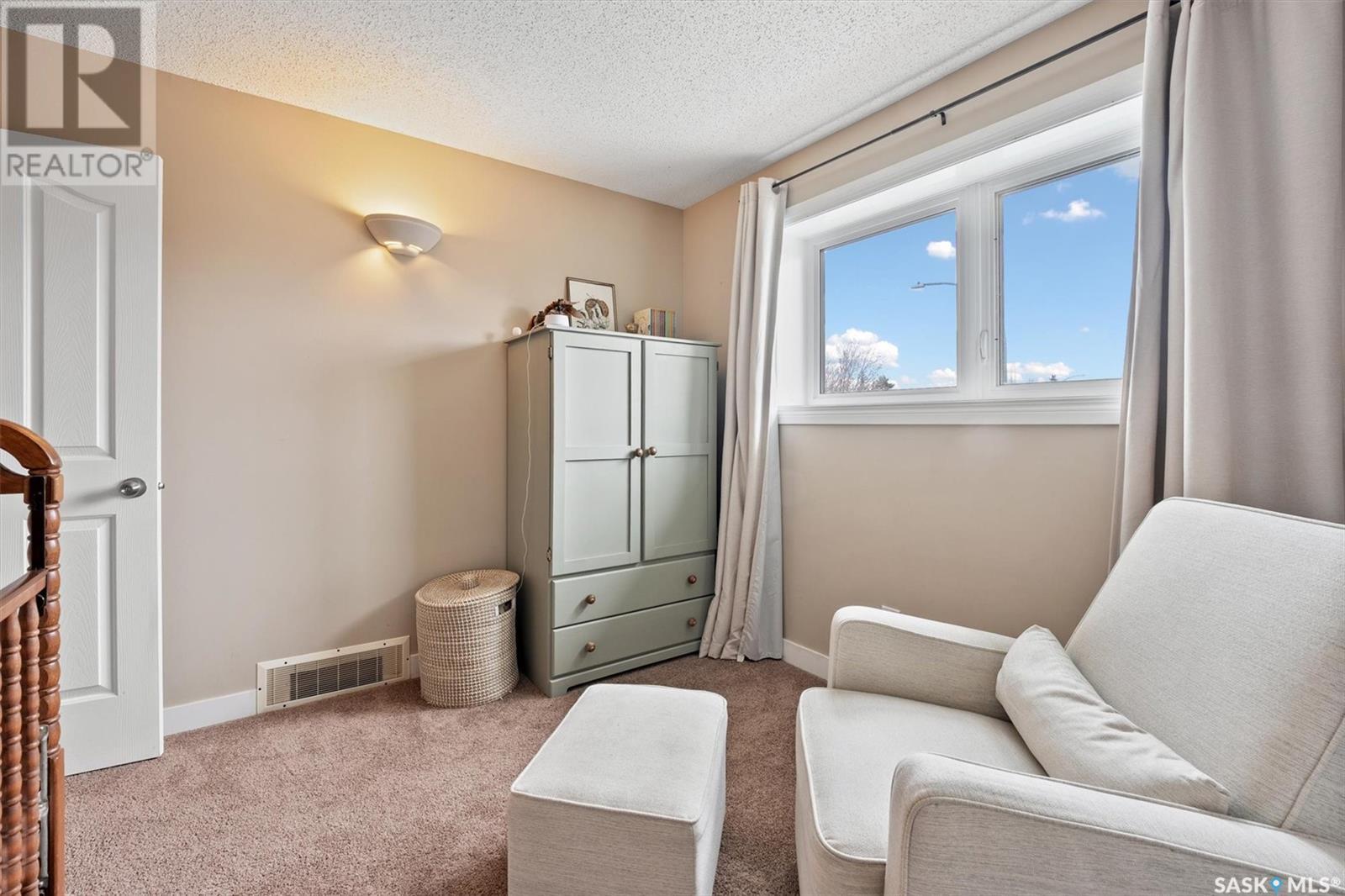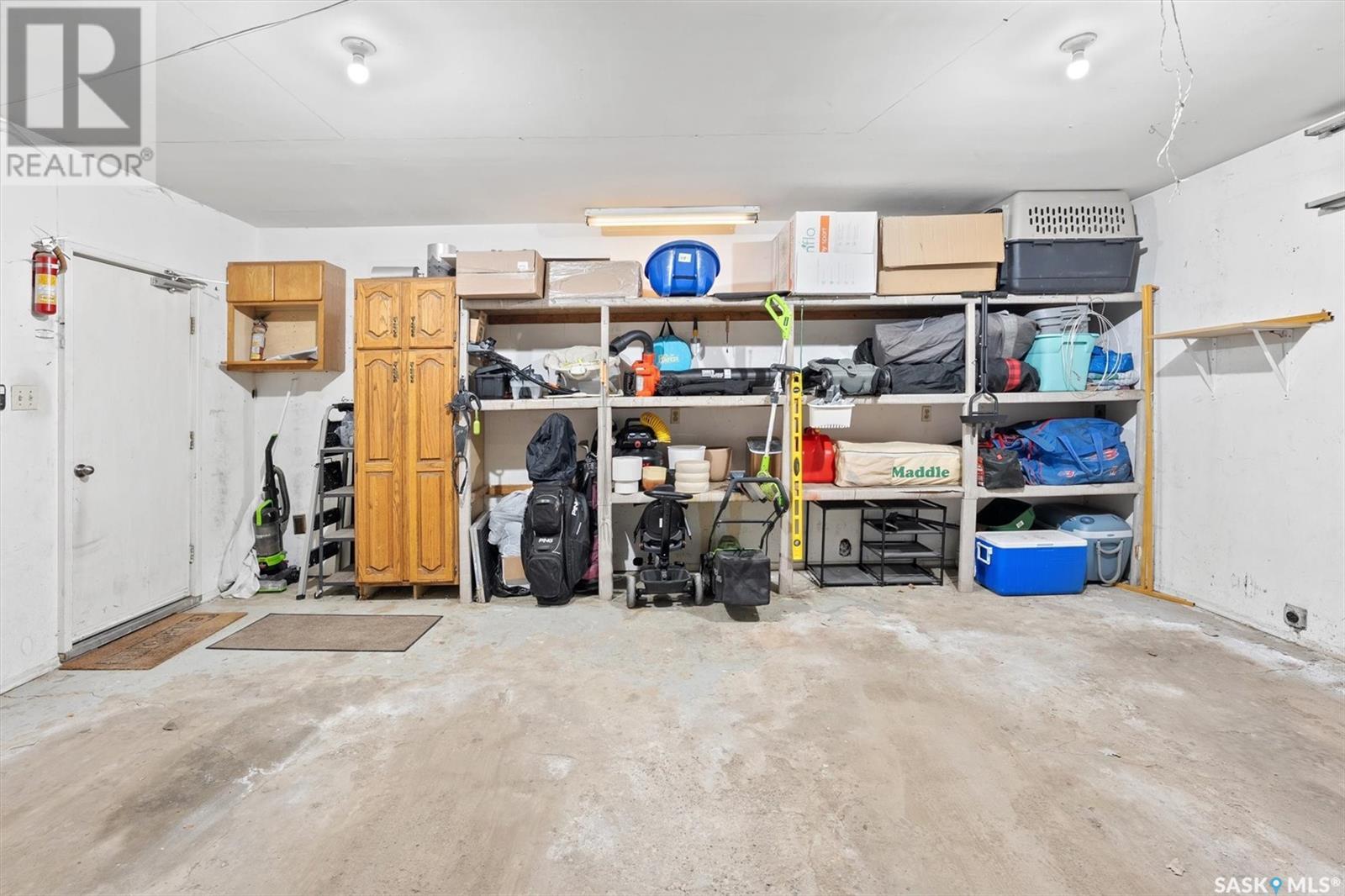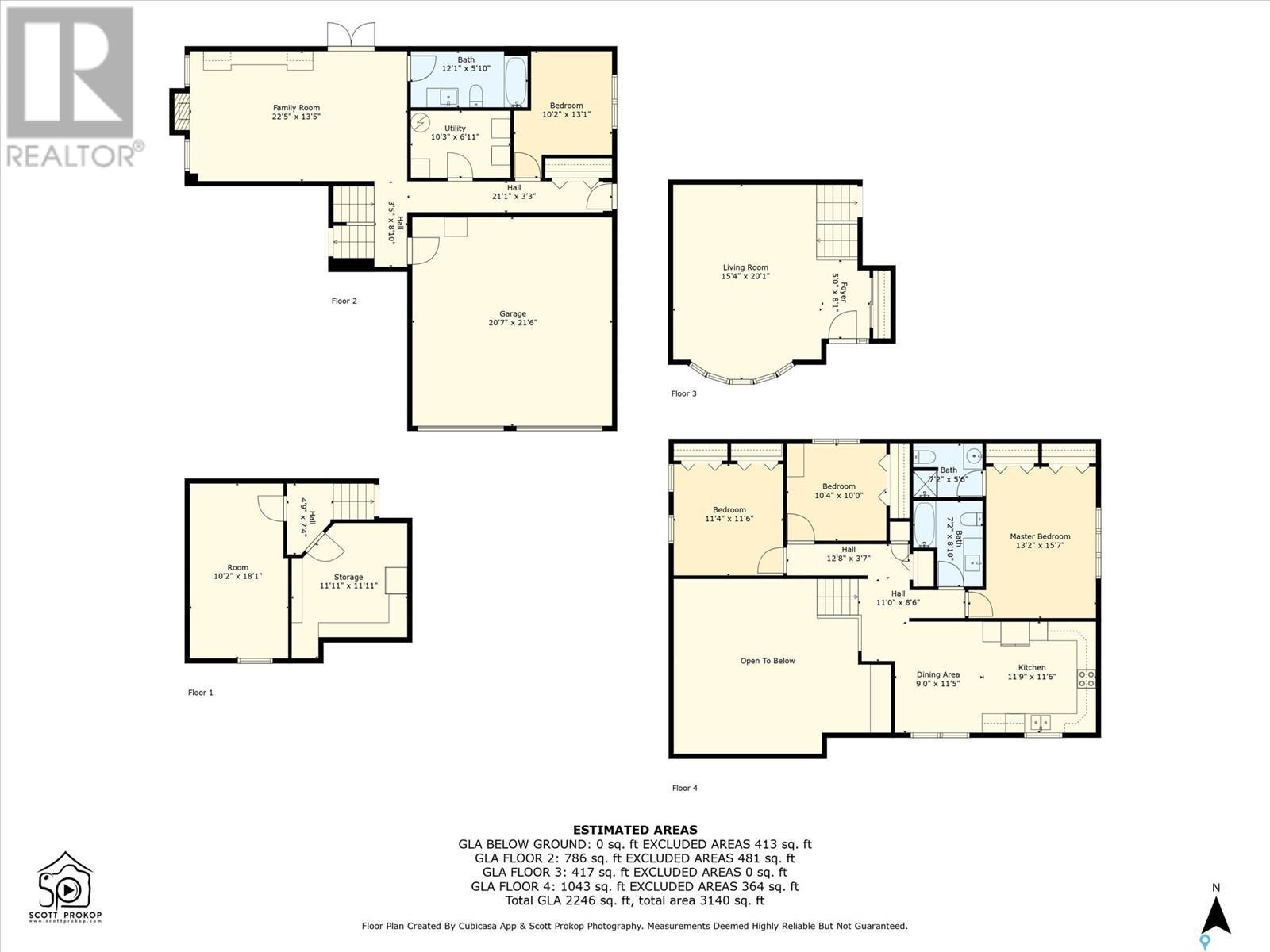5 Bedroom
3 Bathroom
2,302 ft2
Fireplace
Pool
Central Air Conditioning
Forced Air
Lawn, Underground Sprinkler
$565,000
Rare opportunity to own a fantastic house in highly desirable Lakeview with an 18ft by 36ft inground pool! A perfect family home, direct entry double detached garage, private backyard, 5 bedrooms, 3 bathrooms, all on a corner lot. Two large living spaces, upper level has grand vaulted ceilings with south facing windows, lower level offers a natural gas fireplace highlighted by stone accent wall with patio doors accessing the yard & pool. Spacious kitchen is open to the dining room, with quartz countertops, soft close cherry wood cabinetry from Majestic Cabinets, and stainless steel appliances. Offers 3 bedrooms on the 2nd floor, spacious master has a 3 piece ensuite, also an updated shared 4 piece bathroom with a jetted tub. Features mostly triple pane windows, Hunter Douglas Blinds, Ecobee Thermostat, some newer paint & luxury vinyl plank flooring, central air conditioning, and more! Quiet family oriented neighbourhood, close to Schools & Parks! (id:62370)
Open House
This property has open houses!
Starts at:
1:00 pm
Ends at:
2:30 pm
Property Details
|
MLS® Number
|
SK004233 |
|
Property Type
|
Single Family |
|
Neigbourhood
|
Lakeview SA |
|
Features
|
Treed, Corner Site, Rectangular, Double Width Or More Driveway |
|
Pool Type
|
Pool |
|
Structure
|
Deck, Patio(s) |
Building
|
Bathroom Total
|
3 |
|
Bedrooms Total
|
5 |
|
Appliances
|
Washer, Refrigerator, Dishwasher, Dryer, Microwave, Alarm System, Window Coverings, Garage Door Opener Remote(s), Stove |
|
Basement Development
|
Finished |
|
Basement Type
|
Full (finished) |
|
Constructed Date
|
1980 |
|
Construction Style Split Level
|
Split Level |
|
Cooling Type
|
Central Air Conditioning |
|
Fire Protection
|
Alarm System |
|
Fireplace Fuel
|
Gas |
|
Fireplace Present
|
Yes |
|
Fireplace Type
|
Conventional |
|
Heating Fuel
|
Natural Gas |
|
Heating Type
|
Forced Air |
|
Size Interior
|
2,302 Ft2 |
|
Type
|
House |
Parking
|
Attached Garage
|
|
|
Parking Space(s)
|
4 |
Land
|
Acreage
|
No |
|
Fence Type
|
Fence |
|
Landscape Features
|
Lawn, Underground Sprinkler |
|
Size Frontage
|
53 Ft ,2 In |
|
Size Irregular
|
5805.00 |
|
Size Total
|
5805 Sqft |
|
Size Total Text
|
5805 Sqft |
Rooms
| Level |
Type |
Length |
Width |
Dimensions |
|
Second Level |
Kitchen |
11 ft ,10 in |
11 ft ,7 in |
11 ft ,10 in x 11 ft ,7 in |
|
Second Level |
Dining Room |
11 ft ,10 in |
9 ft |
11 ft ,10 in x 9 ft |
|
Second Level |
Primary Bedroom |
15 ft ,9 in |
11 ft ,5 in |
15 ft ,9 in x 11 ft ,5 in |
|
Second Level |
3pc Ensuite Bath |
|
|
Measurements not available |
|
Second Level |
Bedroom |
11 ft ,4 in |
11 ft ,2 in |
11 ft ,4 in x 11 ft ,2 in |
|
Second Level |
Bedroom |
10 ft ,5 in |
10 ft ,2 in |
10 ft ,5 in x 10 ft ,2 in |
|
Second Level |
4pc Bathroom |
|
|
Measurements not available |
|
Third Level |
Family Room |
22 ft ,9 in |
13 ft ,4 in |
22 ft ,9 in x 13 ft ,4 in |
|
Third Level |
4pc Bathroom |
|
|
Measurements not available |
|
Third Level |
Bedroom |
10 ft ,4 in |
7 ft ,10 in |
10 ft ,4 in x 7 ft ,10 in |
|
Third Level |
Laundry Room |
10 ft ,5 in |
6 ft ,9 in |
10 ft ,5 in x 6 ft ,9 in |
|
Fourth Level |
Bedroom |
17 ft ,10 in |
9 ft ,11 in |
17 ft ,10 in x 9 ft ,11 in |
|
Fourth Level |
Storage |
9 ft ,11 in |
7 ft ,3 in |
9 ft ,11 in x 7 ft ,3 in |
|
Main Level |
Living Room |
20 ft ,1 in |
15 ft ,6 in |
20 ft ,1 in x 15 ft ,6 in |


















































