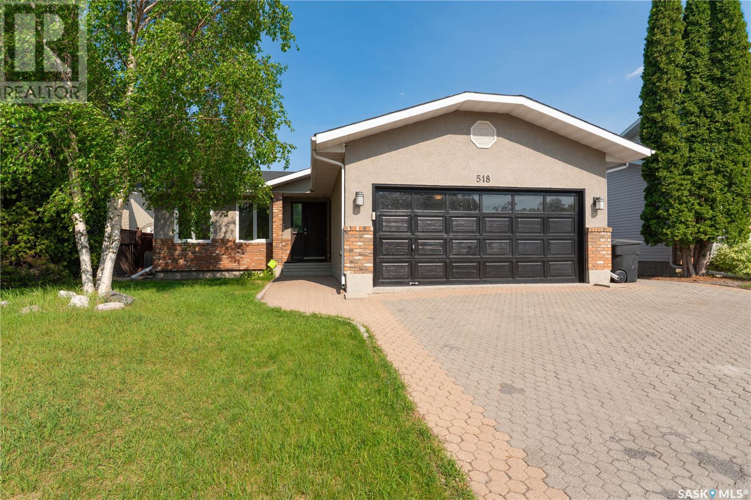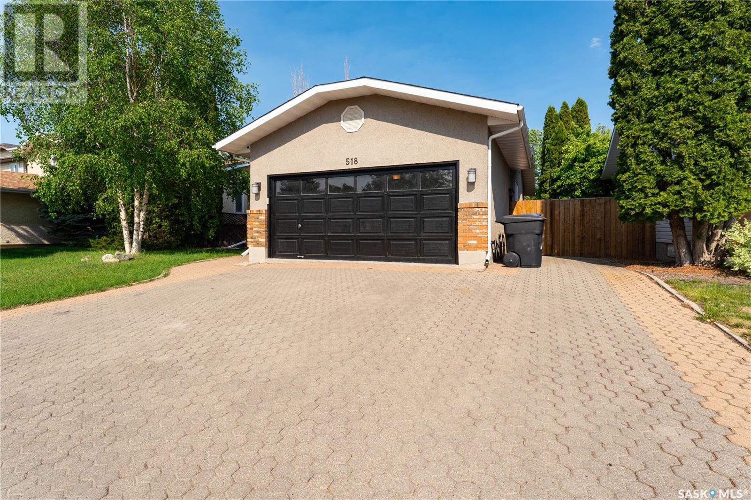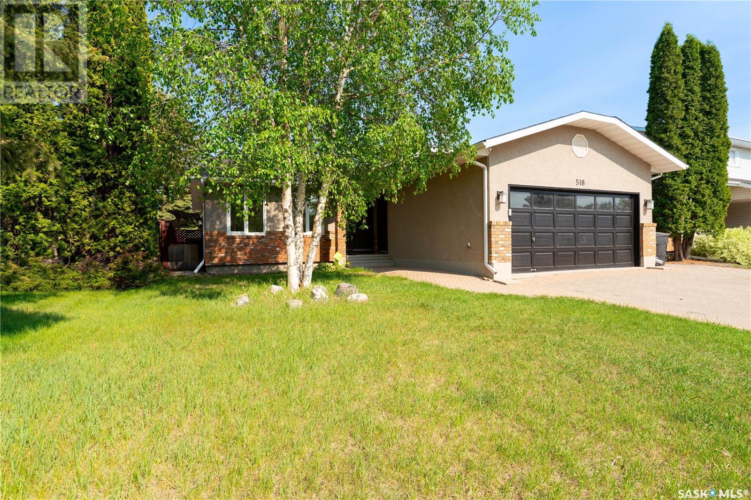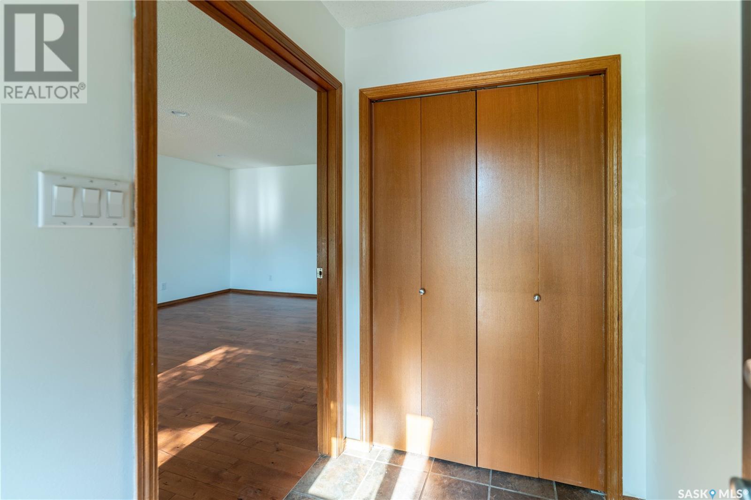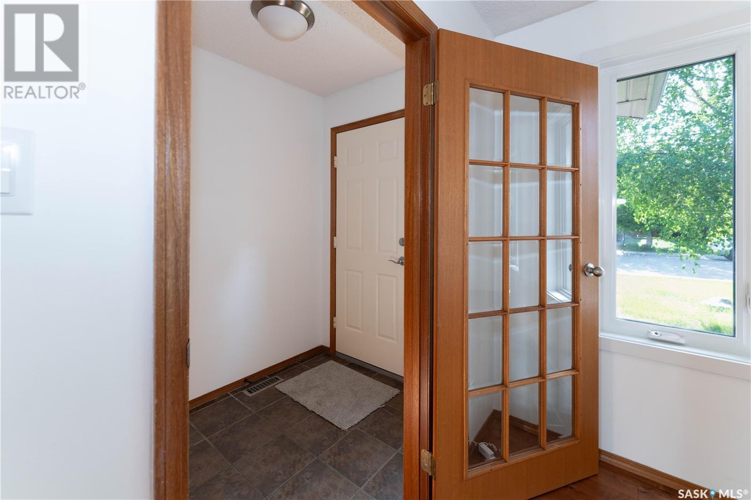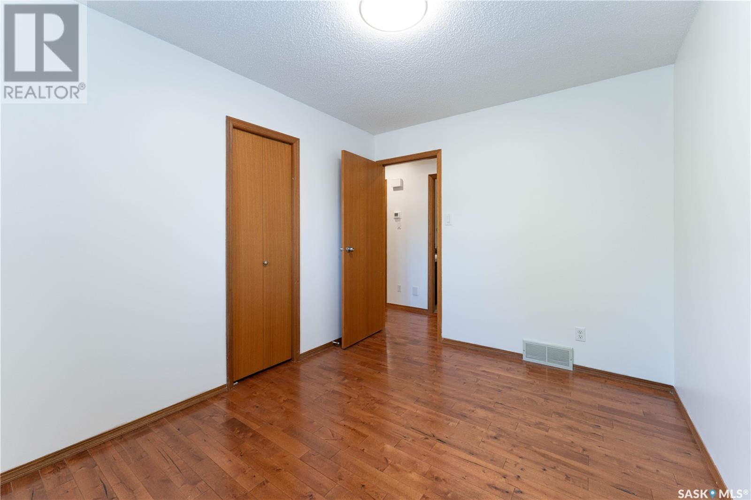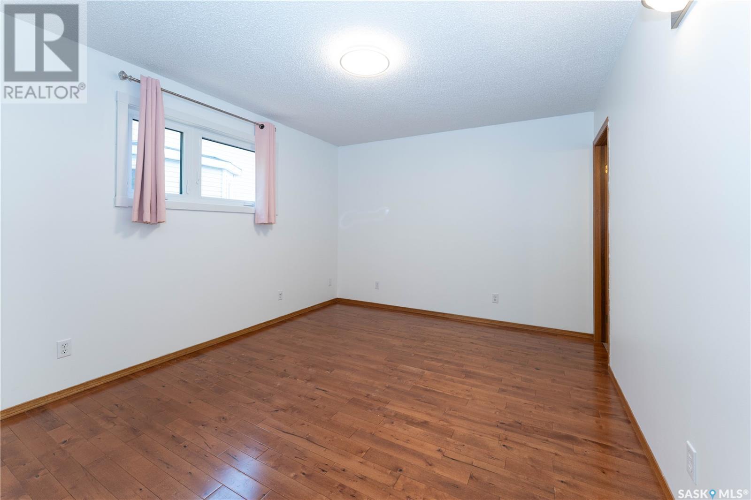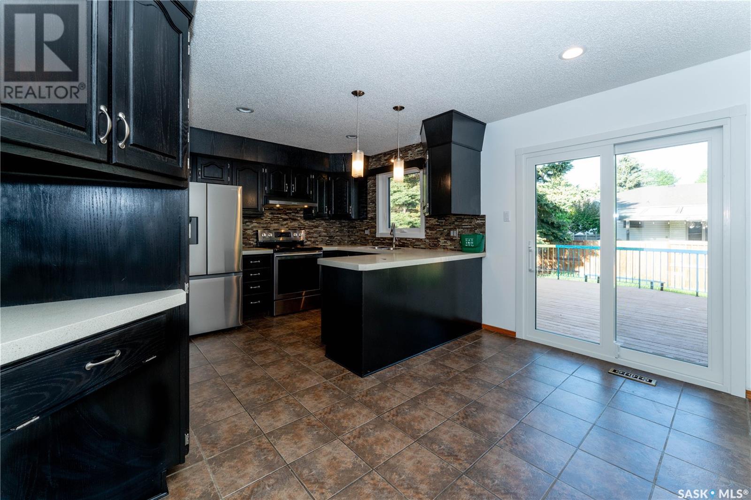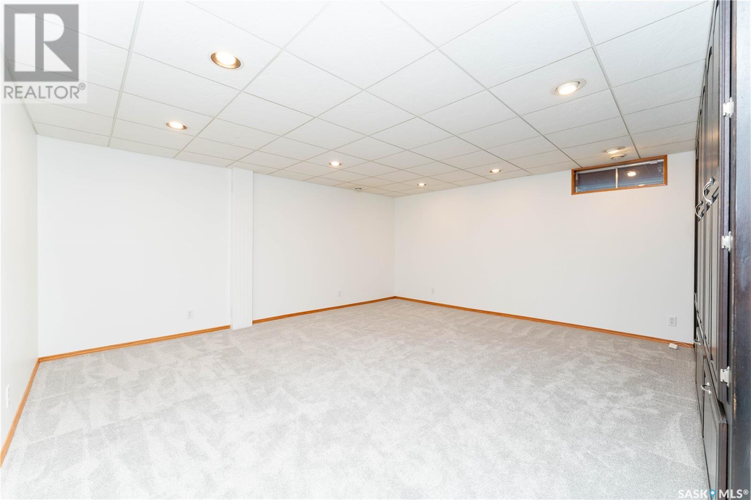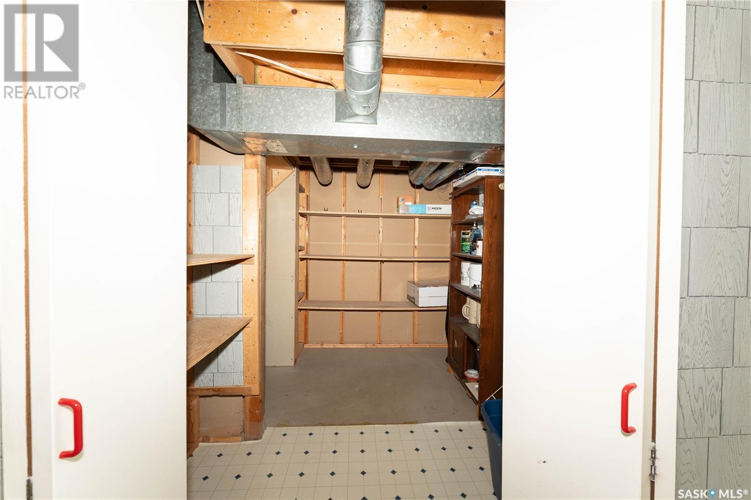518 Bonli Crescent Saskatoon, Saskatchewan S7N 4A3
$540,000
Welcome to this well-maintained bungalow located in the desirable and family-friendly neighbourhood of Erindale, Saskatoon. This home offers 3 spacious bedrooms on the main floor and features a smart, functional layout perfect for families or investors alike. The fully finished basement includes a separate side entry, providing excellent potential for a future basement suite (subject to city approval). Enjoy year-round comfort with central air conditioning and the convenience of central vacuum. Additional highlights include a double attached garage, landscaped yard, and close proximity to top-rated schools, parks, shopping, and public transit. Don’t miss this great opportunity in one of Saskatoon’s most sought-after neighbourhoods! (id:62370)
Property Details
| MLS® Number | SK006632 |
| Property Type | Single Family |
| Neigbourhood | Erindale |
| Features | Treed |
| Structure | Deck |
Building
| Bathroom Total | 3 |
| Bedrooms Total | 4 |
| Appliances | Washer, Refrigerator, Dishwasher, Dryer, Microwave, Freezer, Garage Door Opener Remote(s), Hood Fan, Central Vacuum, Storage Shed, Stove |
| Architectural Style | Bungalow |
| Basement Development | Finished |
| Basement Type | Full (finished) |
| Constructed Date | 1987 |
| Cooling Type | Central Air Conditioning |
| Heating Fuel | Natural Gas |
| Heating Type | Forced Air |
| Stories Total | 1 |
| Size Interior | 1,272 Ft2 |
| Type | House |
Parking
| Attached Garage | |
| Interlocked | |
| Parking Space(s) | 5 |
Land
| Acreage | No |
| Fence Type | Fence |
| Landscape Features | Lawn, Underground Sprinkler |
| Size Irregular | 6122.00 |
| Size Total | 6122 Sqft |
| Size Total Text | 6122 Sqft |
Rooms
| Level | Type | Length | Width | Dimensions |
|---|---|---|---|---|
| Basement | Family Room | 14 ft ,10 in | 17 ft ,3 in | 14 ft ,10 in x 17 ft ,3 in |
| Basement | Bedroom | 10 ft ,3 in | 16 ft | 10 ft ,3 in x 16 ft |
| Basement | Laundry Room | Measurements not available | ||
| Basement | 4pc Bathroom | Measurements not available | ||
| Main Level | Living Room | 17 ft ,1 in | 14 ft ,1 in | 17 ft ,1 in x 14 ft ,1 in |
| Main Level | Dining Room | 12 ft ,3 in | 7 ft ,8 in | 12 ft ,3 in x 7 ft ,8 in |
| Main Level | Kitchen | 12 ft ,1 in | 9 ft ,1 in | 12 ft ,1 in x 9 ft ,1 in |
| Main Level | 4pc Bathroom | Measurements not available | ||
| Main Level | Bedroom | 11 ft ,4 in | 9 ft | 11 ft ,4 in x 9 ft |
| Main Level | Bedroom | 11 ft ,4 in | 9 ft ,10 in | 11 ft ,4 in x 9 ft ,10 in |
| Main Level | 3pc Bathroom | Measurements not available | ||
| Main Level | Bedroom | 13 ft ,6 in | 10 ft ,10 in | 13 ft ,6 in x 10 ft ,10 in |
