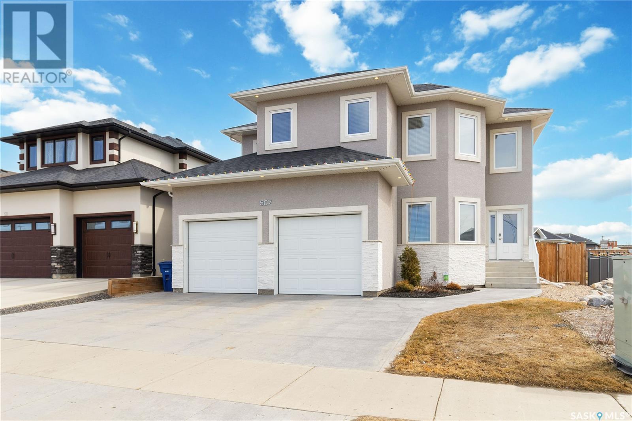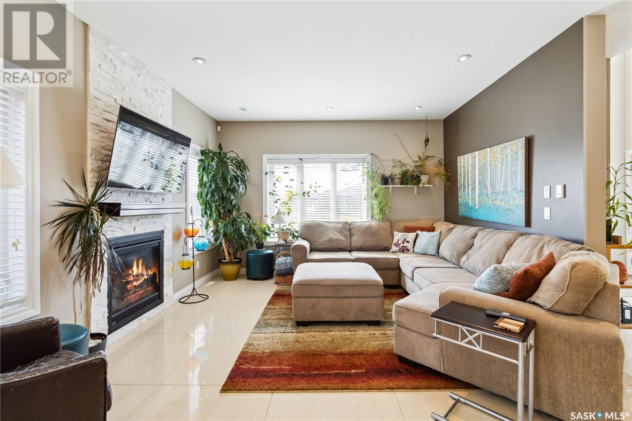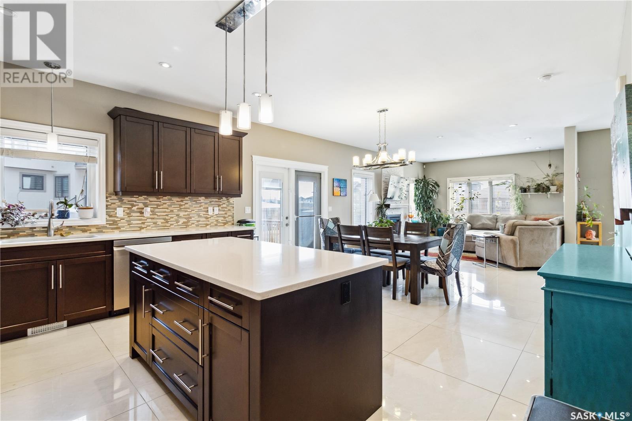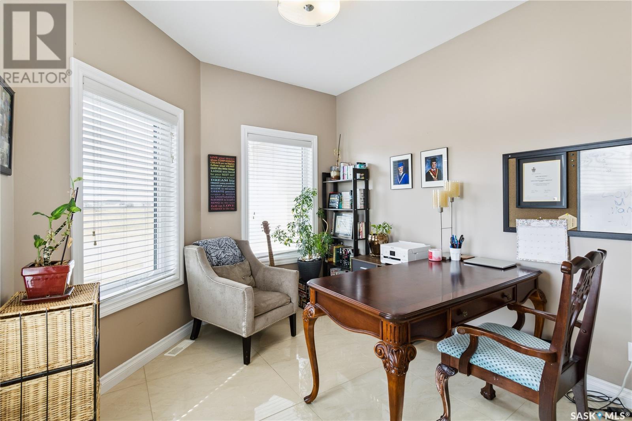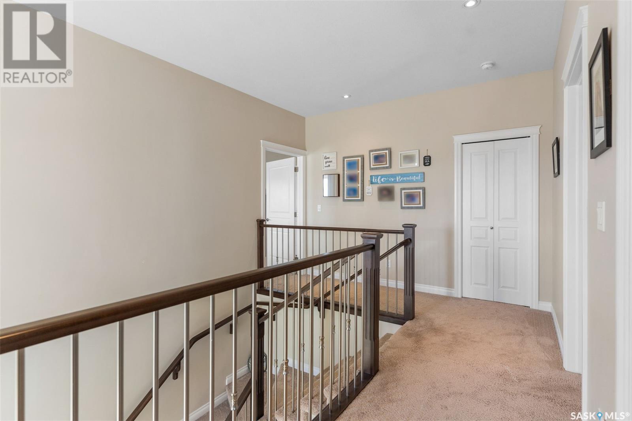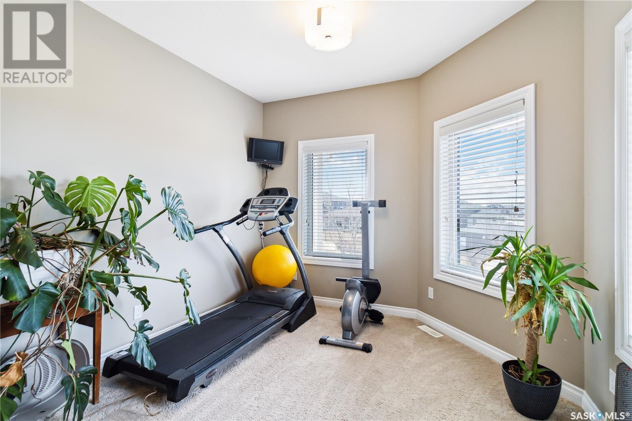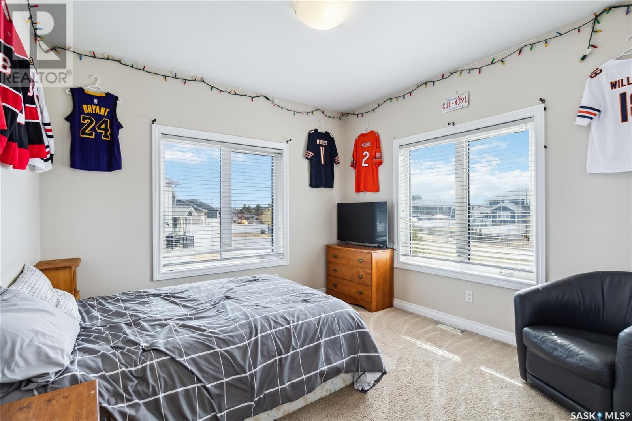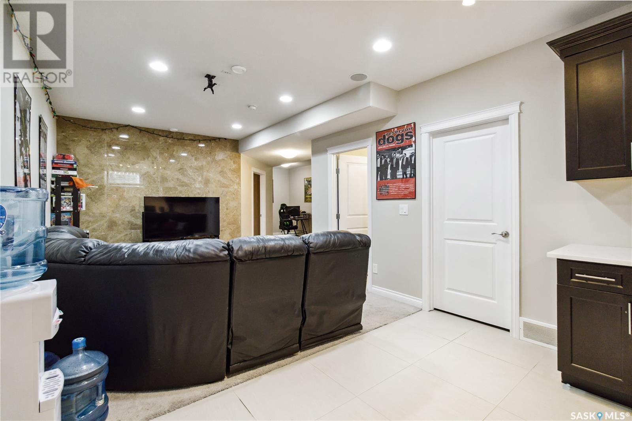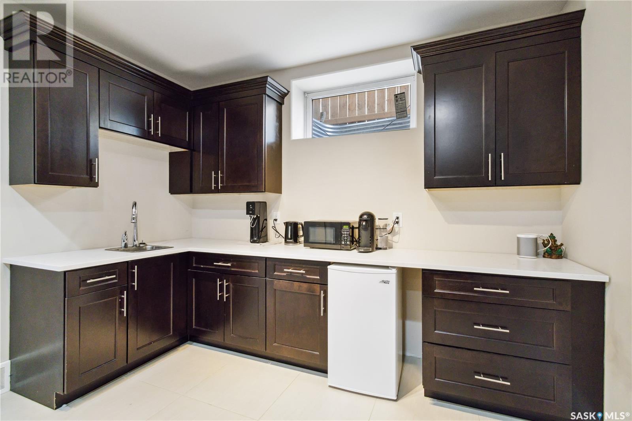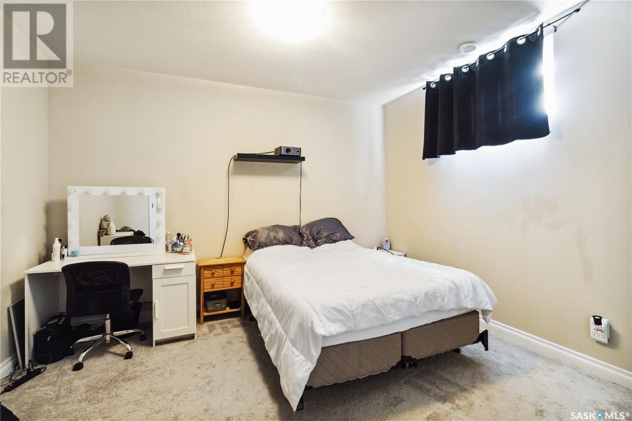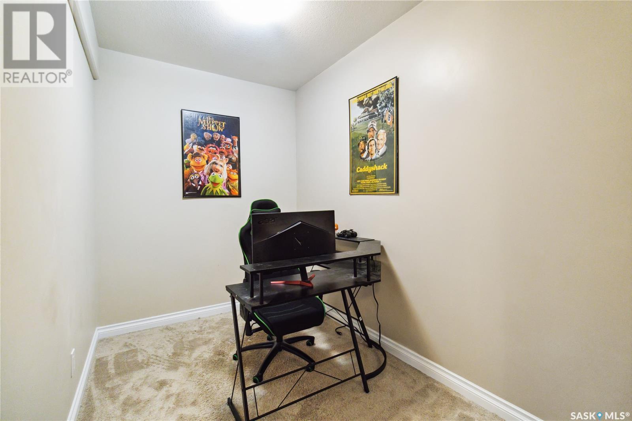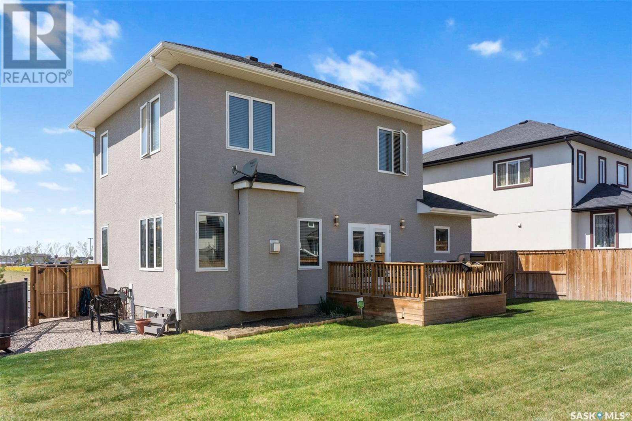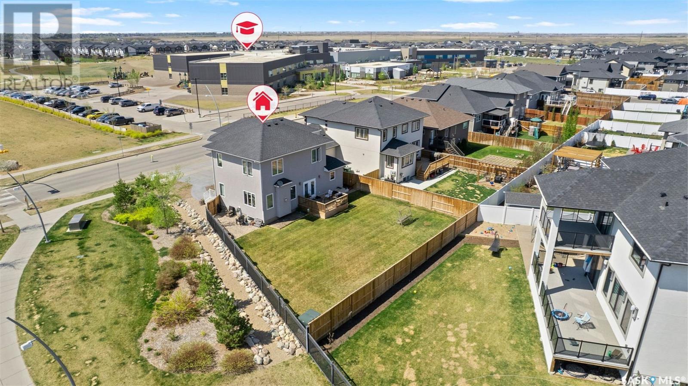4 Bedroom
4 Bathroom
2,302 ft2
2 Level
Fireplace
Central Air Conditioning, Air Exchanger
Forced Air
Lawn, Underground Sprinkler
$799,900
Welcome to 507 Manek Road in Evergreen. This 2,302 sq. ft. home features 4 bedrooms, 4 bathrooms and an open layout with 32x32 heated tiles throughout. The main floor features an office, living room with gas fireplace, large kitchen and dining area, laundry and a 2 piece bath. Upstairs, you will be impressed with the size of the primary bedroom - 18x24 - leaving lots of room for a yoga space or office. The primary bedroom also has a walk-in closet and 4-piece bath with heated floors. The additional two bedrooms are also spacious, exceeding the size typical in newer homes, and another 4-piece bath. The basement includes a large bedroom (15x12.8), a three-piece bath, kitchenette/bar, a family, and a nook. The yard is expansive and situated beside a walking path and across from a park. This prime location gives easy access in and out of Evergreen and is ideal for families with children attending the elementary schools across the street. Other features include central air, ug sprinklers, insulated 22x23 garage, large yard with deck and fence and triple concrete driveway. (id:62370)
Property Details
|
MLS® Number
|
SK006578 |
|
Property Type
|
Single Family |
|
Neigbourhood
|
Evergreen |
|
Features
|
Irregular Lot Size, Sump Pump |
|
Structure
|
Deck |
Building
|
Bathroom Total
|
4 |
|
Bedrooms Total
|
4 |
|
Appliances
|
Washer, Refrigerator, Dishwasher, Dryer, Microwave, Humidifier, Window Coverings, Garage Door Opener Remote(s), Central Vacuum - Roughed In, Stove |
|
Architectural Style
|
2 Level |
|
Basement Development
|
Finished |
|
Basement Type
|
Full (finished) |
|
Constructed Date
|
2015 |
|
Cooling Type
|
Central Air Conditioning, Air Exchanger |
|
Fireplace Fuel
|
Gas |
|
Fireplace Present
|
Yes |
|
Fireplace Type
|
Conventional |
|
Heating Fuel
|
Natural Gas |
|
Heating Type
|
Forced Air |
|
Stories Total
|
2 |
|
Size Interior
|
2,302 Ft2 |
|
Type
|
House |
Parking
|
Attached Garage
|
|
|
Parking Space(s)
|
5 |
Land
|
Acreage
|
No |
|
Fence Type
|
Fence |
|
Landscape Features
|
Lawn, Underground Sprinkler |
|
Size Irregular
|
6618.00 |
|
Size Total
|
6618 Sqft |
|
Size Total Text
|
6618 Sqft |
Rooms
| Level |
Type |
Length |
Width |
Dimensions |
|
Second Level |
Primary Bedroom |
24 ft |
17 ft ,8 in |
24 ft x 17 ft ,8 in |
|
Second Level |
Bedroom |
11 ft ,5 in |
11 ft ,8 in |
11 ft ,5 in x 11 ft ,8 in |
|
Second Level |
Bedroom |
11 ft ,3 in |
11 ft ,8 in |
11 ft ,3 in x 11 ft ,8 in |
|
Second Level |
5pc Ensuite Bath |
|
|
x x x |
|
Second Level |
4pc Bathroom |
|
|
x x x |
|
Basement |
Bedroom |
12 ft ,8 in |
15 ft |
12 ft ,8 in x 15 ft |
|
Basement |
Family Room |
11 ft ,5 in |
18 ft ,6 in |
11 ft ,5 in x 18 ft ,6 in |
|
Basement |
Kitchen |
11 ft ,5 in |
7 ft ,5 in |
11 ft ,5 in x 7 ft ,5 in |
|
Basement |
4pc Bathroom |
|
|
x x x |
|
Basement |
Dining Nook |
8 ft |
6 ft ,8 in |
8 ft x 6 ft ,8 in |
|
Main Level |
Foyer |
10 ft ,5 in |
9 ft |
10 ft ,5 in x 9 ft |
|
Main Level |
Kitchen |
15 ft |
15 ft ,4 in |
15 ft x 15 ft ,4 in |
|
Main Level |
Office |
11 ft |
10 ft |
11 ft x 10 ft |
|
Main Level |
2pc Bathroom |
|
|
x x x |
|
Main Level |
Dining Room |
15 ft ,8 in |
15 ft ,2 in |
15 ft ,8 in x 15 ft ,2 in |
|
Main Level |
Living Room |
13 ft ,9 in |
16 ft |
13 ft ,9 in x 16 ft |
