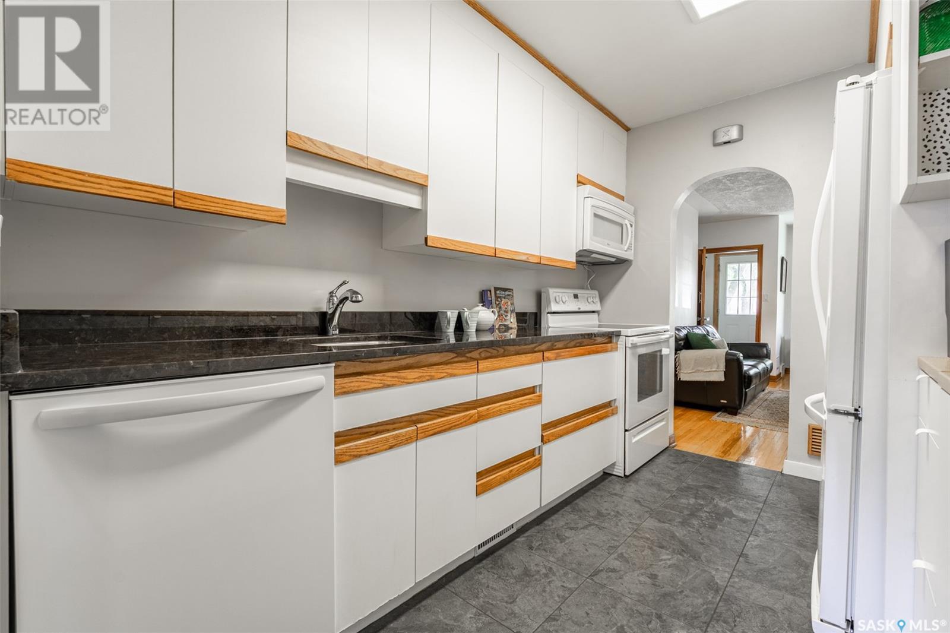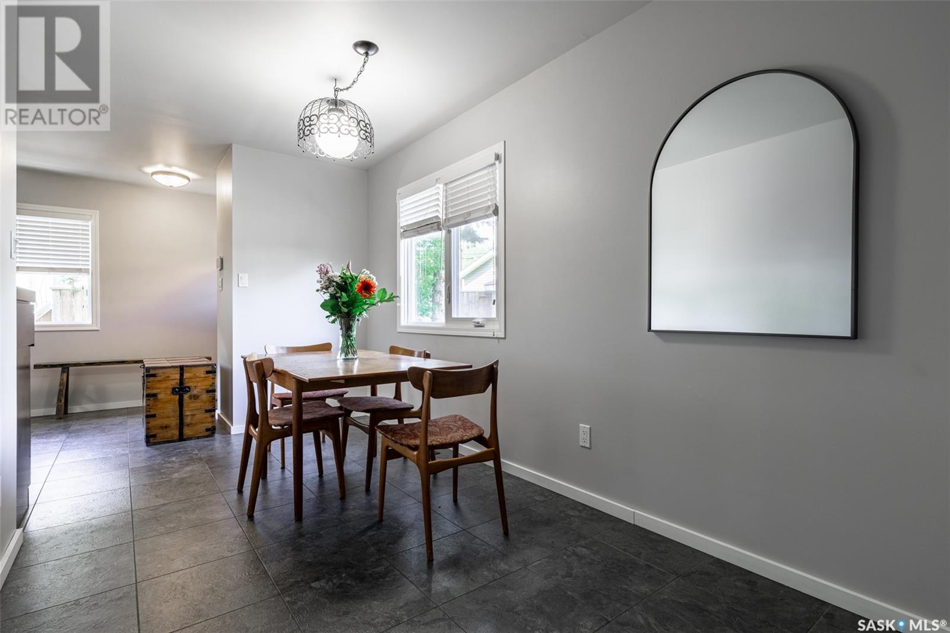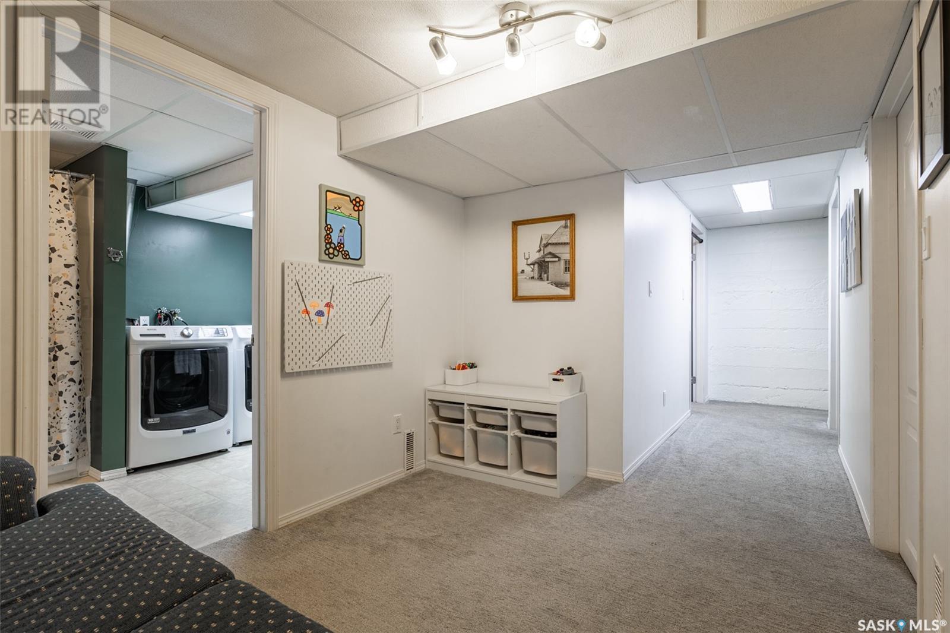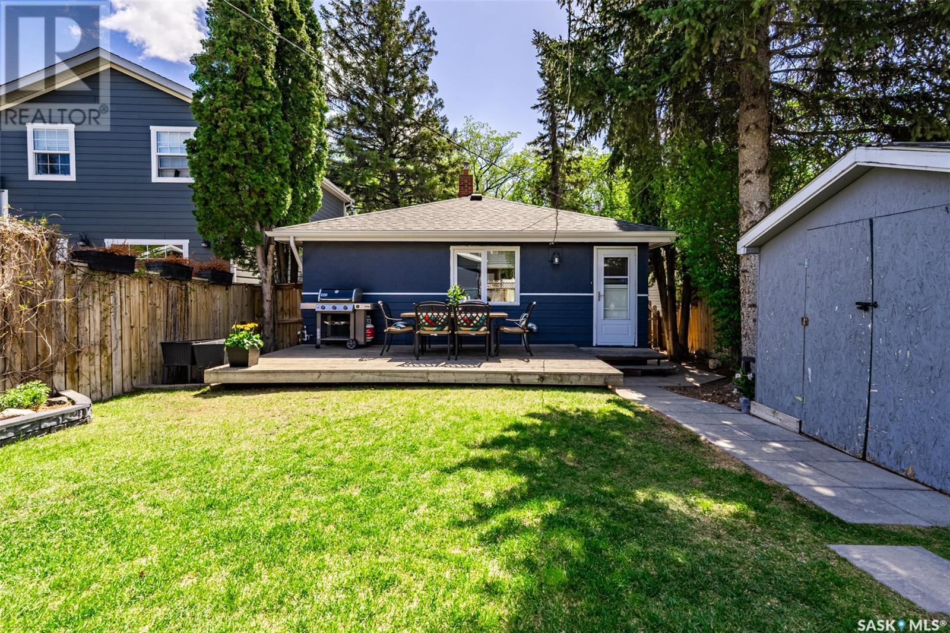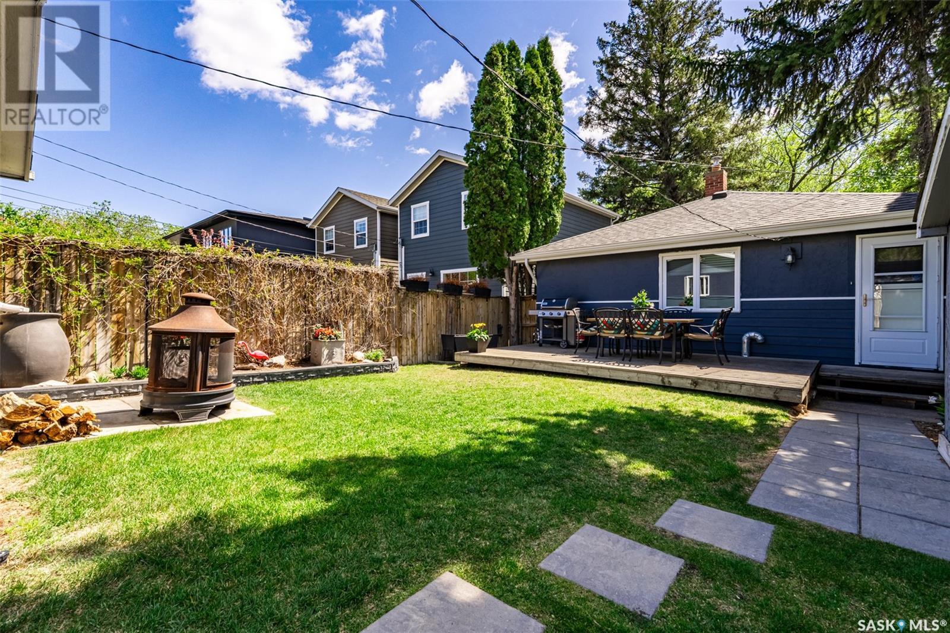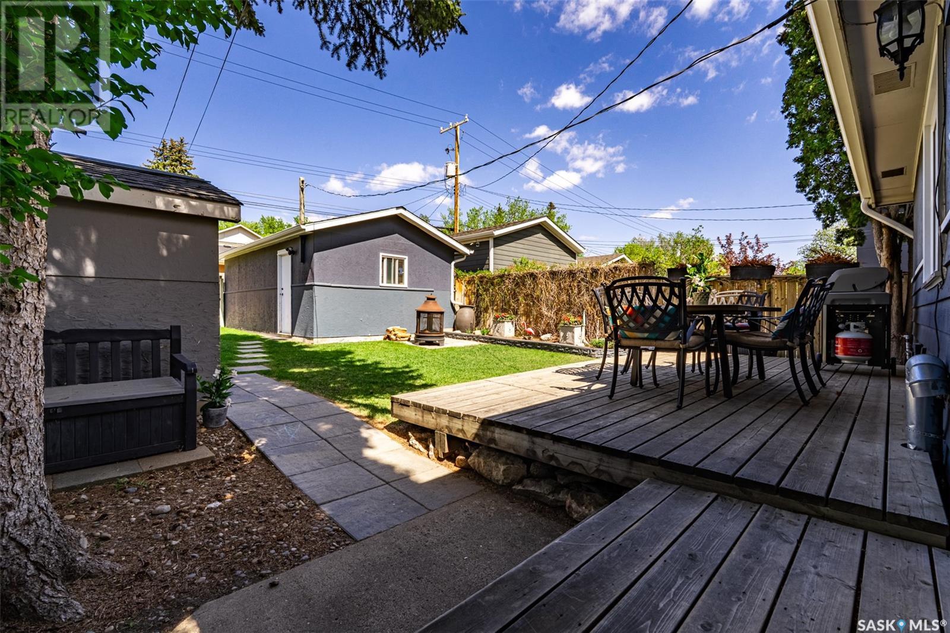507 2nd Street Saskatoon, Saskatchewan S7H 1P3
$409,900
Welcome to 507 2nd Street in Saskatoon's lovely Buena Vista neighbourhood. This bungalow style home has been lovingly lived in by the same family for almost 20 years and is now ready for a new one. Built in 1952 this home had an addition added to the back of the house in 1985. Original elements such as hardwood floors, original trim, and arched doorways are combined with a newer galley style kitchen that was done around the time of the addition. The addition also made space for a nice size dining room and a larger back entrance. On the main floor you’ll also find 2 bedrooms and a 3 piece bathroom. Down in the basement there is another bedroom, a den, a little family room, and a laundry bathroom combo. The backyard is a great space to entertain friends and family! The deck is the perfect space for summer dining, lawn for soccer games with the kids, and detached garage to park your car (14x24). Please note that many upgrades have happened over the course of time: water heater in 2024, windows, weeping tile & sump pump added, window wells, sod and UGS (2020), shingles (~2021). (id:62370)
Property Details
| MLS® Number | SK006606 |
| Property Type | Single Family |
| Neigbourhood | Buena Vista |
| Features | Treed, Rectangular, Sump Pump |
| Structure | Deck |
Building
| Bathroom Total | 2 |
| Bedrooms Total | 3 |
| Appliances | Washer, Refrigerator, Dishwasher, Dryer, Microwave, Alarm System, Window Coverings, Garage Door Opener Remote(s), Storage Shed, Stove |
| Architectural Style | Bungalow |
| Basement Development | Finished |
| Basement Type | Partial (finished) |
| Constructed Date | 1952 |
| Cooling Type | Central Air Conditioning |
| Fire Protection | Alarm System |
| Heating Fuel | Natural Gas |
| Heating Type | Forced Air |
| Stories Total | 1 |
| Size Interior | 1,008 Ft2 |
| Type | House |
Parking
| Detached Garage | |
| Parking Space(s) | 1 |
Land
| Acreage | No |
| Fence Type | Fence |
| Landscape Features | Lawn, Underground Sprinkler |
| Size Frontage | 33 Ft |
| Size Irregular | 33x125 |
| Size Total Text | 33x125 |
Rooms
| Level | Type | Length | Width | Dimensions |
|---|---|---|---|---|
| Basement | Bedroom | 10 ft ,5 in | 11 ft ,10 in | 10 ft ,5 in x 11 ft ,10 in |
| Basement | Den | 7 ft ,11 in | 11 ft ,4 in | 7 ft ,11 in x 11 ft ,4 in |
| Basement | Family Room | 10 ft ,9 in | 7 ft ,11 in | 10 ft ,9 in x 7 ft ,11 in |
| Basement | Laundry Room | 10 ft ,3 in | 7 ft ,8 in | 10 ft ,3 in x 7 ft ,8 in |
| Main Level | Living Room | 13 ft ,9 in | 11 ft ,5 in | 13 ft ,9 in x 11 ft ,5 in |
| Main Level | Dining Nook | 4 ft | 8 ft ,8 in | 4 ft x 8 ft ,8 in |
| Main Level | Kitchen | 8 ft ,1 in | 10 ft ,11 in | 8 ft ,1 in x 10 ft ,11 in |
| Main Level | Dining Room | 7 ft ,7 in | 16 ft ,9 in | 7 ft ,7 in x 16 ft ,9 in |
| Main Level | Bedroom | 9 ft ,9 in | 10 ft ,10 in | 9 ft ,9 in x 10 ft ,10 in |
| Main Level | Bedroom | 8 ft ,11 in | 13 ft ,11 in | 8 ft ,11 in x 13 ft ,11 in |
| Main Level | 3pc Bathroom | 7 ft ,6 in | 7 ft ,8 in | 7 ft ,6 in x 7 ft ,8 in |








