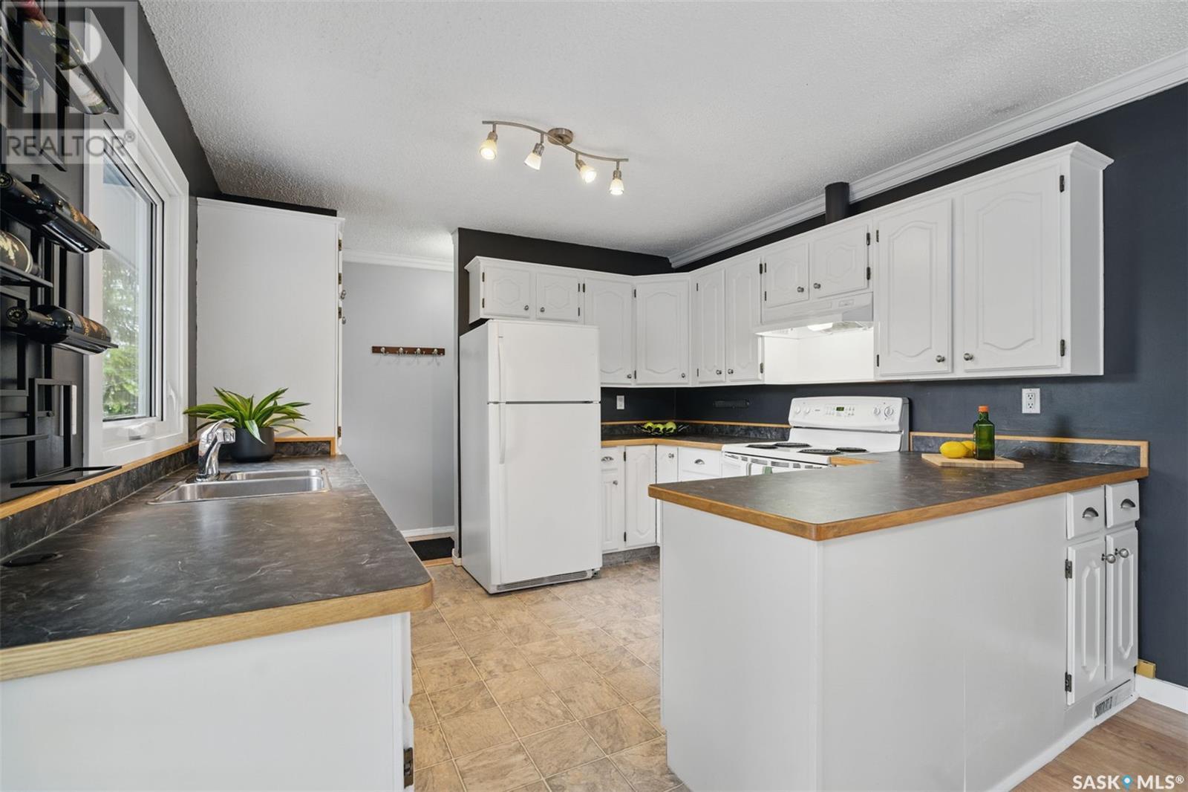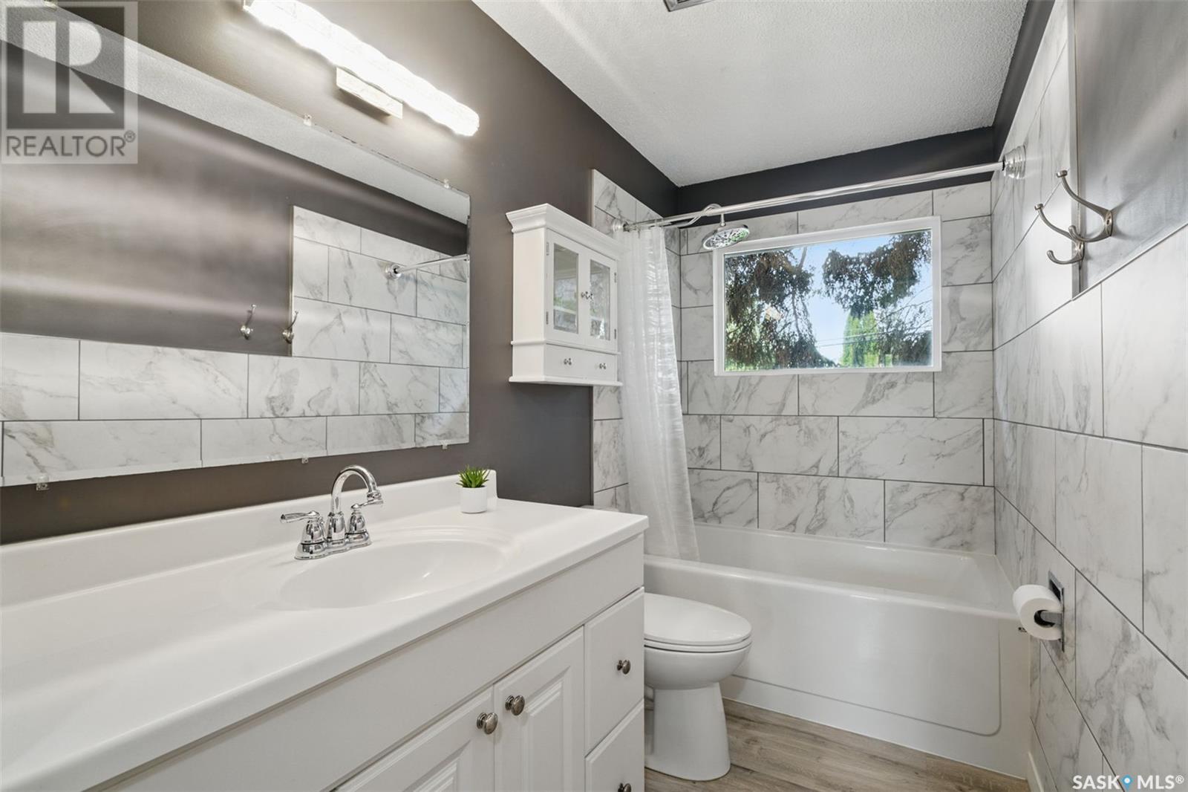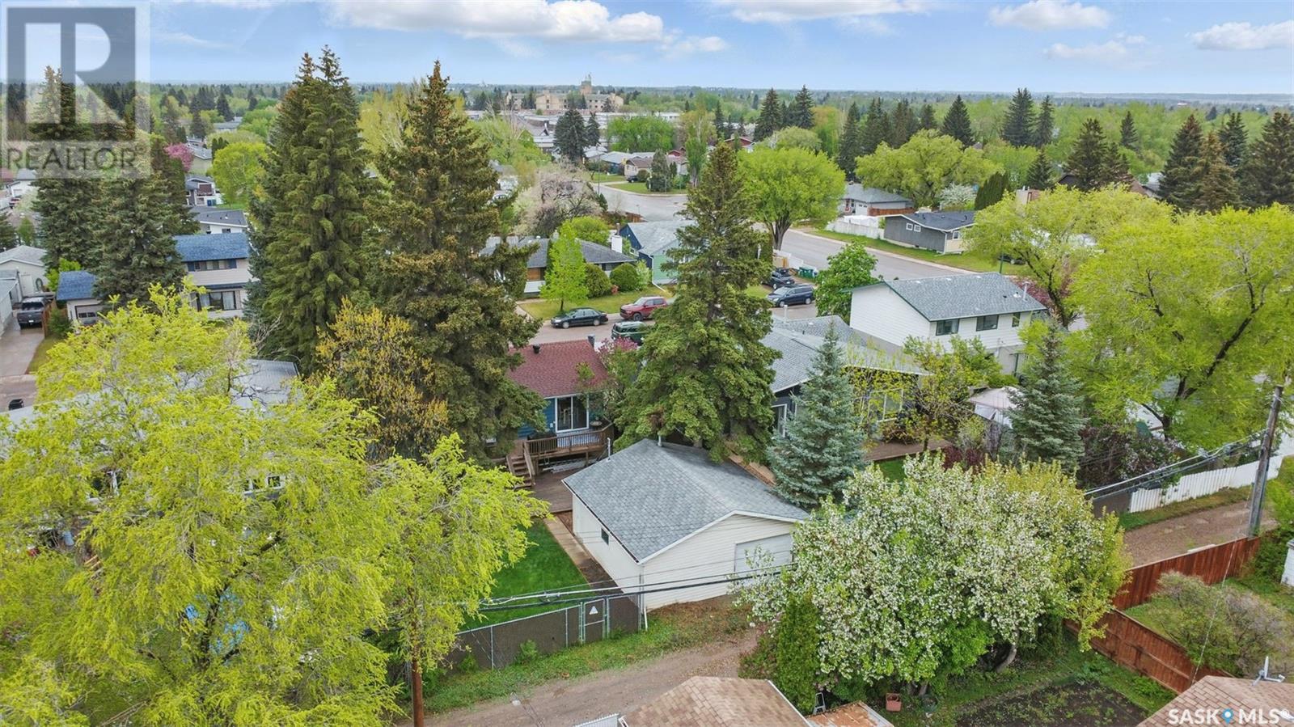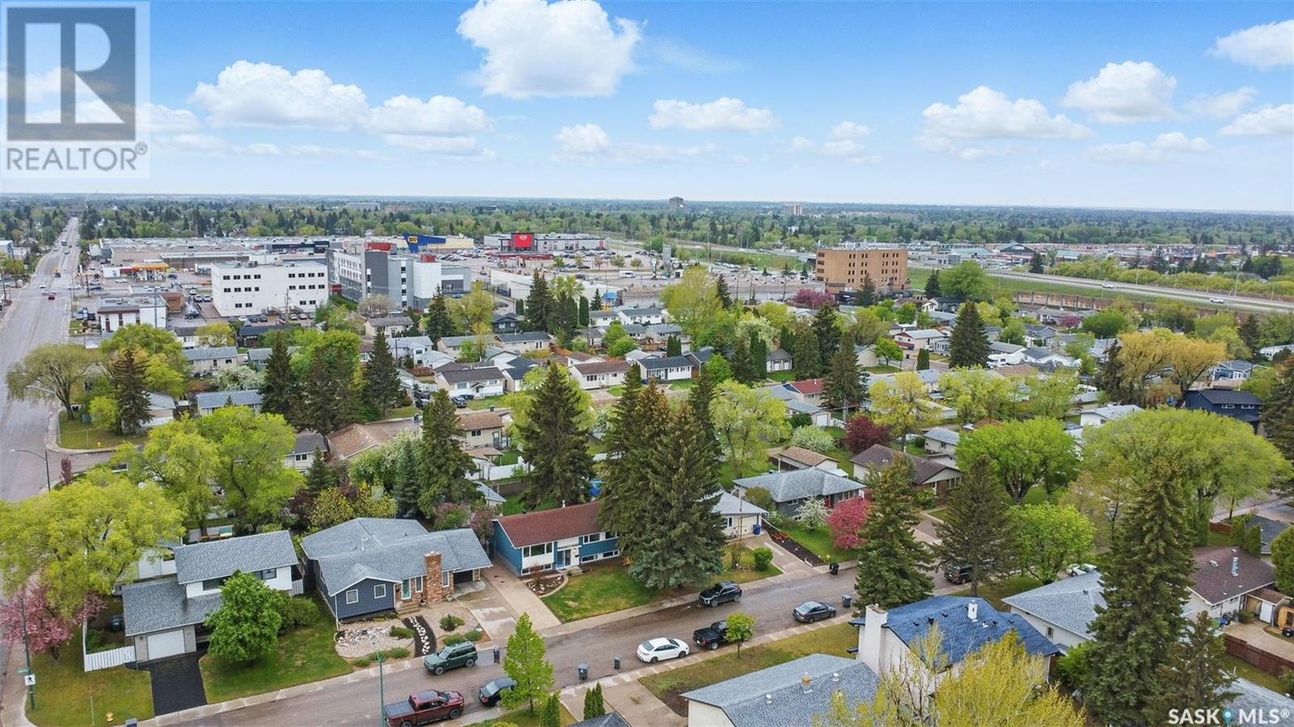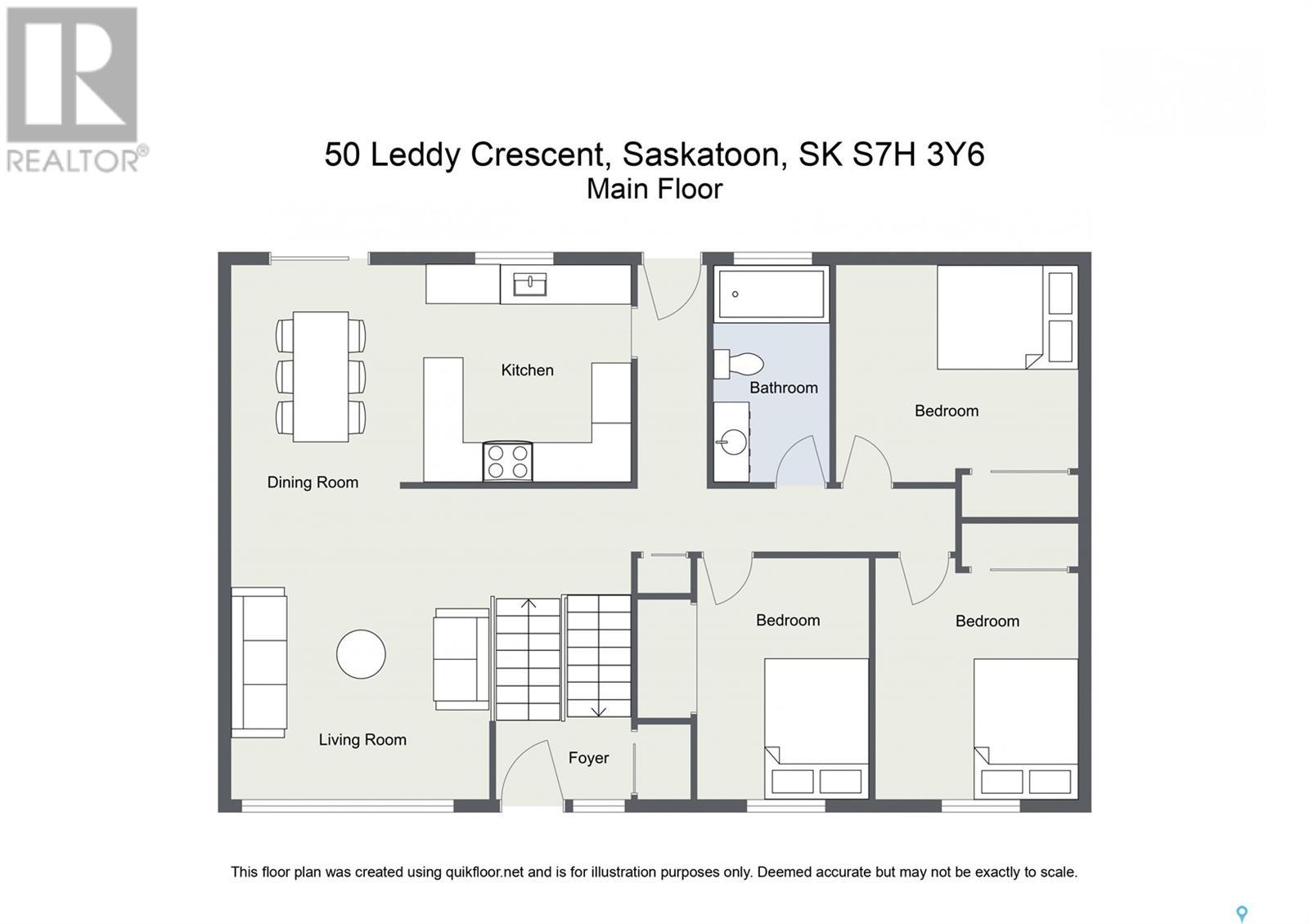50 Leddy Crescent Saskatoon, Saskatchewan S7H 3Y6
$449,900
Welcome to this wonderful bi-level located in a West College Park neighborhood close to schools, parks, and shopping! This well-kept home is filled with natural light thanks to the large windows throughout. The kitchen is bright and functional, with a lovely view overlooking the backyard—perfect for keeping an eye on the kids or just enjoying the peaceful outdoor space. There are three bedrooms on the main floor and two more down in the fully developed basement. The lower level is perfect for entertaining with a spacious family room featuring a cozy gas fireplace. Outside, the nicely landscaped yard offers a two-level deck, mature trees, and a 24x24 double detached garage. While the garage currently has a single overhead door, there’s room to add a second or go with a larger door if desired. It's insulated, drywalled, and heated with natural gas—ready for all your projects or parking needs. Recent upgrades include windows and exterior doors in 2023, new furnace 2024, additional insulation added into attic in 2023, updated bathrooms in 2020, exterior paint 2025 and Shingles in 2013. Pride of ownership shines through in every corner of this property. Call your Realtor® to view today! (id:62370)
Property Details
| MLS® Number | SK006550 |
| Property Type | Single Family |
| Neigbourhood | West College Park |
| Features | Treed, Lane |
| Structure | Deck |
Building
| Bathroom Total | 2 |
| Bedrooms Total | 5 |
| Appliances | Washer, Refrigerator, Dishwasher, Dryer, Window Coverings, Hood Fan, Storage Shed, Stove |
| Architectural Style | Bi-level |
| Basement Development | Finished |
| Basement Type | Full (finished) |
| Constructed Date | 1965 |
| Cooling Type | Central Air Conditioning |
| Fireplace Fuel | Gas |
| Fireplace Present | Yes |
| Fireplace Type | Conventional |
| Heating Fuel | Natural Gas |
| Size Interior | 1,040 Ft2 |
| Type | House |
Parking
| Detached Garage | |
| Heated Garage | |
| Parking Space(s) | 3 |
Land
| Acreage | No |
| Fence Type | Fence |
| Landscape Features | Lawn, Underground Sprinkler |
| Size Frontage | 55 Ft |
| Size Irregular | 6105.00 |
| Size Total | 6105 Sqft |
| Size Total Text | 6105 Sqft |
Rooms
| Level | Type | Length | Width | Dimensions |
|---|---|---|---|---|
| Basement | Family Room | 16'1" x 22'6" | ||
| Basement | Bedroom | 11'4" x 8'5" | ||
| Basement | 3pc Bathroom | 6'5" x 7'11 | ||
| Basement | Bedroom | 11' x 8'7" | ||
| Basement | Storage | 8'4" x 9'6" | ||
| Main Level | Living Room | 13'4" x 13'10" | ||
| Main Level | Kitchen | 10'11 x 10'3" | ||
| Main Level | Dining Room | 10'4" x 8'10" | ||
| Main Level | Bedroom | 10'5" x 8' | ||
| Main Level | Bedroom | 10'5" x 8' | ||
| Main Level | 4pc Bathroom | 11' x 4'10" | ||
| Main Level | Primary Bedroom | 11' x 11' |








