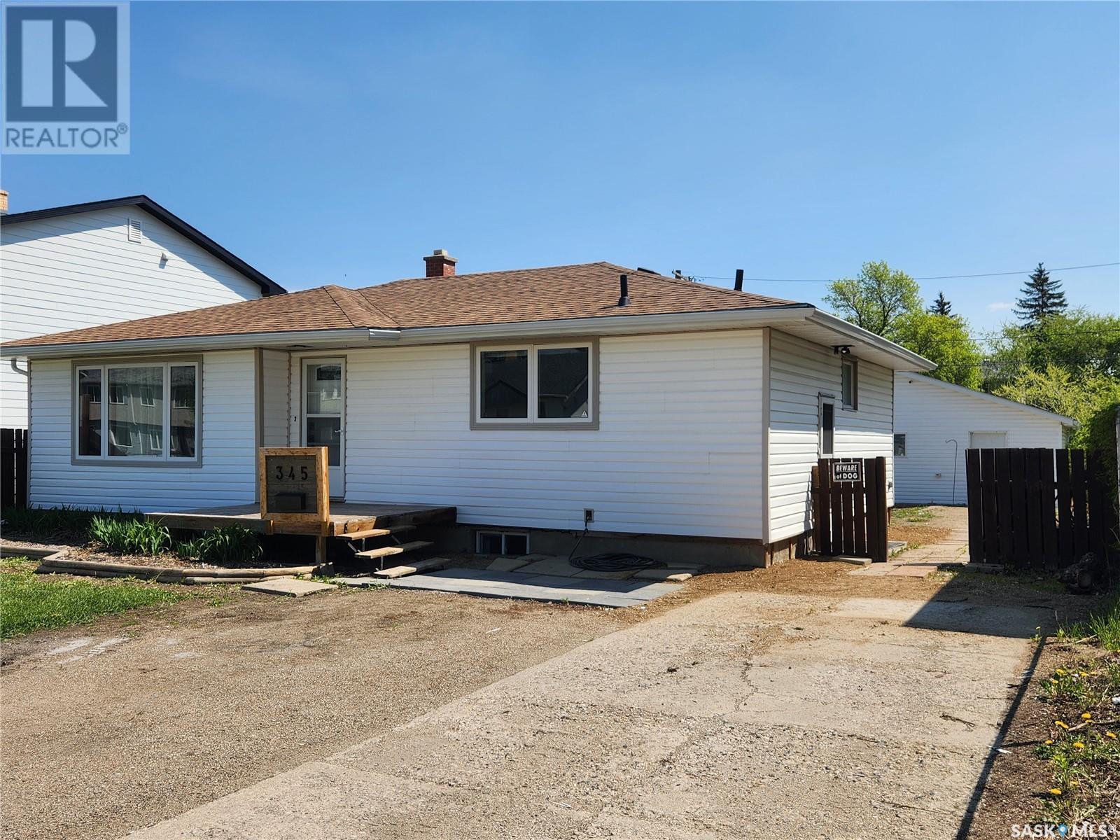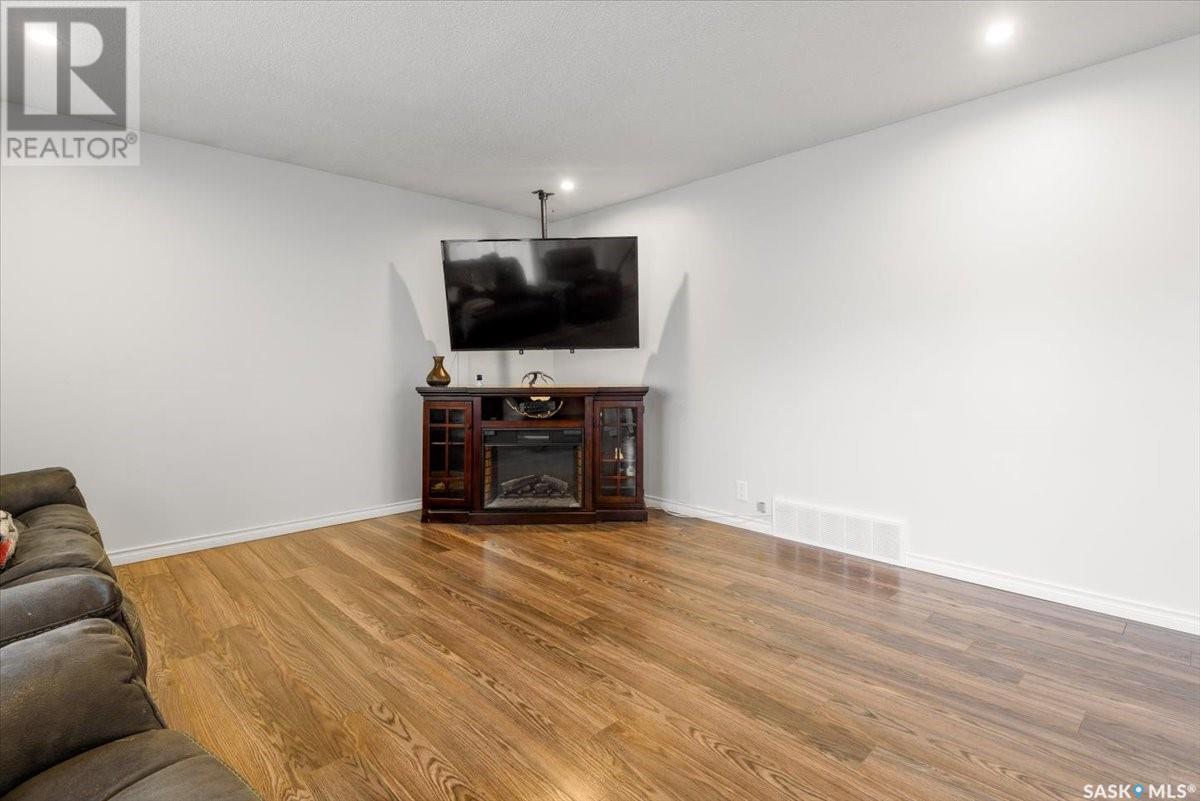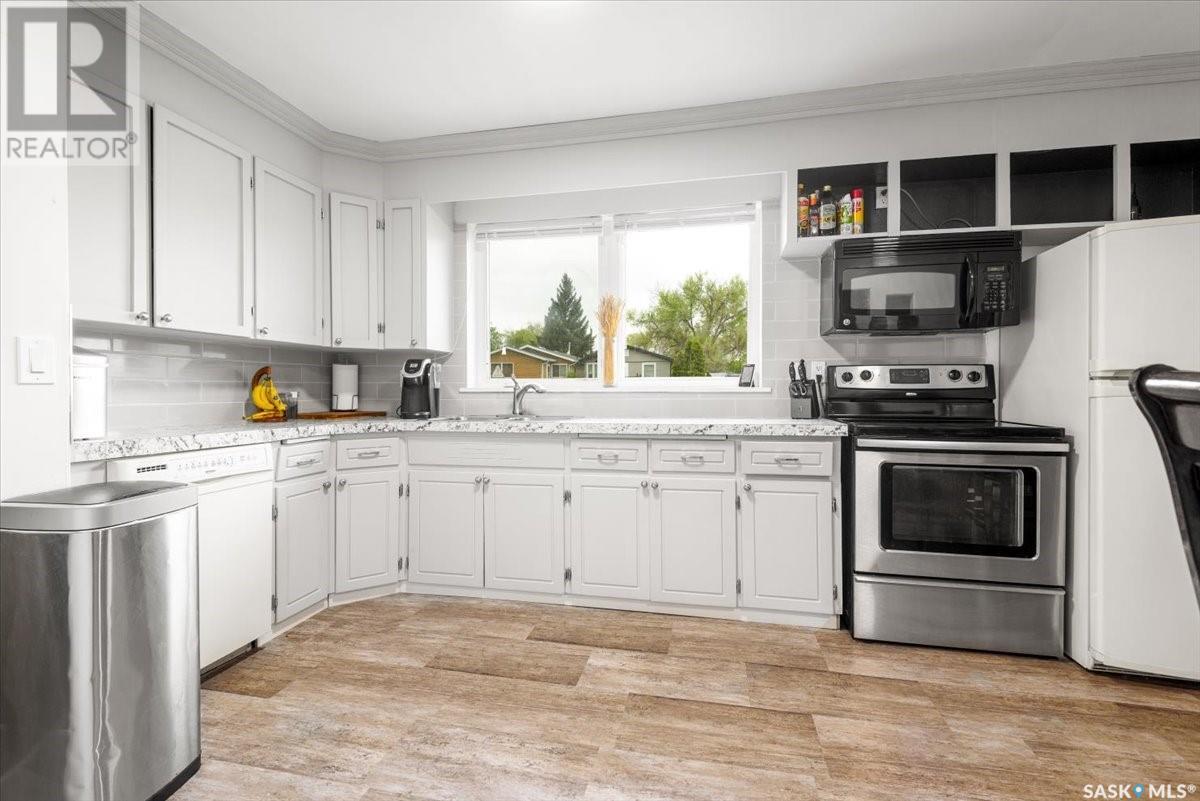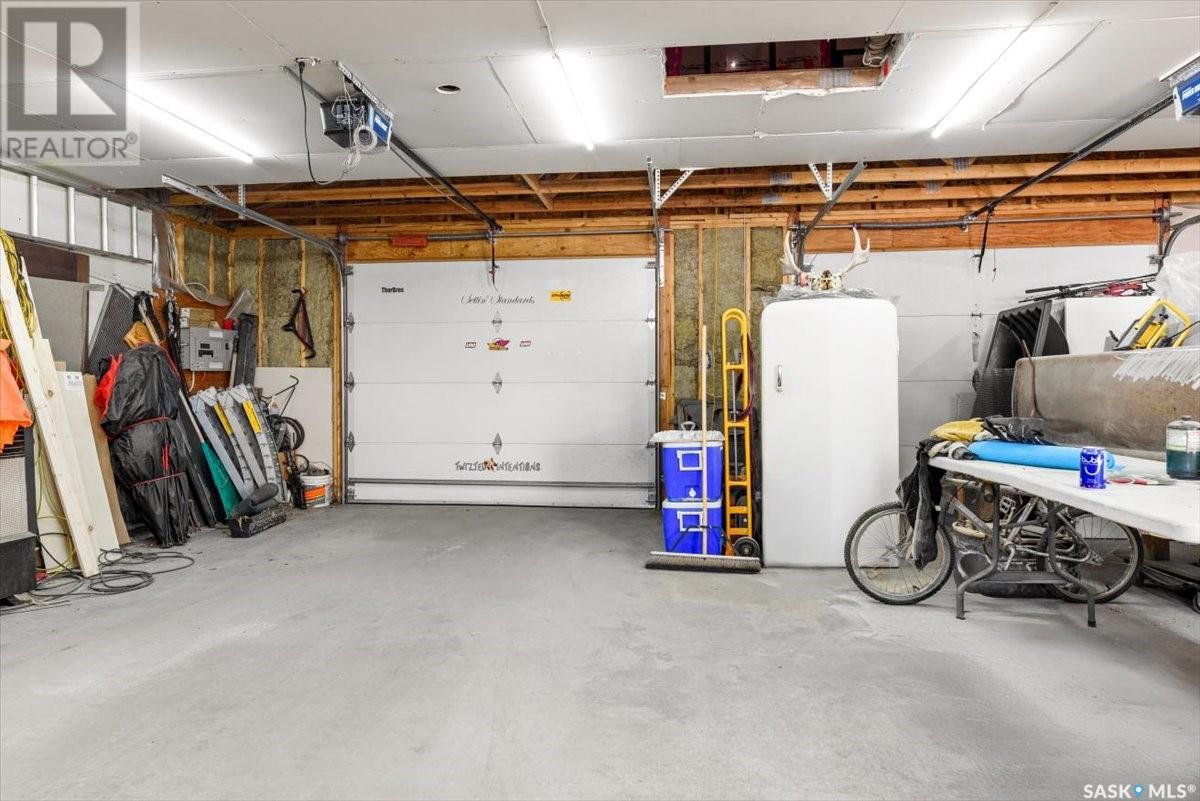4 Bedroom
1 Bathroom
1,078 ft2
Bungalow
Central Air Conditioning
Forced Air
Lawn
$349,500
Welcome to this extensively upgraded and move-in ready 4-bedroom bungalow nestled in the heart of Regent Park, featuring a dream 800 sq ft garage, just steps from parks and schools. This beautifully maintained 1,07 sq ft home sits on a generous 6,870 sq ft lot with an oversized 800 sq ft garage, a rare find in this area. Inside, the main floor features 3 spacious bedrooms, a fully rebuilt bathroom (2020), and an open living space with updated flooring throughout (2015-2023), plus original oak hardwood underneath for added charm. The kitchen was updated in 2022 with refaced cabinets, new countertops, and a stylish tile backsplash blending modern appeal with practical upgrades. The professionally finished basement (completed April 2025) adds a large 4th bedroom, a bright family room, a finished laundry area, and a spacious storage room. While there is currently one bathroom, the basement layout provides a natural and convenient space to easily add a second bathroom, a perfect future upgrade for growing households. Major system updates have already been taken care of: furnace and electrical (2017), foundation waterproofing and sump system (2013), new shingles (2023) on both house and garage, and new windows and doors throughout. The oversized eaves and downspouts (2023) and upgraded drainage system help ensure long term peace of mind. The stand out feature? A massive detached, insulated 800 sq ft garage, wired with its own 100A electrical panel, and ready for electric heat-ideal for tradespeople, hobbyists, or anyone needing serious workspace. The backyard features a large composite deck, and an additional cedar front deck, with a double-wide front driveway for extra convienence. Located mid-block on a quiet, stable street with mostly owner-occupied duplexes, this home is zoned for four elementary schools (includes public, Catholic, and French immersion options) and two high schools, making it an ideal fit for families. (id:62370)
Property Details
|
MLS® Number
|
SK007549 |
|
Property Type
|
Single Family |
|
Neigbourhood
|
Regent Park |
|
Features
|
Other, Lane, Sump Pump |
|
Structure
|
Deck |
Building
|
Bathroom Total
|
1 |
|
Bedrooms Total
|
4 |
|
Appliances
|
Washer, Refrigerator, Dishwasher, Dryer, Microwave, Freezer, Window Coverings, Garage Door Opener Remote(s), Storage Shed, Stove |
|
Architectural Style
|
Bungalow |
|
Basement Development
|
Finished |
|
Basement Type
|
Full (finished) |
|
Constructed Date
|
1960 |
|
Cooling Type
|
Central Air Conditioning |
|
Heating Fuel
|
Natural Gas |
|
Heating Type
|
Forced Air |
|
Stories Total
|
1 |
|
Size Interior
|
1,078 Ft2 |
|
Type
|
House |
Parking
|
Detached Garage
|
|
|
Gravel
|
|
|
Parking Space(s)
|
6 |
Land
|
Acreage
|
No |
|
Fence Type
|
Fence |
|
Landscape Features
|
Lawn |
|
Size Irregular
|
6860.00 |
|
Size Total
|
6860 Sqft |
|
Size Total Text
|
6860 Sqft |
Rooms
| Level |
Type |
Length |
Width |
Dimensions |
|
Basement |
Other |
18 ft |
|
18 ft x Measurements not available |
|
Basement |
Bedroom |
|
|
12'3 x 14'9 |
|
Basement |
Other |
|
|
x x x |
|
Basement |
Laundry Room |
|
|
x x x |
|
Main Level |
Living Room |
15 ft |
|
15 ft x Measurements not available |
|
Main Level |
Kitchen/dining Room |
15 ft |
|
15 ft x Measurements not available |
|
Main Level |
Bedroom |
9 ft |
9 ft |
9 ft x 9 ft |
|
Main Level |
Bedroom |
|
|
13'2 x 8'11 |
|
Main Level |
Primary Bedroom |
|
|
12'5 x 11'2 |
|
Main Level |
4pc Bathroom |
|
|
x x x |





























