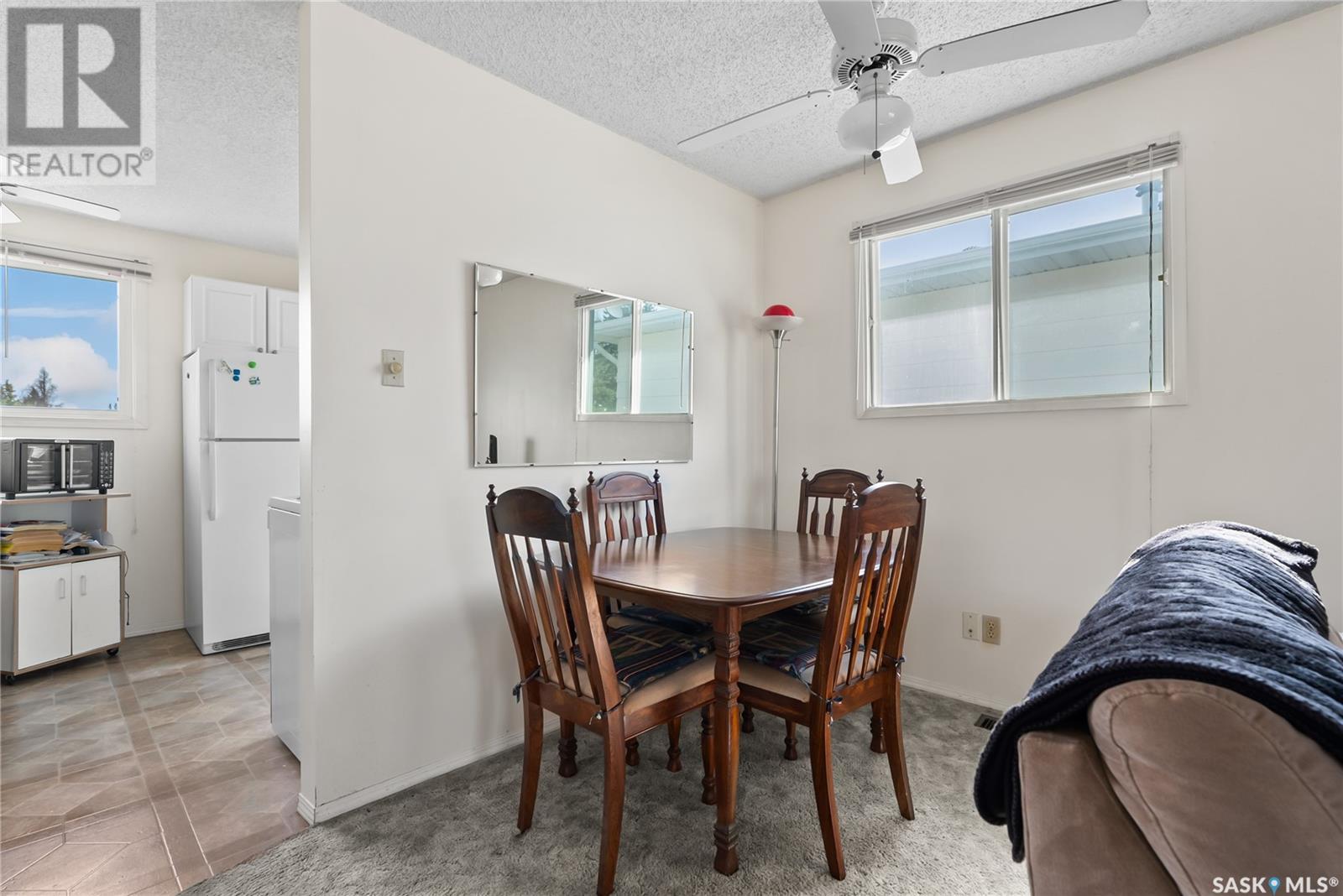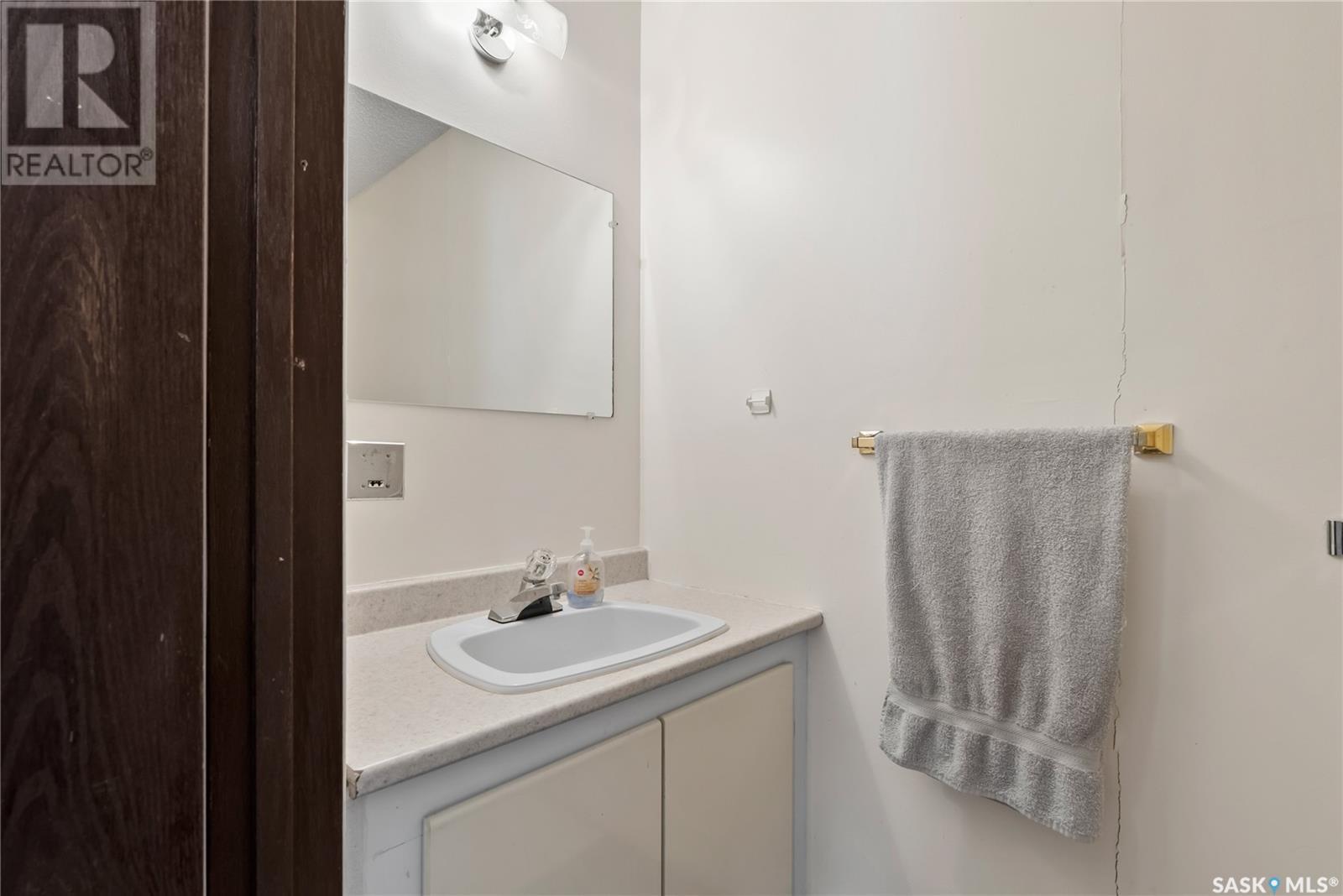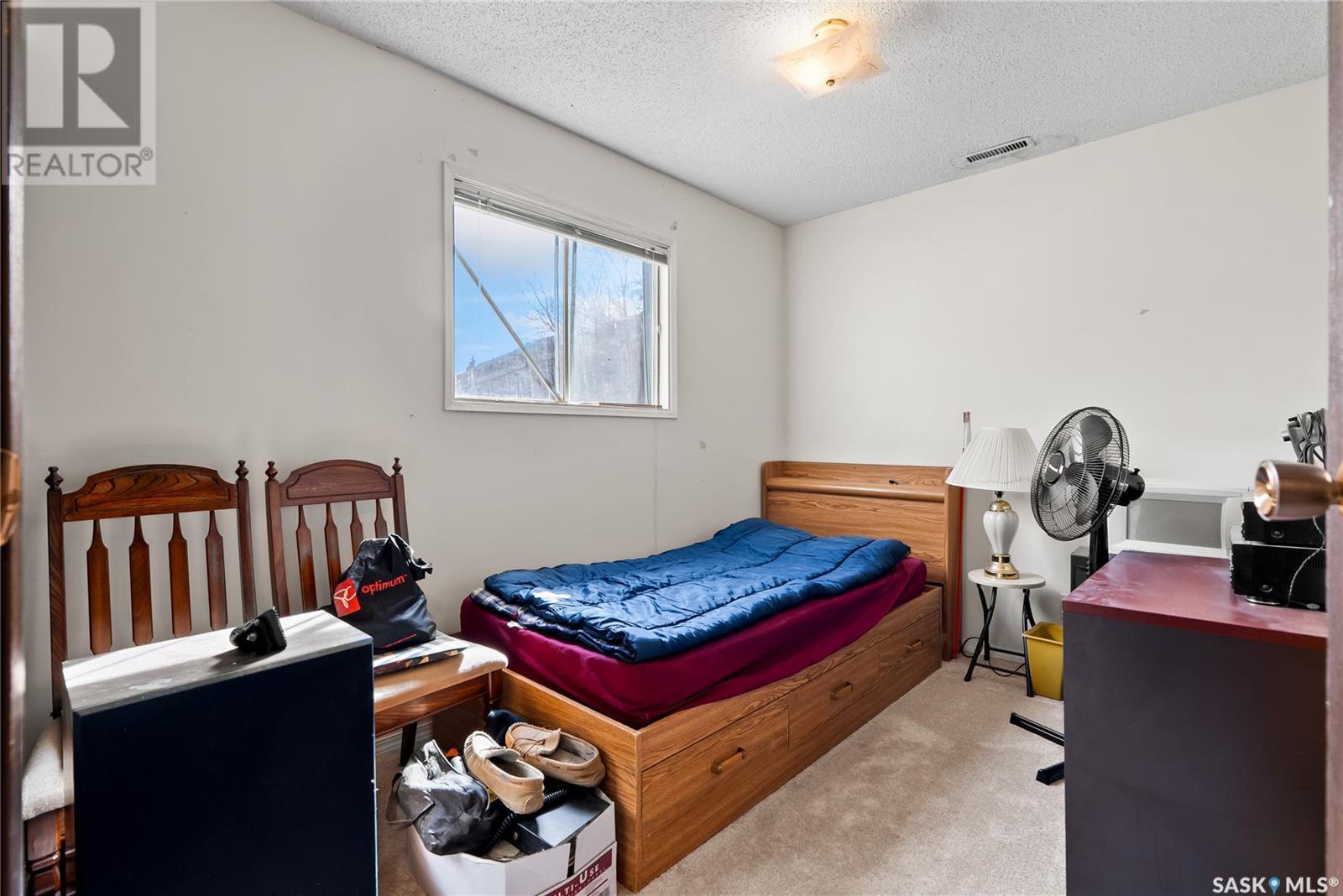343 La Ronge Road Saskatoon, Saskatchewan S7K 4S1
$279,900
Welcome to 343 La Ronge Road - 1200 sq ft of living space close to the River! Discover your new home in this inviting three bedroom, two bathroom Bi-level style duplex. Nestled in the peaceful River Heights neighborhood, this property is just steps away from the beautiful river and walking paths, making it an ideal spot for outdoor and nature enthusiasts. This well-built home features a spacious living room open to the dining room and a bright kitchen with newer white cabinets, a pantry, an eat-in dining nook overlooking the back yard. Three nice sized bedrooms, bathrooms on both floors, a large storage room, a front balcony and a beautiful mature back yard with a newer shed. Proudly maintained by the original owners, the property features several upgrades including an updated kitchen, paint, shingles, high efficiency furnace, and aluminum siding. With all the appliances included, this home is move-in ready and presents an excellent opportunity for first-time home buyers, anyone wishing to downsize, student residence or investors looking for a revenue property. Conveniently located to schools, parks, shopping, Lawson Heights mall and civic center and public transit is right across the street making for a short commute to the U of S and downtown. Don’t miss out on this affordable opportunity in a highly desirable location! (id:62370)
Property Details
| MLS® Number | SK003440 |
| Property Type | Single Family |
| Neigbourhood | River Heights SA |
| Features | Treed, Rectangular, Balcony |
Building
| Bathroom Total | 2 |
| Bedrooms Total | 3 |
| Appliances | Washer, Refrigerator, Dryer, Window Coverings, Storage Shed, Stove |
| Architectural Style | Bi-level |
| Basement Development | Finished |
| Basement Type | Full (finished) |
| Constructed Date | 1978 |
| Construction Style Attachment | Semi-detached |
| Heating Fuel | Natural Gas |
| Heating Type | Forced Air |
| Size Interior | 600 Ft2 |
Land
| Acreage | No |
| Fence Type | Fence |
| Landscape Features | Lawn |
| Size Frontage | 29 Ft |
| Size Irregular | 3620.00 |
| Size Total | 3620 Sqft |
| Size Total Text | 3620 Sqft |
Rooms
| Level | Type | Length | Width | Dimensions |
|---|---|---|---|---|
| Basement | Bedroom | 11 ft ,6 in | 12 ft | 11 ft ,6 in x 12 ft |
| Basement | Bedroom | 8 ft ,8 in | 10 ft ,5 in | 8 ft ,8 in x 10 ft ,5 in |
| Basement | Bedroom | 7 ft ,9 in | 10 ft ,5 in | 7 ft ,9 in x 10 ft ,5 in |
| Basement | 4pc Bathroom | Measurements not available | ||
| Main Level | Living Room | 12 ft | 12 ft ,3 in | 12 ft x 12 ft ,3 in |
| Main Level | Kitchen | 9 ft ,10 in | 12 ft ,4 in | 9 ft ,10 in x 12 ft ,4 in |
| Main Level | Dining Room | 7 ft ,8 in | 9 ft ,11 in | 7 ft ,8 in x 9 ft ,11 in |
| Main Level | 2pc Bathroom | Measurements not available | ||
| Main Level | Storage | 5 ft ,7 in | 6 ft ,7 in | 5 ft ,7 in x 6 ft ,7 in |




























