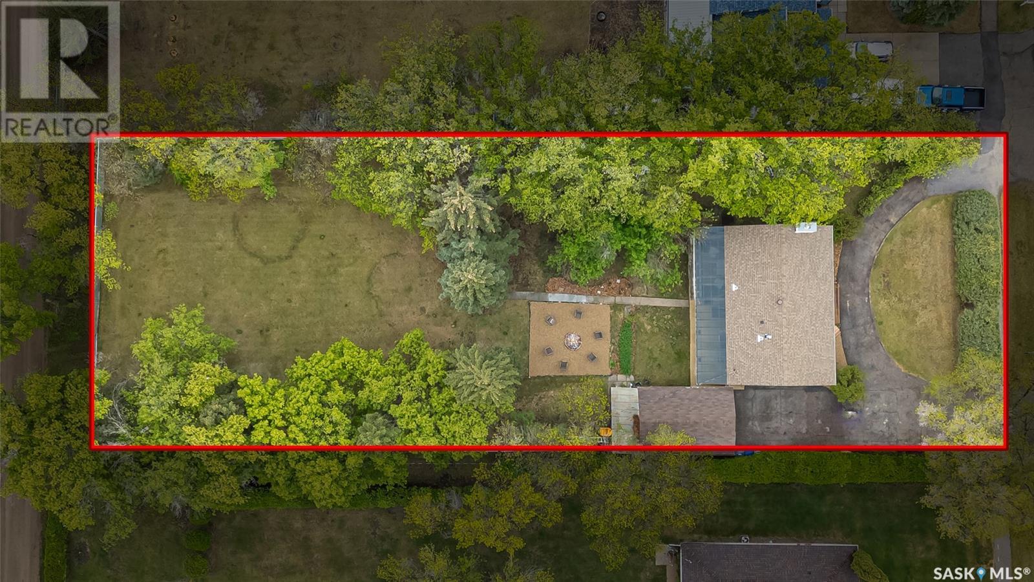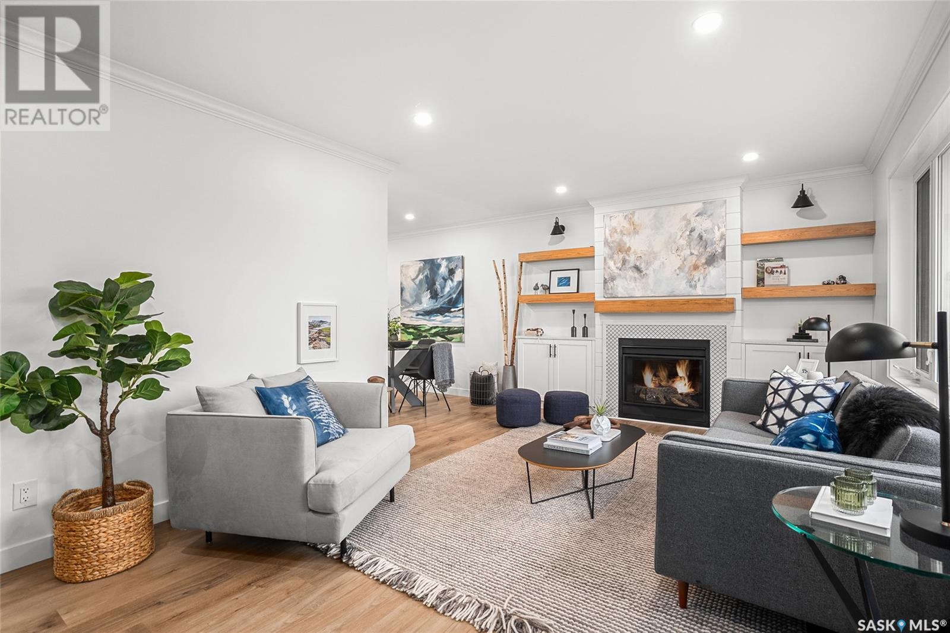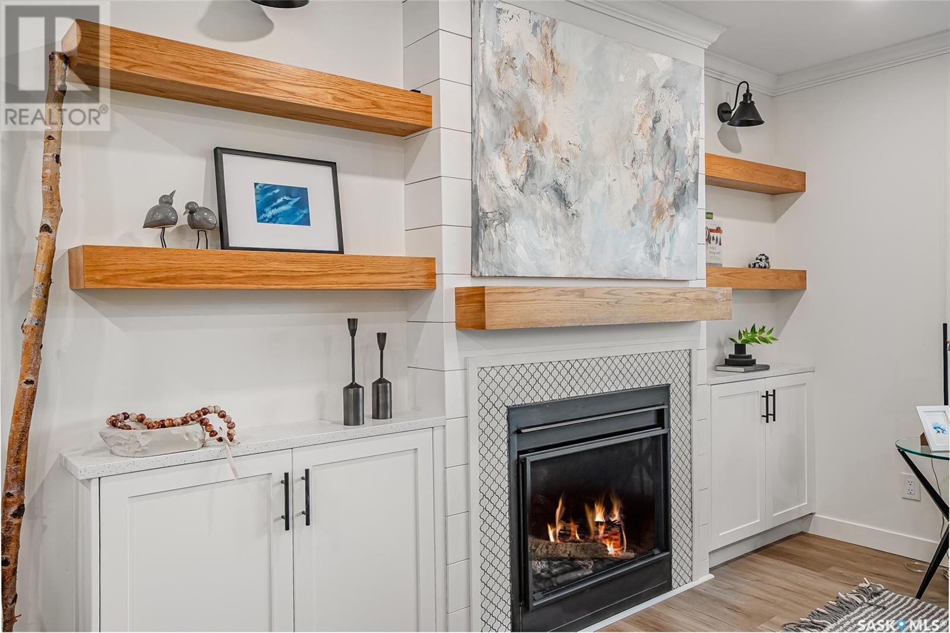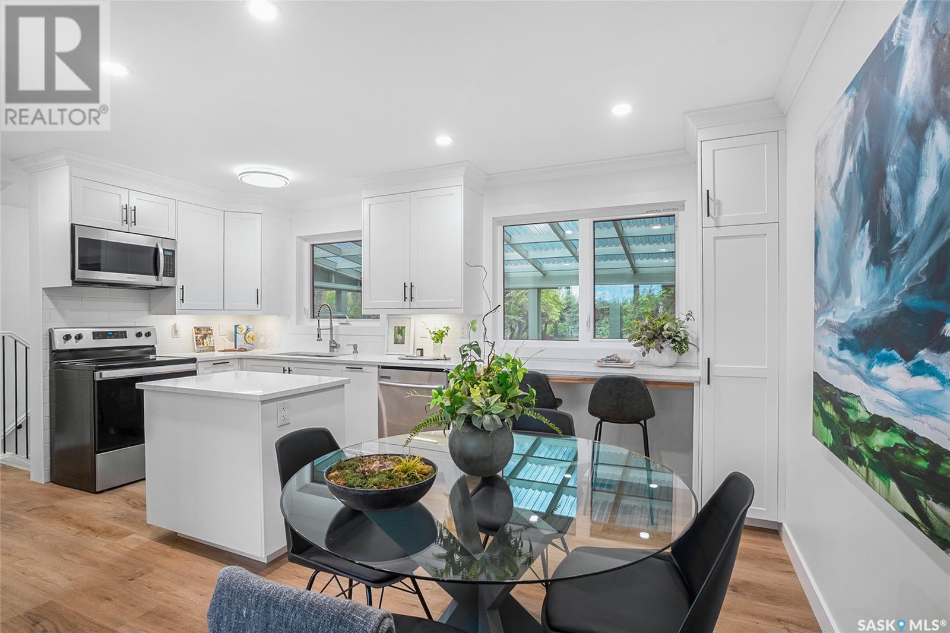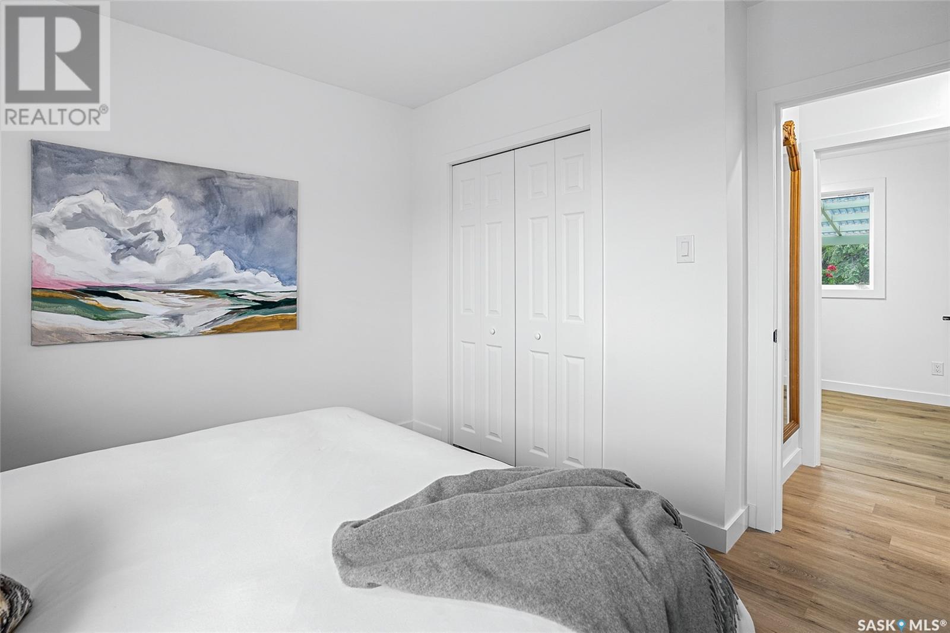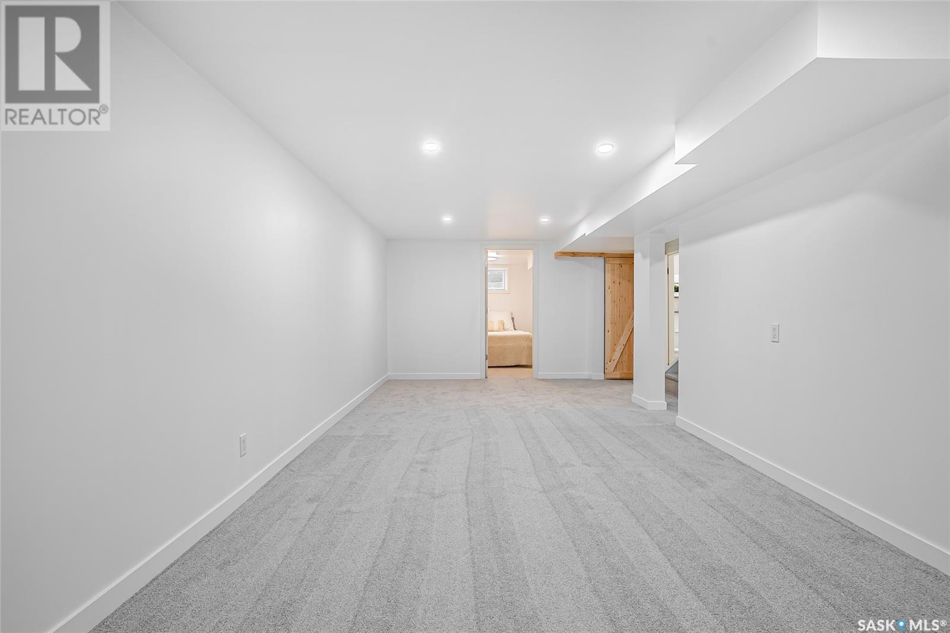4 Bedroom
2 Bathroom
997 ft2
Bungalow
Fireplace
Central Air Conditioning
Lawn, Underground Sprinkler, Garden Area
$549,900
Welcome to 3327 11th Street West, a rare opportunity to own a beautifully renovated home tucked away on a private half-acre lot in a quiet cul-de-sac with only one entry in Montgomery Place. Surrounded by mature trees and backing onto green space, this property offers unmatched privacy and tranquility just minutes from city conveniences. Inside, you’ll find a fully updated interior featuring 3 bedrooms on the main floor, 1 bedroom in the basement, and 2 completely renovated bathrooms. The stunning custom kitchen boasts quartz countertops, all-new cabinetry, and modern finishes—perfect for entertaining or family living. A new gas fireplace adds warmth and charm to the main living space, complemented by new luxury vinyl plank flooring throughout the main level and brand-new carpet in the basement. Major upgrades include brand-new windows throughout, with egress windows added in the basement, ensuring comfort, safety, and plenty of natural light. The basement layout has been improved with a structural beam installation, opening up the space for better flow and functionality. Outside, enjoy the fully fenced yard, covered back patio, and large fire pit area—ideal for gatherings and quiet evenings under the stars. The property includes a single detached garage, 7 parking spots, and underground sprinklers for effortless lawn care. This home offers the perfect blend of modern updates, space, and peaceful surroundings. Whether you’re looking to upsize, invest, or escape the hustle, this one checks all the boxes. Truly move-in ready—just bring your bags and start living the lifestyle you’ve dreamed of. (id:62370)
Property Details
|
MLS® Number
|
SK006384 |
|
Property Type
|
Single Family |
|
Neigbourhood
|
Montgomery Place |
|
Features
|
Cul-de-sac, Treed, Wheelchair Access, Balcony, Paved Driveway |
|
Structure
|
Deck |
Building
|
Bathroom Total
|
2 |
|
Bedrooms Total
|
4 |
|
Appliances
|
Washer, Refrigerator, Dishwasher, Dryer, Microwave, Garage Door Opener Remote(s), Storage Shed, Stove |
|
Architectural Style
|
Bungalow |
|
Basement Development
|
Finished |
|
Basement Type
|
Full (finished) |
|
Constructed Date
|
1959 |
|
Cooling Type
|
Central Air Conditioning |
|
Fireplace Fuel
|
Gas |
|
Fireplace Present
|
Yes |
|
Fireplace Type
|
Conventional |
|
Heating Fuel
|
Natural Gas |
|
Stories Total
|
1 |
|
Size Interior
|
997 Ft2 |
|
Type
|
House |
Parking
|
Detached Garage
|
|
|
R V
|
|
|
Parking Space(s)
|
7 |
Land
|
Acreage
|
No |
|
Fence Type
|
Fence |
|
Landscape Features
|
Lawn, Underground Sprinkler, Garden Area |
|
Size Frontage
|
87 Ft |
|
Size Irregular
|
0.50 |
|
Size Total
|
0.5 Ac |
|
Size Total Text
|
0.5 Ac |
Rooms
| Level |
Type |
Length |
Width |
Dimensions |
|
Basement |
Den |
|
|
Measurements not available |
|
Basement |
Living Room |
|
|
Measurements not available |
|
Basement |
Bedroom |
|
11 ft ,4 in |
Measurements not available x 11 ft ,4 in |
|
Basement |
3pc Bathroom |
|
5 ft ,7 in |
Measurements not available x 5 ft ,7 in |
|
Basement |
Other |
|
|
Measurements not available |
|
Main Level |
Living Room |
|
|
Measurements not available |
|
Main Level |
Kitchen/dining Room |
|
16 ft ,1 in |
Measurements not available x 16 ft ,1 in |
|
Main Level |
4pc Bathroom |
|
|
Measurements not available |
|
Main Level |
Bedroom |
|
|
Measurements not available |
|
Main Level |
Bedroom |
|
|
Measurements not available |
|
Main Level |
Bedroom |
10 ft ,3 in |
|
10 ft ,3 in x Measurements not available |



