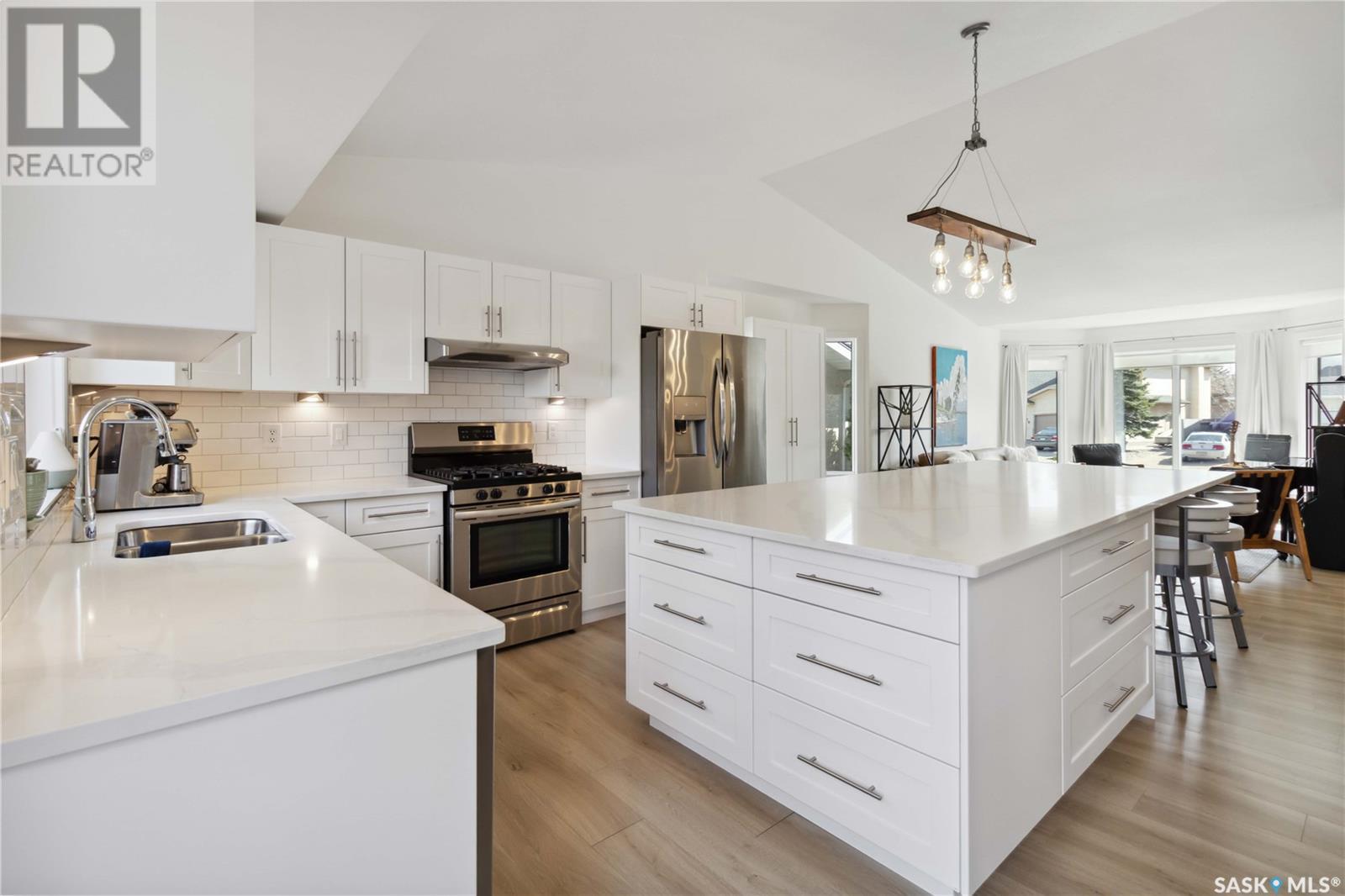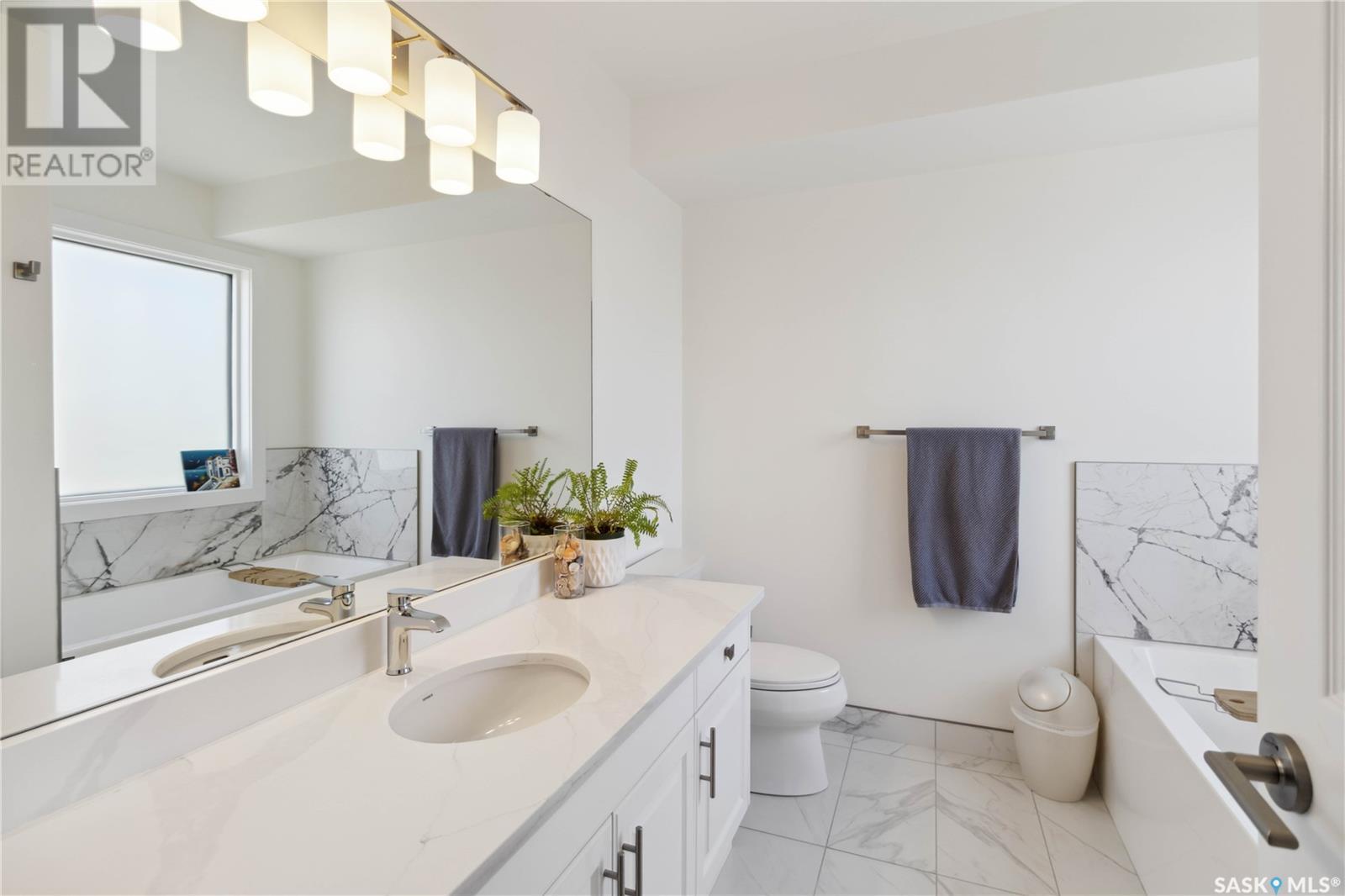315 Blackthorn Crescent Saskatoon, Saskatchewan S7V 1B1
$659,900
Exceptional two-story split in the highly sought-after Briarwood neighborhood. This extensively renovated home features a bright and modern design with new flooring throughout, custom white cabinetry, and a massive quartz island in the showpiece kitchen. High-end appliances include a gas range, perfect for any home chef. The main floor offers spacious living areas, convenient laundry, and a beautiful flow ideal for both everyday living and entertaining. Upstairs includes three generous bedrooms, while the fully developed basement provides a fourth bedroom, additional living space, and a full bath. Enjoy the nicely landscaped yard, double attached garage, and the unbeatable location close to parks, schools, and amenities. Pride of ownership shines throughout—this home shows like new! Don’t miss this incredible opportunity in one of Saskatoon’s premier neighborhoods. (id:62370)
Property Details
| MLS® Number | SK003462 |
| Property Type | Single Family |
| Neigbourhood | Briarwood |
| Features | Rectangular |
| Structure | Deck |
Building
| Bathroom Total | 4 |
| Bedrooms Total | 4 |
| Appliances | Washer, Refrigerator, Dishwasher, Dryer, Window Coverings, Garage Door Opener Remote(s), Hood Fan, Stove |
| Architectural Style | 2 Level |
| Basement Development | Finished |
| Basement Type | Full (finished) |
| Constructed Date | 1995 |
| Cooling Type | Central Air Conditioning |
| Fireplace Fuel | Gas |
| Fireplace Present | Yes |
| Fireplace Type | Conventional |
| Heating Fuel | Natural Gas |
| Heating Type | Forced Air |
| Stories Total | 2 |
| Size Interior | 1,890 Ft2 |
| Type | House |
Parking
| Attached Garage | |
| Parking Space(s) | 4 |
Land
| Acreage | No |
| Fence Type | Fence |
| Landscape Features | Lawn, Underground Sprinkler |
| Size Frontage | 49 Ft ,2 In |
| Size Irregular | 6537.00 |
| Size Total | 6537 Sqft |
| Size Total Text | 6537 Sqft |
Rooms
| Level | Type | Length | Width | Dimensions |
|---|---|---|---|---|
| Second Level | Bedroom | 11 ft ,10 in | 13 ft ,4 in | 11 ft ,10 in x 13 ft ,4 in |
| Second Level | 4pc Ensuite Bath | 7 ft ,8 in | 8 ft | 7 ft ,8 in x 8 ft |
| Second Level | Bedroom | 9 ft ,2 in | 11 ft ,3 in | 9 ft ,2 in x 11 ft ,3 in |
| Second Level | Bedroom | 11 ft | 9 ft ,2 in | 11 ft x 9 ft ,2 in |
| Second Level | 4pc Bathroom | 5 ft | 9 ft | 5 ft x 9 ft |
| Basement | Family Room | 13 ft | 31 ft | 13 ft x 31 ft |
| Basement | Bedroom | 11 ft | 12 ft | 11 ft x 12 ft |
| Basement | 4pc Bathroom | 5 ft | 11 ft | 5 ft x 11 ft |
| Basement | Storage | 10 ft | 11 ft | 10 ft x 11 ft |
| Main Level | Living Room | 13 ft ,4 in | 11 ft ,9 in | 13 ft ,4 in x 11 ft ,9 in |
| Main Level | Kitchen | 10 ft ,9 in | 17 ft | 10 ft ,9 in x 17 ft |
| Main Level | Dining Room | 8 ft | 12 ft | 8 ft x 12 ft |
| Main Level | Family Room | 11 ft | 19 ft | 11 ft x 19 ft |
| Main Level | Den | 7 ft ,10 in | 8 ft ,10 in | 7 ft ,10 in x 8 ft ,10 in |
| Main Level | 2pc Bathroom | 4 ft ,6 in | 5 ft | 4 ft ,6 in x 5 ft |
| Main Level | Laundry Room | 8 ft | 5 ft | 8 ft x 5 ft |
































