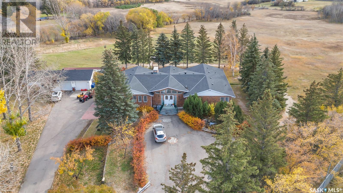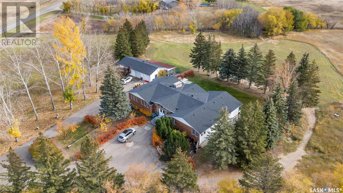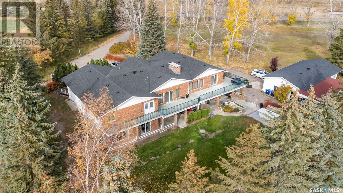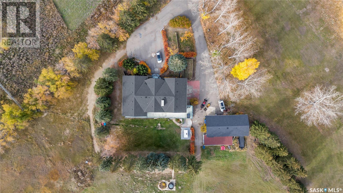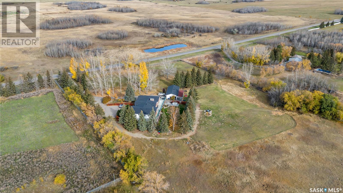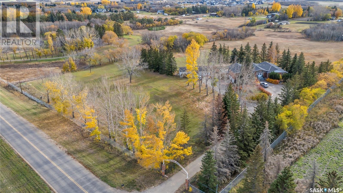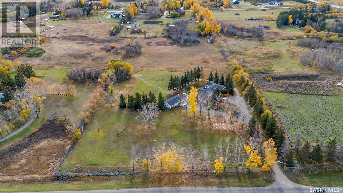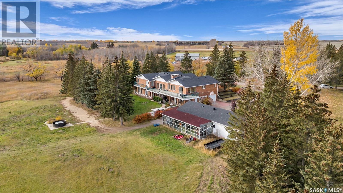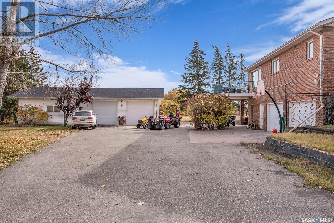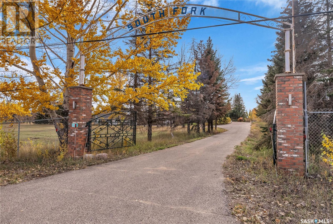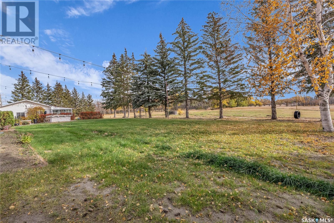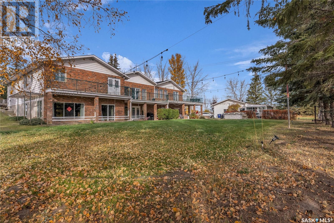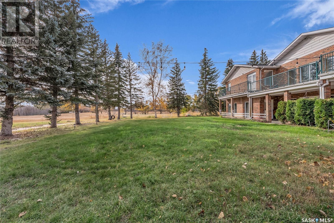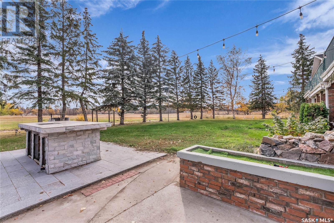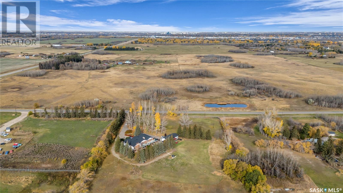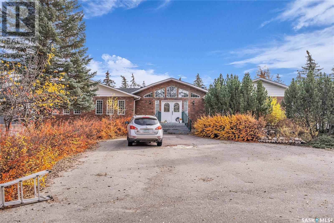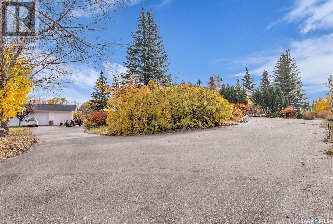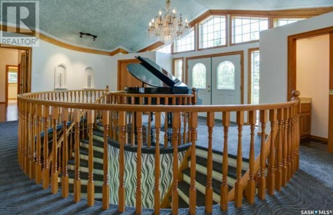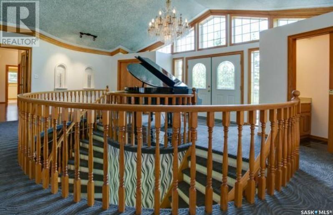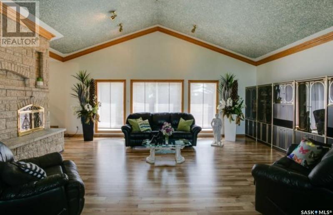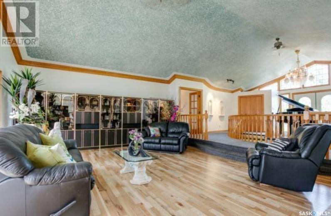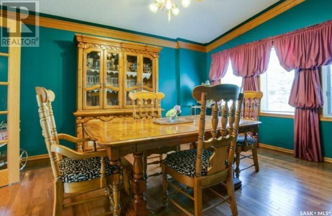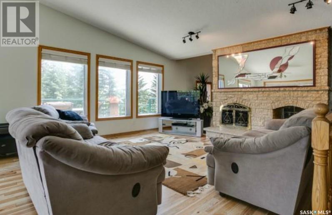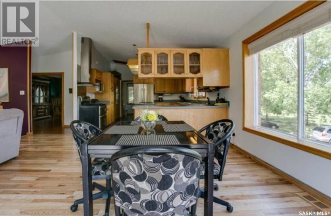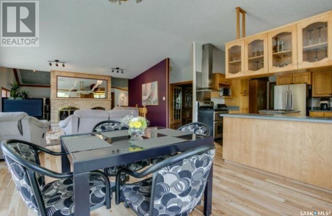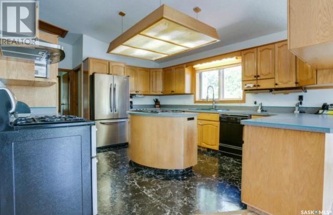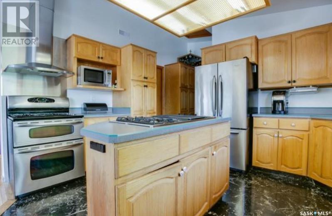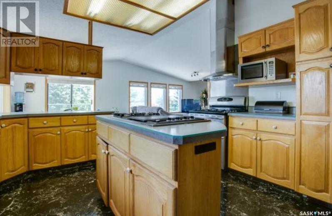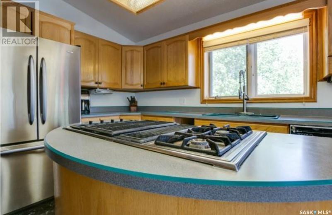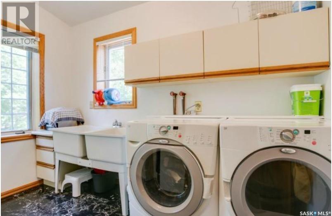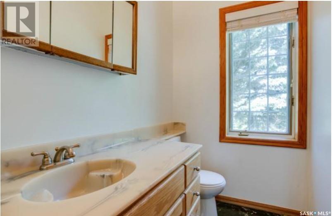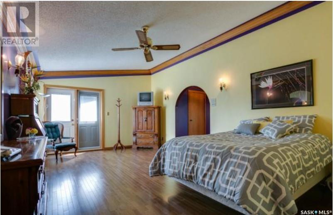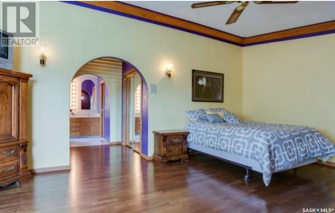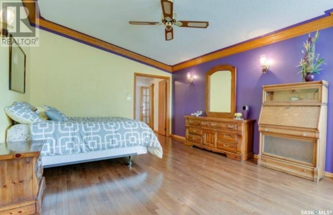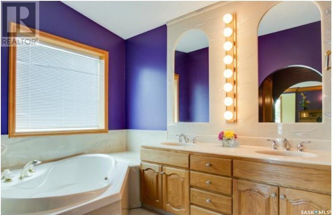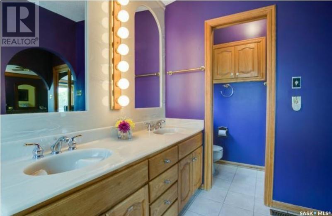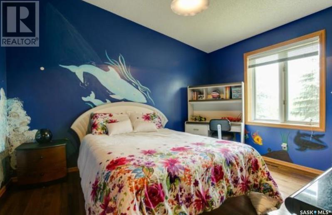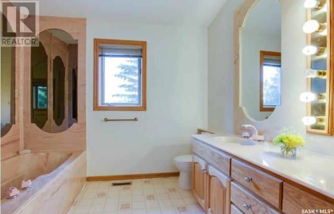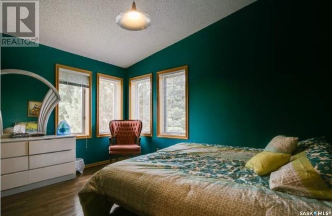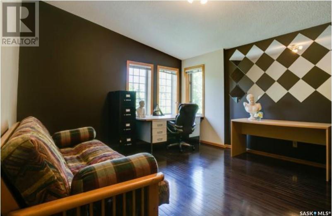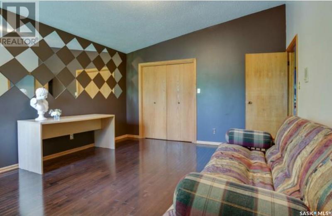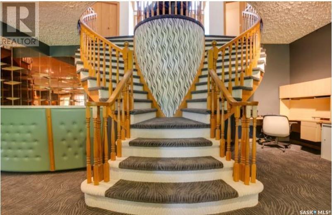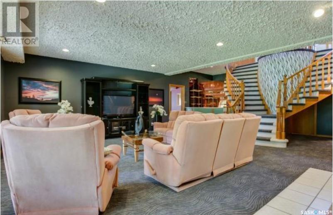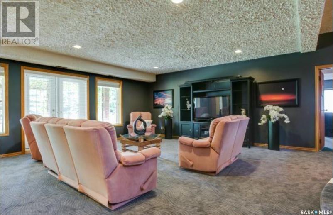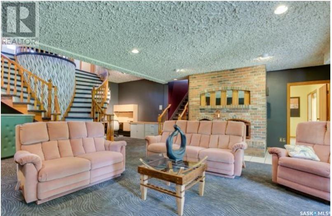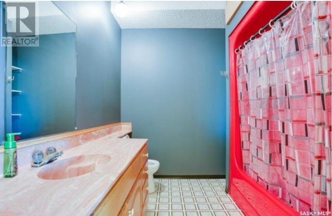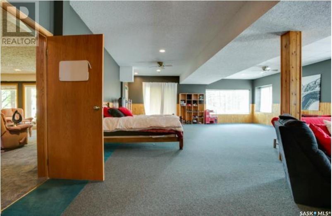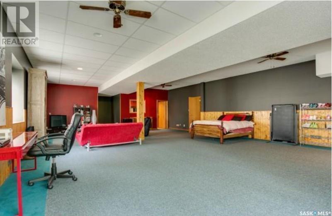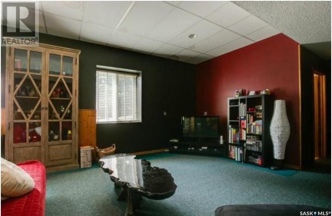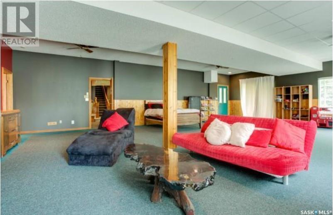5 Bedroom
5 Bathroom
3,447 ft2
Bungalow
Fireplace
Acreage
Lawn, Garden Area
$1,680,000
This remarkable estate combines luxurious residential living with expansive potential, offering a total of 9.06 acres. The property includes a 4.6-acre developed residential area with mature landscaping and a 3,447-square-foot walk-out bungalow (excluding the lower level) featuring five bedrooms and five bathrooms. With an open floor plan and formal spaces such as a 16' x 13.9' dining room, a 17' x 22' living room, and a gracious foyer, this home is designed for both comfort and elegance. Additional highlights include two wood-burning fireplaces, a spacious kitchen with an eating area, balconies, covered patio spaces, a double attached garage, a double detached garage, and a greenhouse. The remaining land is a natural lot, adding privacy and beautiful green space surrounding the residence. Additionally, this property offers potential for a zoning shift to commercial use, supported by nearby properties that have successfully made this transition. For those interested in expansion, an additional 5-acre parcel adjacent to the west side of the backyard is available for potential acquisition. This unique 9.06-acre estate, minutes from Saskatoon, offers an ideal blend of private, luxurious living with flexible zoning possibilities. (id:62356)
Property Details
|
MLS® Number
|
SK987043 |
|
Property Type
|
Single Family |
|
Features
|
Irregular Lot Size, Balcony |
|
Structure
|
Patio(s) |
Building
|
Bathroom Total
|
5 |
|
Bedrooms Total
|
5 |
|
Appliances
|
Washer, Refrigerator, Dishwasher, Dryer, Microwave, Freezer, Window Coverings, Hood Fan, Storage Shed |
|
Architectural Style
|
Bungalow |
|
Constructed Date
|
1984 |
|
Fireplace Fuel
|
Wood |
|
Fireplace Present
|
Yes |
|
Fireplace Type
|
Conventional |
|
Heating Fuel
|
Natural Gas |
|
Stories Total
|
1 |
|
Size Interior
|
3,447 Ft2 |
|
Type
|
House |
Parking
|
Attached Garage
|
|
|
Parking Space(s)
|
2 |
Land
|
Acreage
|
Yes |
|
Fence Type
|
Fence |
|
Landscape Features
|
Lawn, Garden Area |
|
Size Frontage
|
27 Ft ,1 In |
|
Size Irregular
|
9.06 |
|
Size Total
|
9.06 Ac |
|
Size Total Text
|
9.06 Ac |
Rooms
| Level |
Type |
Length |
Width |
Dimensions |
|
Main Level |
Living Room |
17 ft |
22 ft |
17 ft x 22 ft |
|
Main Level |
Family Room |
13 ft ,1 in |
19 ft |
13 ft ,1 in x 19 ft |
|
Main Level |
Dining Room |
16 ft |
13 ft ,9 in |
16 ft x 13 ft ,9 in |
|
Main Level |
Kitchen |
15 ft ,6 in |
13 ft ,8 in |
15 ft ,6 in x 13 ft ,8 in |
|
Main Level |
Dining Nook |
13 ft ,8 in |
9 ft ,6 in |
13 ft ,8 in x 9 ft ,6 in |
|
Main Level |
Laundry Room |
|
|
Measurements not available |
|
Main Level |
Foyer |
11 ft ,6 in |
6 ft ,2 in |
11 ft ,6 in x 6 ft ,2 in |
|
Main Level |
2pc Bathroom |
|
|
Measurements not available |
|
Main Level |
5pc Bathroom |
|
|
Measurements not available |
|
Main Level |
Primary Bedroom |
20 ft ,8 in |
13 ft ,4 in |
20 ft ,8 in x 13 ft ,4 in |
|
Main Level |
Bedroom |
12 ft |
11 ft |
12 ft x 11 ft |
|
Main Level |
3pc Bathroom |
|
|
Measurements not available |
|
Main Level |
Bedroom |
12 ft |
15 ft ,6 in |
12 ft x 15 ft ,6 in |
|
Main Level |
5pc Bathroom |
|
|
Measurements not available |
|
Main Level |
Bedroom |
12 ft |
15 ft ,4 in |
12 ft x 15 ft ,4 in |
|
Main Level |
Bedroom |
|
|
* x * |
|
Main Level |
Other |
|
|
* x * |
|
Main Level |
2pc Bathroom |
|
|
Measurements not available |
