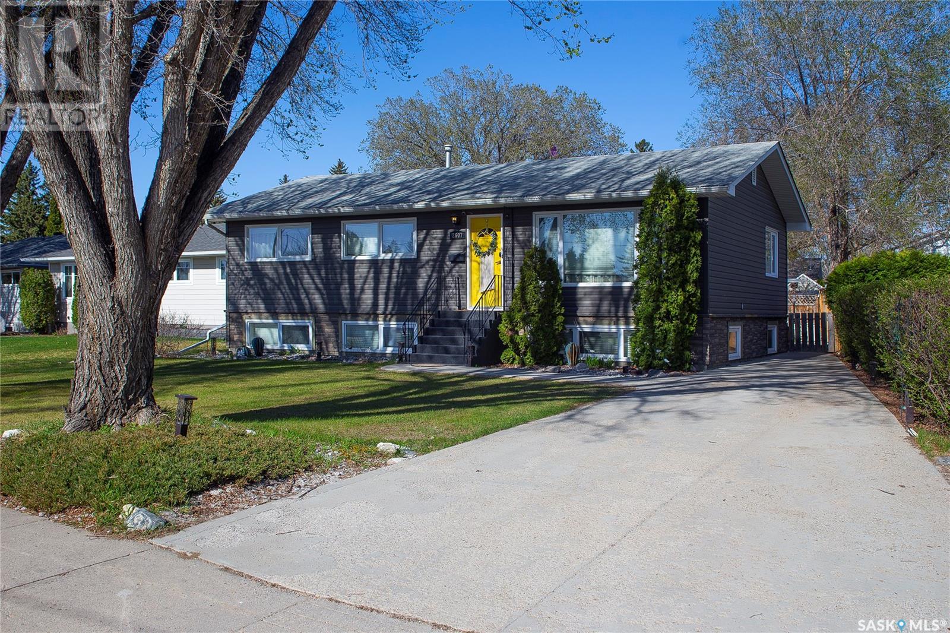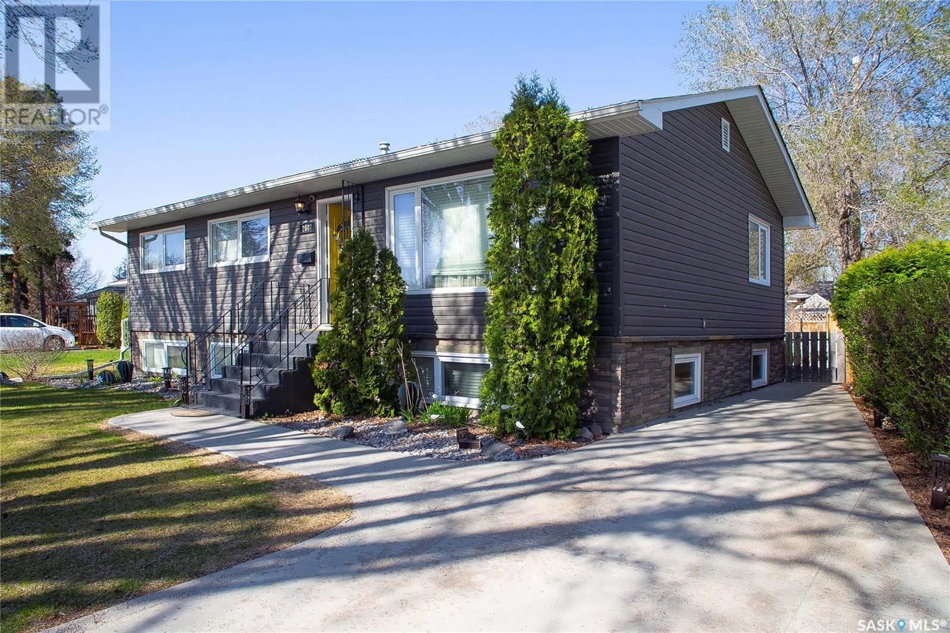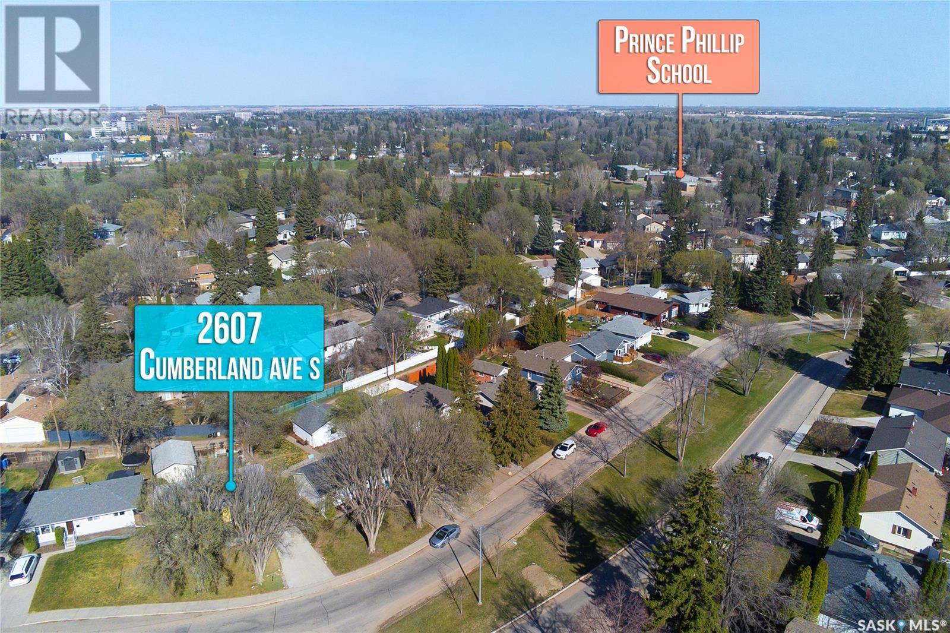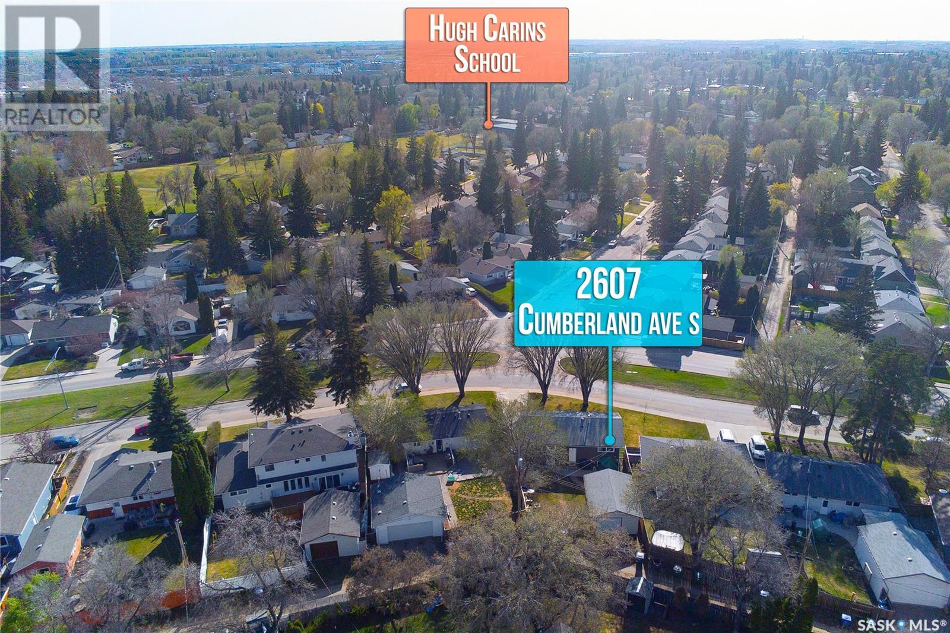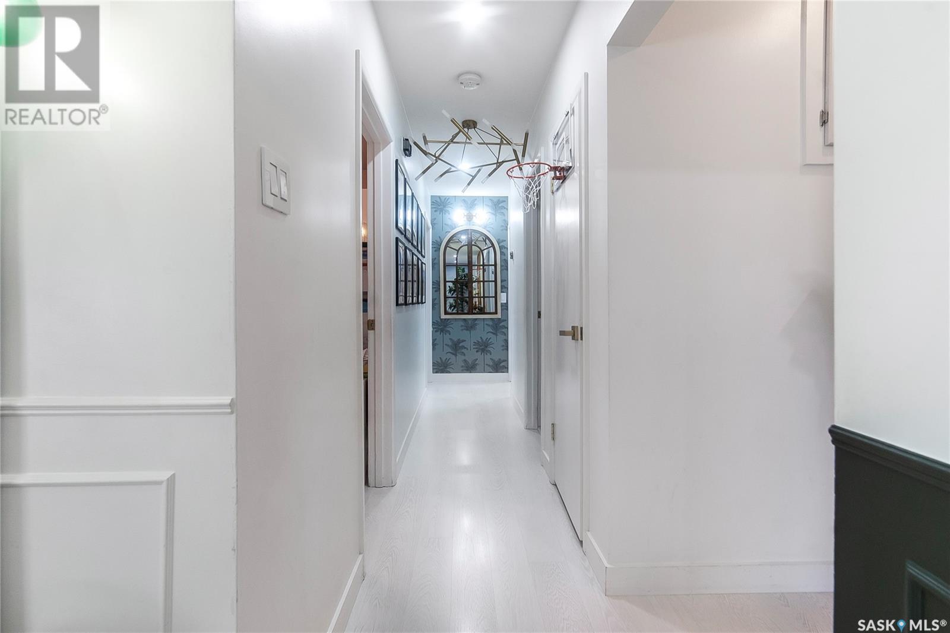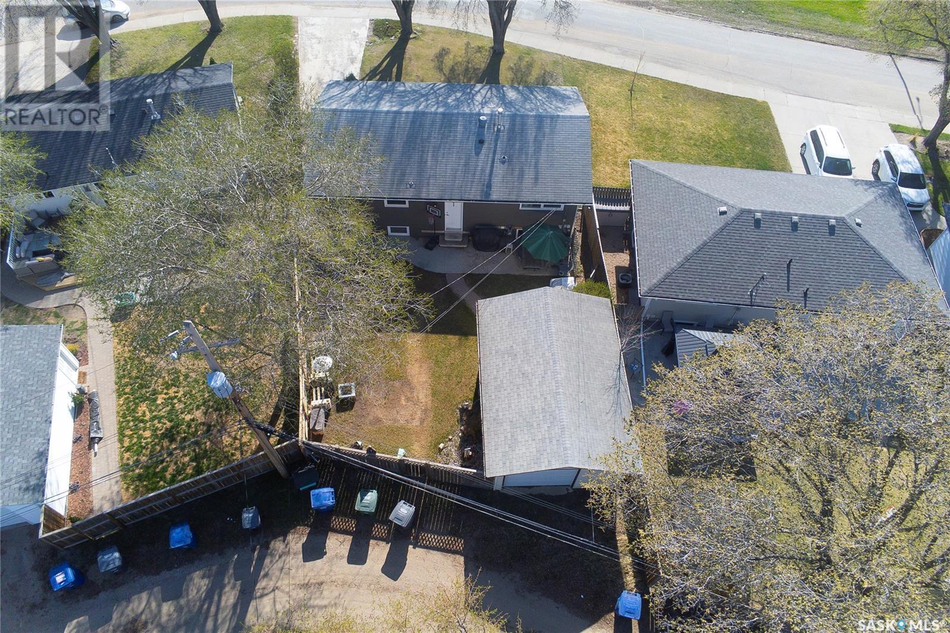5 Bedroom
2 Bathroom
1,066 ft2
Bungalow
Central Air Conditioning
Forced Air
Lawn, Underground Sprinkler
$498,000
Welcome to 2607 Cumberland Avenue South, a beautifully renovated and well-maintained home tucked away on a quiet, tree-lined street with a wide, green boulevard in the desirable Nutana Park neighbourhood. This thoughtfully upgraded property offers a perfect blend of style and functionality, featuring large sunlit windows, pot lights, modern light fixtures, and tastefully updated bathrooms throughout. The main floor boasts a bright and spacious layout with three generously sized bedrooms, a welcoming living and dining area, and a sleek, contemporary kitchen. A luxurious 4-piece bathroom with a jetted tub completes the main level. The fully developed basement offers excellent flexibility with two additional bedrooms, a large living area, 4-piece bathroom, kitchenette, dining area, and shared laundry—ideal for a future in-law or nanny suite. Professionally decorated and carefully looked after by the owners, this home is truly move-in ready. Additional features include underground sprinkler system in both the front and back yards. Located just steps from Hugh Cairns and Prince Philip Schools, and a short walk to Adelaide Park and Harold Tatler Park, with quick access to Stonebridge amenities, 8th Street shopping, and the University of Saskatchewan. A fantastic opportunity in a prime, family-friendly location! (id:62370)
Property Details
|
MLS® Number
|
SK006680 |
|
Property Type
|
Single Family |
|
Neigbourhood
|
Nutana Park |
|
Features
|
Treed, Irregular Lot Size, Lane |
|
Structure
|
Patio(s) |
Building
|
Bathroom Total
|
2 |
|
Bedrooms Total
|
5 |
|
Appliances
|
Washer, Refrigerator, Dishwasher, Dryer, Microwave, Garburator, Window Coverings, Garage Door Opener Remote(s), Stove |
|
Architectural Style
|
Bungalow |
|
Basement Development
|
Finished |
|
Basement Type
|
Full (finished) |
|
Constructed Date
|
1960 |
|
Cooling Type
|
Central Air Conditioning |
|
Heating Fuel
|
Natural Gas |
|
Heating Type
|
Forced Air |
|
Stories Total
|
1 |
|
Size Interior
|
1,066 Ft2 |
|
Type
|
House |
Parking
|
Detached Garage
|
|
|
Parking Space(s)
|
3 |
Land
|
Acreage
|
No |
|
Fence Type
|
Fence |
|
Landscape Features
|
Lawn, Underground Sprinkler |
|
Size Frontage
|
65 Ft |
|
Size Irregular
|
5663.00 |
|
Size Total
|
5663 Sqft |
|
Size Total Text
|
5663 Sqft |
Rooms
| Level |
Type |
Length |
Width |
Dimensions |
|
Basement |
Living Room |
12 ft ,10 in |
15 ft ,9 in |
12 ft ,10 in x 15 ft ,9 in |
|
Basement |
Kitchen |
6 ft ,11 in |
10 ft ,11 in |
6 ft ,11 in x 10 ft ,11 in |
|
Basement |
Dining Room |
6 ft ,5 in |
10 ft ,10 in |
6 ft ,5 in x 10 ft ,10 in |
|
Basement |
Bedroom |
9 ft ,7 in |
12 ft ,8 in |
9 ft ,7 in x 12 ft ,8 in |
|
Basement |
Bedroom |
8 ft ,10 in |
13 ft ,4 in |
8 ft ,10 in x 13 ft ,4 in |
|
Basement |
4pc Bathroom |
|
|
x x x |
|
Basement |
Laundry Room |
|
|
x x x |
|
Main Level |
Kitchen |
9 ft ,6 in |
11 ft ,3 in |
9 ft ,6 in x 11 ft ,3 in |
|
Main Level |
Dining Room |
6 ft ,2 in |
11 ft ,7 in |
6 ft ,2 in x 11 ft ,7 in |
|
Main Level |
Living Room |
13 ft ,8 in |
17 ft ,5 in |
13 ft ,8 in x 17 ft ,5 in |
|
Main Level |
Bedroom |
10 ft ,1 in |
10 ft ,2 in |
10 ft ,1 in x 10 ft ,2 in |
|
Main Level |
Bedroom |
10 ft ,10 in |
11 ft ,3 in |
10 ft ,10 in x 11 ft ,3 in |
|
Main Level |
Bedroom |
9 ft ,1 in |
10 ft ,2 in |
9 ft ,1 in x 10 ft ,2 in |
|
Main Level |
4pc Bathroom |
|
|
x x x |
