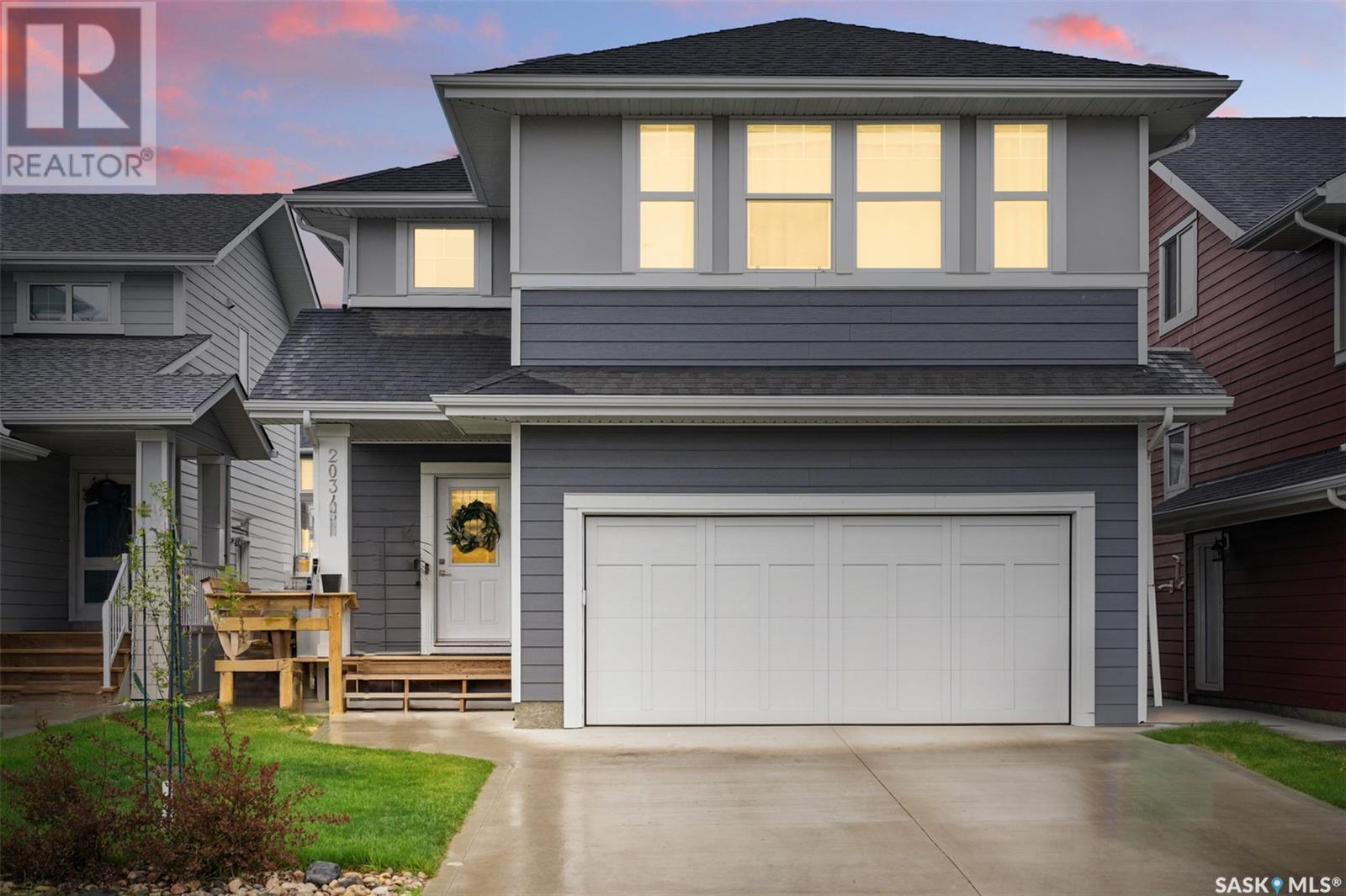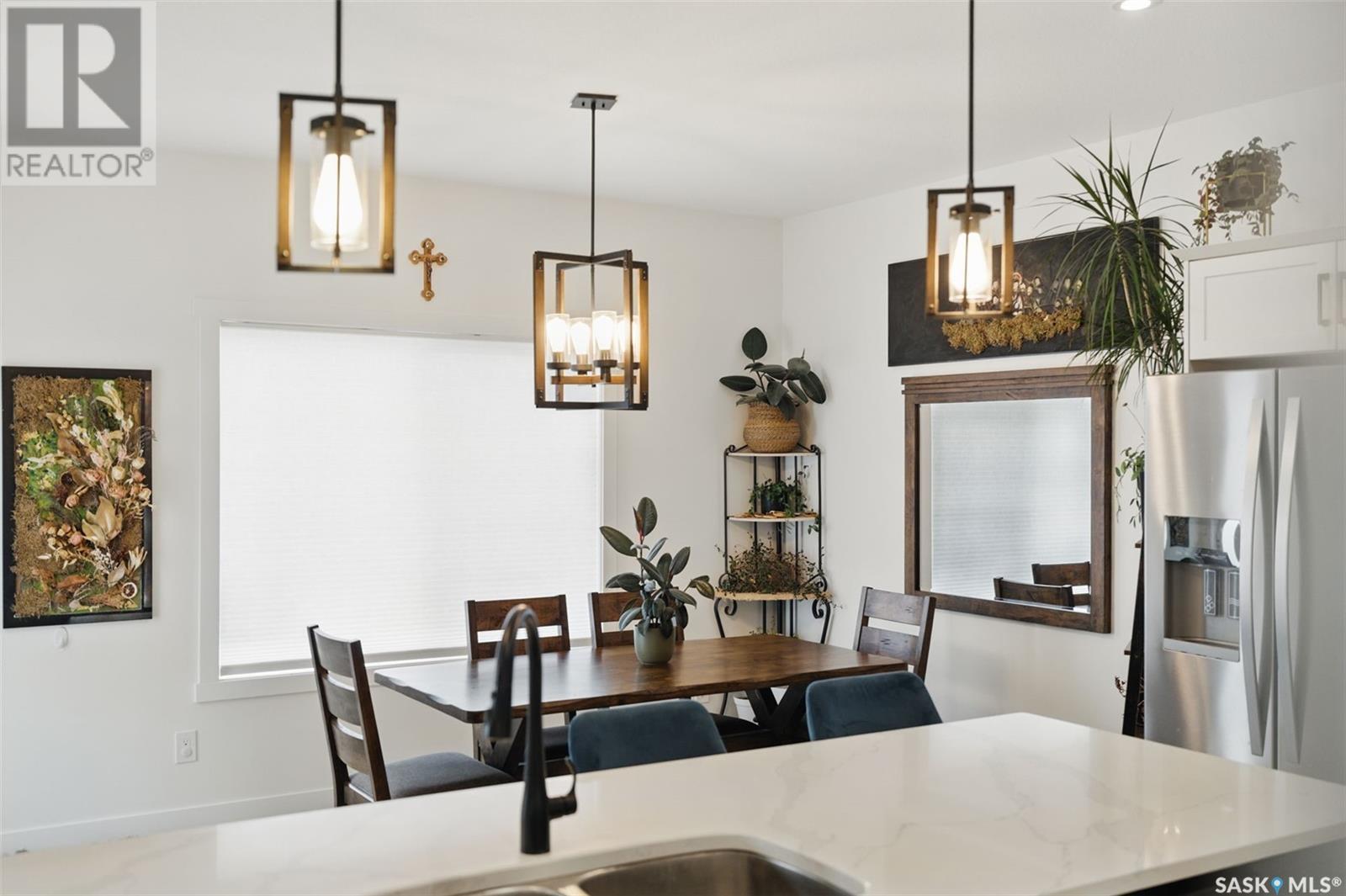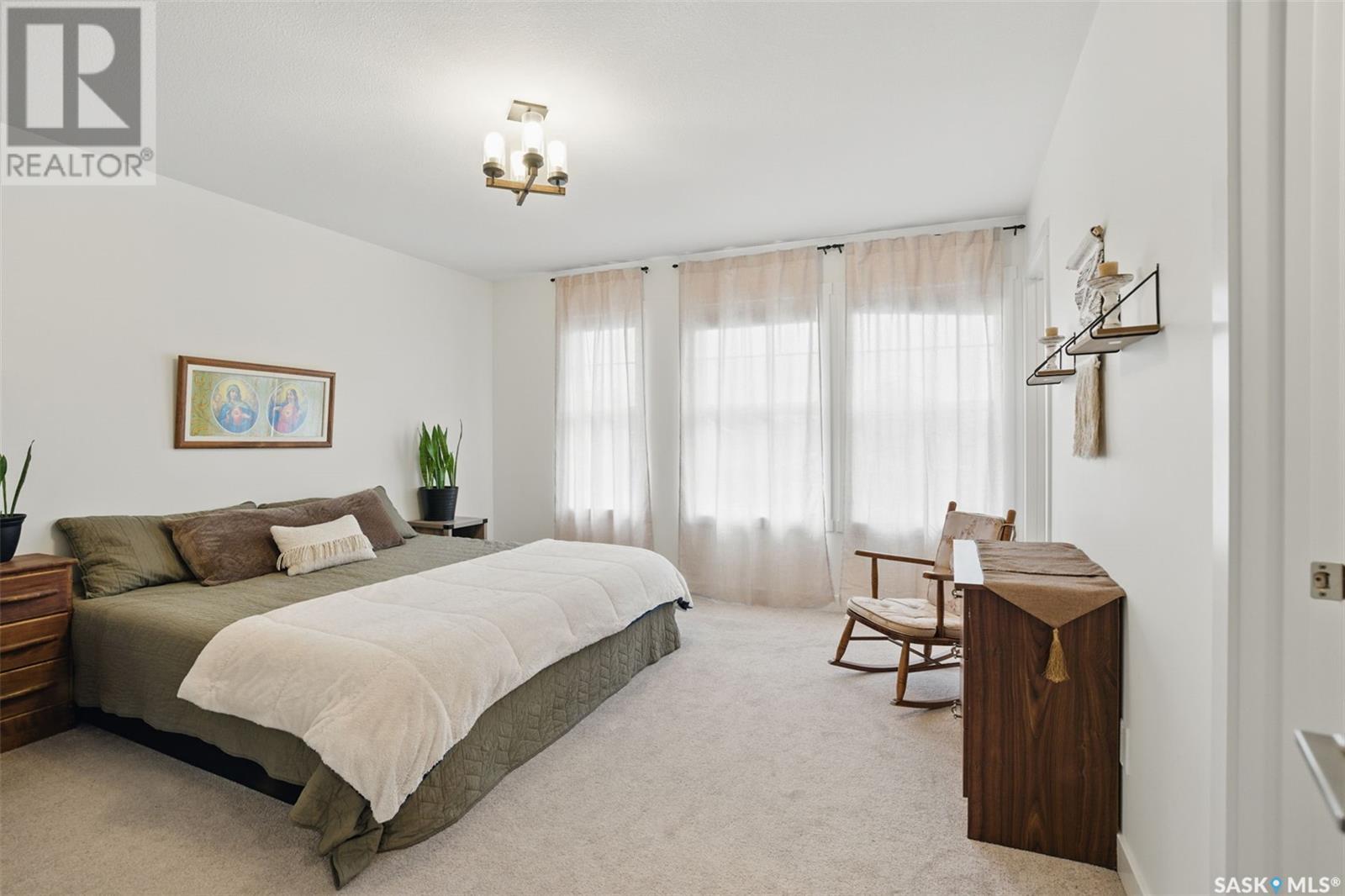2034 Stilling Lane Saskatoon, Saskatchewan S7V 0X1
$649,000
Welcome to this stunning two-story masterpiece located in the coveted Rosewood neighborhood. Built in 2021 by North Prairie, this 2,030 sq ft stunning residence combines modern luxury with timeless elegance, offering the perfect sanctuary for your family’s next chapter. Step inside to find an upgraded interior filled with quality finishes and thoughtful details. The spacious layout features large, airy rooms and a versatile bonus area—ideal for family gatherings, a home office, or entertainment. The chef’s kitchen boasts pristine quartz countertops, an undermount sink, upgraded fixtures, stainless steel appliances and a truly vented range hood. The master suite impresses with a generous walk-in closet and an spa-like ensuite with a sleek custom glass shower, creating a private retreat. Enjoy the convenience of a double attached garage, ensuring ample parking and storage. The entire home is fully landscaped, providing curb appeal and a backyard perfect for outdoor activities and relaxation complete with a custom stamped concrete patio. Its unbeatable location offers easy access to a huge park and close proximity to Costco, making errands and outdoor leisure effortless. Experience the perfect blend of elegance, comfort, and convenience. This home is a rare opportunity to embrace a premium lifestyle in one of Saskatoon’s most desirable communities. Priced at $678,500, this exquisite property won't last long. Schedule your private viewing today and imagine yourself living in this beautiful haven! (id:62370)
Open House
This property has open houses!
12:00 pm
Ends at:2:00 pm
5:00 pm
Ends at:7:00 pm
12:00 pm
Ends at:2:00 pm
4:00 pm
Ends at:6:00 pm
Property Details
| MLS® Number | SK006422 |
| Property Type | Single Family |
| Neigbourhood | Rosewood |
| Features | Treed, Sump Pump |
| Structure | Deck, Patio(s) |
Building
| Bathroom Total | 3 |
| Bedrooms Total | 3 |
| Appliances | Washer, Refrigerator, Dishwasher, Dryer, Microwave, Window Coverings, Garage Door Opener Remote(s), Hood Fan, Central Vacuum - Roughed In, Stove |
| Architectural Style | 2 Level |
| Basement Development | Partially Finished |
| Basement Type | Full (partially Finished) |
| Constructed Date | 2021 |
| Cooling Type | Central Air Conditioning |
| Heating Fuel | Natural Gas |
| Heating Type | Forced Air |
| Stories Total | 2 |
| Size Interior | 2,030 Ft2 |
| Type | House |
Parking
| Attached Garage | |
| Parking Space(s) | 4 |
Land
| Acreage | No |
| Fence Type | Fence |
| Landscape Features | Lawn, Underground Sprinkler |
| Size Frontage | 36 Ft |
| Size Irregular | 36x99 |
| Size Total Text | 36x99 |
Rooms
| Level | Type | Length | Width | Dimensions |
|---|---|---|---|---|
| Second Level | Bonus Room | 12 ft ,10 in | 13 ft ,7 in | 12 ft ,10 in x 13 ft ,7 in |
| Second Level | Laundry Room | 10 ft ,7 in | 8 ft ,9 in | 10 ft ,7 in x 8 ft ,9 in |
| Second Level | Primary Bedroom | 14 ft ,3 in | 12 ft ,11 in | 14 ft ,3 in x 12 ft ,11 in |
| Second Level | 4pc Bathroom | x x x | ||
| Second Level | Bedroom | 11 ft | 10 ft ,7 in | 11 ft x 10 ft ,7 in |
| Second Level | Bedroom | 10 ft | 8 ft ,10 in | 10 ft x 8 ft ,10 in |
| Second Level | 5pc Bathroom | x x x | ||
| Main Level | Other | 12 ft ,10 in | 13 ft ,7 in | 12 ft ,10 in x 13 ft ,7 in |
| Main Level | Kitchen | 9 ft ,6 in | 13 ft ,4 in | 9 ft ,6 in x 13 ft ,4 in |
| Main Level | Dining Room | 9 ft ,7 in | 12 ft ,11 in | 9 ft ,7 in x 12 ft ,11 in |
| Main Level | 2pc Bathroom | x x x |


































