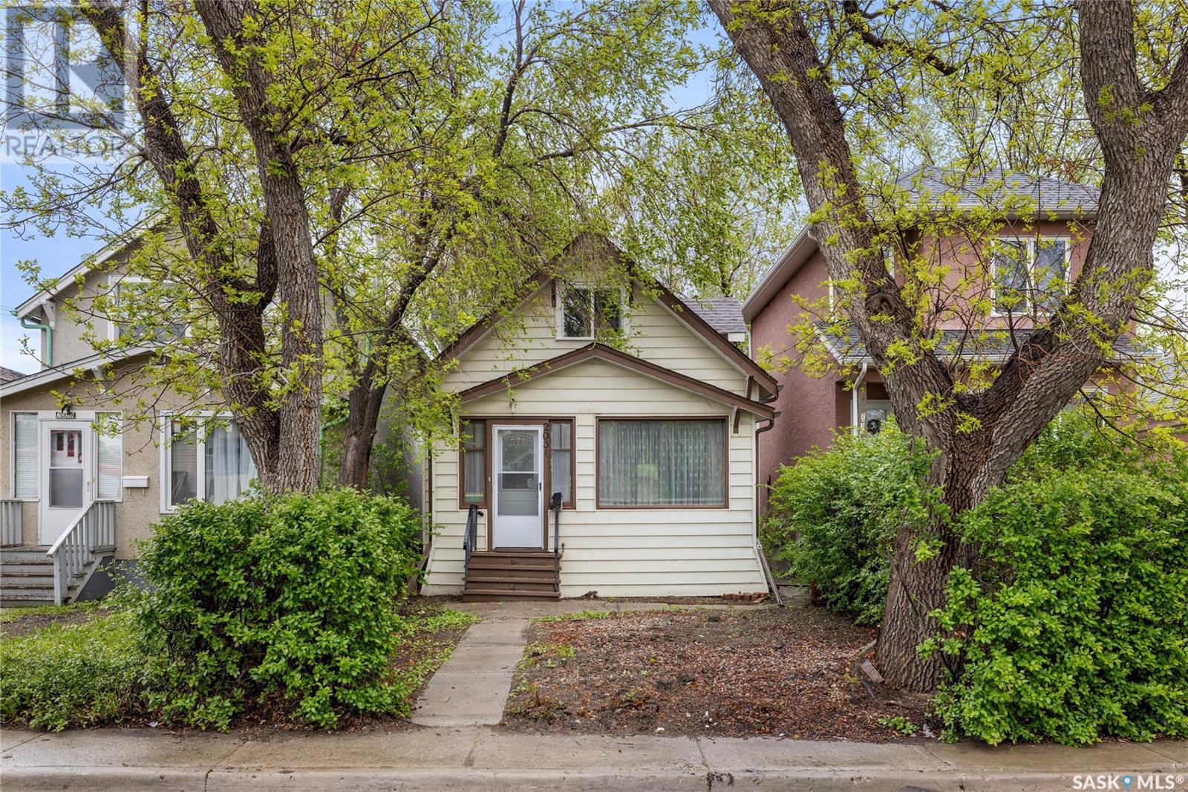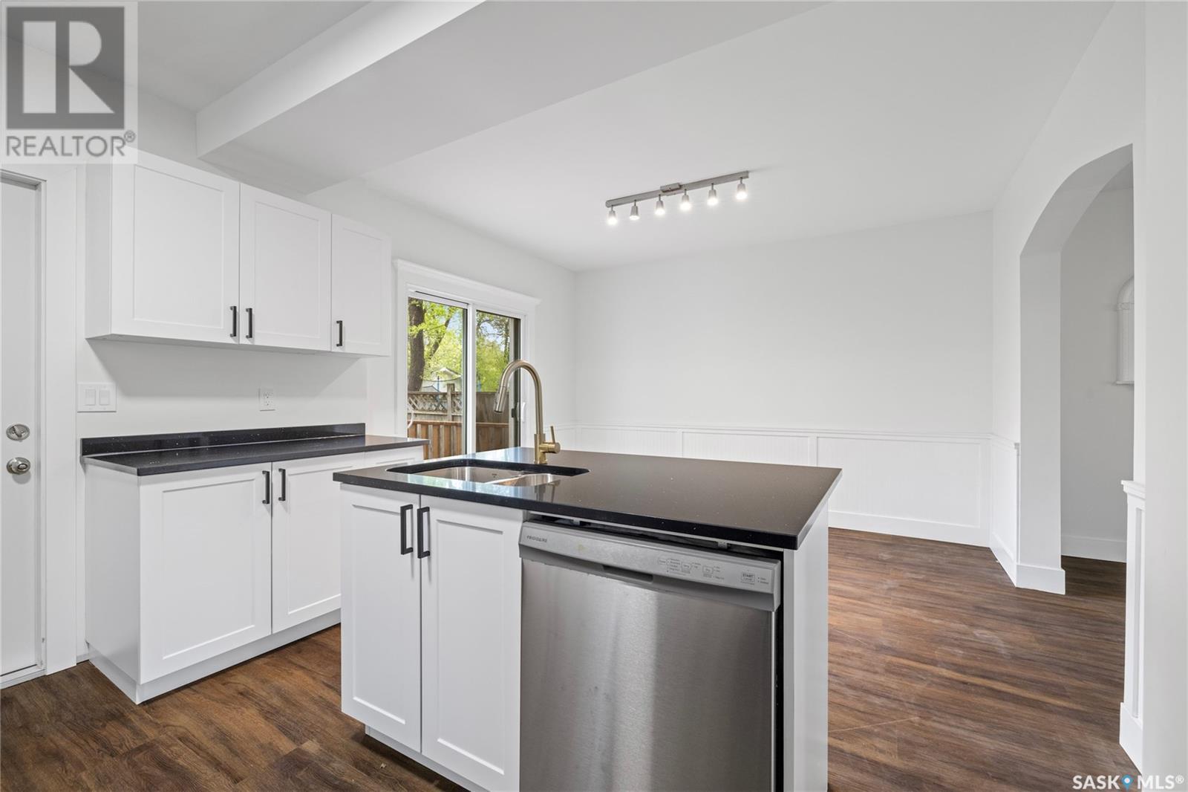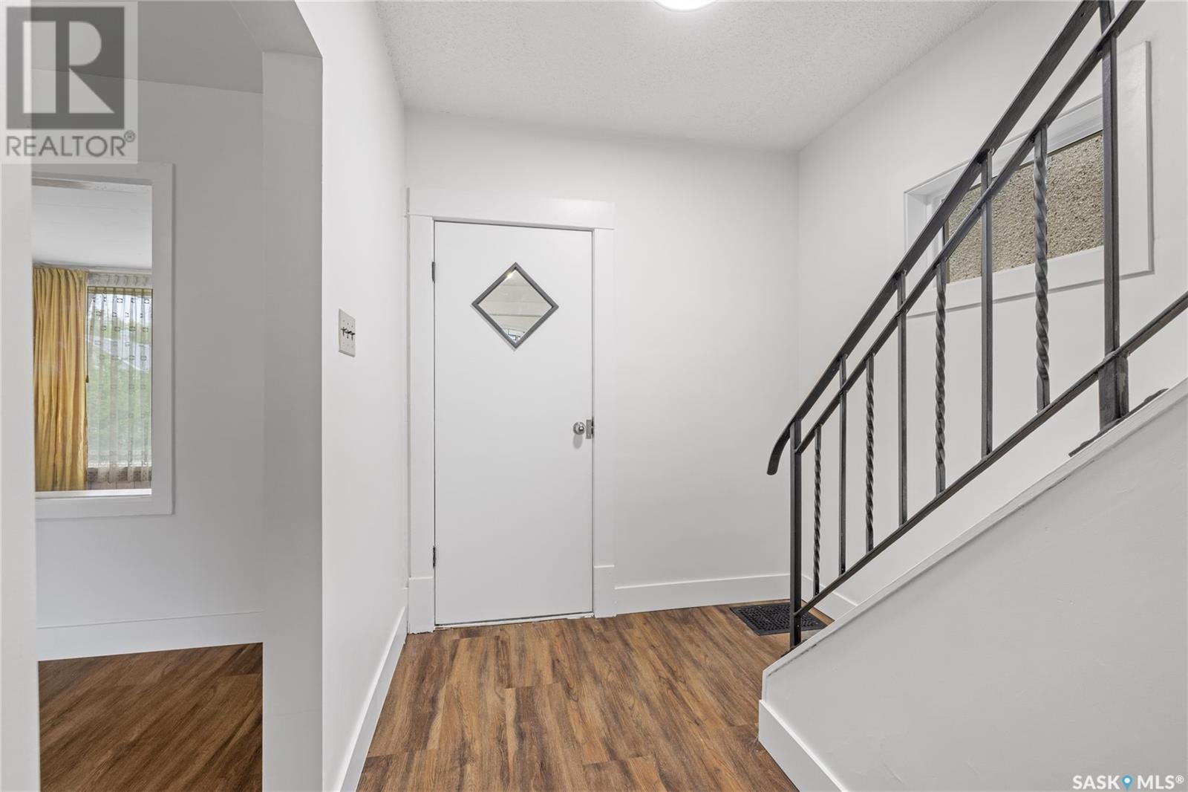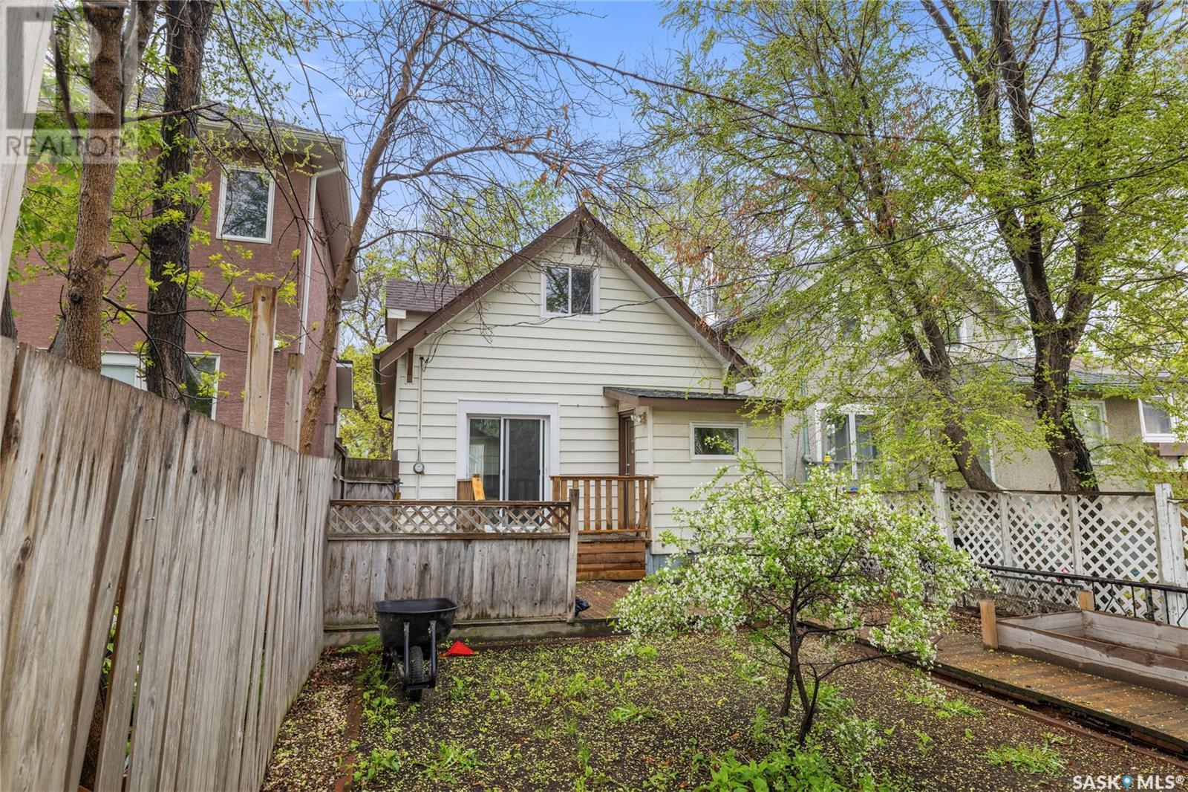2031 Wallace Street Regina, Saskatchewan S4N 4A3
$199,900
Completely renovated and move-in ready, this charming home blends modern style with solid upgrades. The main floor offers a bright, open layout with a spacious living and dining area, patio doors to a large rear deck, and a stunning kitchen featuring white cabinetry, stone countertops, an island, and stainless steel appliances. Upstairs you’ll find two comfortable bedrooms and a beautifully finished 4-piece bathroom with custom tile work and a rainfall showerhead from the ceiling. The solid concrete basement is in excellent shape and houses a high-efficiency furnace, water heater, washer/dryer, and a brand new central air conditioner. Outside, enjoy a fully fenced yard with garden space, a walkway, and a great deck for summer evenings. The 20’ x 26’ double detached garage is insulated and drywalled—perfect for vehicles or hobbies. Stylish, functional, and centrally located—this is one you don’t want to miss. (id:62370)
Property Details
| MLS® Number | SK007018 |
| Property Type | Single Family |
| Neigbourhood | Broders Annex |
| Features | Treed, Lane, Rectangular |
| Structure | Deck, Patio(s) |
Building
| Bathroom Total | 1 |
| Bedrooms Total | 2 |
| Appliances | Washer, Refrigerator, Dishwasher, Dryer, Microwave, Garage Door Opener Remote(s), Stove |
| Basement Development | Unfinished |
| Basement Type | Full (unfinished) |
| Constructed Date | 1921 |
| Cooling Type | Central Air Conditioning |
| Heating Fuel | Natural Gas |
| Heating Type | Forced Air |
| Stories Total | 2 |
| Size Interior | 936 Ft2 |
| Type | House |
Parking
| Detached Garage | |
| Parking Space(s) | 2 |
Land
| Acreage | No |
| Fence Type | Fence |
| Landscape Features | Lawn, Garden Area |
| Size Irregular | 3123.00 |
| Size Total | 3123 Sqft |
| Size Total Text | 3123 Sqft |
Rooms
| Level | Type | Length | Width | Dimensions |
|---|---|---|---|---|
| Second Level | 4pc Bathroom | 8 ft ,4 in | 6 ft | 8 ft ,4 in x 6 ft |
| Second Level | Bedroom | 11 ft | 9 ft | 11 ft x 9 ft |
| Second Level | Bedroom | 11 ft | 8 ft ,8 in | 11 ft x 8 ft ,8 in |
| Main Level | Sunroom | Measurements not available | ||
| Main Level | Living Room | 12 ft | 11 ft ,7 in | 12 ft x 11 ft ,7 in |
| Main Level | Dining Room | 9 ft ,4 in | 12 ft ,4 in | 9 ft ,4 in x 12 ft ,4 in |
| Main Level | Kitchen | 12 ft | 10 ft | 12 ft x 10 ft |
























