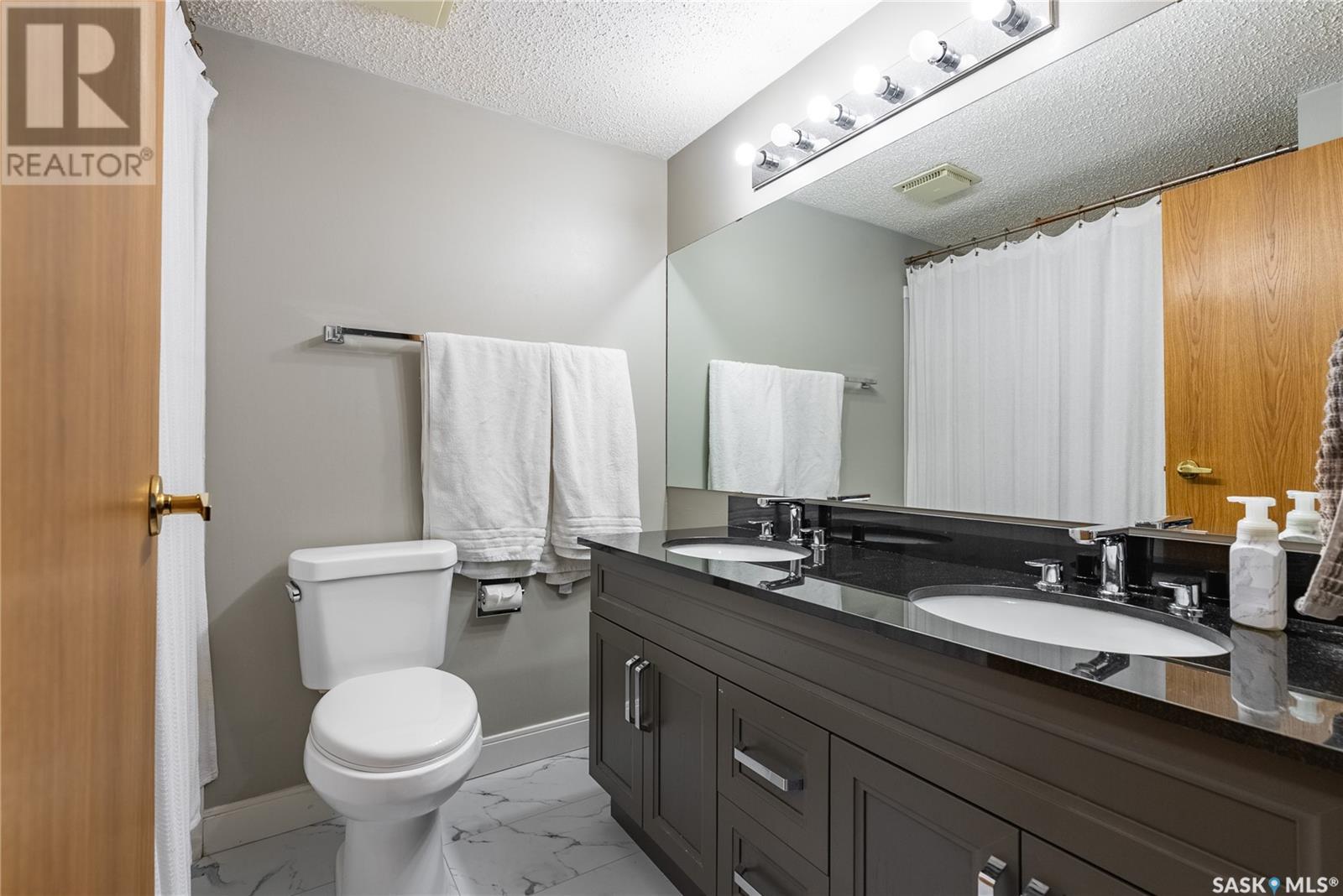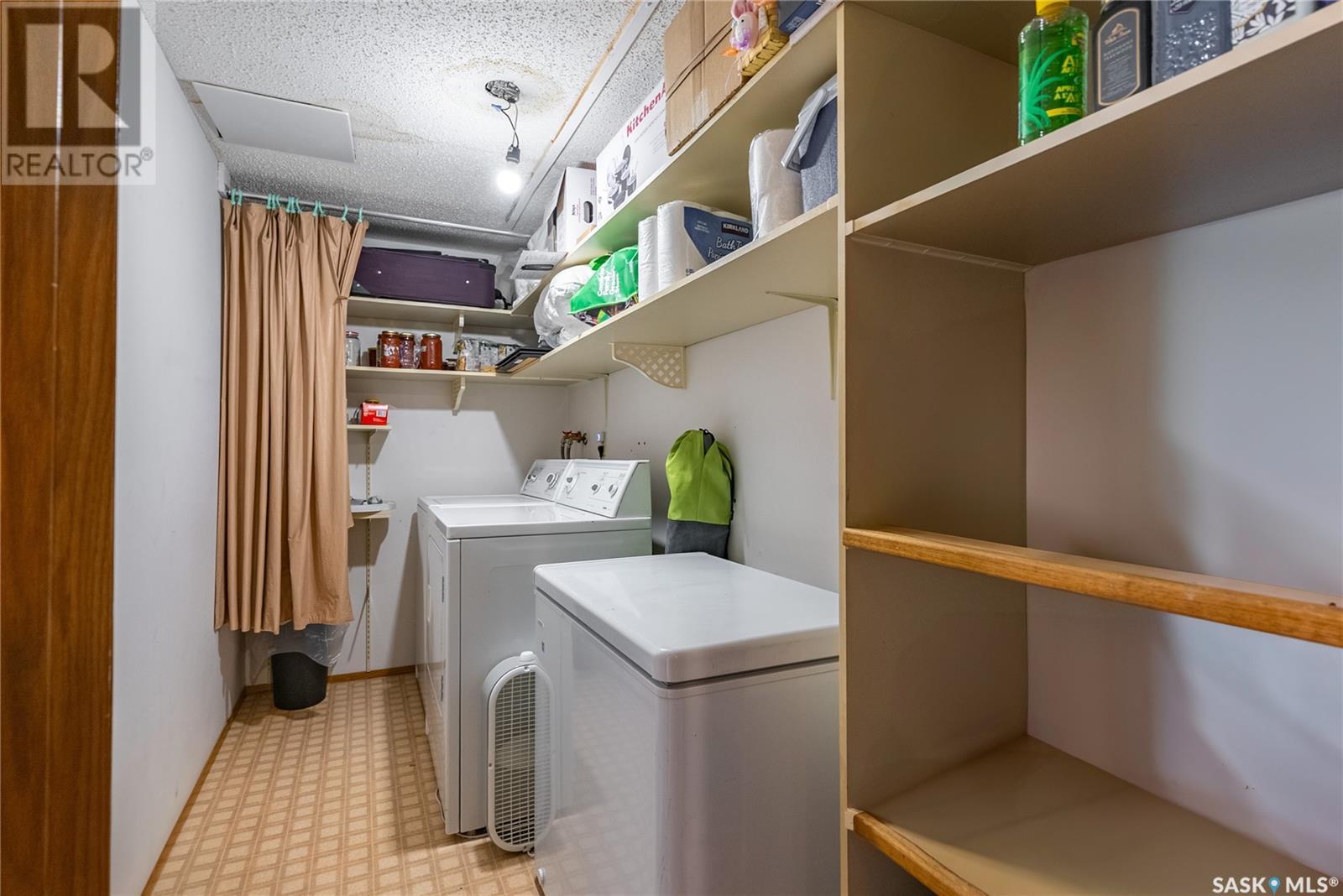202 1001 Main Street Saskatoon, Saskatchewan S7H 0K6
$239,900Maintenance,
$598 Monthly
Maintenance,
$598 MonthlyWelcome to 202-1001 Main Street in the Varsity View neighborhood with quick access to 8th street, downtown and the University of Saskatchewan. This 1000 sq ft south facing corner unit features an abundance of upgrades throughout including laminate flooring. Heritage kitchen with ample cabinets, stainless steel fridge, stove, dishwasher & over the range microwave. Spacious dining room is open to the living room with patio door to wrap around deck,. Primary bedroom with double closets, and additional bedroom, 4-piece bath with dual vanity and in-suite laundry with washer/dryer and storage completes this unit. 1 underground parking stall with storage. (id:62370)
Property Details
| MLS® Number | SK001704 |
| Property Type | Single Family |
| Neigbourhood | Varsity View |
| Community Features | Pets Allowed With Restrictions |
| Features | Elevator, Wheelchair Access, Balcony |
Building
| Bathroom Total | 1 |
| Bedrooms Total | 2 |
| Appliances | Washer, Refrigerator, Intercom, Dishwasher, Dryer, Microwave, Stove |
| Architectural Style | Low Rise |
| Constructed Date | 1987 |
| Cooling Type | Wall Unit |
| Heating Type | Baseboard Heaters, Hot Water |
| Size Interior | 994 Ft2 |
| Type | Apartment |
Parking
| Underground | 1 |
| Other | |
| Parking Space(s) | 1 |
Land
| Acreage | No |
| Landscape Features | Lawn |
Rooms
| Level | Type | Length | Width | Dimensions |
|---|---|---|---|---|
| Main Level | Living Room | 15 ft | 13 ft | 15 ft x 13 ft |
| Main Level | Dining Room | 10 ft | 10 ft | 10 ft x 10 ft |
| Main Level | Kitchen | 8 ft ,9 in | 11 ft | 8 ft ,9 in x 11 ft |
| Main Level | 4pc Bathroom | Measurements not available | ||
| Main Level | Primary Bedroom | 13 ft ,6 in | 11 ft | 13 ft ,6 in x 11 ft |
| Main Level | Bedroom | 11 ft | 8 ft | 11 ft x 8 ft |
| Main Level | Laundry Room | Measurements not available |


































