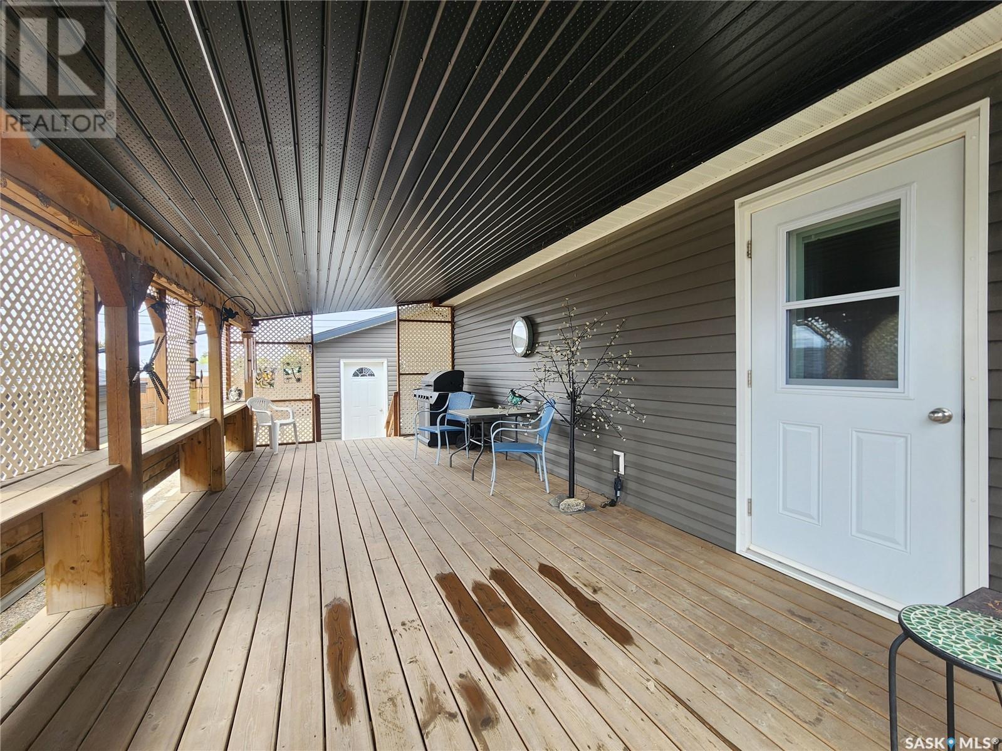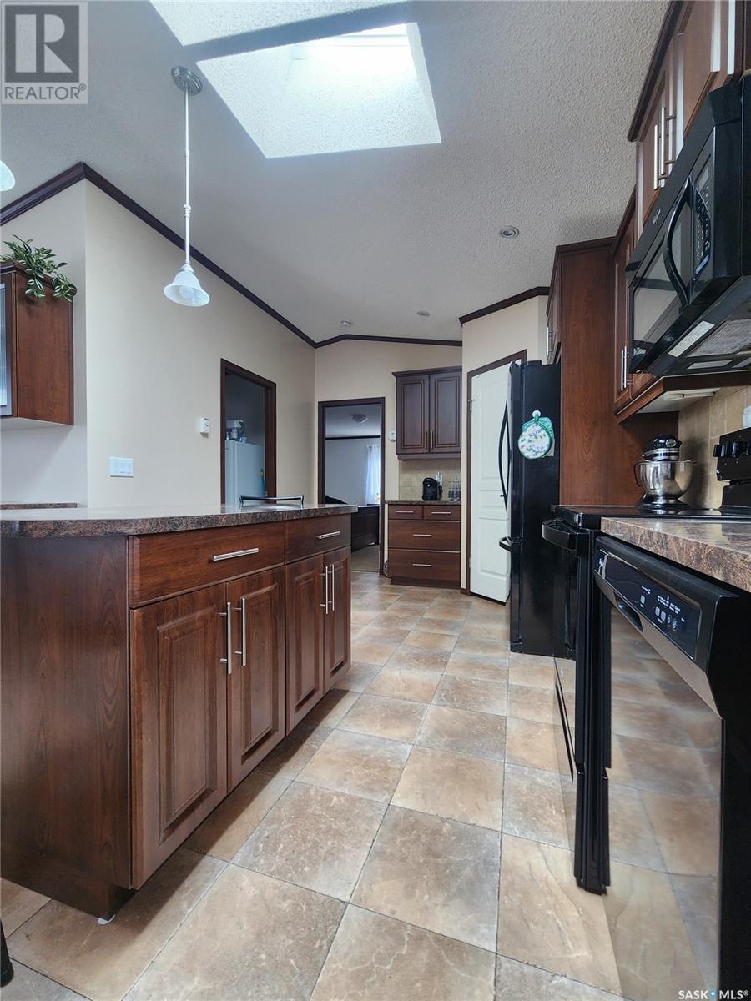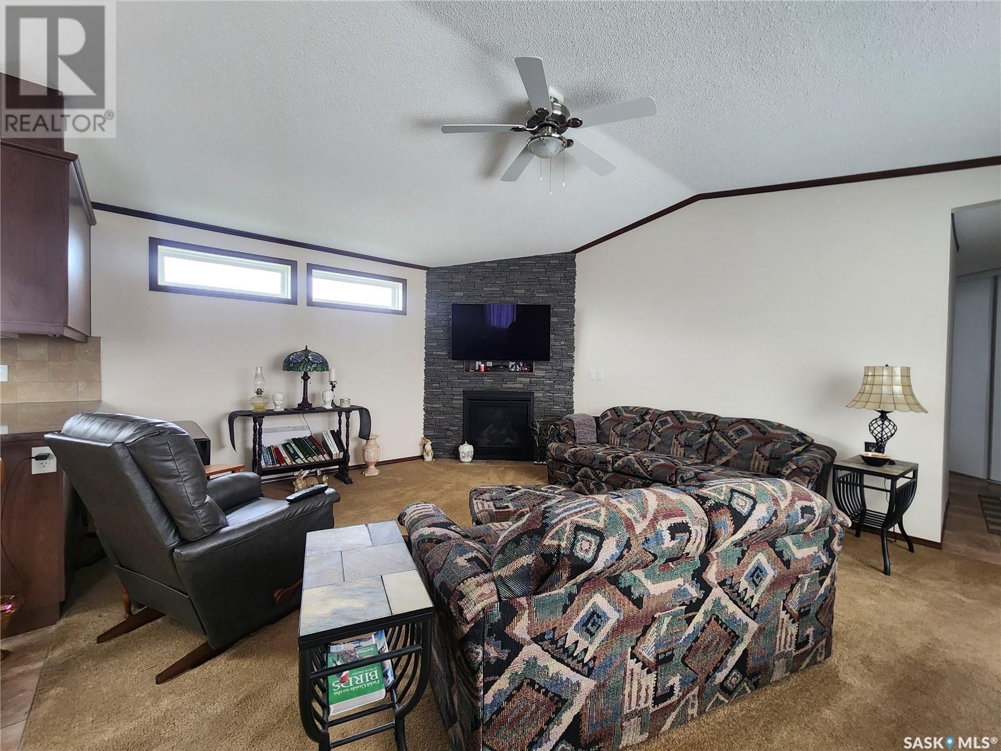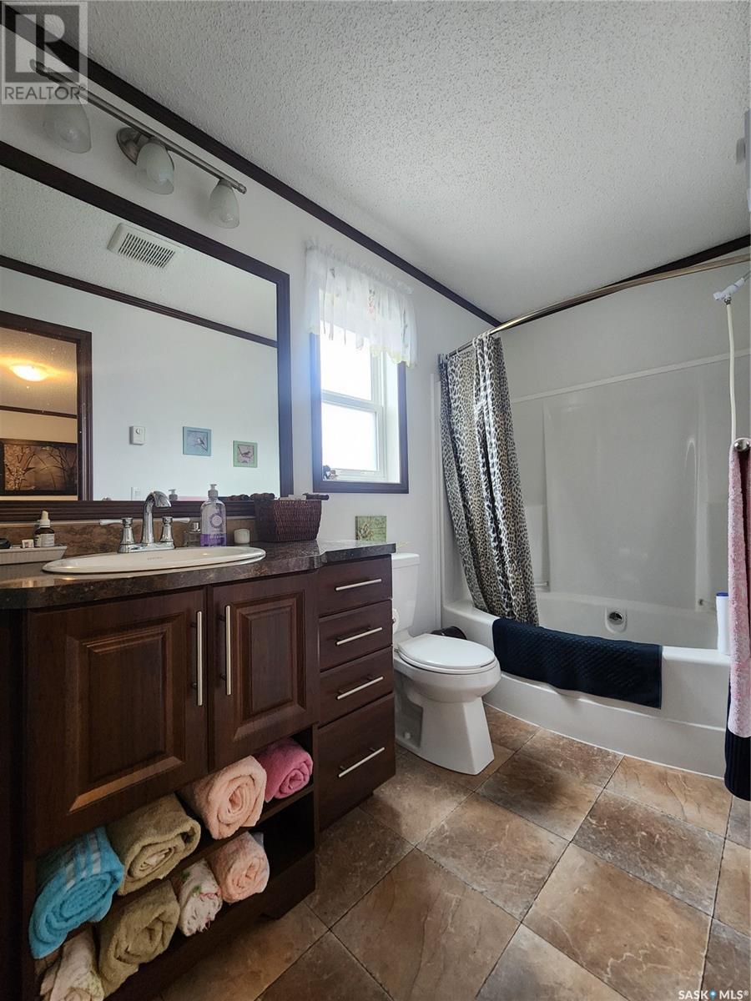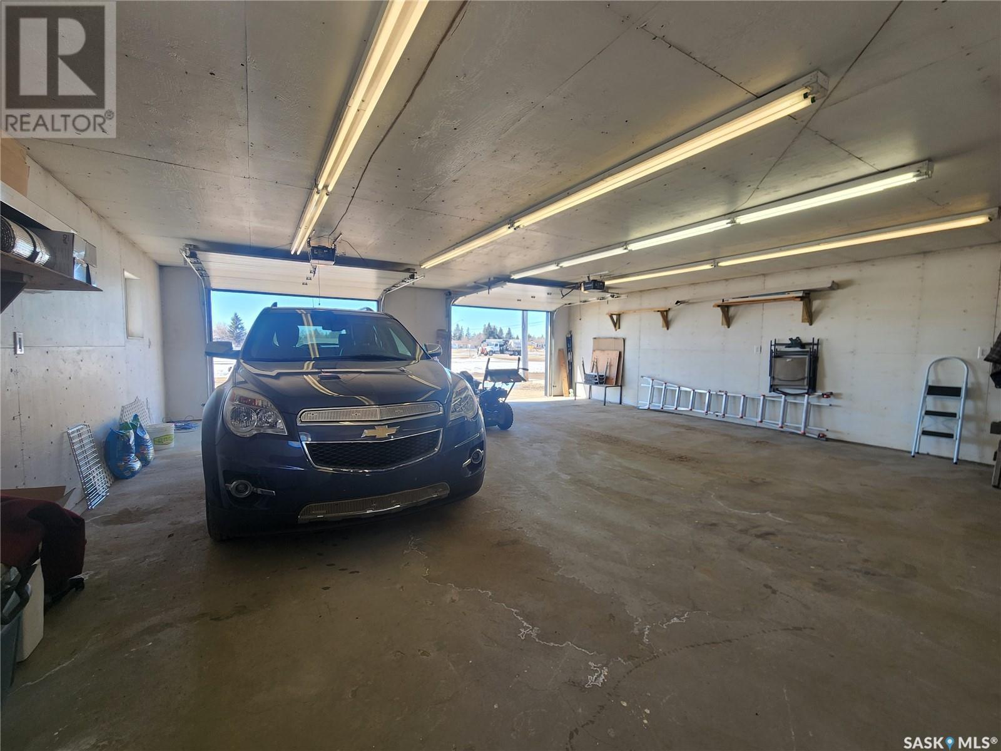167 Winnipeg Street Melville, Saskatchewan S0A 2P0
$268,000
Step into this 1,520 sq ft home with a bright, open-concept layout that seamlessly connects the living, dining, and kitchen areas—ideal for both daily living and entertaining. Spacious kitchen with tons of cabinetry, including a pantry and an island with seating. Skylights bring in plenty of natural light, and the dining area features even more built-in cabinetry for added storage and style. The living room features a cozy natural gas fireplace, creating a warm and inviting atmosphere. The interior has been upgraded to drywall, giving the space a fresh, modern look throughout. The primary bedroom is located on one side of the home and includes a walk-in closet and a 4-piece ensuite. On the opposite side, you'll find two additional bedrooms and another full 4-piece bath—perfect for family or guests. The porch area doubles as the laundry space and gives access to the covered deck. The fully fenced yard is low maintenance, private, and beautifully landscaped with a mix of xeriscaping, lawn, and mature perennial flower beds. Raised garden beds and two storage sheds offer plenty of room for tools and hobbies. Finishing it all off is a 28x32 insulated and heated double garage—ideal for vehicles, storage, or a workshop setup. (id:62370)
Property Details
| MLS® Number | SK006354 |
| Property Type | Single Family |
| Features | Treed, Lane, Rectangular, Double Width Or More Driveway |
| Structure | Deck |
Building
| Bathroom Total | 2 |
| Bedrooms Total | 3 |
| Appliances | Washer, Refrigerator, Satellite Dish, Dishwasher, Dryer, Microwave, Window Coverings, Garage Door Opener Remote(s), Storage Shed, Stove |
| Architectural Style | Mobile Home |
| Basement Development | Not Applicable |
| Basement Type | Crawl Space (not Applicable) |
| Constructed Date | 2016 |
| Cooling Type | Central Air Conditioning |
| Fireplace Fuel | Gas |
| Fireplace Present | Yes |
| Fireplace Type | Conventional |
| Heating Fuel | Natural Gas |
| Heating Type | Forced Air |
| Size Interior | 1,520 Ft2 |
| Type | Mobile Home |
Parking
| Detached Garage | |
| Gravel | |
| Heated Garage | |
| Parking Space(s) | 4 |
Land
| Acreage | No |
| Fence Type | Fence |
| Landscape Features | Lawn, Garden Area |
| Size Frontage | 50 Ft |
| Size Irregular | 7000.00 |
| Size Total | 7000 Sqft |
| Size Total Text | 7000 Sqft |
Rooms
| Level | Type | Length | Width | Dimensions |
|---|---|---|---|---|
| Main Level | Enclosed Porch | 6 ft | 5 ft | 6 ft x 5 ft |
| Main Level | Kitchen | 10 ft ,6 in | 10 ft ,7 in | 10 ft ,6 in x 10 ft ,7 in |
| Main Level | Dining Room | 8 ft ,7 in | 8 ft | 8 ft ,7 in x 8 ft |
| Main Level | Living Room | 14 ft ,4 in | 18 ft ,7 in | 14 ft ,4 in x 18 ft ,7 in |
| Main Level | Primary Bedroom | 13 ft ,3 in | 16 ft ,2 in | 13 ft ,3 in x 16 ft ,2 in |
| Main Level | 4pc Ensuite Bath | 10 ft ,7 in | 4 ft ,11 in | 10 ft ,7 in x 4 ft ,11 in |
| Main Level | Bedroom | 12 ft ,9 in | 9 ft ,8 in | 12 ft ,9 in x 9 ft ,8 in |
| Main Level | 4pc Bathroom | 8 ft ,6 in | 4 ft ,11 in | 8 ft ,6 in x 4 ft ,11 in |
| Main Level | Bedroom | 13 ft ,1 in | 9 ft ,8 in | 13 ft ,1 in x 9 ft ,8 in |









