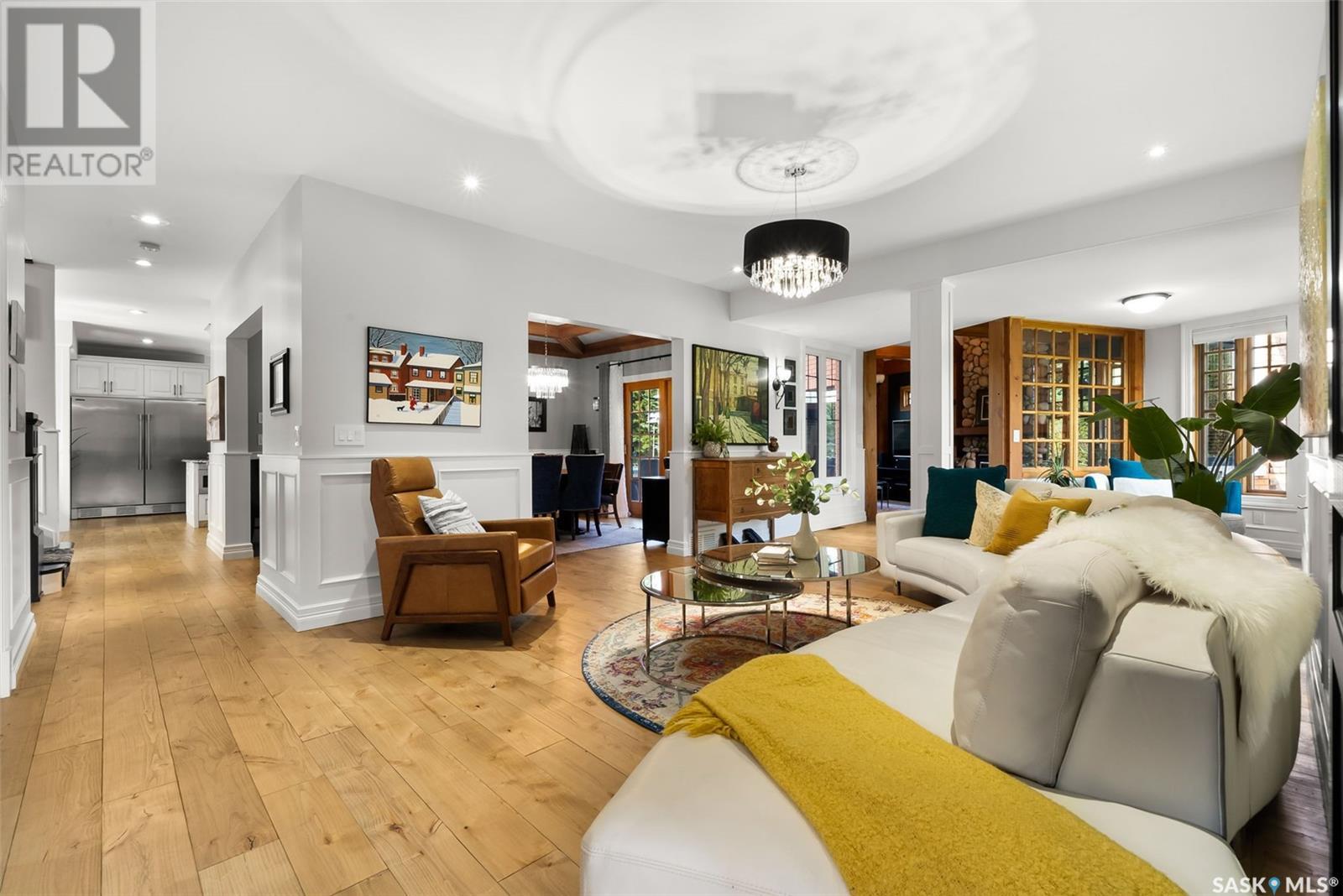16 Jade Place White City, Saskatchewan S4L 1A9
$1,595,000
Enjoy the perfect blend of traditional brick architecture and privacy with this executive two storey offering over 5,000 sqft of refined living space on a mature 0.57-acre lot. The grand exterior is a statement, fully clad in solid brick, detailed with soldier course accents that speaks to the quality craftsmanship throughout. Inside, the kitchen is home to custom cabinetry with an abundance of storage, a large island and premium features including a pot-filler and double wall ovens. A charming breakfast nook and thoughtfully designed coffee bar overlooking the backyard complete this functional space. Down the hall a bright and spacious office greets you with east-facing windows to soak up the morning sun. Here there is also formal dining with room for up to 12 and a cozy reading nook that leads to a one-of-a-kind great room with stunning wood beams, 17-foot ceilings and a wood-burning fireplace. Upstairs you will find four spacious bedrooms including a luxurious primary suite with walk-in closet, ensuite with custom shower, and access to a cozy rooftop patio - one of many unique outdoor spaces this property offers. The fully finished basement adds a fifth bedroom, full bathroom, stylish wet-bar, and direct access to a private lower patio through walkout doors. Zoned underground sprinklers and a heated triple garage with epoxy coated floor provide convenience for all seasons. A rare opportunity to own a truly one-of-a-kind home. (id:62370)
Property Details
| MLS® Number | SK006382 |
| Property Type | Single Family |
| Features | Cul-de-sac, Treed, Irregular Lot Size, Balcony, Sump Pump |
| Structure | Patio(s) |
Building
| Bathroom Total | 5 |
| Bedrooms Total | 5 |
| Appliances | Washer, Refrigerator, Dishwasher, Dryer, Alarm System, Garburator, Oven - Built-in, Window Coverings, Garage Door Opener Remote(s), Hood Fan |
| Architectural Style | 2 Level |
| Basement Development | Finished |
| Basement Features | Walk Out |
| Basement Type | Full (finished) |
| Constructed Date | 1999 |
| Cooling Type | Central Air Conditioning |
| Fire Protection | Alarm System |
| Fireplace Fuel | Electric,wood |
| Fireplace Present | Yes |
| Fireplace Type | Conventional,conventional |
| Heating Fuel | Natural Gas |
| Heating Type | Forced Air |
| Stories Total | 2 |
| Size Interior | 3,680 Ft2 |
| Type | House |
Parking
| Attached Garage | |
| Heated Garage | |
| Parking Space(s) | 10 |
Land
| Acreage | No |
| Landscape Features | Lawn, Underground Sprinkler |
| Size Irregular | 0.57 |
| Size Total | 0.57 Ac |
| Size Total Text | 0.57 Ac |
Rooms
| Level | Type | Length | Width | Dimensions |
|---|---|---|---|---|
| Second Level | Bedroom | 12'3" x 14'8" | ||
| Second Level | 4pc Bathroom | 9' x 9'10" | ||
| Second Level | Bedroom | 9' x 13'1" | ||
| Second Level | Bedroom | 9'7" x 12'3" | ||
| Second Level | Bedroom | 10'1" x 13'10" | ||
| Second Level | 4pc Bathroom | 7'11" x 6'4" | ||
| Second Level | 2pc Bathroom | 7'5" x 3'1" | ||
| Second Level | Laundry Room | 6'5" x 7'10" | ||
| Basement | Other | 14' x 36'10" | ||
| Basement | Bedroom | 10'5" x 12'2" | ||
| Basement | 4pc Bathroom | 4' x 9' | ||
| Basement | Other | 9'10" x 9'10" | ||
| Main Level | Foyer | 7'7" x 10'4" | ||
| Main Level | Kitchen | 16'9" x 17' | ||
| Main Level | Dining Room | 12'8" x 15'6" | ||
| Main Level | Dining Nook | 7' x 10' | ||
| Main Level | 2pc Bathroom | 6'5" x 6'5" | ||
| Main Level | Living Room | 17' x 13'9" | ||
| Main Level | Family Room | 22'9" x 14' | ||
| Main Level | Office | 16'3" x 10'9" |




















































