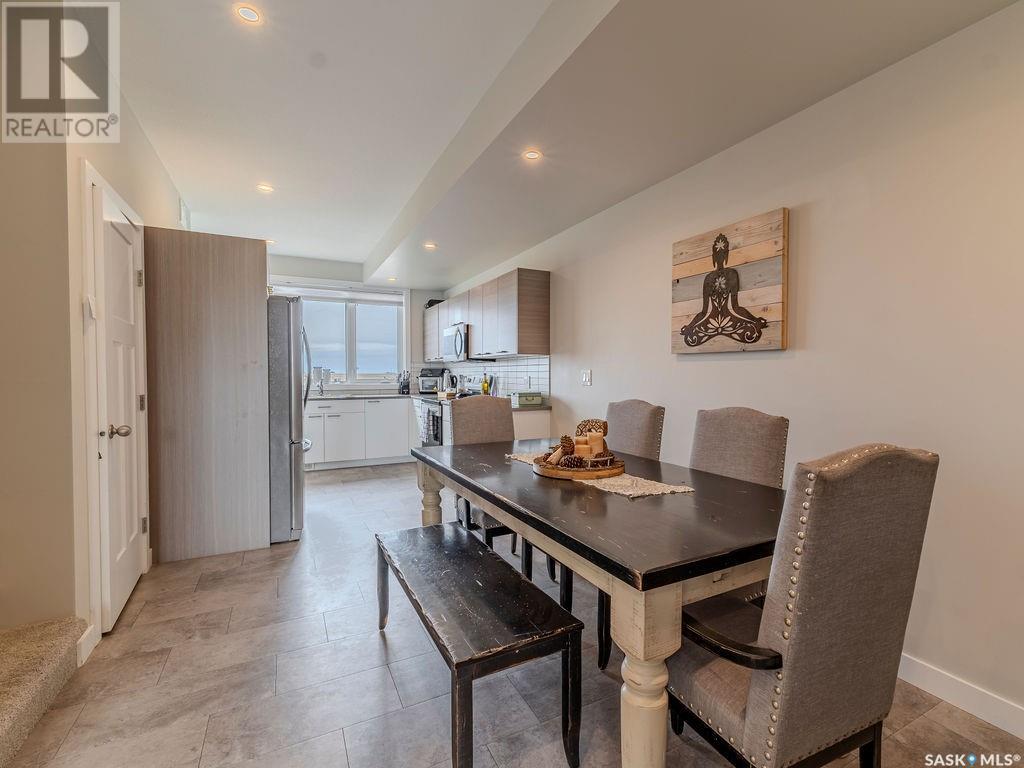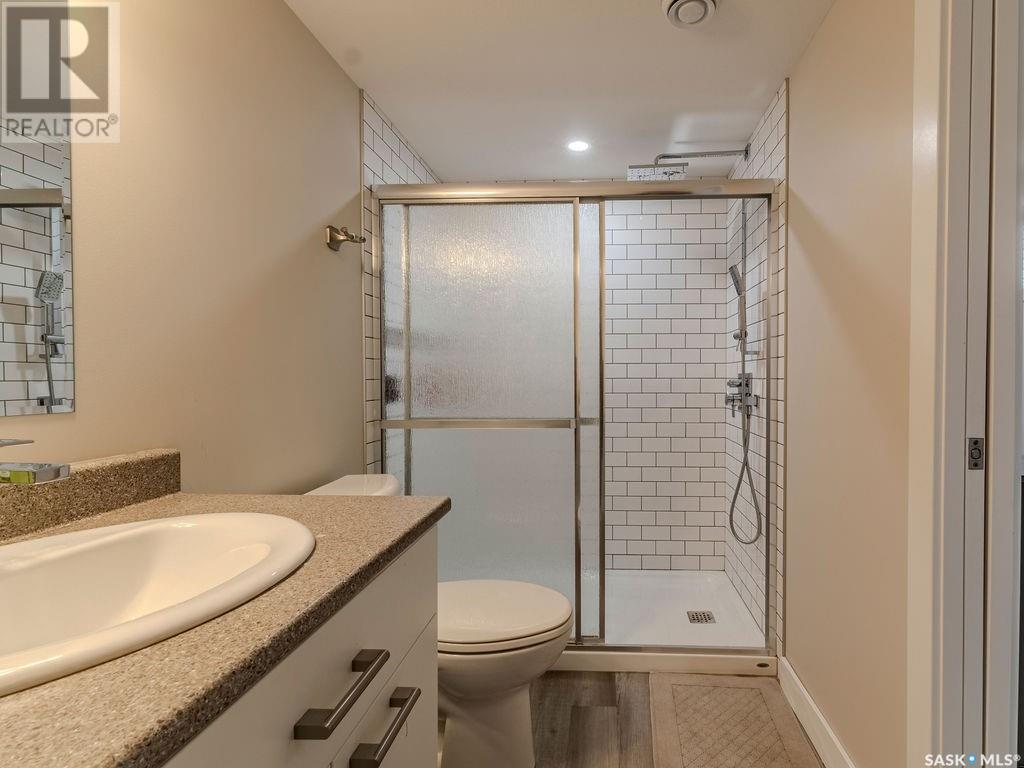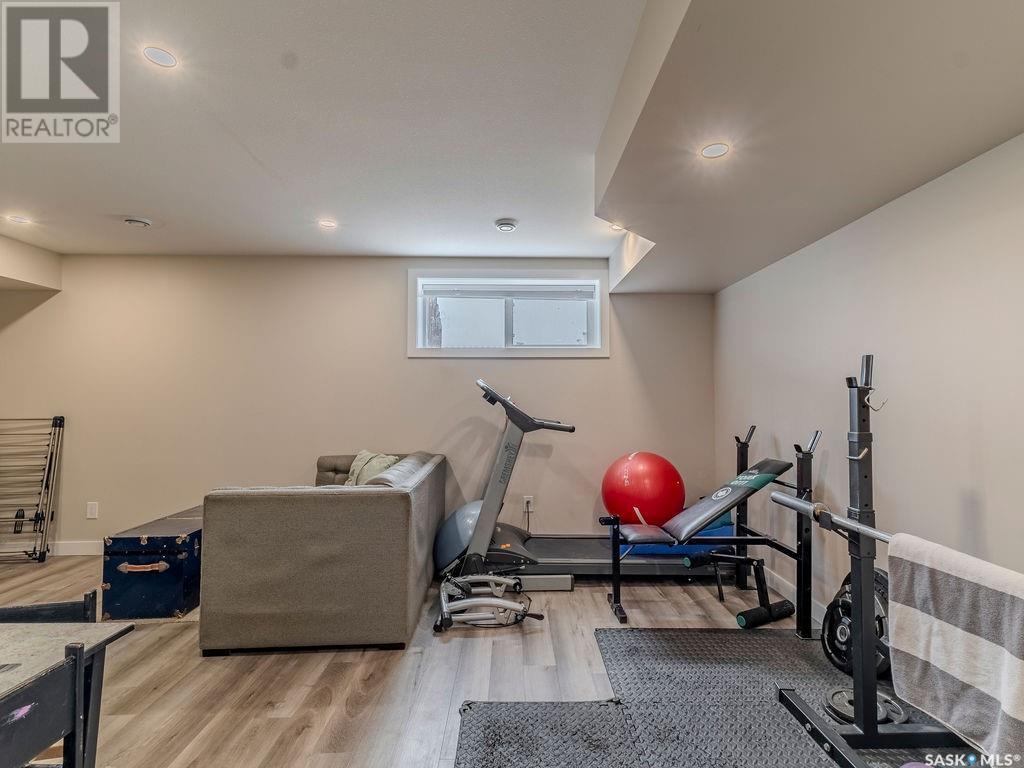16 301 Centennial Road Hague, Saskatchewan S0K 1X0
$274,900Maintenance,
$340 Monthly
Maintenance,
$340 MonthlyFully finished townhouse located 1 block from Hague's K-12 school, indoor arena, 2 outdoor rinks, ball diamonds and playground! 4 bed/ 4 bath home, perfect for a growing family. You'll find 3 bedrooms on the second level with 2 bathrooms. En-suite off the primary bedroom features a full bath and walk-in closet. Main level floor plan is open with an abundance of natural light. Basement has a big family room area, 4th bedroom and a bathroom boasting a beautiful tile walk-in shower. Dryer was replaced in March of 2025. Looking for peace and serenity? You'll love the privacy of the North facing deck and backyard. Nothing but open field behind this property. Other notable mentions include 2 parking spaces in front and the fact that pets are allowed. Minimal maintenance and an affordable lifestyle are just a few of the many reasons that this is the only unit currently available. Hague is a short drive from Saskatoon on the divided HWY #11, with a number of convenient amenities and that "small town feel" that you've been looking for! Call now to arrange your private viewing (id:62370)
Property Details
| MLS® Number | SK006477 |
| Property Type | Single Family |
| Community Features | Pets Allowed |
| Features | Rectangular, Double Width Or More Driveway, Sump Pump |
| Structure | Deck |
Building
| Bathroom Total | 4 |
| Bedrooms Total | 4 |
| Appliances | Washer, Refrigerator, Dishwasher, Dryer, Microwave, Window Coverings, Stove |
| Architectural Style | 2 Level |
| Basement Development | Finished |
| Basement Type | Full (finished) |
| Constructed Date | 2019 |
| Heating Fuel | Natural Gas |
| Heating Type | Forced Air |
| Stories Total | 2 |
| Size Interior | 1,364 Ft2 |
| Type | Row / Townhouse |
Parking
| Other | |
| Parking Space(s) | 2 |
Land
| Acreage | No |
| Fence Type | Fence |
| Landscape Features | Lawn |
Rooms
| Level | Type | Length | Width | Dimensions |
|---|---|---|---|---|
| Second Level | Bedroom | 9 ft ,6 in | 11 ft ,6 in | 9 ft ,6 in x 11 ft ,6 in |
| Second Level | Bedroom | 9 ft ,6 in | 11 ft ,6 in | 9 ft ,6 in x 11 ft ,6 in |
| Second Level | Bedroom | 10 ft ,6 in | 11 ft | 10 ft ,6 in x 11 ft |
| Second Level | 4pc Bathroom | Measurements not available | ||
| Second Level | 4pc Bathroom | Measurements not available | ||
| Basement | Family Room | 12 ft | 19 ft | 12 ft x 19 ft |
| Basement | 3pc Bathroom | Measurements not available | ||
| Basement | Bedroom | 8 ft ,6 in | 13 ft ,6 in | 8 ft ,6 in x 13 ft ,6 in |
| Basement | Laundry Room | Measurements not available | ||
| Main Level | Living Room | 12 ft | 17 ft | 12 ft x 17 ft |
| Main Level | Dining Room | 9 ft ,6 in | 15 ft | 9 ft ,6 in x 15 ft |
| Main Level | Kitchen | 9 ft ,6 in | 11 ft | 9 ft ,6 in x 11 ft |
| Main Level | 2pc Bathroom | Measurements not available |

















































